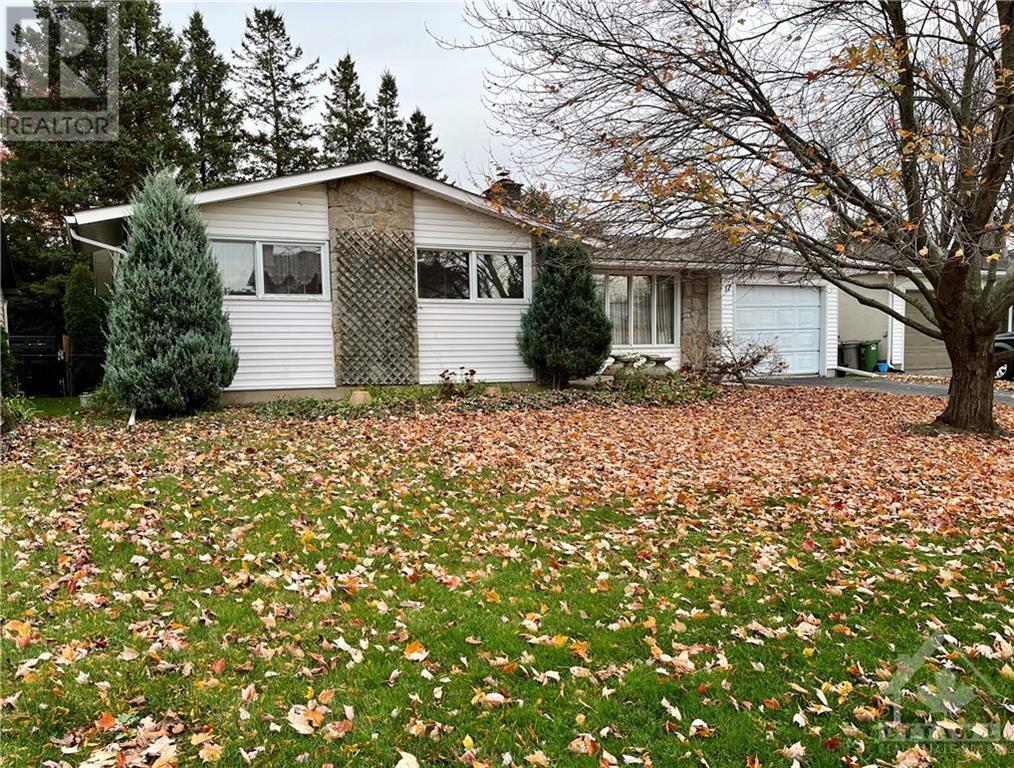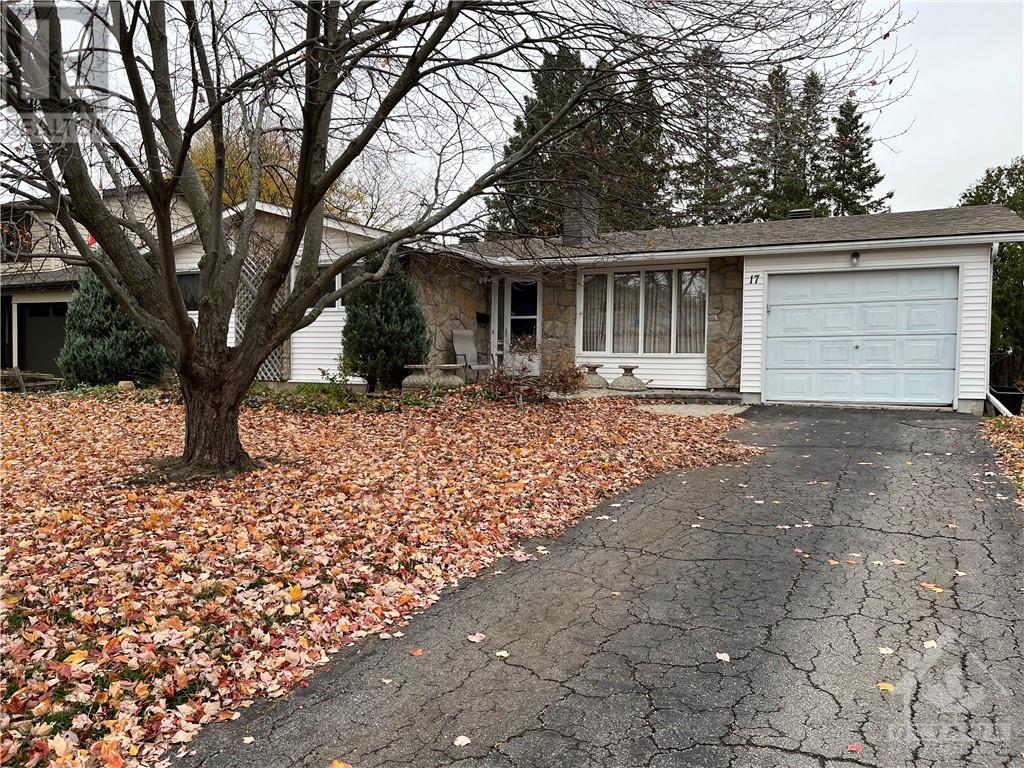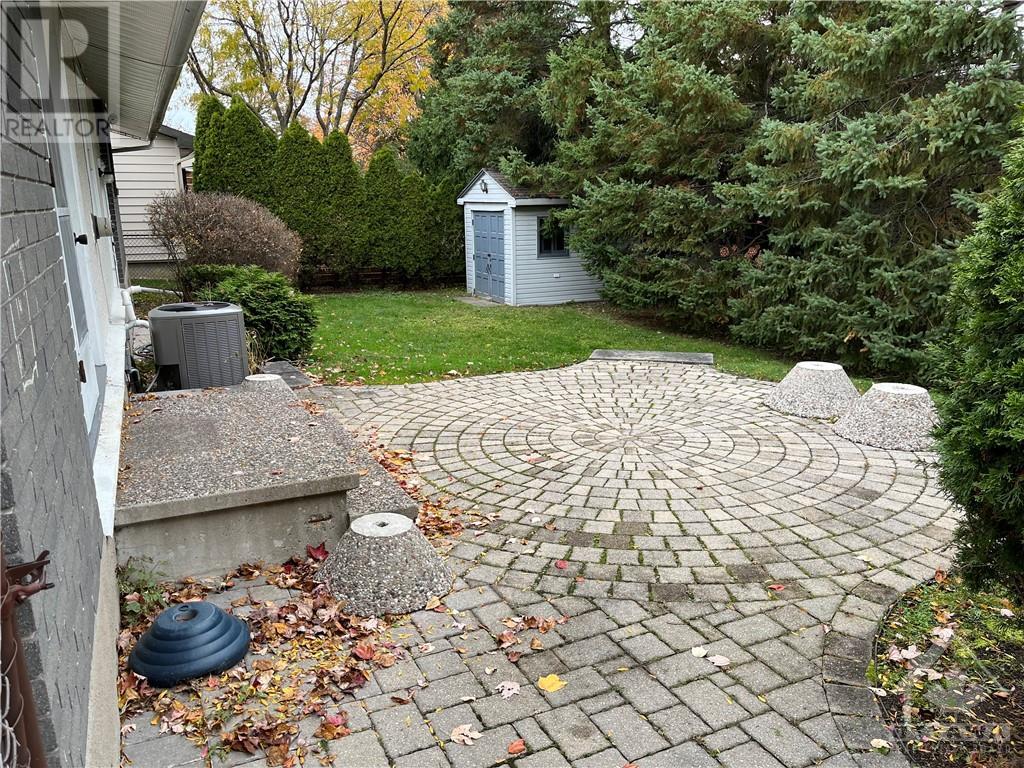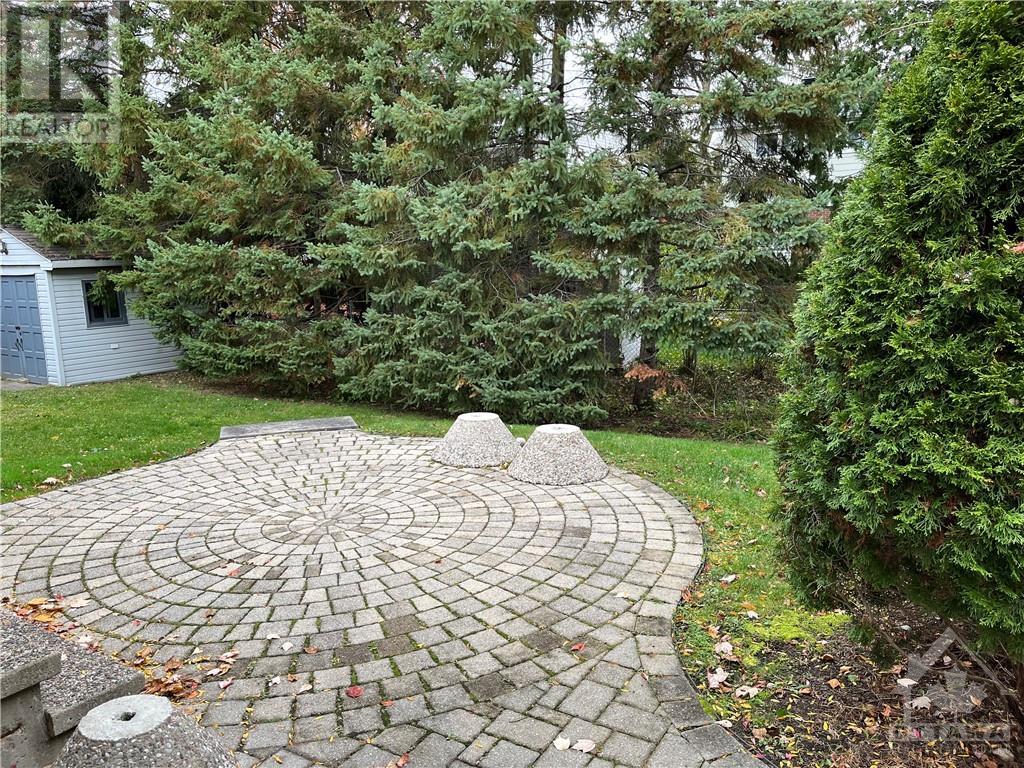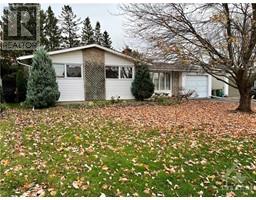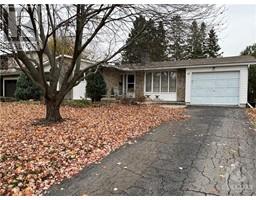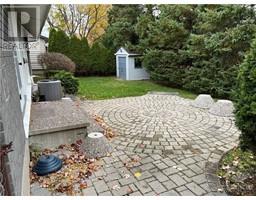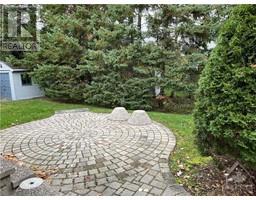17 Welkin Crescent Nepean, Ontario K2E 5M4
$739,000
Rare 4 bedroom bungalow with about 1600 square feet and attached garage. On a quiet crescent. Large living room and separate dining/family room with eat in kitchen, lots of cupboard space. One bedroom was altered to accommodate a main floor laundry room. Needs painting. Nice front and back yard. Dark stained oak hardwood throughout main floor except bathrooms and kitchen. Cedars and spruce trees in the back yard provide a measure of privacy. A great family and people oriented community, close to several schools and General Burns Park with tennis courts, large outdoor pool, childrens' park, community centre, outdoor skating rink, plenty of open space. Public transportation nearby. A relatively short bus ride to down town. Close to walking and bike paths. Furnace (Nov 28 2007). Just cleaned and inspected. AC (2016), Roof (12-15 yrs). 2 wood burning fireplaces (not recently used or inspected) Basement is partly finished. Laundry facilities can be set up in basement as well. (id:50133)
Property Details
| MLS® Number | 1370965 |
| Property Type | Single Family |
| Neigbourhood | Stewart Farm |
| Amenities Near By | Public Transit, Recreation Nearby, Shopping |
| Easement | Unknown |
| Parking Space Total | 3 |
Building
| Bathroom Total | 2 |
| Bedrooms Above Ground | 4 |
| Bedrooms Total | 4 |
| Appliances | Refrigerator, Dishwasher, Dryer, Freezer, Hood Fan, Stove, Washer |
| Architectural Style | Bungalow |
| Basement Development | Partially Finished |
| Basement Type | Full (partially Finished) |
| Constructed Date | 1966 |
| Construction Material | Wood Frame |
| Construction Style Attachment | Detached |
| Cooling Type | Central Air Conditioning |
| Exterior Finish | Stone, Siding |
| Fireplace Present | Yes |
| Fireplace Total | 2 |
| Fixture | Drapes/window Coverings |
| Flooring Type | Hardwood, Linoleum, Marble |
| Foundation Type | Poured Concrete |
| Half Bath Total | 1 |
| Heating Fuel | Natural Gas |
| Heating Type | Forced Air |
| Stories Total | 1 |
| Size Exterior | 1600 Sqft |
| Type | House |
| Utility Water | Municipal Water |
Parking
| Attached Garage |
Land
| Acreage | No |
| Land Amenities | Public Transit, Recreation Nearby, Shopping |
| Sewer | Municipal Sewage System |
| Size Depth | 99 Ft ,11 In |
| Size Frontage | 59 Ft ,11 In |
| Size Irregular | 59.93 Ft X 99.89 Ft |
| Size Total Text | 59.93 Ft X 99.89 Ft |
| Zoning Description | Residential |
Rooms
| Level | Type | Length | Width | Dimensions |
|---|---|---|---|---|
| Lower Level | Family Room | 37'11" x 12'4" | ||
| Main Level | Living Room/fireplace | 18'0" x 12'0" | ||
| Main Level | Dining Room | 16'11" x 10'0" | ||
| Main Level | Kitchen | 14'9" x 14'0" | ||
| Main Level | Primary Bedroom | 14'11" x 11'1" | ||
| Main Level | Bedroom | 10'0" x 9'4" | ||
| Main Level | Bedroom | 11'7" x 9'11" | ||
| Main Level | Bedroom | 10'4" x 8'3" | ||
| Main Level | Full Bathroom | 7'1" x 6'11" | ||
| Main Level | 2pc Ensuite Bath | 6'5" x 3'11" |
https://www.realtor.ca/real-estate/26331273/17-welkin-crescent-nepean-stewart-farm
Contact Us
Contact us for more information
Paul Pepin
Salesperson
www.paulpepin.com
1090 Ambleside Drive
Ottawa, Ontario K2B 8G7
(613) 596-4133
(613) 596-5905
www.coldwellbankersarazen.com

