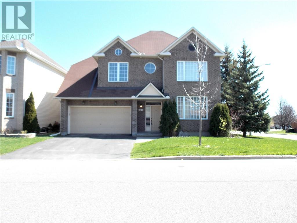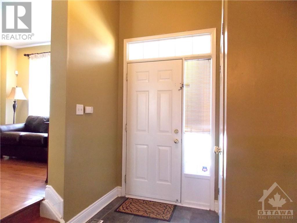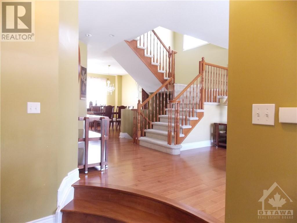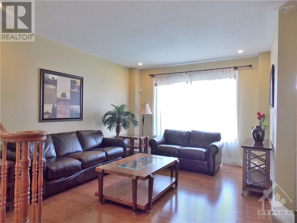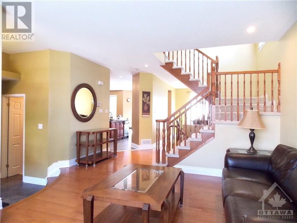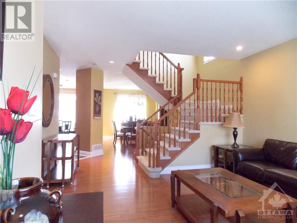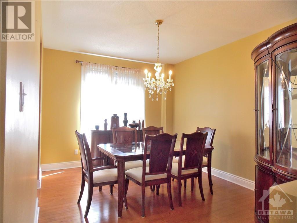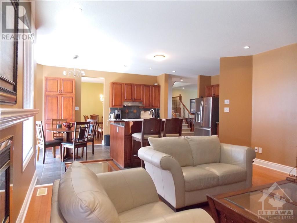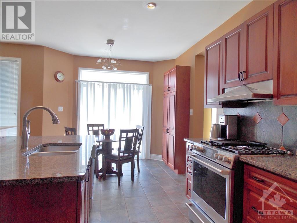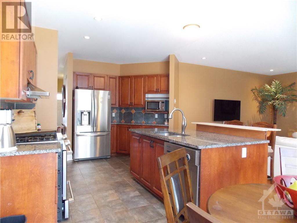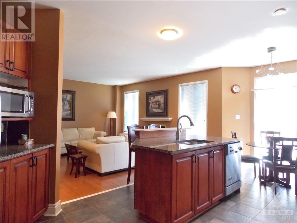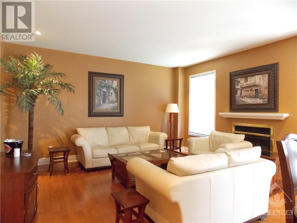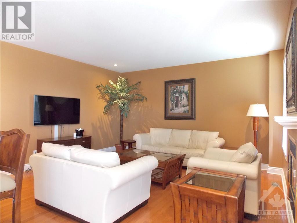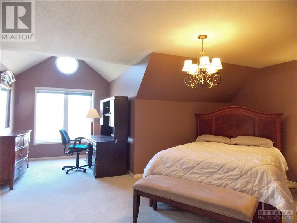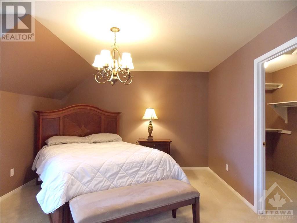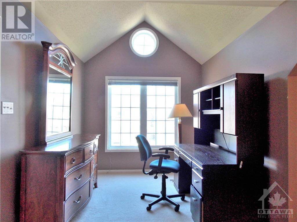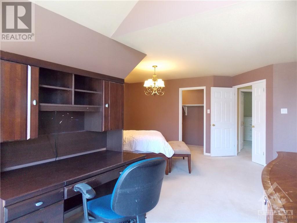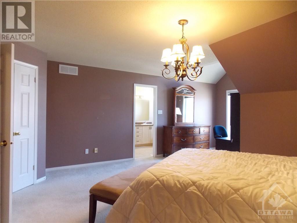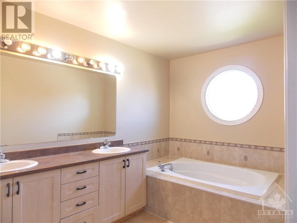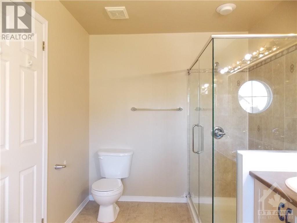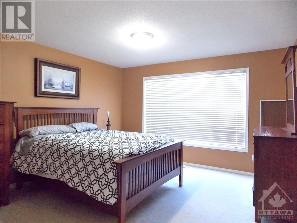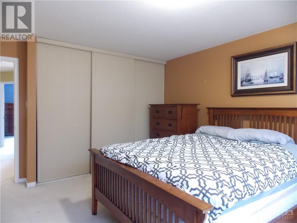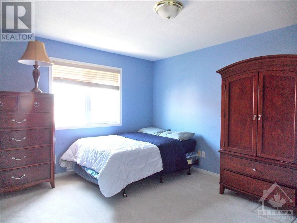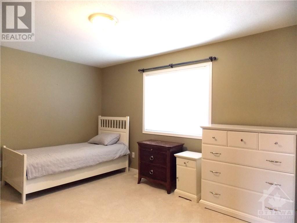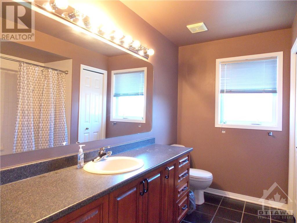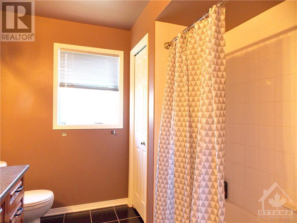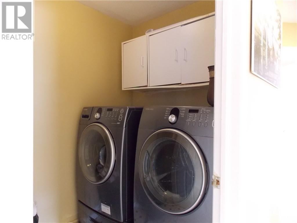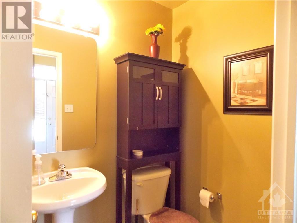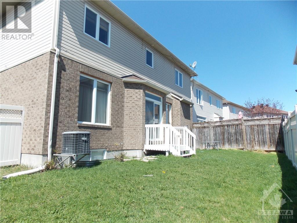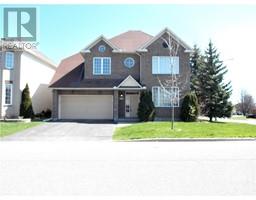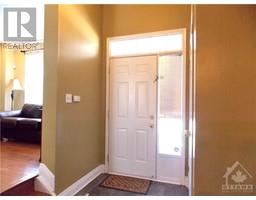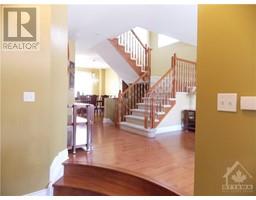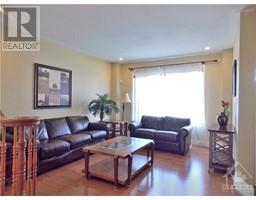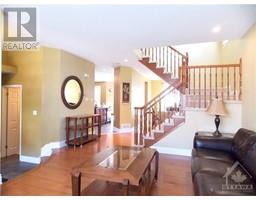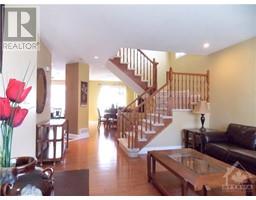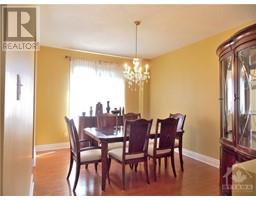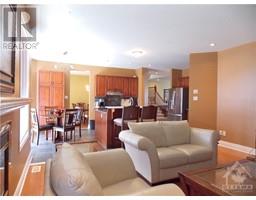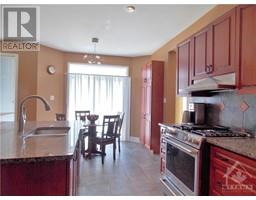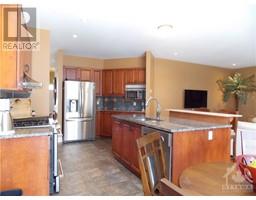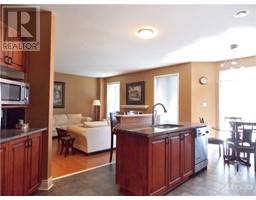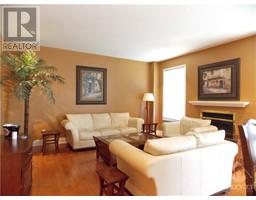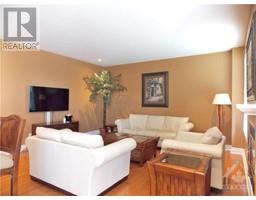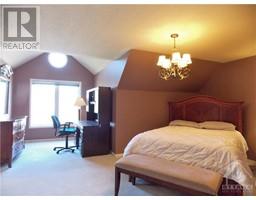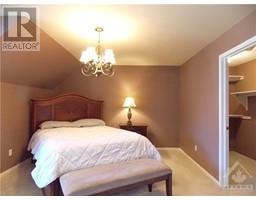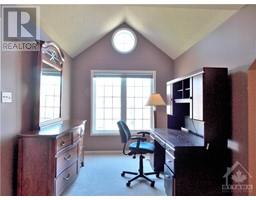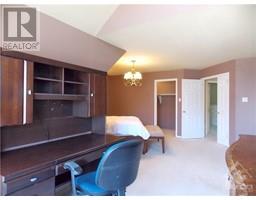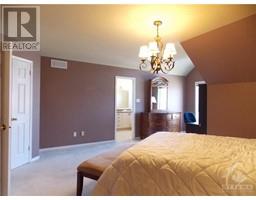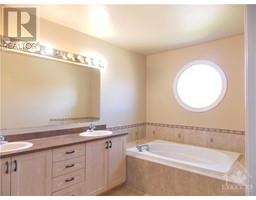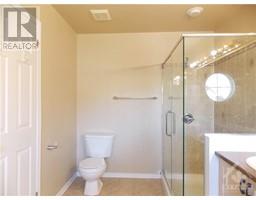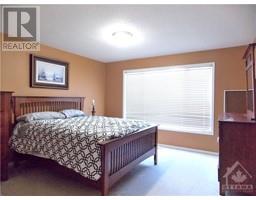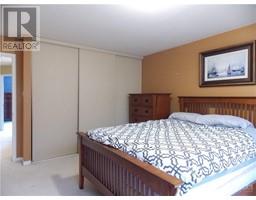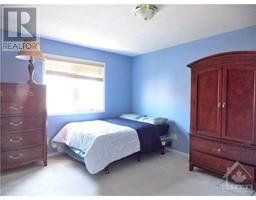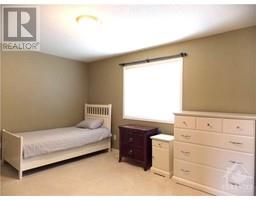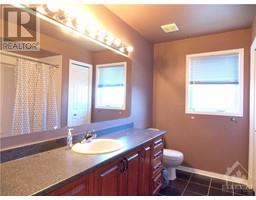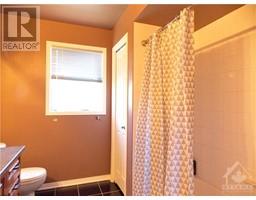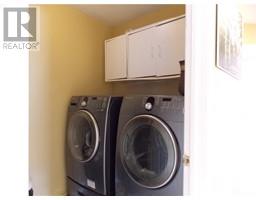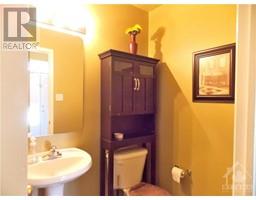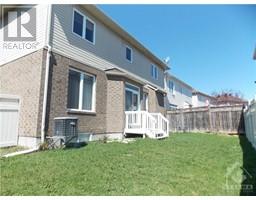129 Annapolis Circle Ottawa, Ontario K1V 1Z3
$3,500 Monthly
MOVE IN READY! Gorgeous CORNER LOT home in Hunt Club, 4 Bedrooms approx. 2500sq2 rooms flow seamlessly on the main floor; from the living room to the dining room and kitchen/family room. Granite counters, and stainless steel appliances. Family room with gas fireplace. Patio door lead out to private and fully fenced back yard. Four bedroom and large main bath with ample counter and storage. Stunning Primary Bedroom with large walk in closet, reading nook and 5PC ENSUITE bath. The home has over $65,000.00 in upgrades. Available NOW!. AVAILABLE FULLY FURNISHED HOME - at extra cost (id:50133)
Property Details
| MLS® Number | 1370955 |
| Property Type | Single Family |
| Neigbourhood | Hunt Club |
| Amenities Near By | Golf Nearby, Recreation Nearby, Shopping |
| Community Features | Family Oriented |
| Features | Corner Site, Automatic Garage Door Opener |
| Parking Space Total | 4 |
Building
| Bathroom Total | 3 |
| Bedrooms Above Ground | 4 |
| Bedrooms Total | 4 |
| Amenities | Laundry - In Suite |
| Appliances | Refrigerator, Dishwasher, Dryer, Microwave, Stove, Washer, Alarm System, Blinds |
| Basement Development | Unfinished |
| Basement Type | Full (unfinished) |
| Constructed Date | 2003 |
| Construction Style Attachment | Detached |
| Cooling Type | Central Air Conditioning |
| Exterior Finish | Brick, Siding |
| Fireplace Present | Yes |
| Fireplace Total | 1 |
| Flooring Type | Wall-to-wall Carpet, Mixed Flooring, Hardwood, Tile |
| Half Bath Total | 1 |
| Heating Fuel | Natural Gas |
| Heating Type | Forced Air |
| Stories Total | 2 |
| Type | House |
| Utility Water | Municipal Water |
Parking
| Attached Garage | |
| Inside Entry |
Land
| Acreage | No |
| Fence Type | Fenced Yard |
| Land Amenities | Golf Nearby, Recreation Nearby, Shopping |
| Sewer | Municipal Sewage System |
| Size Depth | 70 Ft ,8 In |
| Size Frontage | 55 Ft ,11 In |
| Size Irregular | 55.91 Ft X 70.65 Ft |
| Size Total Text | 55.91 Ft X 70.65 Ft |
| Zoning Description | Residential |
Rooms
| Level | Type | Length | Width | Dimensions |
|---|---|---|---|---|
| Second Level | Primary Bedroom | 16'1" x 17'2" | ||
| Second Level | 5pc Ensuite Bath | Measurements not available | ||
| Second Level | Bedroom | 13'7" x 12'8" | ||
| Second Level | Bedroom | 11'1" x 14'11" | ||
| Second Level | Bedroom | 11'1" x 13'11" | ||
| Second Level | Full Bathroom | Measurements not available | ||
| Second Level | Laundry Room | Measurements not available | ||
| Main Level | Living Room | 15'9" x 12'8" | ||
| Main Level | Dining Room | 14'11" x 10'9" | ||
| Main Level | Kitchen | 13'3" x 9'1" | ||
| Main Level | Eating Area | 10'3" x 8'4" | ||
| Main Level | Family Room | 16'6" x 15'8" | ||
| Main Level | 2pc Bathroom | Measurements not available |
https://www.realtor.ca/real-estate/26331167/129-annapolis-circle-ottawa-hunt-club
Contact Us
Contact us for more information
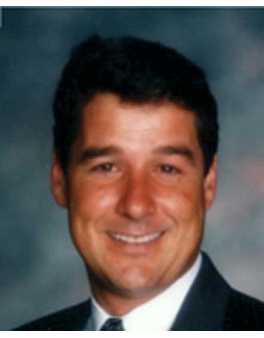
John Creppin
Salesperson
www.creppinrealtygroup.com
18 Knowlton Drive
Ottawa, Ontario K2G 6P1
(613) 825-8802
(613) 825-8227
www.creppinrealtygroup.com

