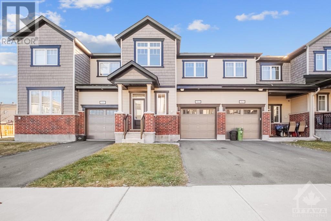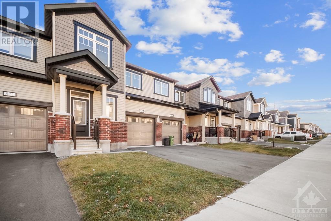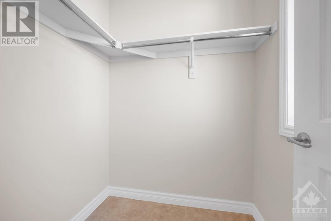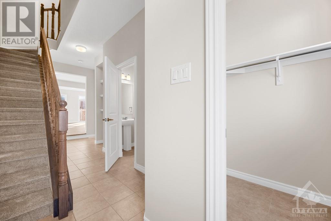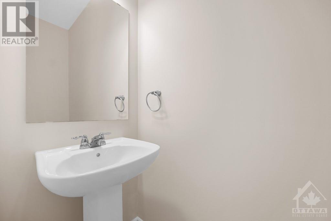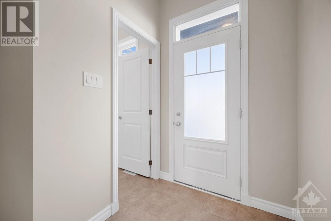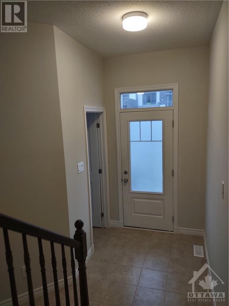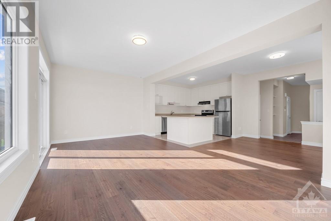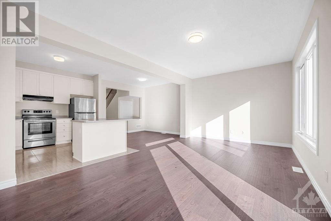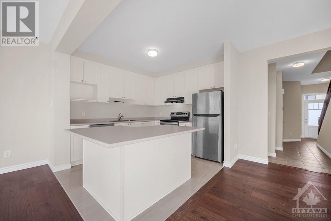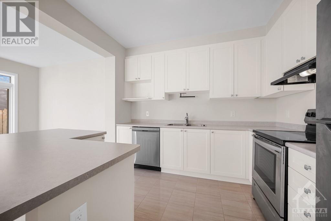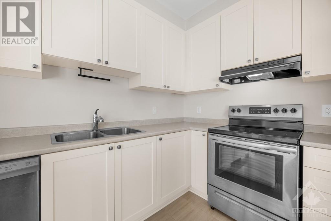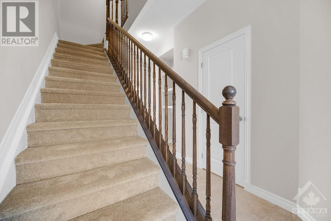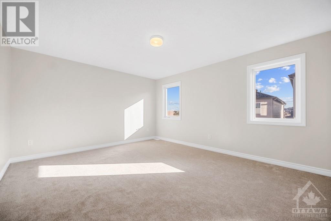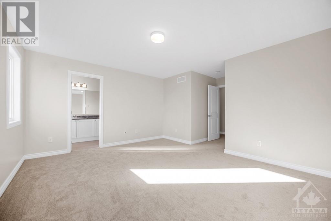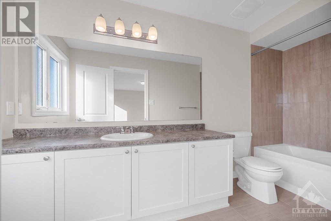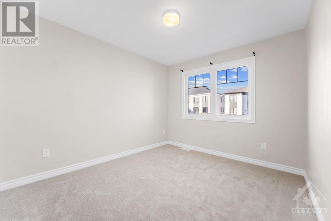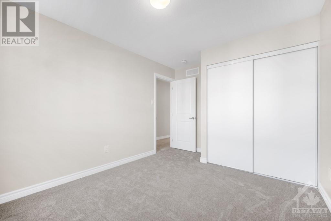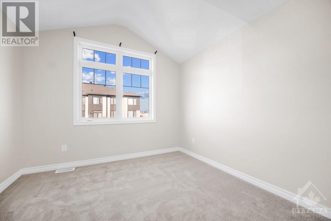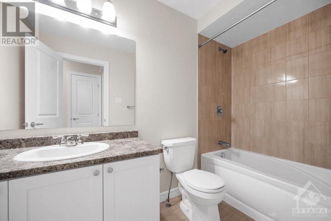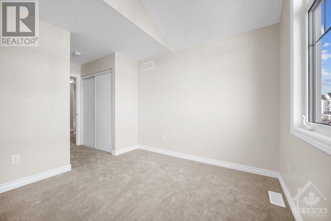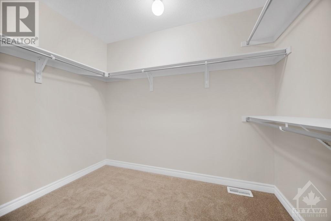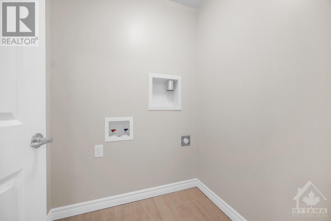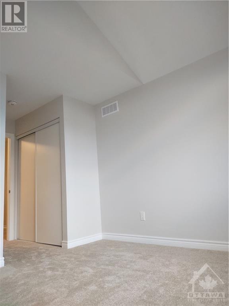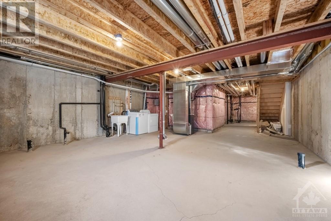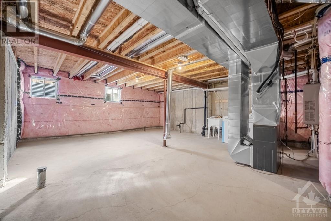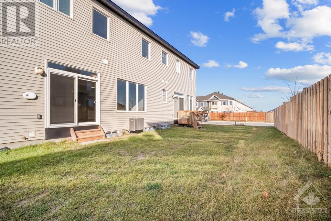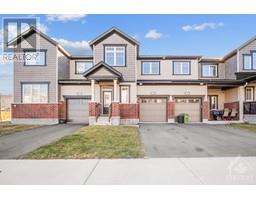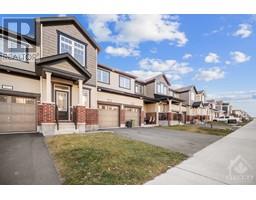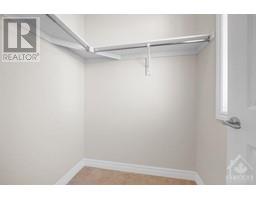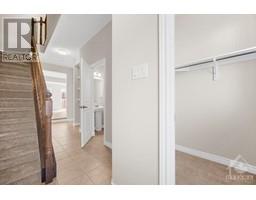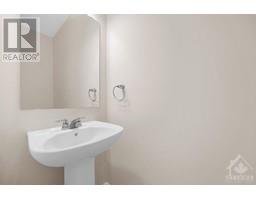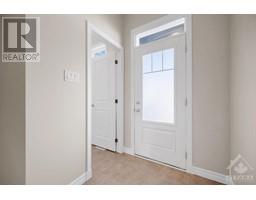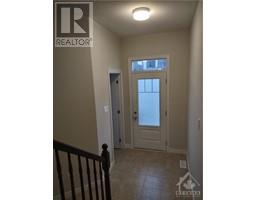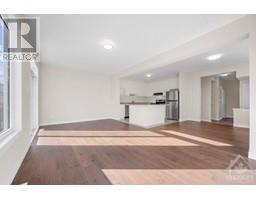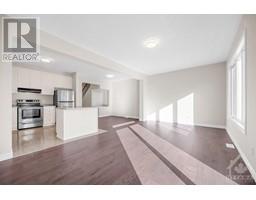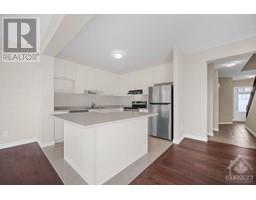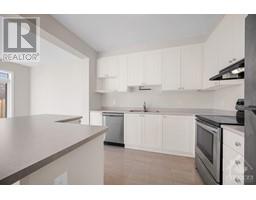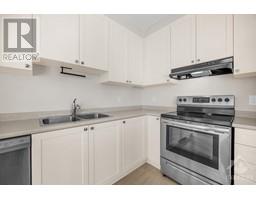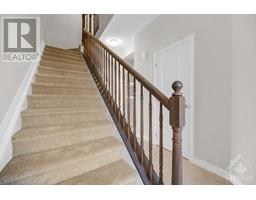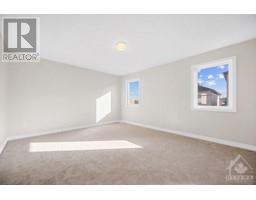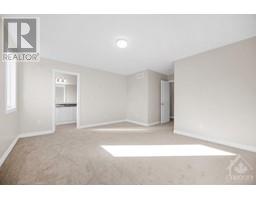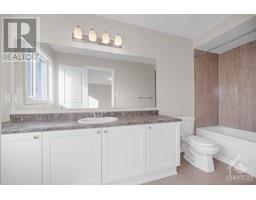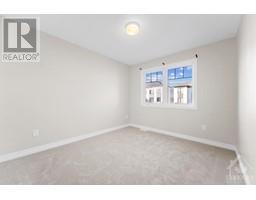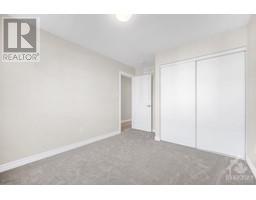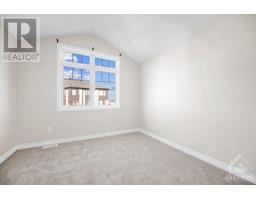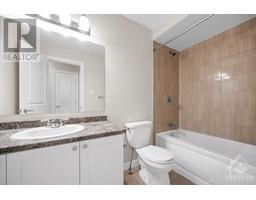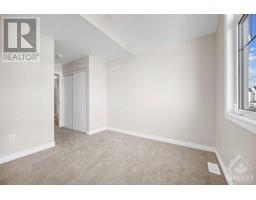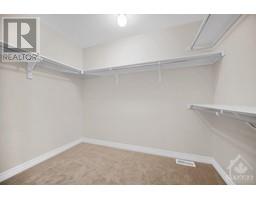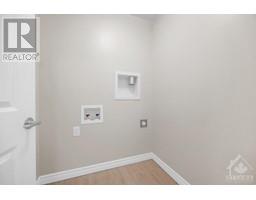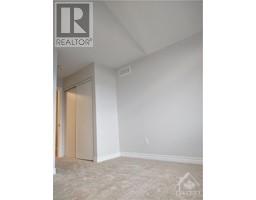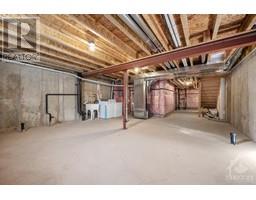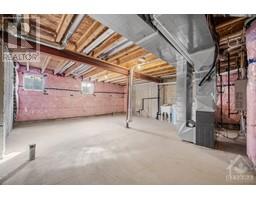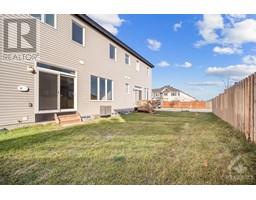503 Rye Grass Way Ottawa, Ontario K2J 7A2
$619,000
Welcome to this new (2022) and popular open concept model at the Quinn’s Pointe community. The entrance is featured by the big walk-in room with plenty of storage space; over 10’ high ceiling at the entry leading the way to the dining area; the open area of the great room embraces sunshine all year long,benefiting from the south-facing backyard. Kitchen is filled with ample cabinetry and a center island and all stainless appliances. The elegant staircase opens way to the second floor laundry, the upgrade-sized walk-in room in the master bedroom, and two other spacious bedrooms with one vaulted ceiling. This move-in ready house is well situated at the family oriented Half Moon Bay with easy access to 3 primary schools and multiple parks & playgrounds and Minto RecreationComplex. 5 minutes to Highway 416. OPEN HOUSE: Dec 10, 2023 Sunday 2pm-4pm. (id:50133)
Property Details
| MLS® Number | 1370476 |
| Property Type | Single Family |
| Neigbourhood | Half Moon Bay/Quinn"s Pointe |
| Amenities Near By | Golf Nearby, Public Transit, Recreation Nearby |
| Community Features | Family Oriented, School Bus |
| Features | Park Setting, Automatic Garage Door Opener |
| Parking Space Total | 2 |
Building
| Bathroom Total | 3 |
| Bedrooms Above Ground | 3 |
| Bedrooms Total | 3 |
| Appliances | Refrigerator, Dishwasher, Dryer, Hood Fan, Stove, Washer |
| Basement Development | Unfinished |
| Basement Type | Full (unfinished) |
| Constructed Date | 2022 |
| Cooling Type | Central Air Conditioning |
| Exterior Finish | Vinyl, Wood |
| Fire Protection | Smoke Detectors |
| Flooring Type | Wall-to-wall Carpet, Hardwood, Tile |
| Foundation Type | Poured Concrete |
| Half Bath Total | 1 |
| Heating Fuel | Natural Gas |
| Heating Type | Forced Air |
| Stories Total | 2 |
| Type | Row / Townhouse |
| Utility Water | Municipal Water |
Parking
| Attached Garage |
Land
| Acreage | No |
| Land Amenities | Golf Nearby, Public Transit, Recreation Nearby |
| Sewer | Municipal Sewage System |
| Size Depth | 82 Ft |
| Size Frontage | 21 Ft ,4 In |
| Size Irregular | 21.3 Ft X 81.96 Ft |
| Size Total Text | 21.3 Ft X 81.96 Ft |
| Zoning Description | Residential |
Rooms
| Level | Type | Length | Width | Dimensions |
|---|---|---|---|---|
| Second Level | Primary Bedroom | 15'1" x 12'11" | ||
| Second Level | Bedroom | 9'8" x 11'0" | ||
| Second Level | Bedroom | 10'6" x 10'0" | ||
| Second Level | 4pc Ensuite Bath | 5'1" x 9'11" | ||
| Second Level | Laundry Room | 5'8" x 6'0" | ||
| Second Level | Other | 6'5" x 9'2" | ||
| Second Level | Full Bathroom | Measurements not available | ||
| Basement | Utility Room | Measurements not available | ||
| Main Level | Family Room | 20'6" x 11'3" | ||
| Main Level | Dining Room | 10'6" x 11'2" | ||
| Main Level | Kitchen | 10'0" x 11'2" | ||
| Main Level | Partial Bathroom | Measurements not available | ||
| Main Level | Storage | 5'1" x 5'5" |
https://www.realtor.ca/real-estate/26331061/503-rye-grass-way-ottawa-half-moon-bayquinns-pointe
Contact Us
Contact us for more information
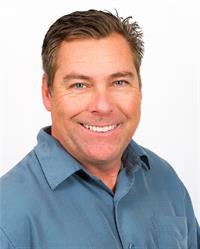
Jeffrey Usher
Broker of Record
www.grapevine.ca
48 Cinnabar Way
Ottawa, Ontario K2S 1Y6
(613) 829-1000
(613) 695-9088
www.grapevine.ca

