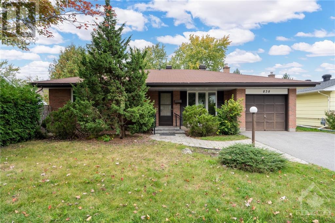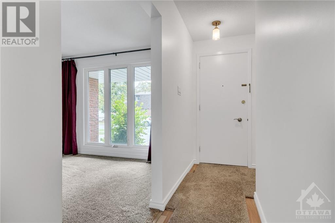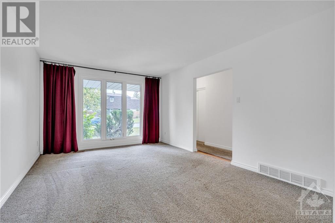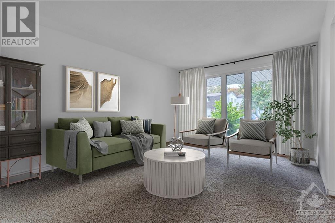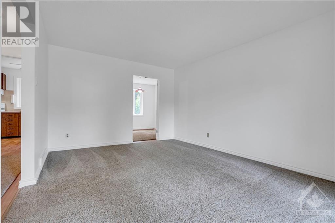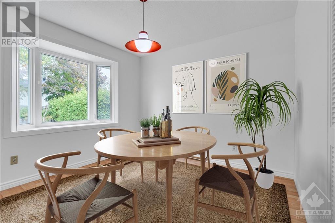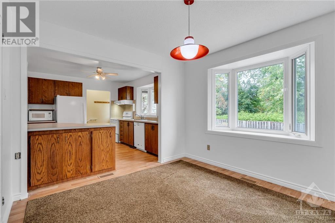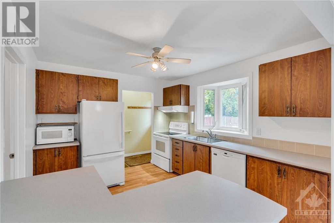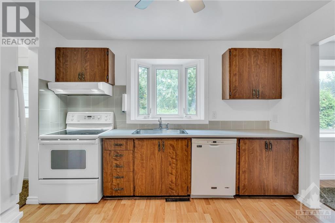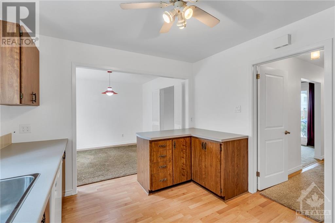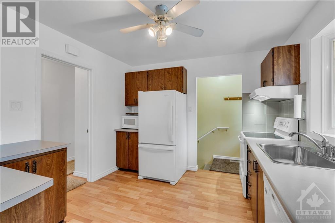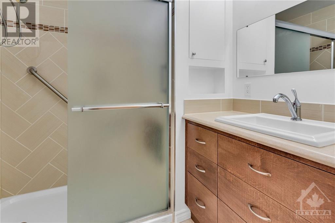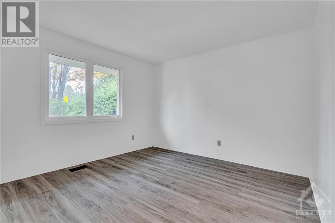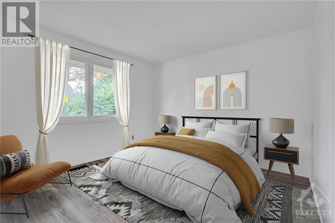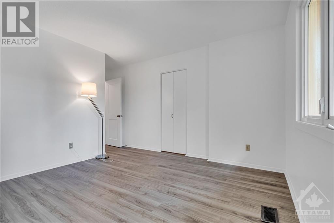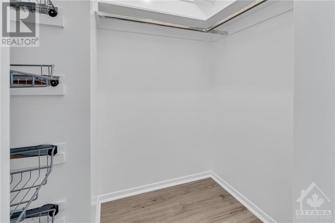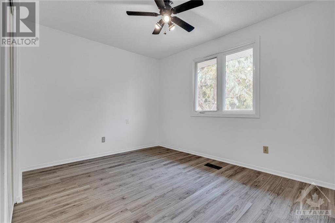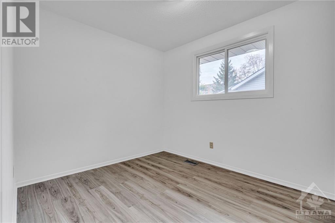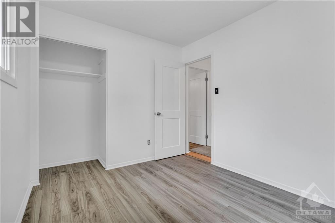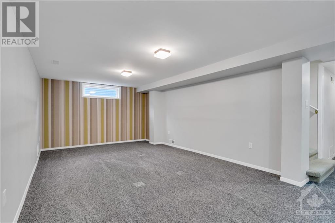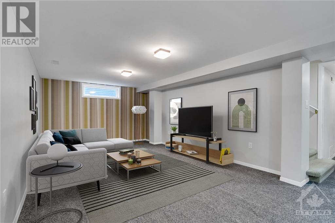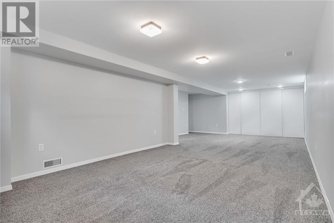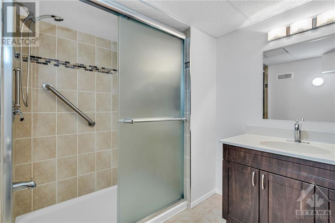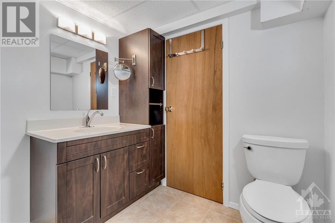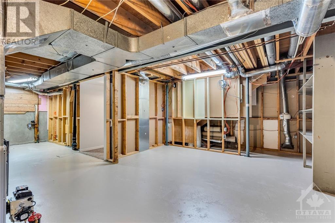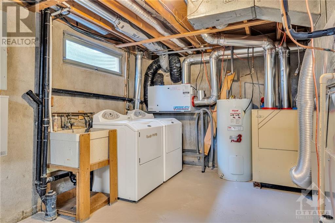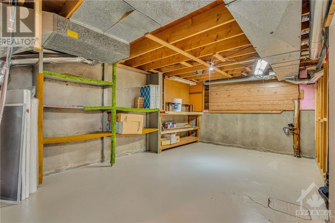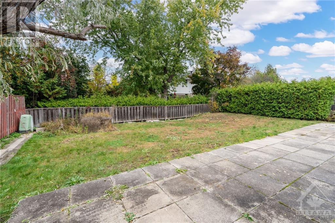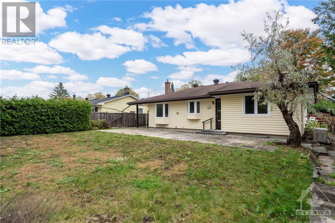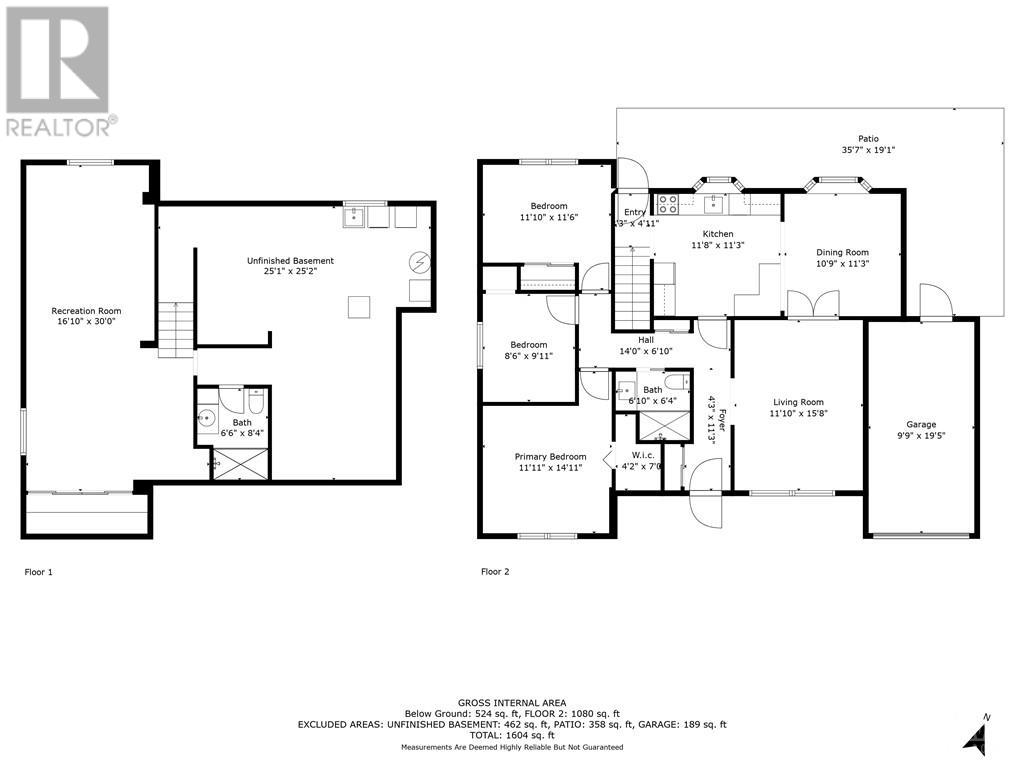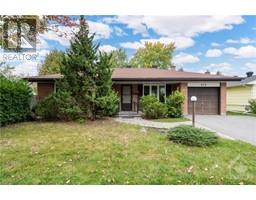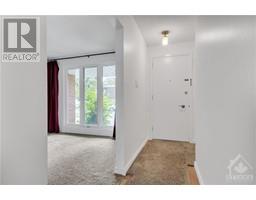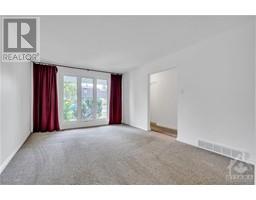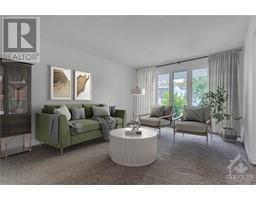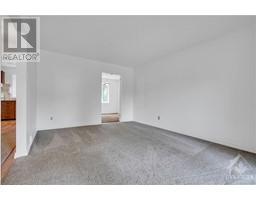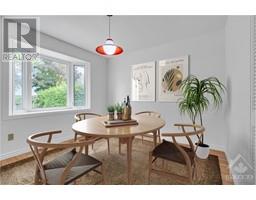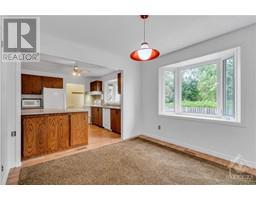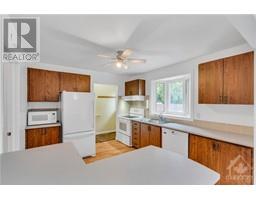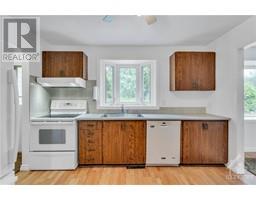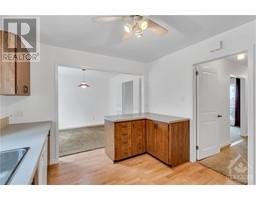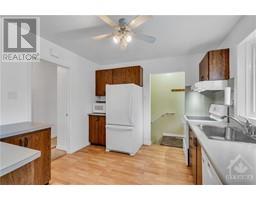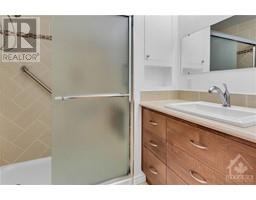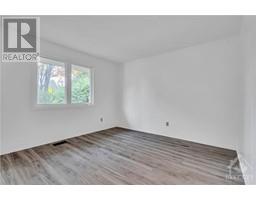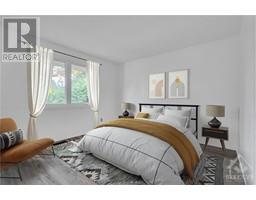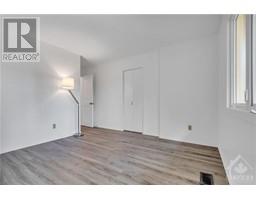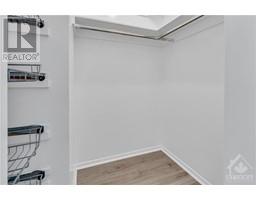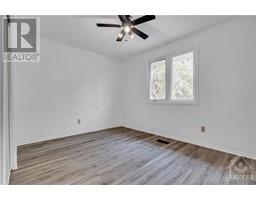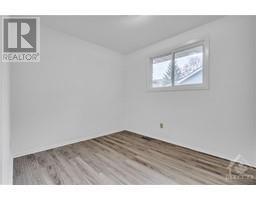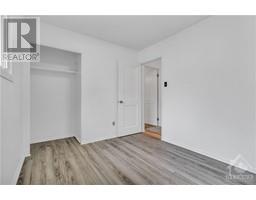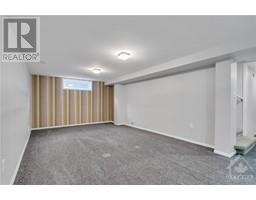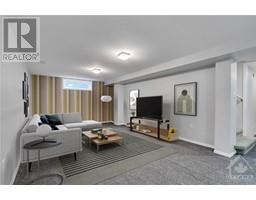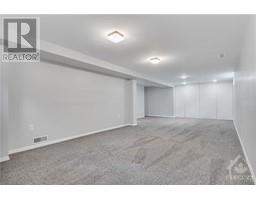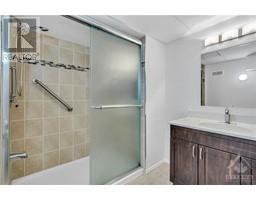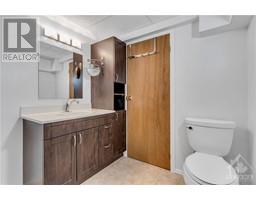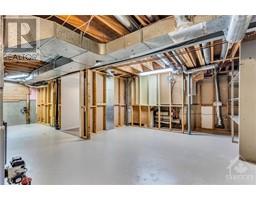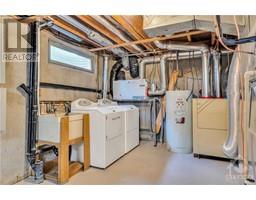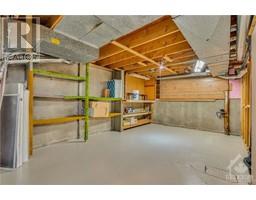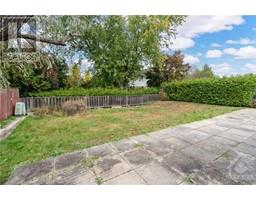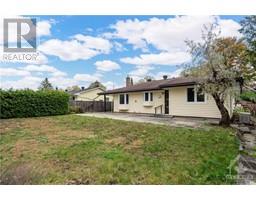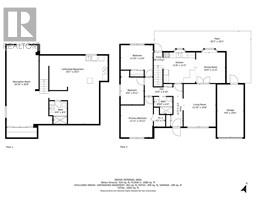838 Eastvale Drive Ottawa, Ontario K1J 7A4
$645,000
Wonderful move-in ready bungalow in Beacon Hill North with a great 56.95 ft x 99.87 ft lot minutes from everything in Central Ottawa! Comes with a 'Generac' generator installed directly into the home so you'll never have to worry about those annoying power outages that seem to have become more prevalent. The main floor has an open and bright layout, and modern flooring and just professionally painted. Large primary bedroom with a walk-in closet and a renovated bath ready to start your day. The lower level has a professionally finished family room with a 3pc bath and all the clean storage you could ever need! Modern mechanical, electrical, windows, roof, furnace, AC, Generac, etc. Great area schools; Colonel By S.S, Robert Hopkins Etc. Some images are virtually staged. Put your own touches on this home and enjoy the community for years to come! (id:50133)
Property Details
| MLS® Number | 1365620 |
| Property Type | Single Family |
| Neigbourhood | Beacon Hill North |
| Features | Automatic Garage Door Opener |
| Parking Space Total | 3 |
Building
| Bathroom Total | 2 |
| Bedrooms Above Ground | 3 |
| Bedrooms Total | 3 |
| Appliances | Refrigerator, Dishwasher, Dryer, Stove, Washer |
| Architectural Style | Bungalow |
| Basement Development | Partially Finished |
| Basement Type | Full (partially Finished) |
| Constructed Date | 1968 |
| Construction Style Attachment | Detached |
| Cooling Type | Central Air Conditioning, Air Exchanger |
| Exterior Finish | Brick |
| Fixture | Ceiling Fans |
| Flooring Type | Wall-to-wall Carpet, Mixed Flooring, Laminate, Vinyl |
| Foundation Type | Poured Concrete |
| Heating Fuel | Oil |
| Heating Type | Forced Air |
| Stories Total | 1 |
| Type | House |
| Utility Water | Municipal Water |
Parking
| Attached Garage |
Land
| Acreage | No |
| Sewer | Municipal Sewage System |
| Size Depth | 99 Ft ,10 In |
| Size Frontage | 56 Ft ,11 In |
| Size Irregular | 56.95 Ft X 99.87 Ft |
| Size Total Text | 56.95 Ft X 99.87 Ft |
| Zoning Description | Residential |
Rooms
| Level | Type | Length | Width | Dimensions |
|---|---|---|---|---|
| Basement | Family Room | 30'0" x 16'10" | ||
| Basement | 3pc Bathroom | 8'4" x 6'6" | ||
| Basement | Laundry Room | 25'2" x 25'1" | ||
| Basement | Storage | Measurements not available | ||
| Main Level | Foyer | 11'3" x 4'3" | ||
| Main Level | Living Room | 15'8" x 11'10" | ||
| Main Level | Dining Room | 11'3" x 10'9" | ||
| Main Level | Kitchen | 11'8" x 11'3" | ||
| Main Level | 3pc Bathroom | 6'10" x 6'4" | ||
| Main Level | Primary Bedroom | 14'11" x 11'11" | ||
| Main Level | Other | 7'0" x 4'2" | ||
| Main Level | Bedroom | 11'10" x 11'6" | ||
| Main Level | Bedroom | 9'11" x 8'6" |
https://www.realtor.ca/real-estate/26193446/838-eastvale-drive-ottawa-beacon-hill-north
Contact Us
Contact us for more information

Chad Clost
Broker
www.chadclost.com
292 Somerset Street West
Ottawa, Ontario K2P 0J6
(613) 422-8688
(613) 422-6200
www.ottawacentral.evrealestate.com

