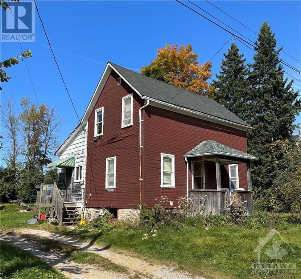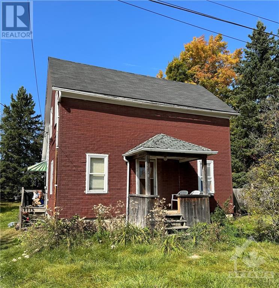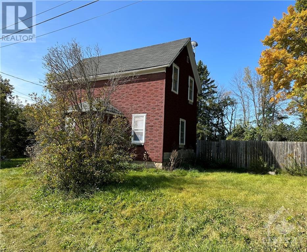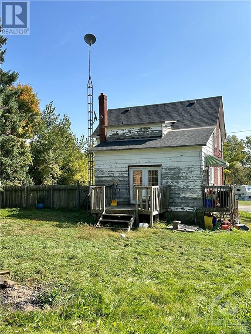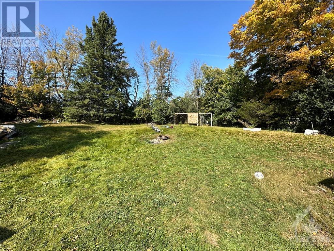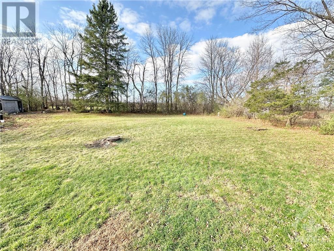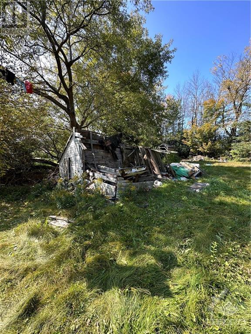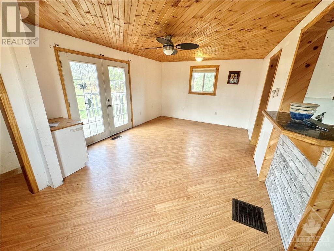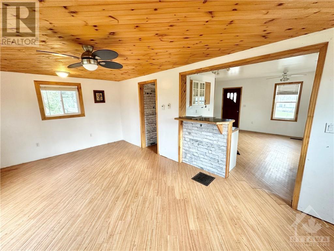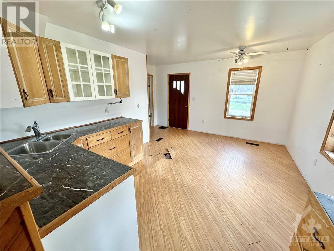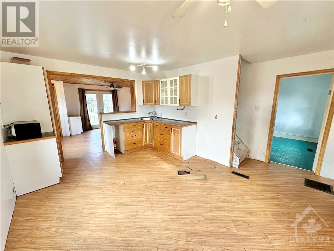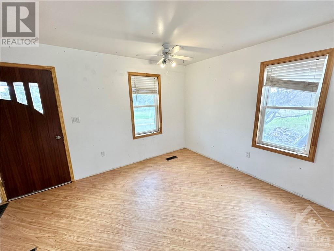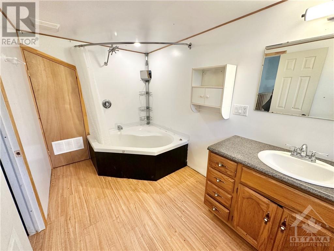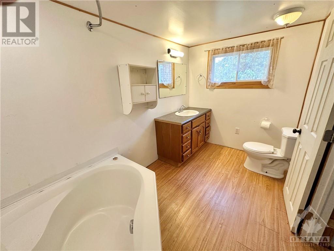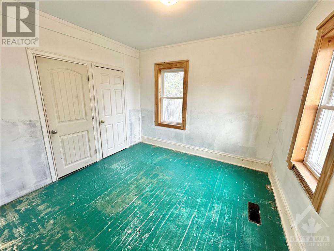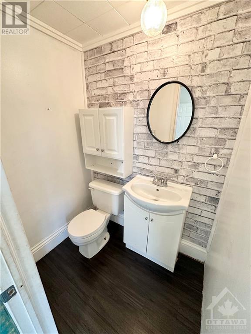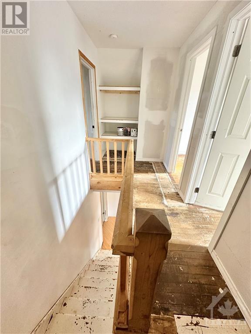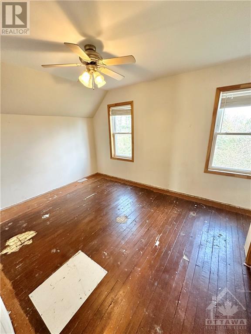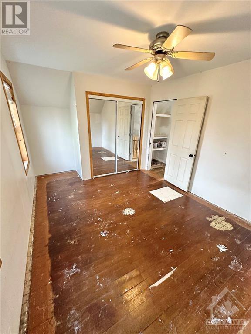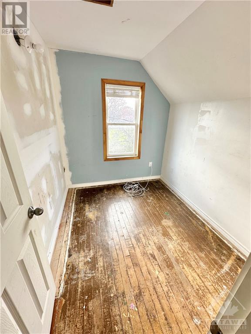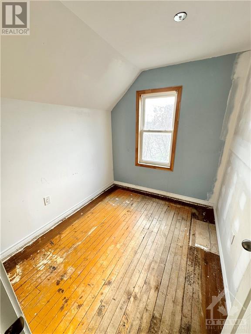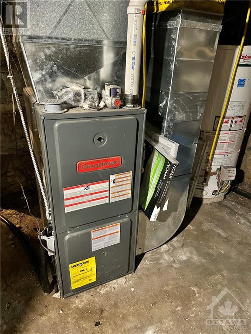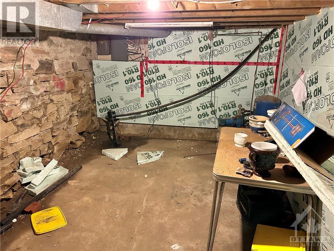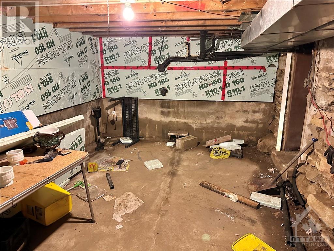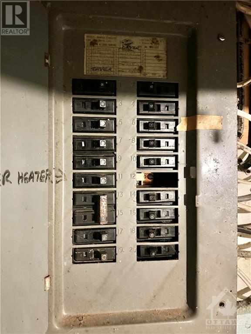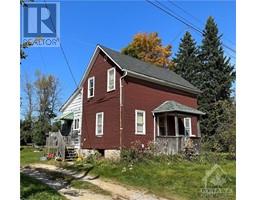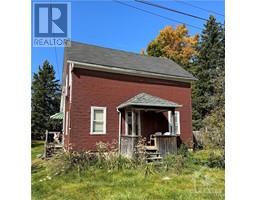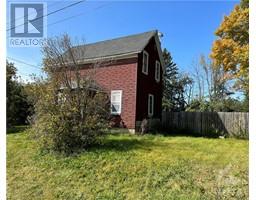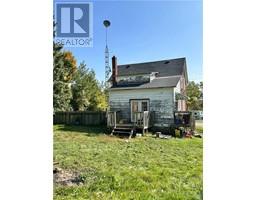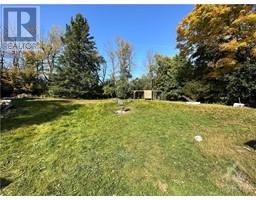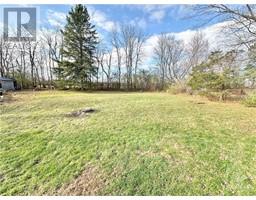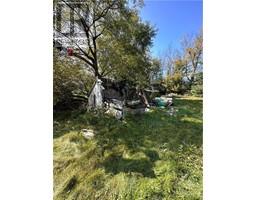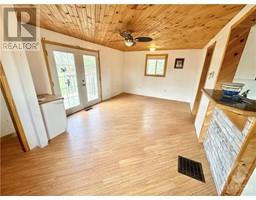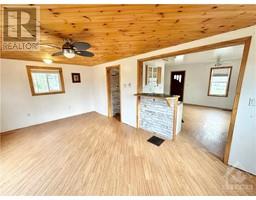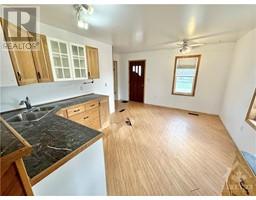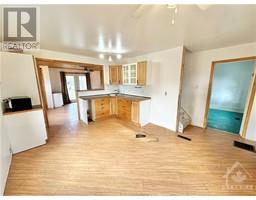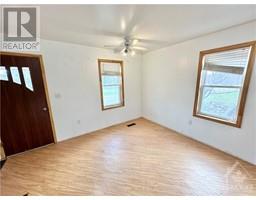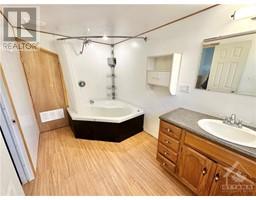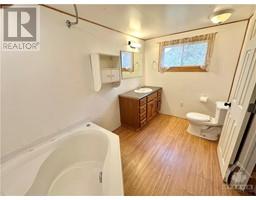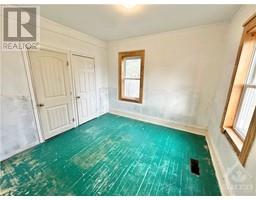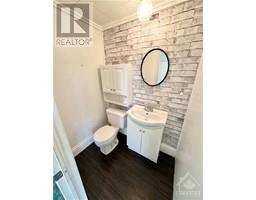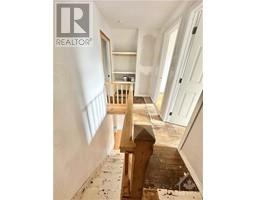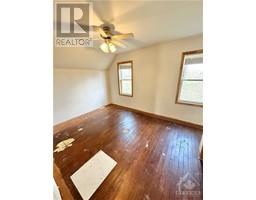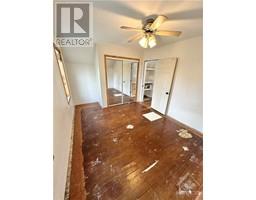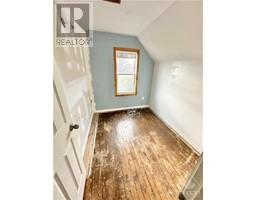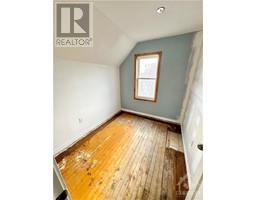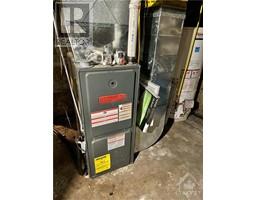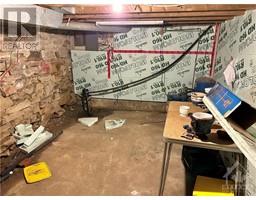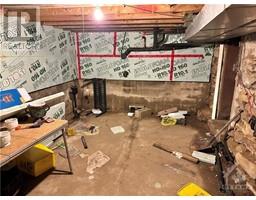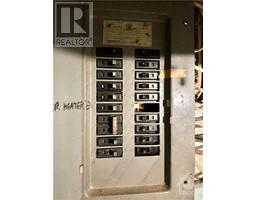1401 County Road 8 Road Elgin, Ontario K0G 1E0
$199,000
Introducing a charming 4-bedroom county retreat, the ideal choice for a starter home filled with potential. Nestled in a peaceful countryside setting. It presents a unique opportunity to craft your dream home. As you approach, you'll be greeted by a welcoming front porch & inside the home boasts four cozy bedrooms, providing ample space for a growing family or extra rooms for hobbies and guests. The living areas are filled with natural light, creating a warm and inviting atmosphere. The spacious kitchen can become the heart of the home. Step outside, and you'll discover a generous backyard with endless possibilities. Imagine creating a lush garden, a play area for kids, or even a space for outdoor gatherings and barbecues. Water test came in 0-0, quick closing available! (id:50133)
Property Details
| MLS® Number | 1362832 |
| Property Type | Single Family |
| Neigbourhood | ELGIN |
| Amenities Near By | Golf Nearby, Shopping |
| Communication Type | Internet Access |
| Parking Space Total | 3 |
| Road Type | Paved Road |
| Structure | Deck |
Building
| Bathroom Total | 2 |
| Bedrooms Above Ground | 4 |
| Bedrooms Total | 4 |
| Basement Development | Unfinished |
| Basement Features | Low |
| Basement Type | Full (unfinished) |
| Construction Style Attachment | Detached |
| Cooling Type | None |
| Exterior Finish | Wood Siding |
| Flooring Type | Hardwood, Laminate |
| Foundation Type | Stone |
| Half Bath Total | 1 |
| Heating Fuel | Propane |
| Heating Type | Forced Air |
| Stories Total | 2 |
| Type | House |
| Utility Water | Dug Well |
Parking
| Open |
Land
| Acreage | No |
| Land Amenities | Golf Nearby, Shopping |
| Sewer | Septic System |
| Size Depth | 154 Ft |
| Size Frontage | 88 Ft |
| Size Irregular | 0.37 |
| Size Total | 0.37 Ac |
| Size Total Text | 0.37 Ac |
| Zoning Description | Rural |
Rooms
| Level | Type | Length | Width | Dimensions |
|---|---|---|---|---|
| Second Level | Full Bathroom | 11'1" x 6'5" | ||
| Second Level | Bedroom | 12'4" x 10'1" | ||
| Second Level | Bedroom | 8'8" x 7'4" | ||
| Second Level | Bedroom | 8'8" x 7'4" | ||
| Basement | Laundry Room | 7'0" x 7'0" | ||
| Basement | Storage | 19'2" x 11'8" | ||
| Main Level | Living Room | 19'2" x 11'8" | ||
| Main Level | Kitchen | 11'6" x 15'1" | ||
| Main Level | Bedroom | 10'2" x 10'7" | ||
| Main Level | 2pc Ensuite Bath | 5'2" x 4'0" |
https://www.realtor.ca/real-estate/26109867/1401-county-road-8-road-elgin-elgin
Contact Us
Contact us for more information
Matthew Hotston
Salesperson
2733 Lancaster Road, Unit 121
Ottawa, Ontario K1B 0A9
(613) 317-2121
(613) 903-7703
www.c21synergy.ca

