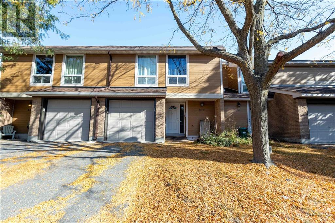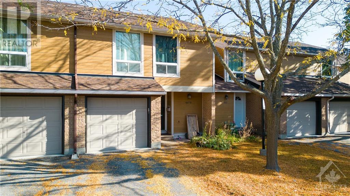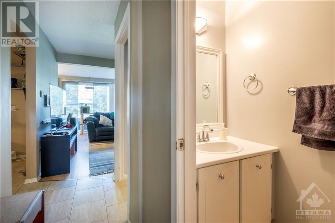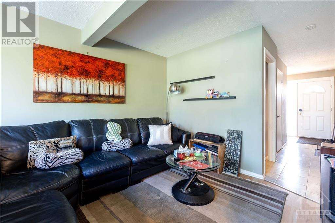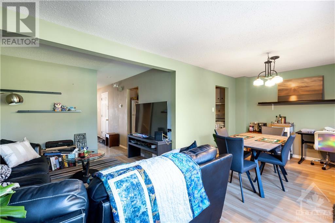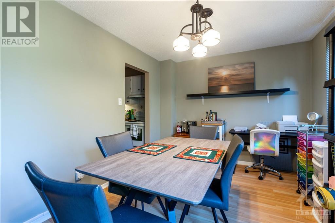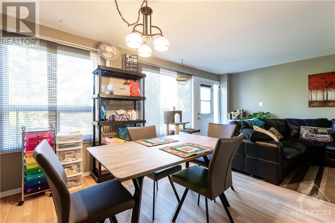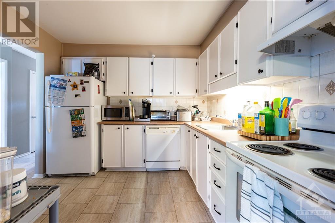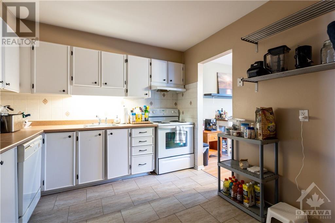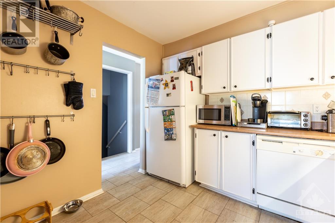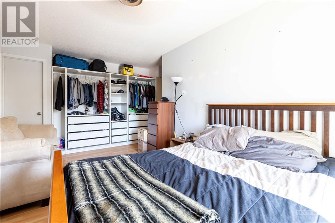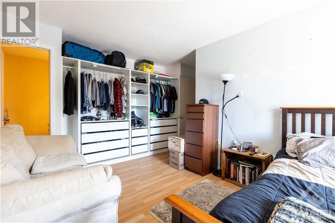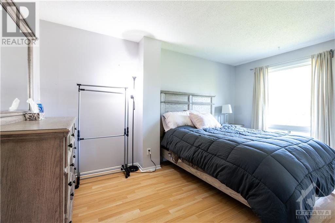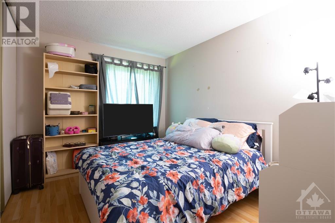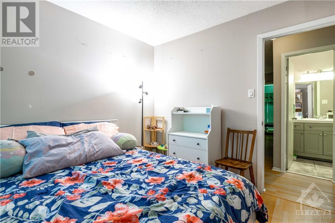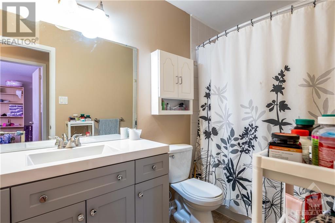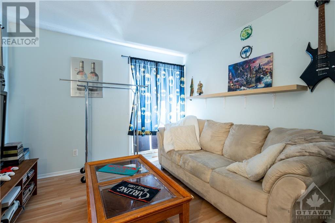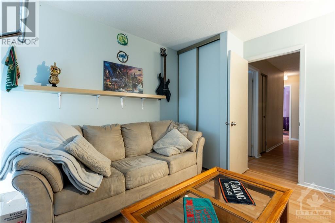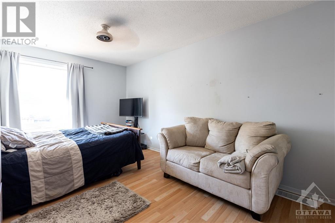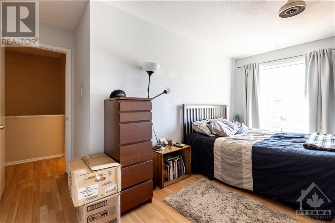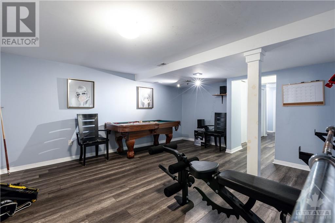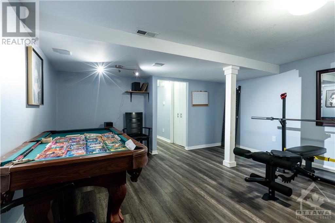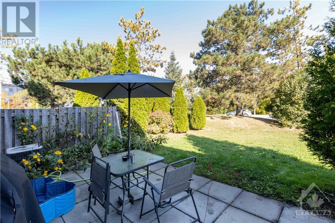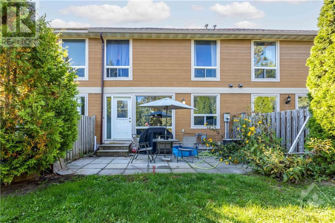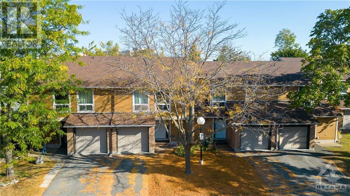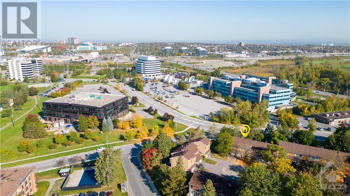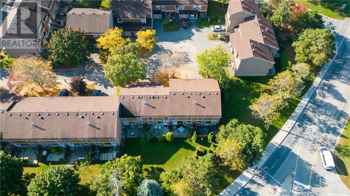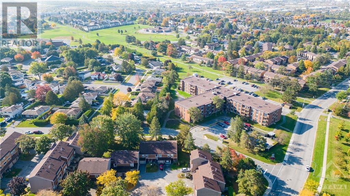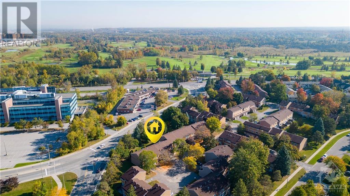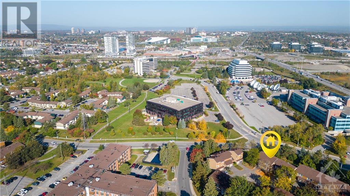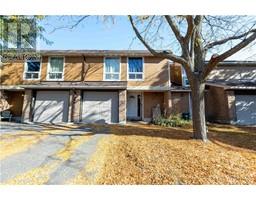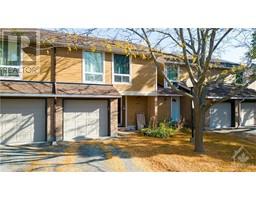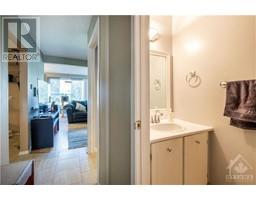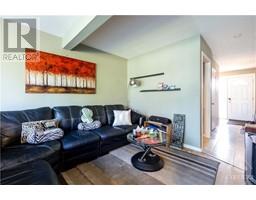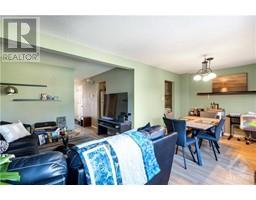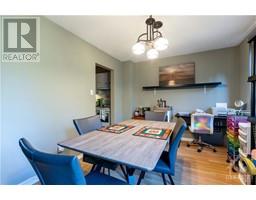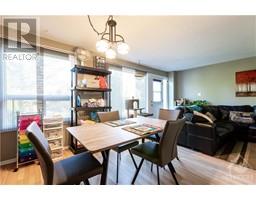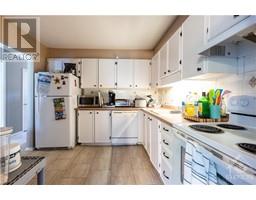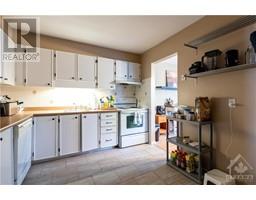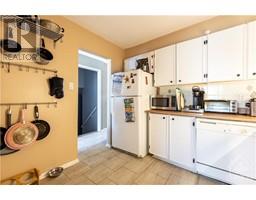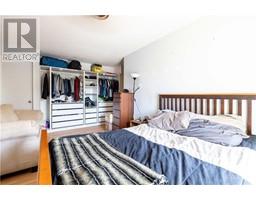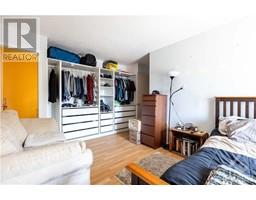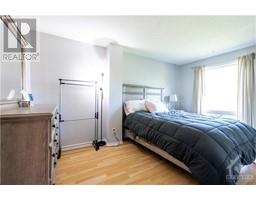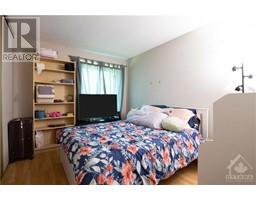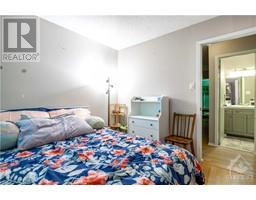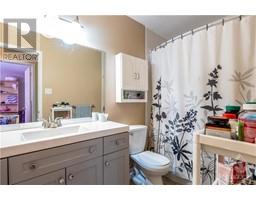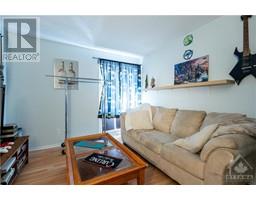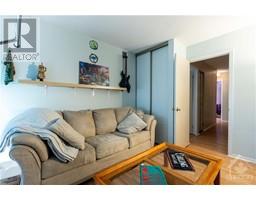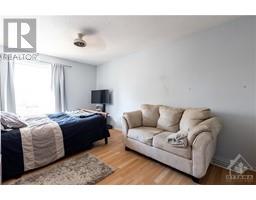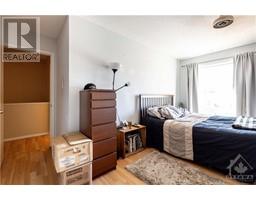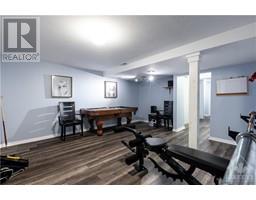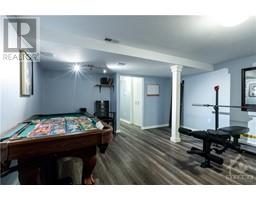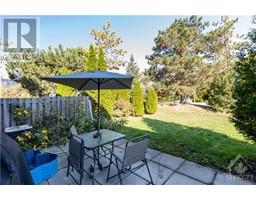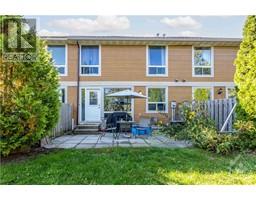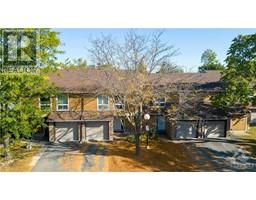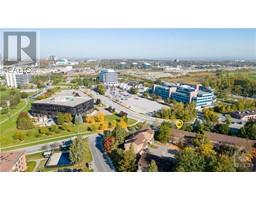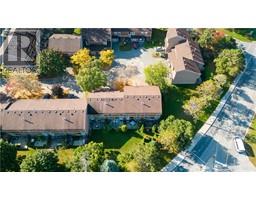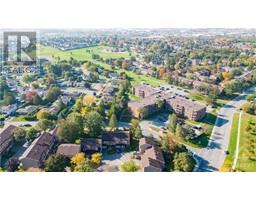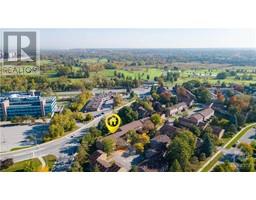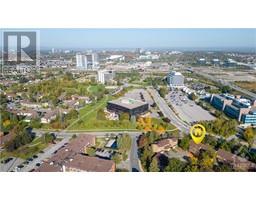4579 Carrington Place Ottawa, Ontario K1B 4P8
$429,900Maintenance, Property Management, Water, Other, See Remarks, Reserve Fund Contributions
$498 Monthly
Maintenance, Property Management, Water, Other, See Remarks, Reserve Fund Contributions
$498 MonthlyBeautiful 4 bedroom townhome in a central location with no rear neighbors, just minutes from the LRT station at Blair Rd. The Spacious front entranceg reets you with inside access from the garage and a large front hall closet. Good-sized kitchen has lots of cabinet and counter space, with the option toadd a pantry or a small table. Open-concept living and dining room with fantastic natural light and access to a lovely back patio. The upper level features a charming master bedroom with a custom closet and 2 piece ensuite bath. The remaining 3 bedrooms are all a great size with ample closet space. The recently updated lower-level family room is perfect for the recreation room. Easy access to the 417, transit as well as a variety of shopping, restaurants, amenities, and recreation. (id:50133)
Property Details
| MLS® Number | 1369985 |
| Property Type | Single Family |
| Neigbourhood | Pineview |
| Amenities Near By | Golf Nearby, Public Transit, Recreation Nearby, Shopping |
| Community Features | Pets Allowed With Restrictions |
| Parking Space Total | 2 |
Building
| Bathroom Total | 3 |
| Bedrooms Above Ground | 4 |
| Bedrooms Total | 4 |
| Amenities | Laundry - In Suite |
| Appliances | Refrigerator, Dishwasher, Dryer, Stove, Washer |
| Basement Development | Finished |
| Basement Type | Full (finished) |
| Constructed Date | 1974 |
| Cooling Type | Central Air Conditioning |
| Exterior Finish | Brick, Siding |
| Flooring Type | Laminate, Tile |
| Foundation Type | Poured Concrete |
| Half Bath Total | 2 |
| Heating Fuel | Natural Gas |
| Heating Type | Forced Air |
| Stories Total | 2 |
| Type | Row / Townhouse |
| Utility Water | Municipal Water |
Parking
| Attached Garage |
Land
| Acreage | No |
| Land Amenities | Golf Nearby, Public Transit, Recreation Nearby, Shopping |
| Sewer | Municipal Sewage System |
| Zoning Description | Residential |
Rooms
| Level | Type | Length | Width | Dimensions |
|---|---|---|---|---|
| Second Level | Primary Bedroom | 15'3" x 10'2" | ||
| Second Level | 2pc Ensuite Bath | Measurements not available | ||
| Second Level | Bedroom | 14'8" x 9'4" | ||
| Second Level | Bedroom | 11'7" x 10'1" | ||
| Second Level | Bedroom | 11'3" x 9'3" | ||
| Second Level | Full Bathroom | Measurements not available | ||
| Lower Level | Recreation Room | 14'6" x 14'7" | ||
| Main Level | Foyer | 10'5" x 5'0" | ||
| Main Level | Kitchen | 10'8" x 10'5" | ||
| Main Level | Dining Room | 10'5" x 9'7" | ||
| Main Level | Living Room | 16'3" x 10'5" | ||
| Main Level | Partial Bathroom | Measurements not available |
https://www.realtor.ca/real-estate/26301985/4579-carrington-place-ottawa-pineview
Contact Us
Contact us for more information
Armin Eshtabi
Salesperson
485 Industrial Avenue
Ottawa, Ontario K1G 0Z1
(613) 739-5959
(613) 739-5950

