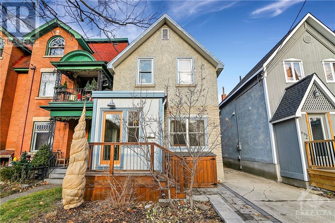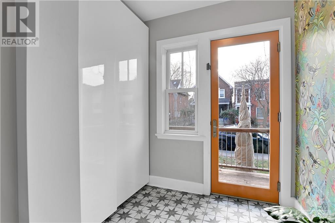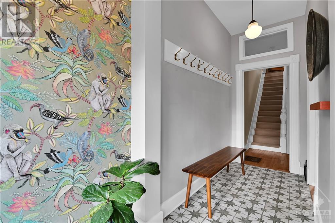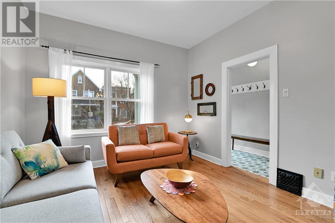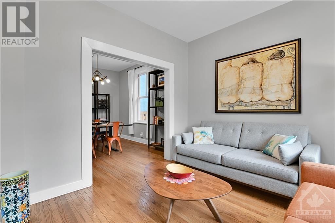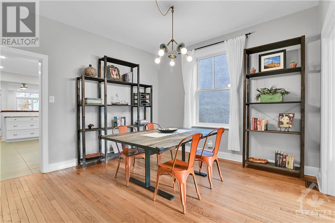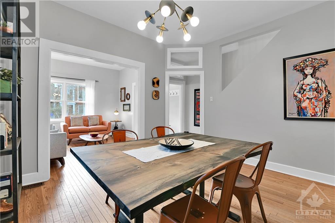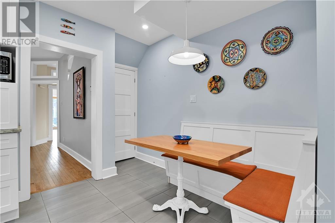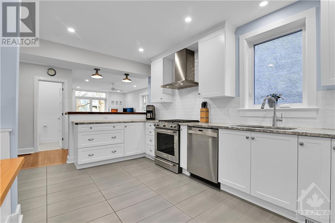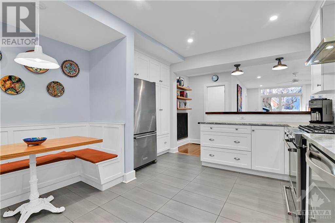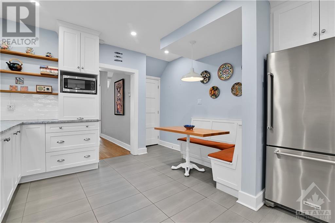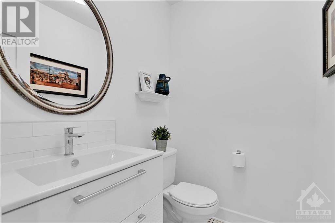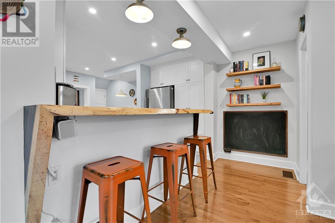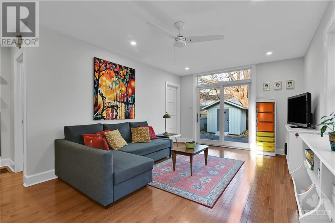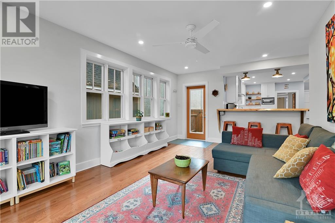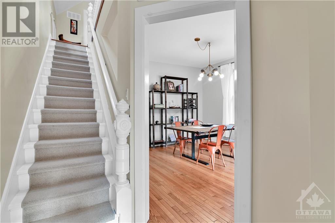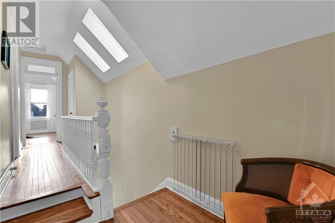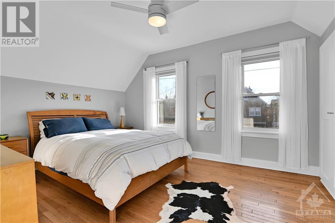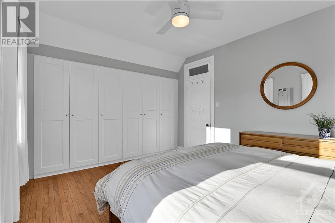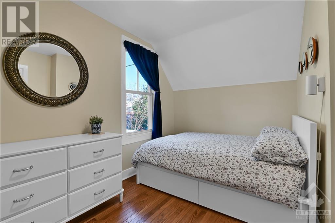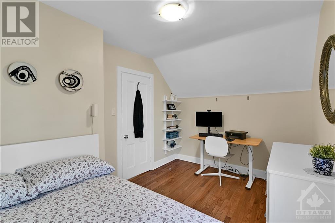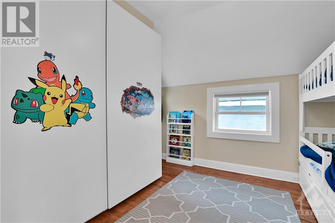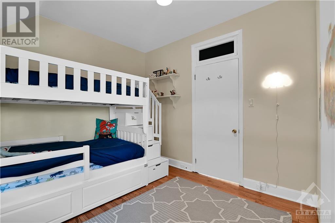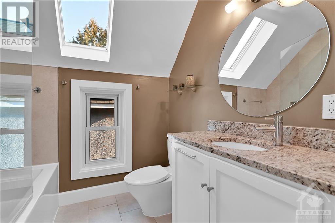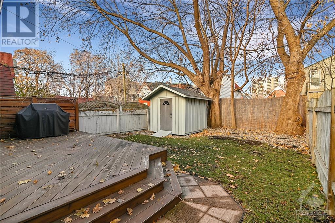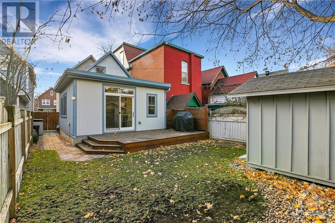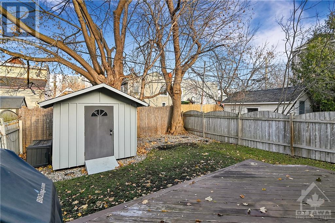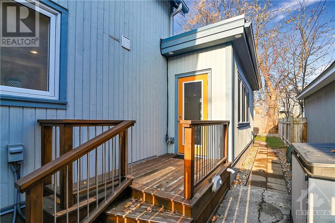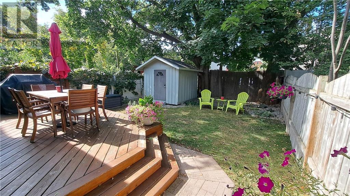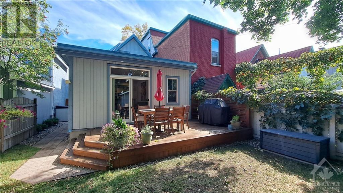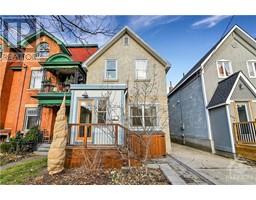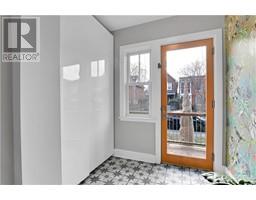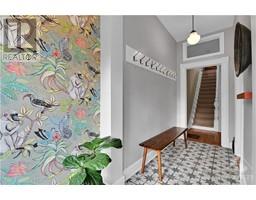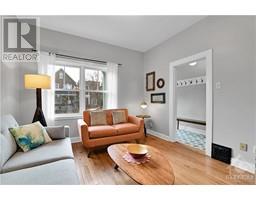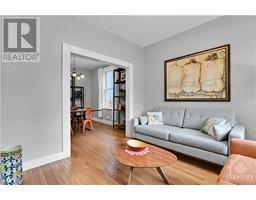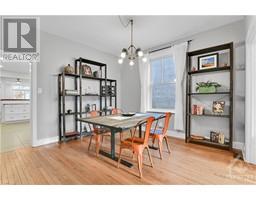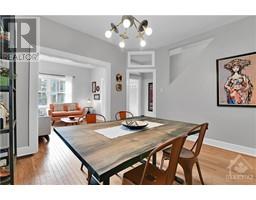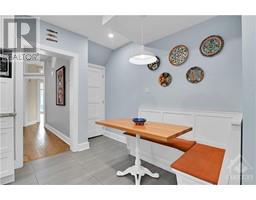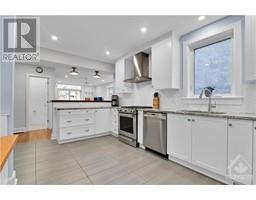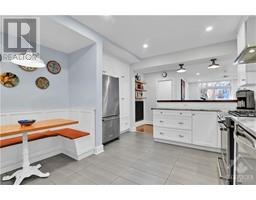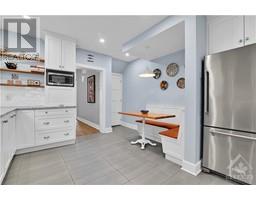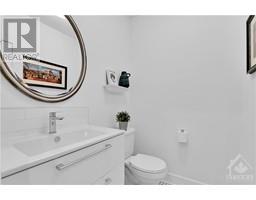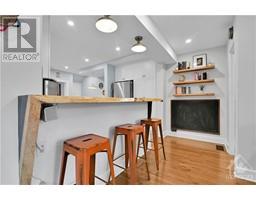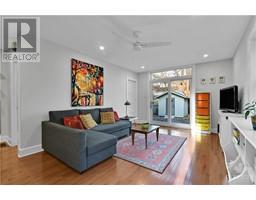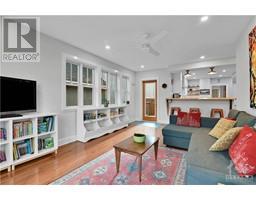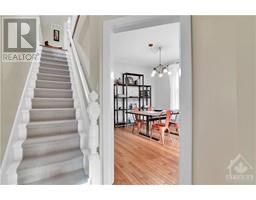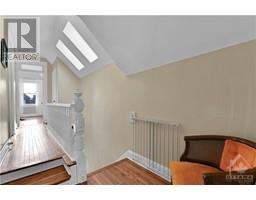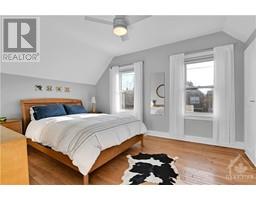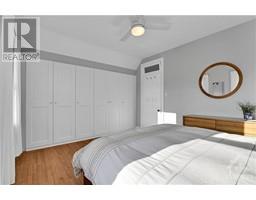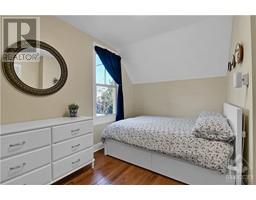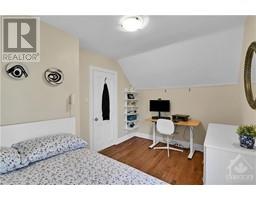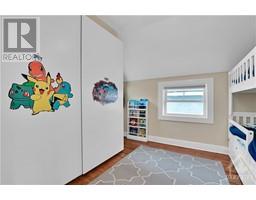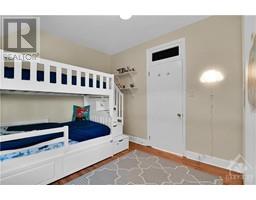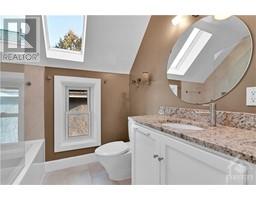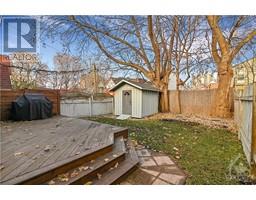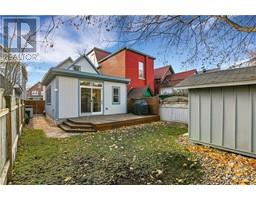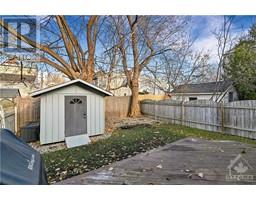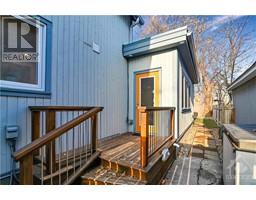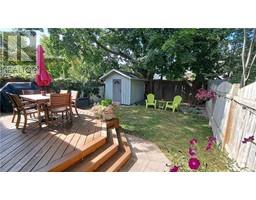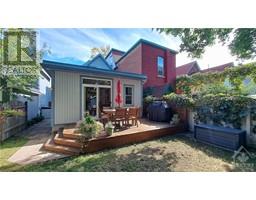639 Maclaren Street Ottawa, Ontario K1R 5L1
$3,500 Monthly
Welcome to 639 MacLaren Street! Renovated, well-maintained century home in Centretown. Upon entering you'll find well-lit, high-ceilinged living & dining areas. Spacious, modern kitchen equipped w/stainless steel appliances. Built-in breakfast nook opens up to a new family room, complemented by a powder room & expansive pantry as part of the ground-floor extension. Upstairs 3 bedrooms await featuring two skylights in the hallway & another in the full bathroom. Convenience meets style with built-in Ikea cabinets in the entrance, master & second bedrooms, offering ample storage. Additional storage options include an upstairs linen closet and an unfinished yet full-depth basement. Back deck is perfect for outdoor living, featuring a BBQ & extra dining space. Fenced-in yard with three maple trees, creating an urban oasis. Secure front & rear sheds provide plenty of space for bikes and other belongings. Located near Chinatown & Little Italy, and just a 20-minute stroll to Parliament Hill. (id:50133)
Property Details
| MLS® Number | 1370883 |
| Property Type | Single Family |
| Neigbourhood | Centretown |
| Amenities Near By | Public Transit, Recreation Nearby, Shopping |
| Parking Space Total | 1 |
| Structure | Deck |
Building
| Bathroom Total | 2 |
| Bedrooms Above Ground | 3 |
| Bedrooms Total | 3 |
| Amenities | Laundry - In Suite |
| Appliances | Refrigerator, Dishwasher, Dryer, Freezer, Hood Fan, Microwave, Stove, Washer |
| Basement Development | Unfinished |
| Basement Type | Full (unfinished) |
| Constructed Date | 1899 |
| Construction Style Attachment | Detached |
| Cooling Type | Central Air Conditioning |
| Exterior Finish | Stone, Siding |
| Flooring Type | Hardwood, Tile |
| Half Bath Total | 1 |
| Heating Fuel | Natural Gas |
| Heating Type | Forced Air |
| Stories Total | 2 |
| Type | House |
| Utility Water | Municipal Water |
Parking
| Surfaced |
Land
| Acreage | No |
| Land Amenities | Public Transit, Recreation Nearby, Shopping |
| Sewer | Municipal Sewage System |
| Size Depth | 110 Ft |
| Size Frontage | 26 Ft |
| Size Irregular | 26 Ft X 110 Ft |
| Size Total Text | 26 Ft X 110 Ft |
| Zoning Description | Residential |
Rooms
| Level | Type | Length | Width | Dimensions |
|---|---|---|---|---|
| Second Level | Primary Bedroom | 14'1" x 11'1" | ||
| Second Level | Bedroom | 11'11" x 9'9" | ||
| Second Level | Bedroom | 12'7" x 8'10" | ||
| Second Level | 4pc Bathroom | Measurements not available | ||
| Basement | Laundry Room | Measurements not available | ||
| Basement | Storage | 26'7" x 12'11" | ||
| Basement | Den | 9'7" x 7'6" | ||
| Main Level | Living Room | 11'3" x 10'11" | ||
| Main Level | Dining Room | 12'5" x 12'2" | ||
| Main Level | Kitchen | 16'8" x 12'5" | ||
| Main Level | Family Room | 20'2" x 16'10" | ||
| Main Level | 2pc Bathroom | Measurements not available | ||
| Main Level | Pantry | 8'4" x 4'7" |
https://www.realtor.ca/real-estate/26332011/639-maclaren-street-ottawa-centretown
Contact Us
Contact us for more information

Melanie Wright
Salesperson
www.melaniewright.ca
MelanieWrightRealEstate
twitter.com/MelanieWrightRE
384 Richmond Road
Ottawa, Ontario K2A 0E8
(613) 729-9090
(613) 729-9094
www.teamrealty.ca

