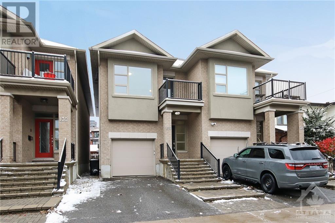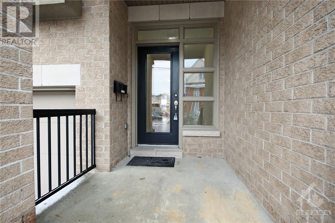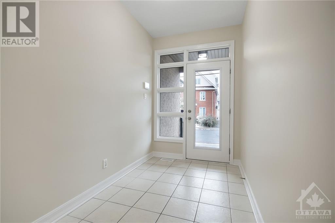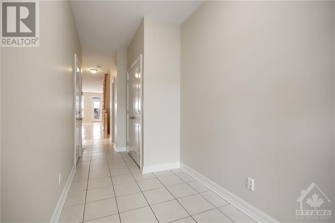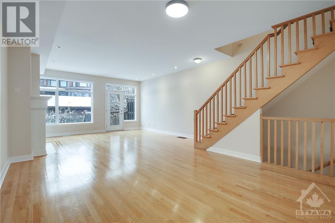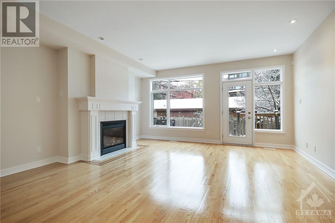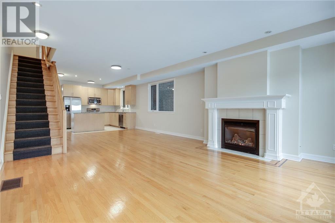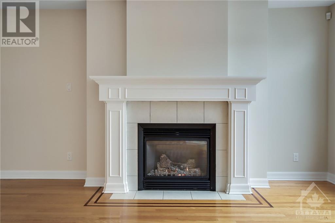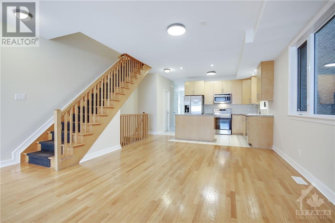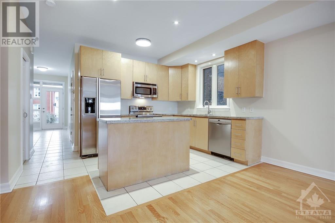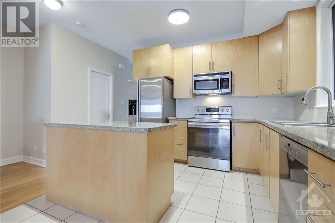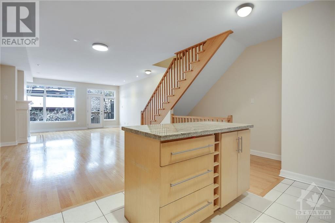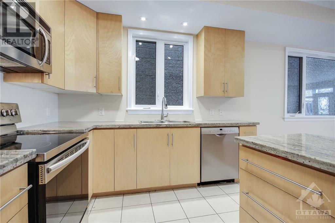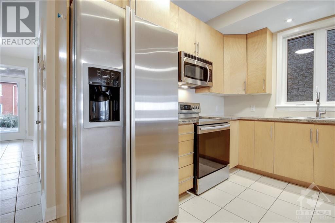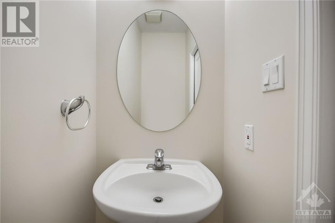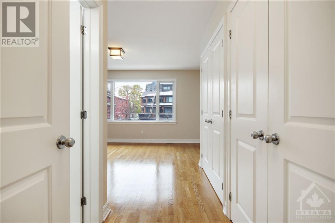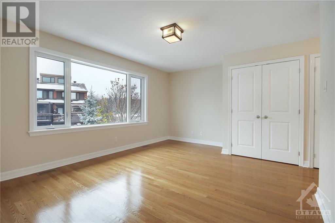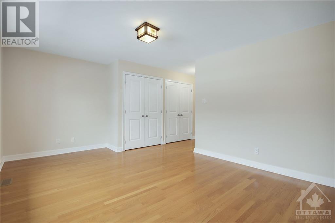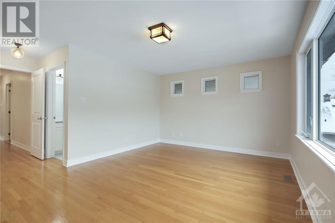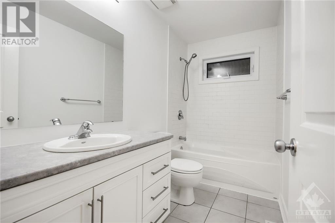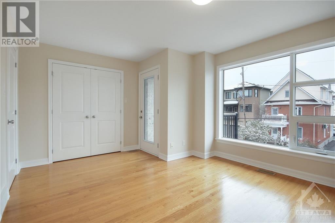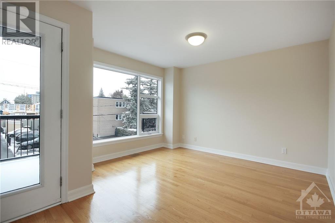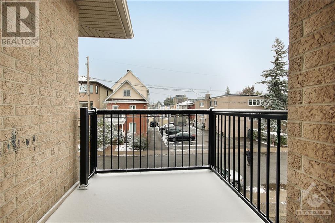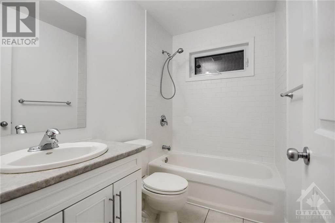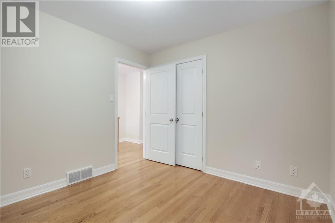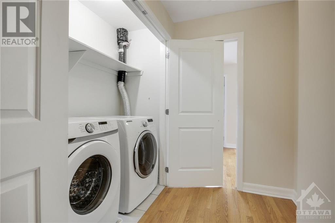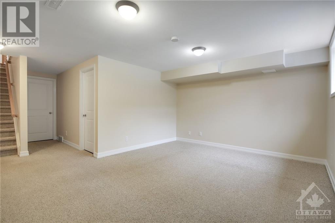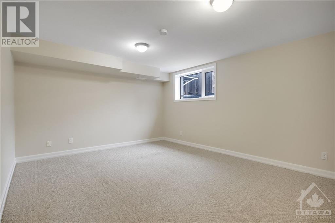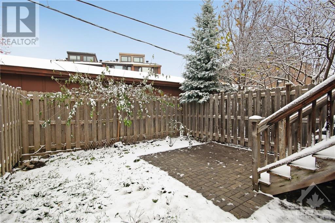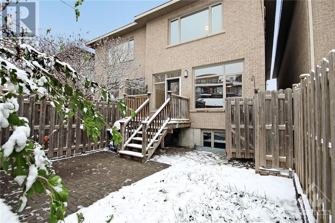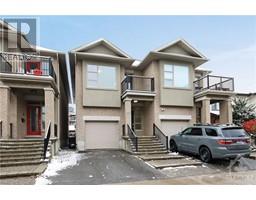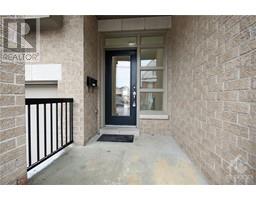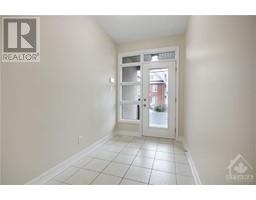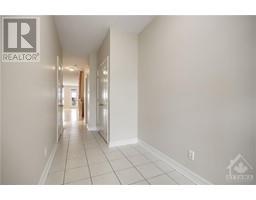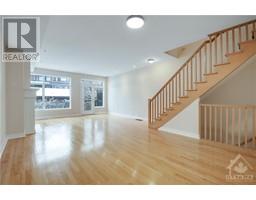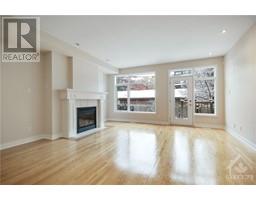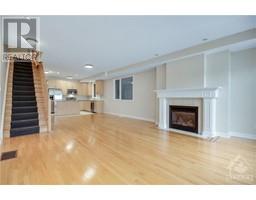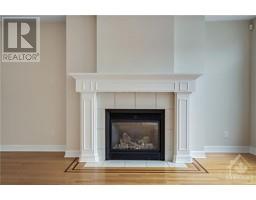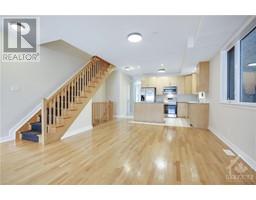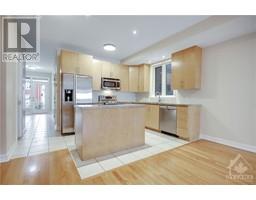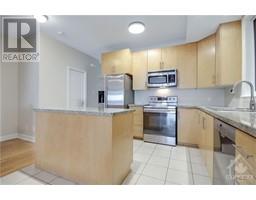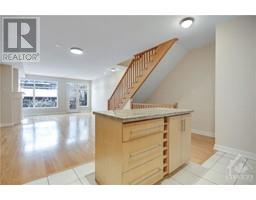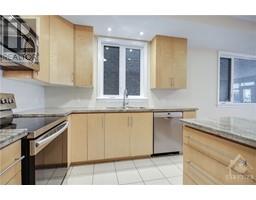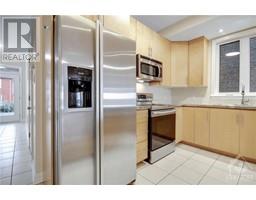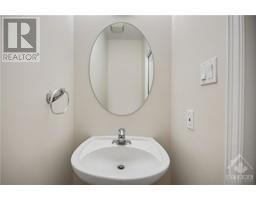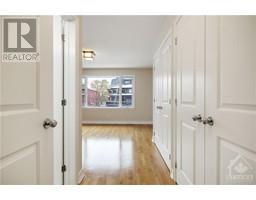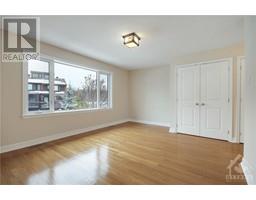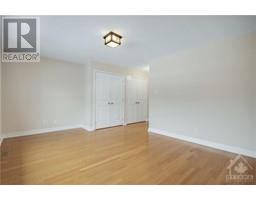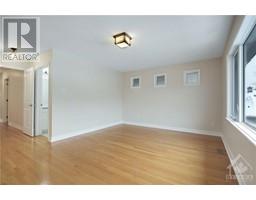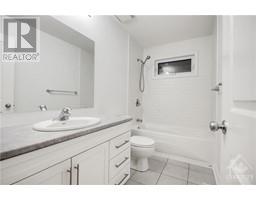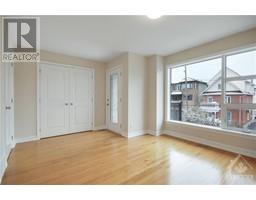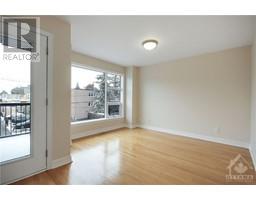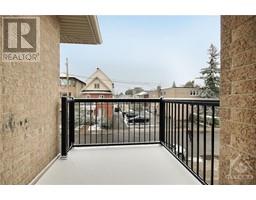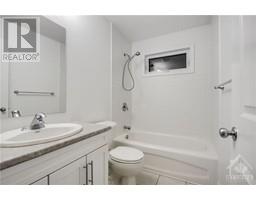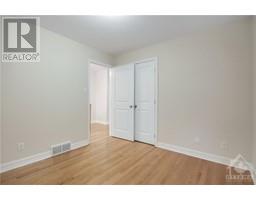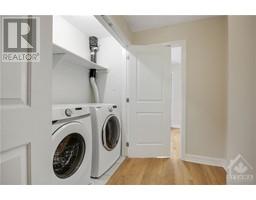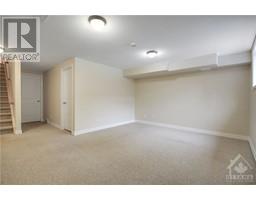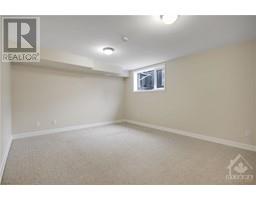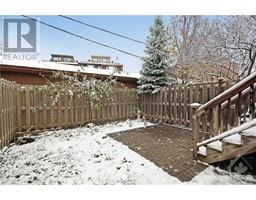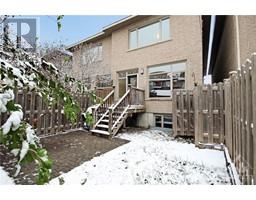128 Drummond Street Ottawa, Ontario K1S 1J9
$995,000
Welcome to 128 Drummond St, a rarely available 4 bed, 3 bath, semi located near the canal on a dead end street, and in the heart of the very popular Ottawa East neighborhood. Built in 2007 by Everwood Homes, this home boasts solid hardwood throughout the main and second floors. It has a wide, open plan main floor, with west facing windows providing plenty of light. There are two very large bedrooms and two smaller bedrooms, a rarity these days. The master has a view of the Canal, double closets, and an ensuite bathroom. The front bedroom faces the street and has a lovely porch attached. The basement is fully finished with a bright recreation room, and a large storage area. The basement is also plumbed for a full bath addition if desired. Best of all is the location. Very quiet, family friendly, easily accessible, and close to The Glebe, Downtown, and the 417 access. Just a couple blocks from St. Paul's University and the shops at Main St, including the famous Green Door Restaurant. (id:50133)
Property Details
| MLS® Number | 1367146 |
| Property Type | Single Family |
| Neigbourhood | Ottawa East |
| Amenities Near By | Public Transit, Recreation Nearby, Shopping |
| Easement | Right Of Way |
| Features | Cul-de-sac, Automatic Garage Door Opener |
| Parking Space Total | 2 |
Building
| Bathroom Total | 3 |
| Bedrooms Above Ground | 4 |
| Bedrooms Total | 4 |
| Appliances | Refrigerator, Dishwasher, Dryer, Microwave Range Hood Combo, Stove, Washer, Alarm System |
| Basement Development | Finished |
| Basement Type | Full (finished) |
| Constructed Date | 2007 |
| Construction Material | Wood Frame |
| Construction Style Attachment | Semi-detached |
| Cooling Type | Central Air Conditioning |
| Exterior Finish | Brick |
| Fireplace Present | Yes |
| Fireplace Total | 1 |
| Flooring Type | Wall-to-wall Carpet, Hardwood, Ceramic |
| Foundation Type | Poured Concrete |
| Half Bath Total | 1 |
| Heating Fuel | Natural Gas |
| Heating Type | Forced Air |
| Stories Total | 2 |
| Type | House |
| Utility Water | Municipal Water |
Parking
| Attached Garage |
Land
| Acreage | No |
| Land Amenities | Public Transit, Recreation Nearby, Shopping |
| Sewer | Municipal Sewage System |
| Size Depth | 98 Ft ,7 In |
| Size Frontage | 19 Ft ,10 In |
| Size Irregular | 19.82 Ft X 98.62 Ft (irregular Lot) |
| Size Total Text | 19.82 Ft X 98.62 Ft (irregular Lot) |
| Zoning Description | Residential |
Rooms
| Level | Type | Length | Width | Dimensions |
|---|---|---|---|---|
| Second Level | Primary Bedroom | 12'0" x 16'4" | ||
| Second Level | Bedroom | 9'8" x 9'6" | ||
| Second Level | Bedroom | 9'0" x 9'6" | ||
| Second Level | Bedroom | 11'7" x 14'0" | ||
| Second Level | 3pc Ensuite Bath | 4'9" x 12'7" | ||
| Second Level | 3pc Bathroom | 4'10" x 8'0" | ||
| Basement | Recreation Room | 12'2" x 15'8" | ||
| Main Level | Living Room | 16'1" x 16'4" | ||
| Main Level | Dining Room | 10'5" x 12'7" | ||
| Main Level | Kitchen | 10'0" x 12'7" | ||
| Main Level | 2pc Bathroom | Measurements not available |
https://www.realtor.ca/real-estate/26332014/128-drummond-street-ottawa-ottawa-east
Contact Us
Contact us for more information
Paul Dalgleish
Salesperson
www.runwithpaul.com
14 Chamberlain Ave Suite 101
Ottawa, Ontario K1S 1V9
(613) 369-5199
(416) 391-0013
www.rightathomerealty.com

