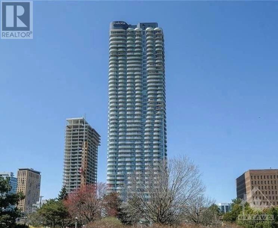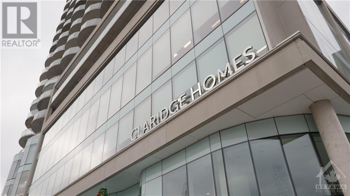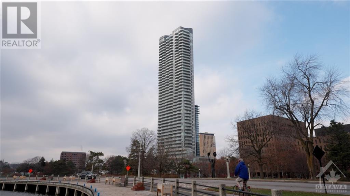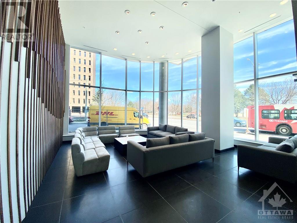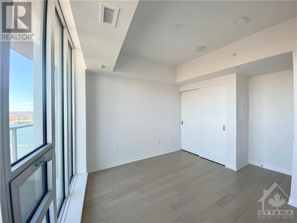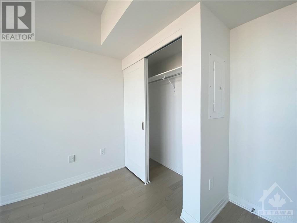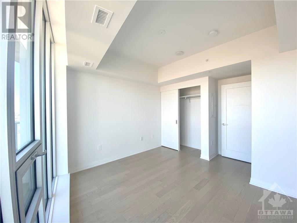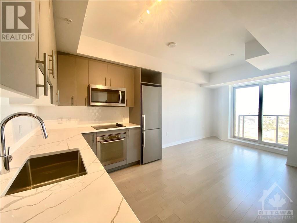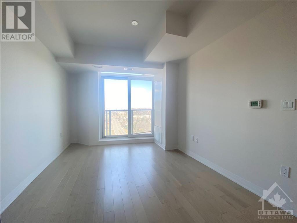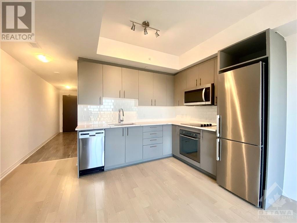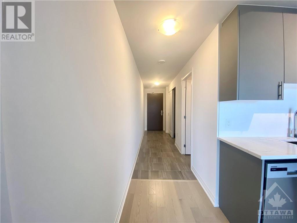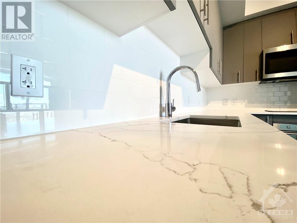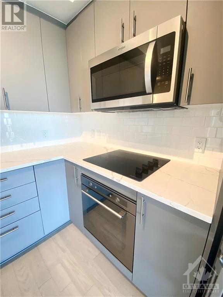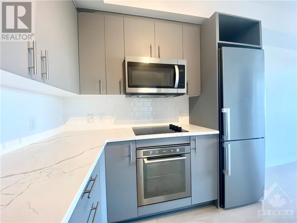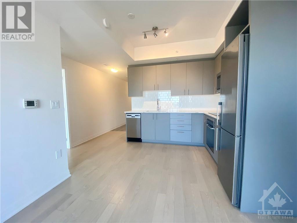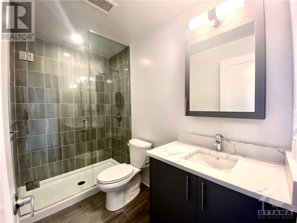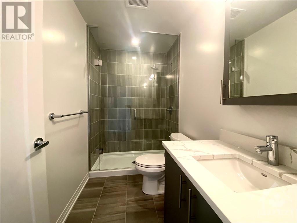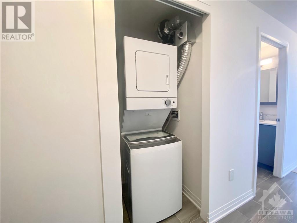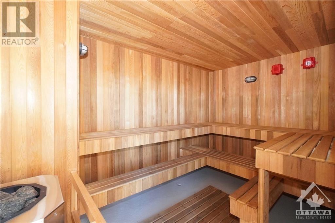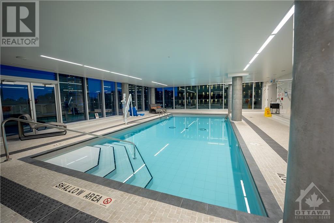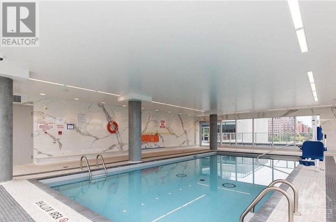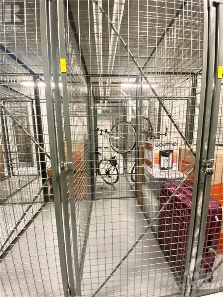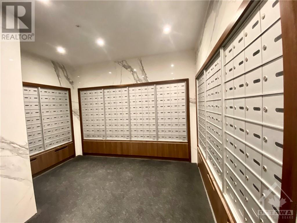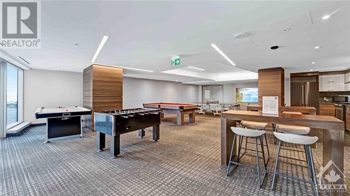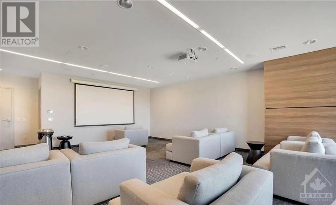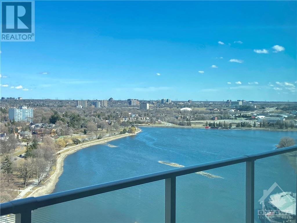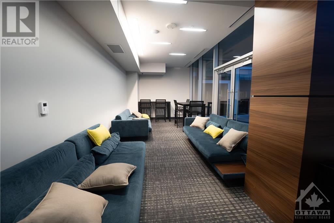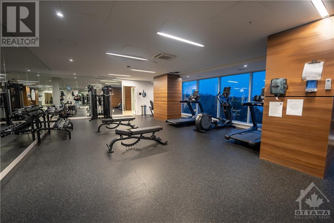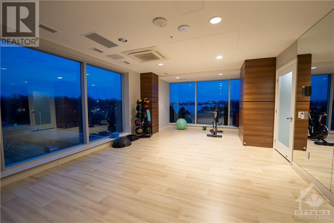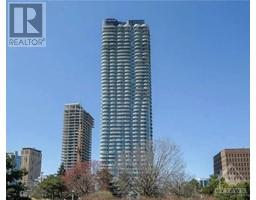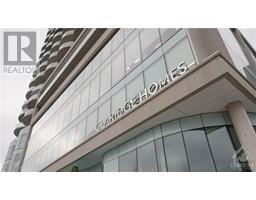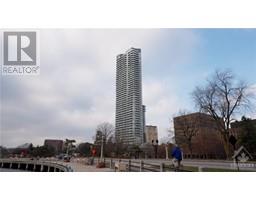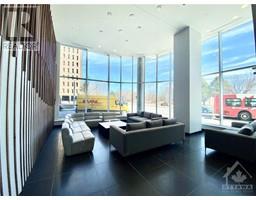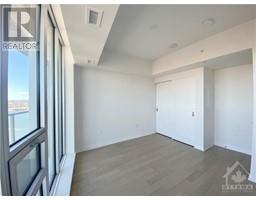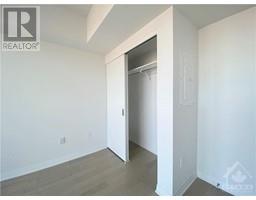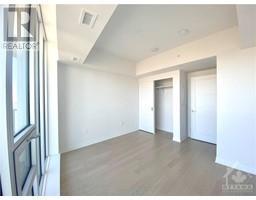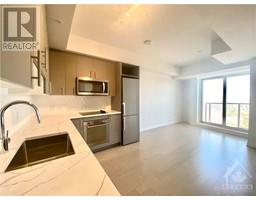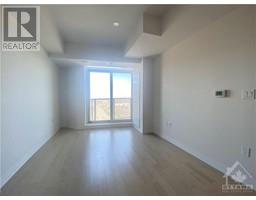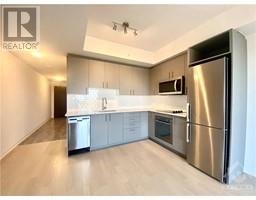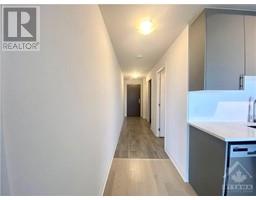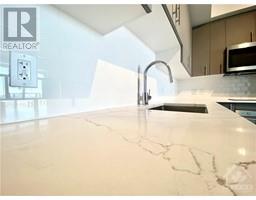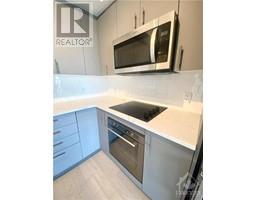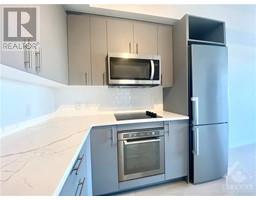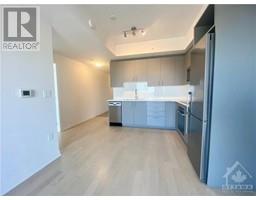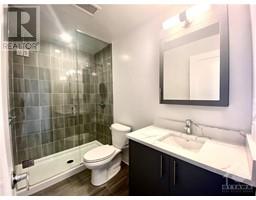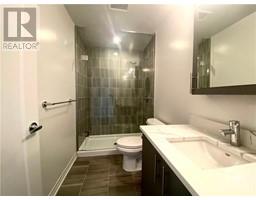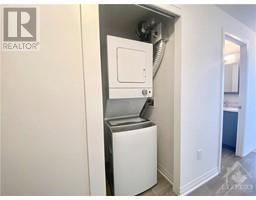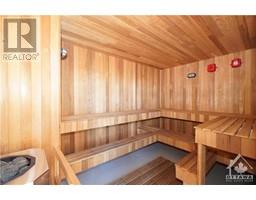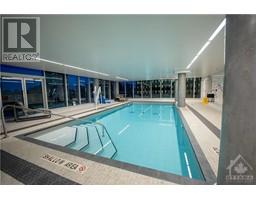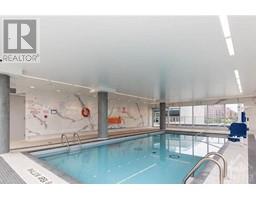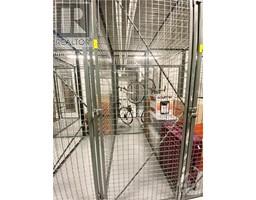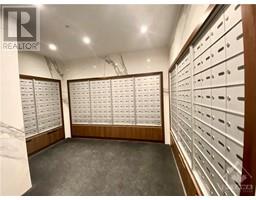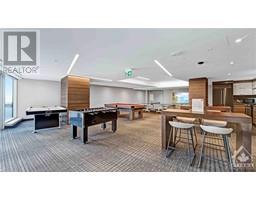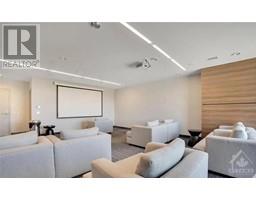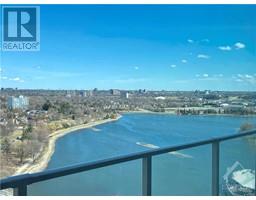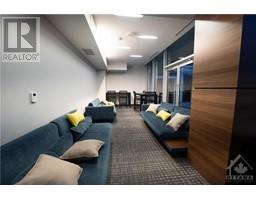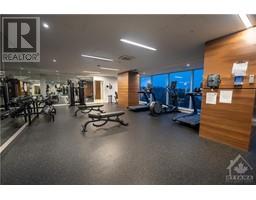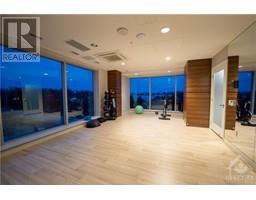805 Carling Avenue Unit#2108 Ottawa, Ontario K1S 5W9
$499,000Maintenance, Waste Removal, Caretaker, Water, Other, See Remarks, Condominium Amenities, Reserve Fund Contributions
$380.71 Monthly
Maintenance, Waste Removal, Caretaker, Water, Other, See Remarks, Condominium Amenities, Reserve Fund Contributions
$380.71 MonthlyThis stylish iconic condo building with Dows Lake views is located just steps away from one of the trendiest neighbourhoods Little Italy with the best dining and entertainment in the city. This unit has high end finishing with Quartz counter tops, hardwood floors, tiled bathroom with glass shower and floor to ceiling windows. The open concept living/dining is cozy and functional, and has lots of storage and light. Wake up to a spectacular sunrise every morning from your bedroom windows. The building amenities are sensational providing a sophisticated lifestyle including a gym, yoga studio, theatre, indoor pool, sauna, games room, and roof top patio. Everything is included in condo fees but Hydro. Chic urban living in Ottawas tallest building with an ideal location. Book your showing today. (id:50133)
Property Details
| MLS® Number | 1369415 |
| Property Type | Single Family |
| Neigbourhood | Little Italy |
| Amenities Near By | Public Transit, Recreation Nearby, Shopping, Water Nearby |
| Community Features | Pets Allowed |
| Features | Balcony, Recreational |
| Pool Type | Indoor Pool |
| Water Front Type | Waterfront |
Building
| Bathroom Total | 1 |
| Bedrooms Above Ground | 1 |
| Bedrooms Total | 1 |
| Amenities | Sauna, Laundry - In Suite, Exercise Centre |
| Appliances | Refrigerator, Dishwasher, Dryer, Microwave Range Hood Combo, Stove, Washer, Blinds |
| Basement Development | Not Applicable |
| Basement Type | None (not Applicable) |
| Constructed Date | 2021 |
| Cooling Type | Central Air Conditioning |
| Fire Protection | Smoke Detectors |
| Flooring Type | Hardwood, Tile |
| Foundation Type | Poured Concrete |
| Heating Fuel | Natural Gas |
| Heating Type | Forced Air |
| Stories Total | 1 |
| Type | Apartment |
| Utility Water | Municipal Water |
Land
| Acreage | No |
| Land Amenities | Public Transit, Recreation Nearby, Shopping, Water Nearby |
| Sewer | Municipal Sewage System |
| Zoning Description | Residential |
Rooms
| Level | Type | Length | Width | Dimensions |
|---|---|---|---|---|
| Main Level | Kitchen | 13'4" x 7'9" | ||
| Main Level | Living Room | 11'3" x 9'11" | ||
| Main Level | Bedroom | 13'2" x 11'2" | ||
| Main Level | Foyer | 14'3" x 3'11" | ||
| Main Level | 3pc Bathroom | 8'10" x 4'9" |
Utilities
| Telephone | Available |
https://www.realtor.ca/real-estate/26332013/805-carling-avenue-unit2108-ottawa-little-italy
Contact Us
Contact us for more information
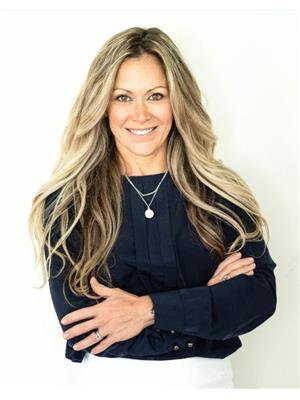
Jaclyn Beaudoin
Salesperson
Jackie Beaudoin Real Estate
474 Hazeldean, Unit 13-B
Kanata, Ontario K2L 4E5
(613) 744-5000
(613) 254-6581
suttonottawa.ca

