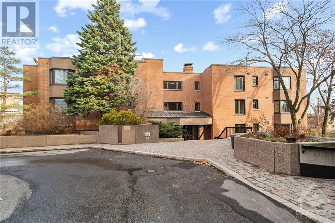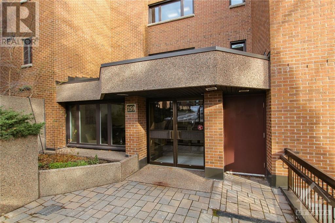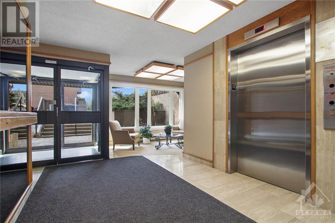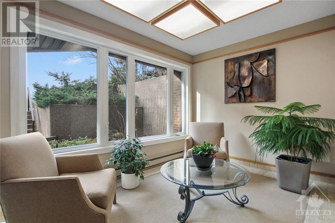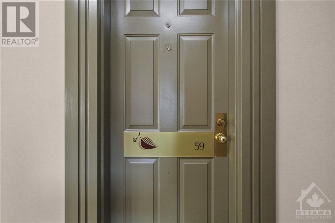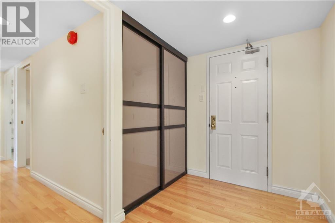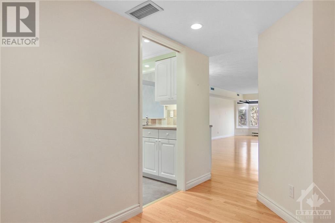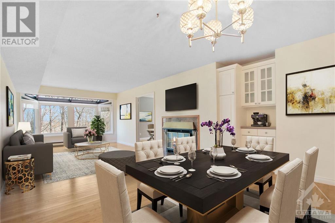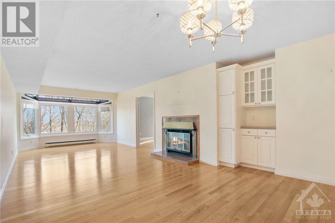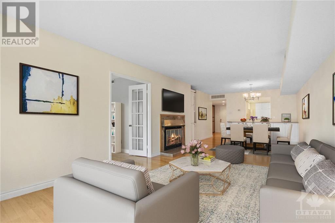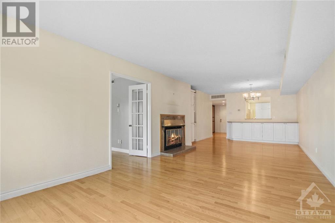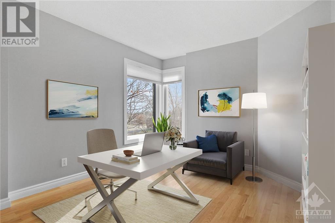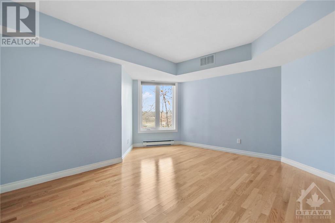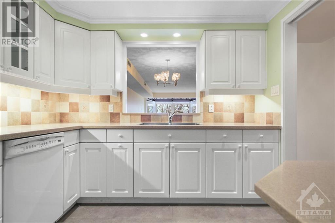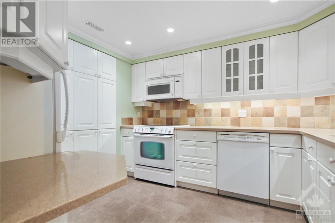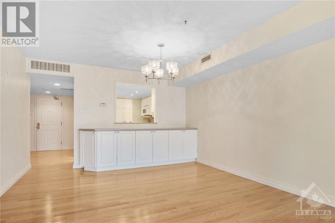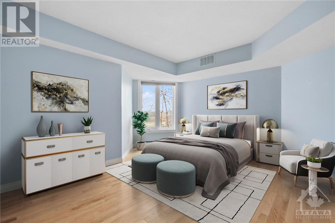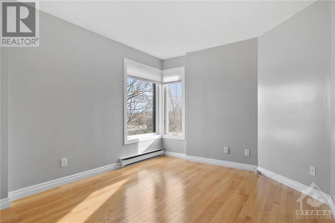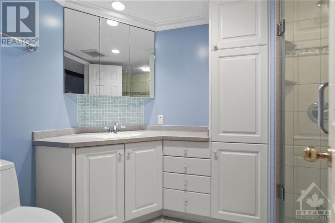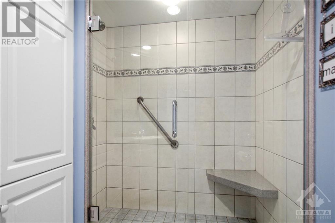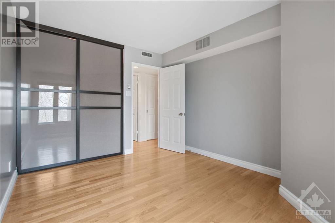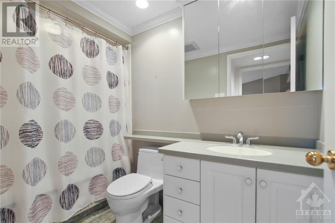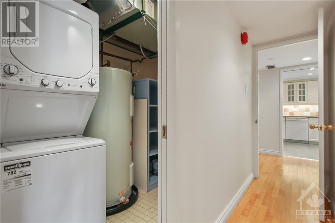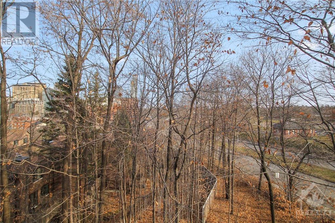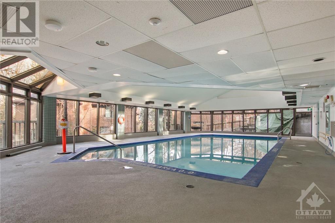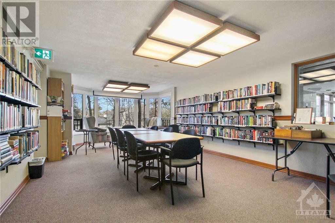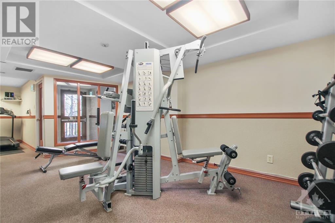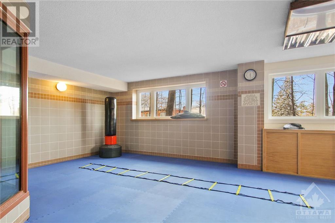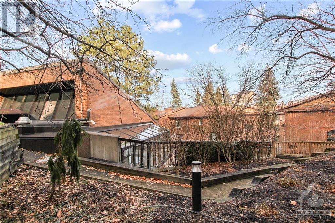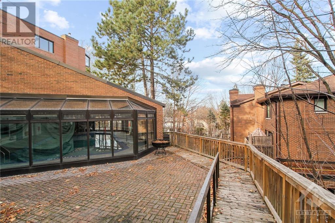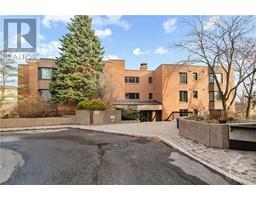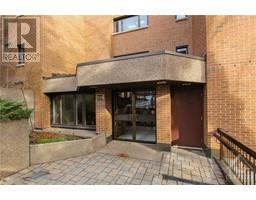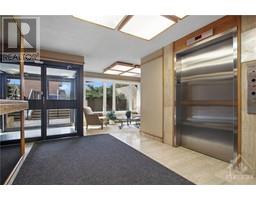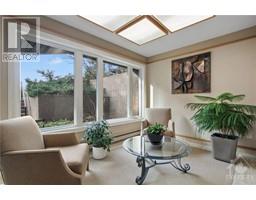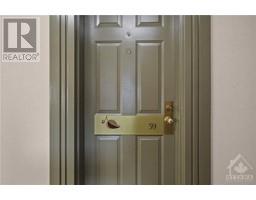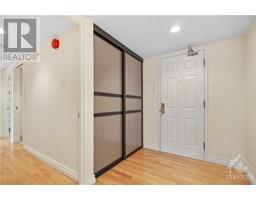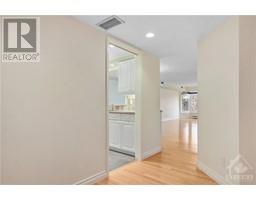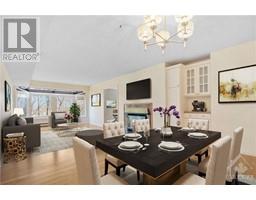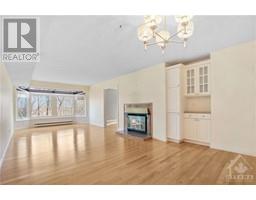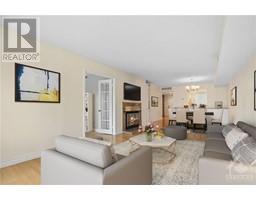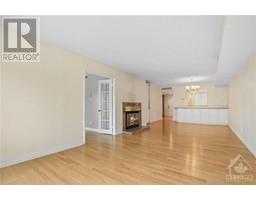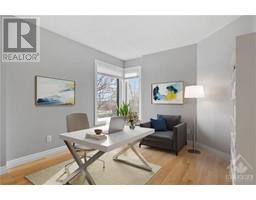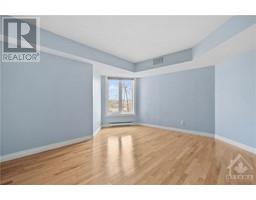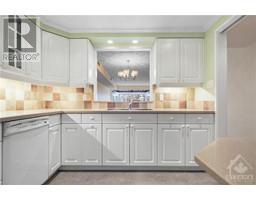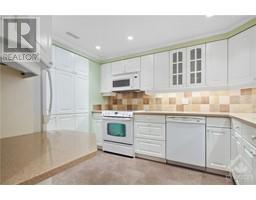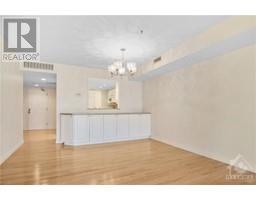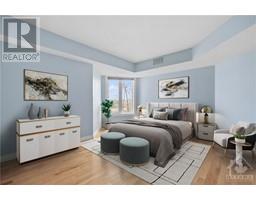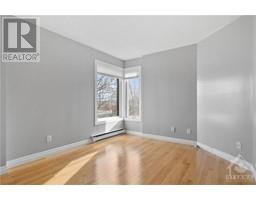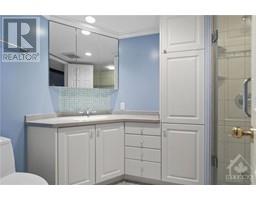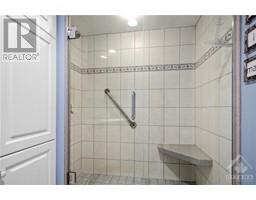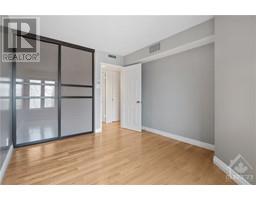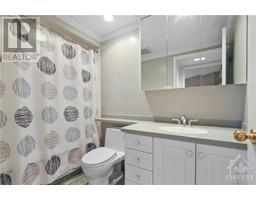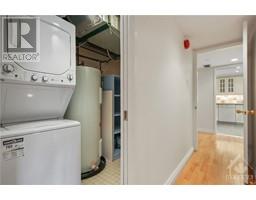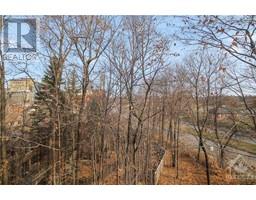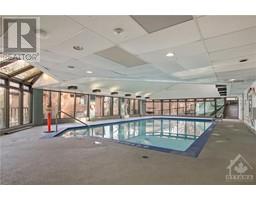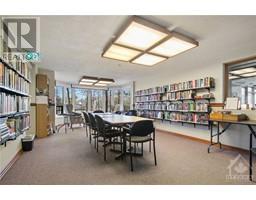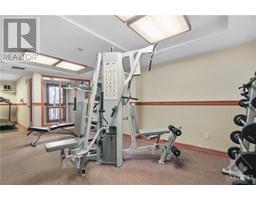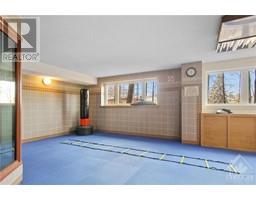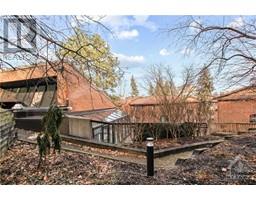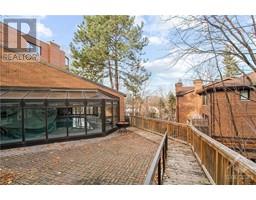259 Botanica Private Unit#59 Ottawa, Ontario K1Y 4P8
$630,000Maintenance, Landscaping, Property Management, Caretaker, Water, Other, See Remarks, Recreation Facilities, Reserve Fund Contributions
$950.29 Monthly
Maintenance, Landscaping, Property Management, Caretaker, Water, Other, See Remarks, Recreation Facilities, Reserve Fund Contributions
$950.29 MonthlyAn enclave of condominiums in the middle of the city in a park/forest-like setting. Walk to Experimental Farms, Dows Lake, cafes, and restaurants. Very private area with gardens, sitting areas and walking paths. This penthouse unit is spacious at 1305 sq ft. with 2 bedrooms plus a den overlooking forest. Entertaining style layout with living/dining area with cozy fireplace and solarium making it sunfilled. Bright and chef style updated kitchen. Hardwood throughout. Primary bedroom has 3 pc ensuite with walk-in shower. Second bedroom is spacious-perfect for guests. Den with french doors overlooks the park/forest area. Excellent amenities include: salt water pool, gym area, well stocked library. Windows: 2017, Washer/Dryer: 2022, Custom closet door in bedrooms and foyer: 2022, Kitchen tiles and sink: 2019. One underground parking spot #75 and locker 9. Pets are allowed under 25lbs. (id:50133)
Property Details
| MLS® Number | 1370920 |
| Property Type | Single Family |
| Neigbourhood | Civic Hospital |
| Amenities Near By | Public Transit, Recreation Nearby, Shopping, Water Nearby |
| Community Features | Recreational Facilities, Pets Allowed With Restrictions |
| Easement | Unknown |
| Features | Park Setting, Elevator, Automatic Garage Door Opener |
| Parking Space Total | 1 |
| Pool Type | Indoor Pool |
Building
| Bathroom Total | 2 |
| Bedrooms Above Ground | 2 |
| Bedrooms Total | 2 |
| Amenities | Party Room, Sauna, Storage - Locker, Laundry - In Suite, Exercise Centre |
| Appliances | Refrigerator, Dishwasher, Dryer, Hood Fan, Microwave Range Hood Combo, Stove, Washer, Blinds |
| Basement Development | Not Applicable |
| Basement Type | None (not Applicable) |
| Constructed Date | 1984 |
| Cooling Type | Heat Pump |
| Exterior Finish | Brick |
| Fireplace Present | Yes |
| Fireplace Total | 1 |
| Flooring Type | Hardwood, Ceramic |
| Foundation Type | Poured Concrete |
| Heating Fuel | Electric |
| Heating Type | Heat Pump |
| Stories Total | 4 |
| Type | Apartment |
| Utility Water | Municipal Water |
Parking
| Underground |
Land
| Acreage | No |
| Land Amenities | Public Transit, Recreation Nearby, Shopping, Water Nearby |
| Sewer | Municipal Sewage System |
| Zoning Description | Residential |
Rooms
| Level | Type | Length | Width | Dimensions |
|---|---|---|---|---|
| Main Level | Foyer | 7'0" x 5'8" | ||
| Main Level | Living Room/dining Room | 29'0" x 13'0" | ||
| Main Level | Kitchen | 10'9" x 9'6" | ||
| Main Level | Den | 12'0" x 10'3" | ||
| Main Level | Primary Bedroom | 14'9" x 11'3" | ||
| Main Level | 3pc Ensuite Bath | Measurements not available | ||
| Main Level | Bedroom | 12'5" x 10'2" | ||
| Main Level | Full Bathroom | Measurements not available | ||
| Main Level | Laundry Room | Measurements not available |
https://www.realtor.ca/real-estate/26331608/259-botanica-private-unit59-ottawa-civic-hospital
Contact Us
Contact us for more information
Linda Robinson
Broker
www.lindauniac.ca
484 Hazeldean Road, Unit #1
Ottawa, Ontario K2L 1V4
(613) 592-6400
(613) 592-4945
www.teamrealty.ca

