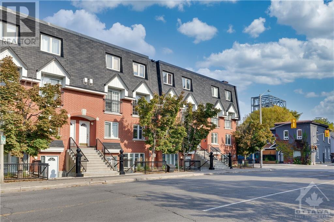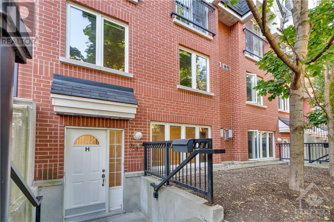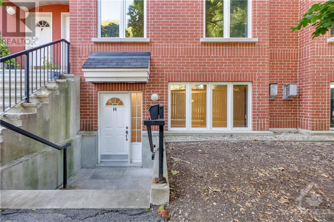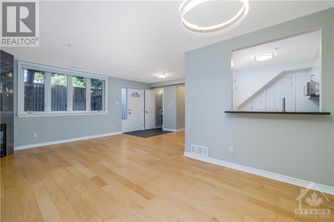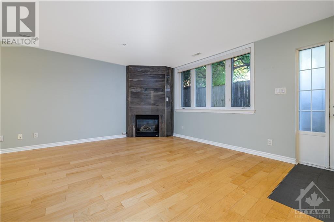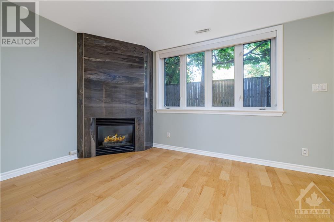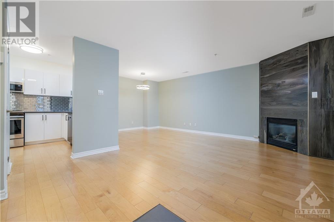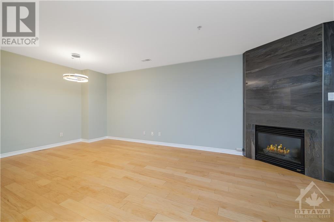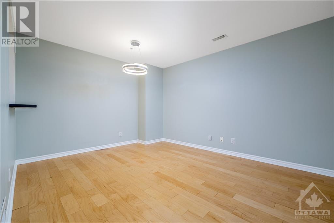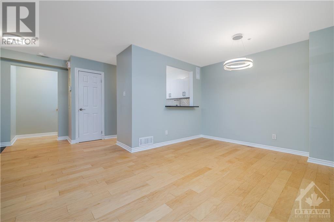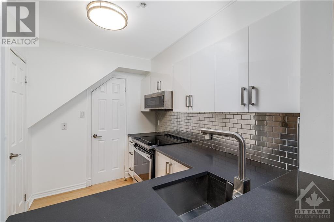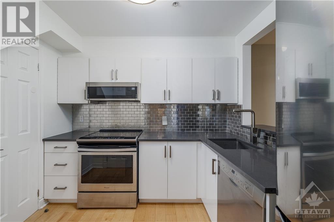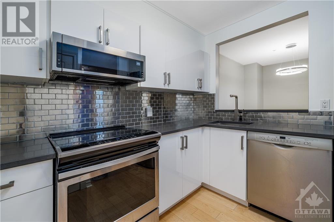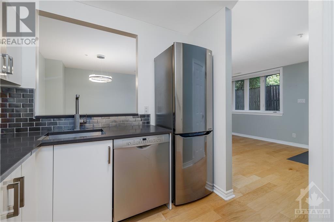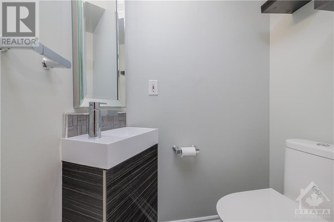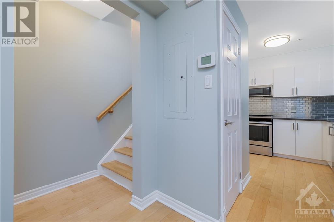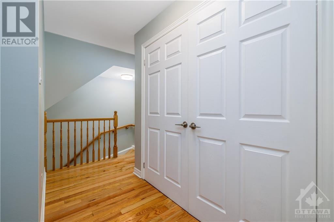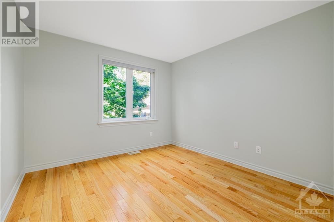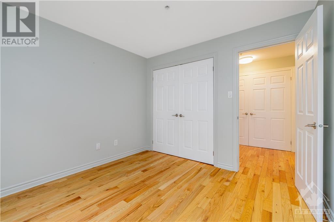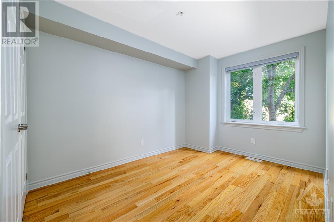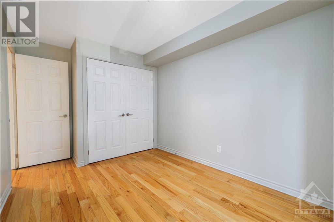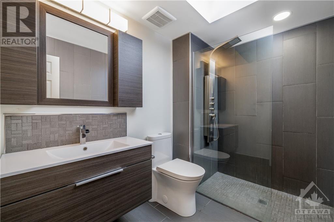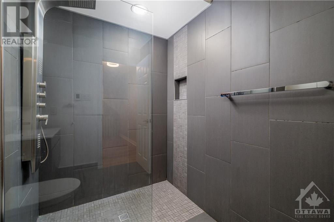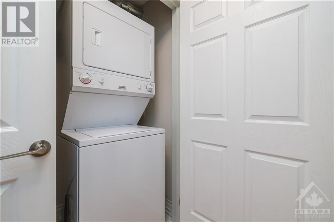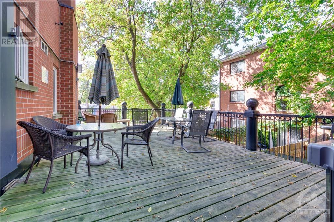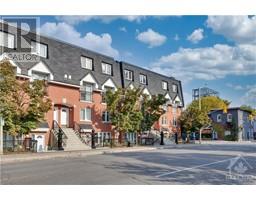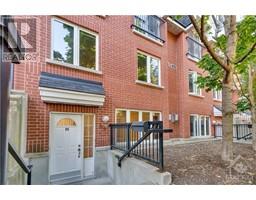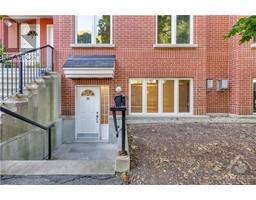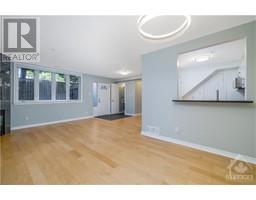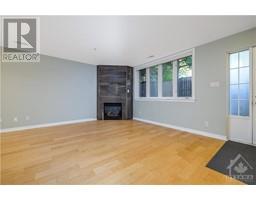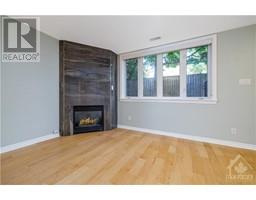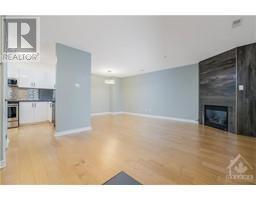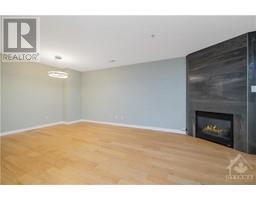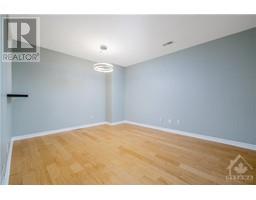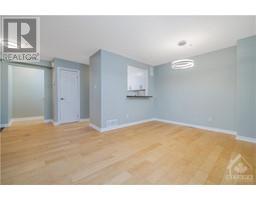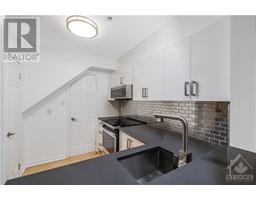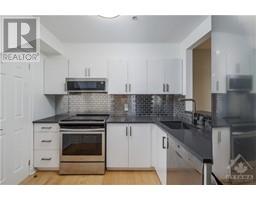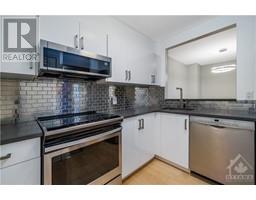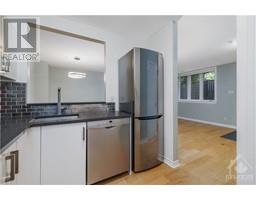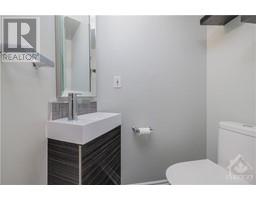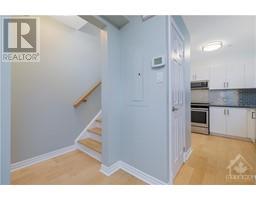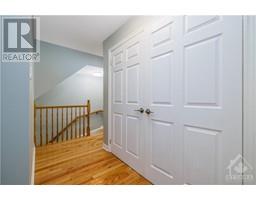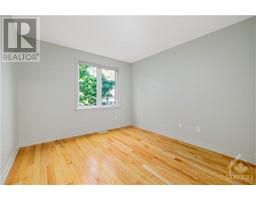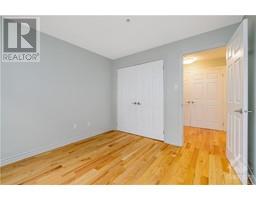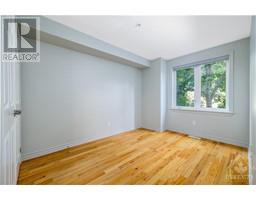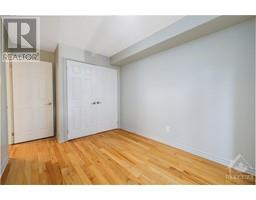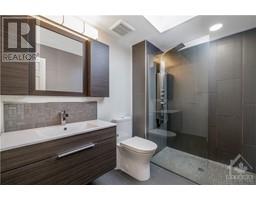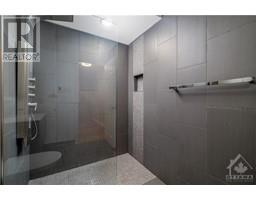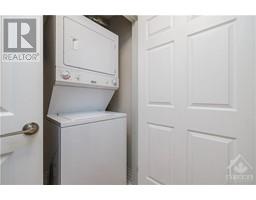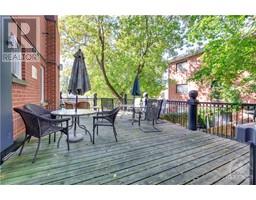313 St Patrick Street Unit#h Ottawa, Ontario K1N 5K6
$2,490 Monthly
Better than new! Situated in a quiet location within the vibrant Byward Market, just a short stroll from Parliament Hill, the National Art Centre, the Rideau Canal, and the Ottawa River, this rarely available 2-story stacked townhouse suite was completely renovated in 2021 with the utmost quality. It is located near the back of a fenced and gated lane and offers 2 lovely bedrooms, 2 bathrooms, one heated underground parking spot, and a storage locker.The main floor features an open concept with a bright living room and dining room, complete with a gas fireplace, high end laminated floors, and large windows. A renovated powder room is also located on this level. The new gourmet kitchen provides ample cupboard and counter space, along with a pantry and newer appliances. On the second level, find 2 bedrooms and redesigned stunning bathroom and the laundry room. Central air. Enjoy the shared outdoor terrace, fully equipped with a BBQ & seating for dining & fun. Available Now! (id:50133)
Property Details
| MLS® Number | 1370972 |
| Property Type | Single Family |
| Neigbourhood | Byward Market |
| Amenities Near By | Public Transit, Recreation Nearby, Shopping |
| Community Features | Adult Oriented |
| Parking Space Total | 1 |
| Structure | Patio(s) |
Building
| Bathroom Total | 2 |
| Bedrooms Above Ground | 2 |
| Bedrooms Total | 2 |
| Amenities | Storage - Locker, Laundry - In Suite |
| Appliances | Refrigerator, Dishwasher, Dryer, Stove, Washer, Blinds |
| Basement Development | Not Applicable |
| Basement Type | None (not Applicable) |
| Constructed Date | 2002 |
| Construction Style Attachment | Stacked |
| Cooling Type | Central Air Conditioning |
| Exterior Finish | Brick |
| Fireplace Present | Yes |
| Fireplace Total | 1 |
| Flooring Type | Hardwood, Laminate, Tile |
| Half Bath Total | 1 |
| Heating Fuel | Natural Gas |
| Heating Type | Forced Air |
| Stories Total | 2 |
| Type | House |
| Utility Water | Municipal Water |
Parking
| Underground | |
| Visitor Parking |
Land
| Acreage | No |
| Fence Type | Fenced Yard |
| Land Amenities | Public Transit, Recreation Nearby, Shopping |
| Sewer | Municipal Sewage System |
| Size Irregular | * Ft X * Ft |
| Size Total Text | * Ft X * Ft |
| Zoning Description | Residential |
Rooms
| Level | Type | Length | Width | Dimensions |
|---|---|---|---|---|
| Second Level | Laundry Room | 7'0" x 3'0" | ||
| Second Level | Primary Bedroom | 10'7" x 10'2" | ||
| Second Level | Bedroom | 12'0" x 8'9" | ||
| Second Level | Full Bathroom | Measurements not available | ||
| Main Level | Foyer | Measurements not available | ||
| Main Level | Living Room | 14'4" x 11'6" | ||
| Main Level | Dining Room | 11'2" x 9'0" | ||
| Main Level | Kitchen | 9'0" x 8'0" | ||
| Main Level | Partial Bathroom | Measurements not available |
https://www.realtor.ca/real-estate/26331607/313-st-patrick-street-unith-ottawa-byward-market
Contact Us
Contact us for more information

Sylvie Begin
Broker
www.sylviebegin.com
www.facebook.com/HomeTeamOttawa
ca.linkedin.com/pub/sylvie-bégin/44/298/909
www.twitter.com/hometeamottawa
610 Bronson Avenue
Ottawa, ON K1S 4E6
(613) 236-5959
(613) 236-1515
www.hallmarkottawa.com

