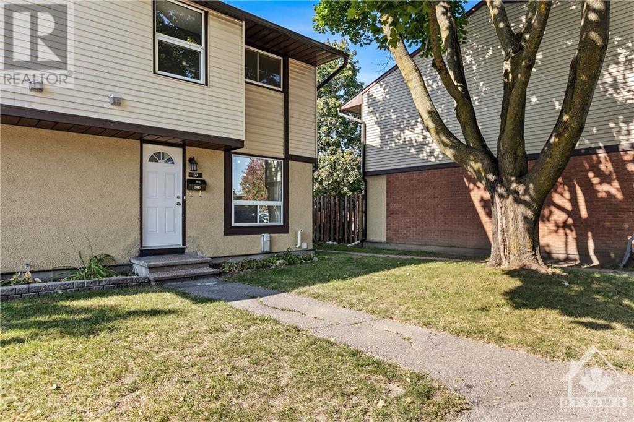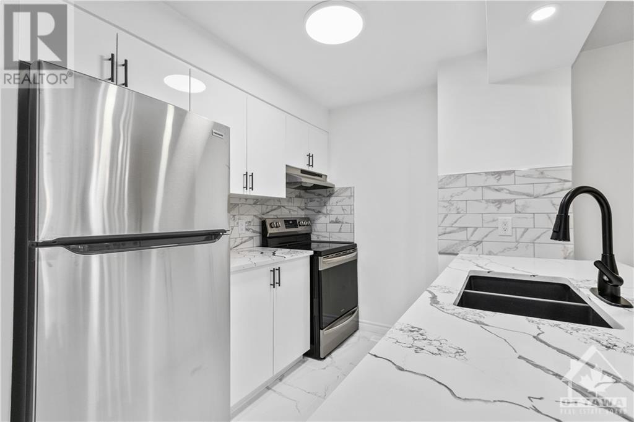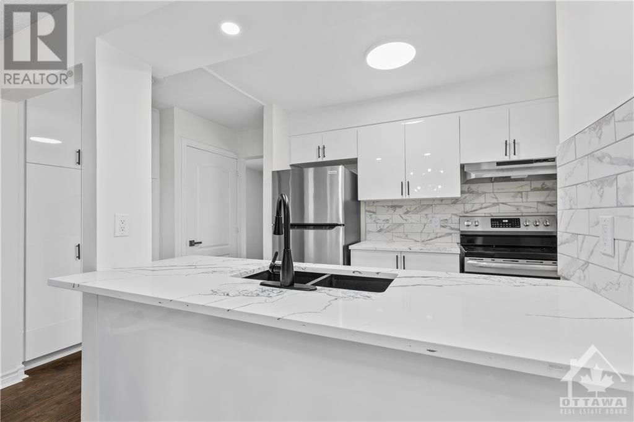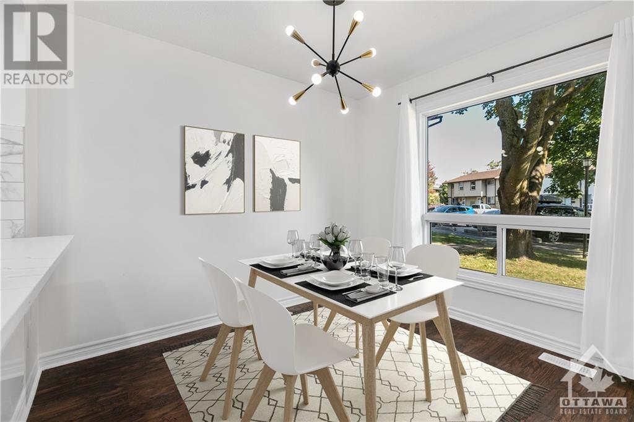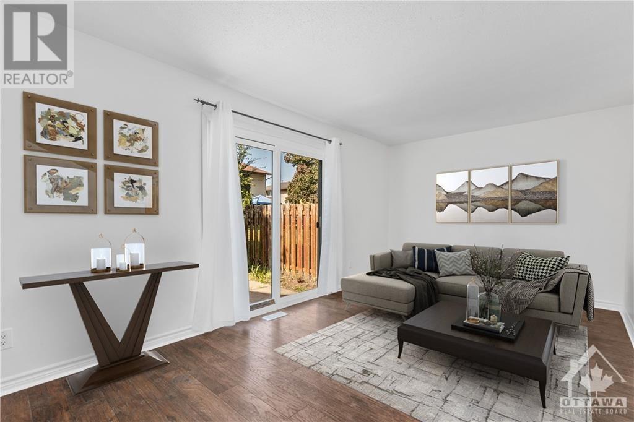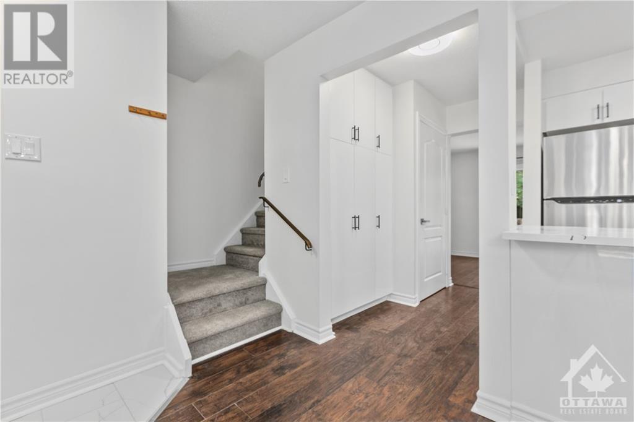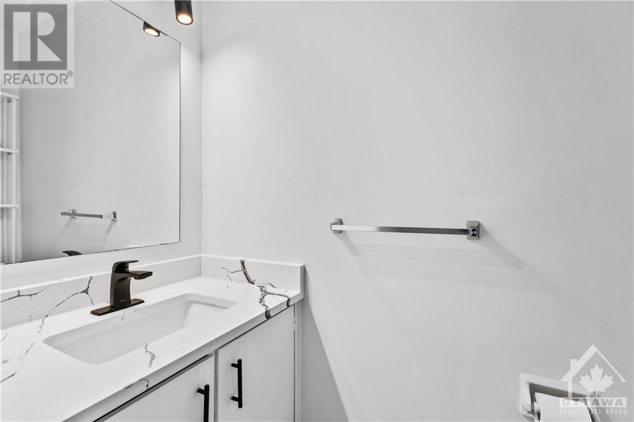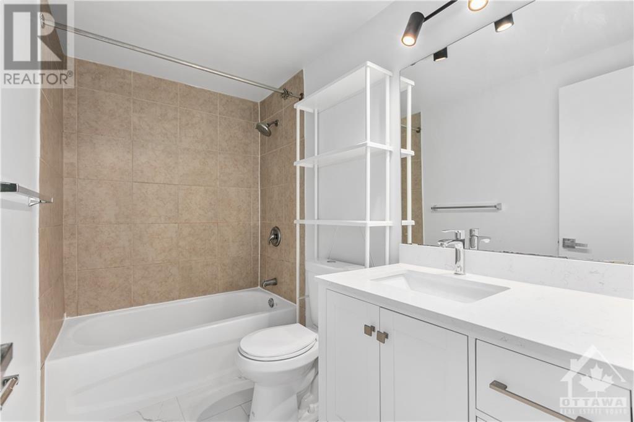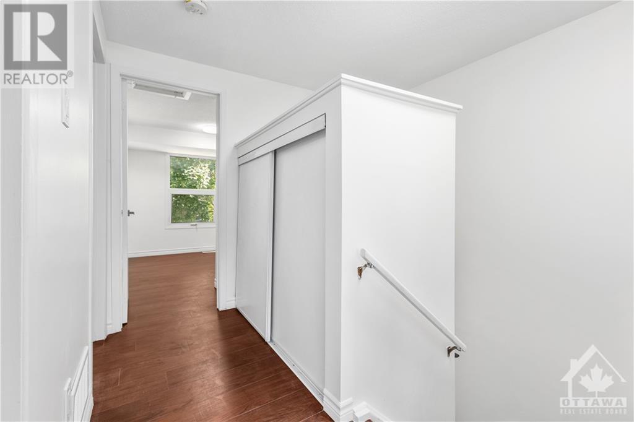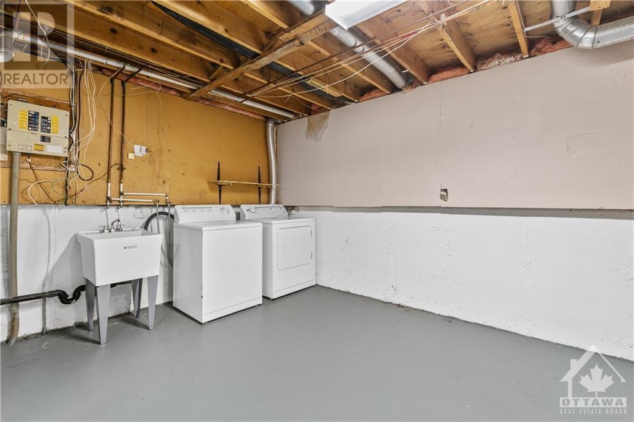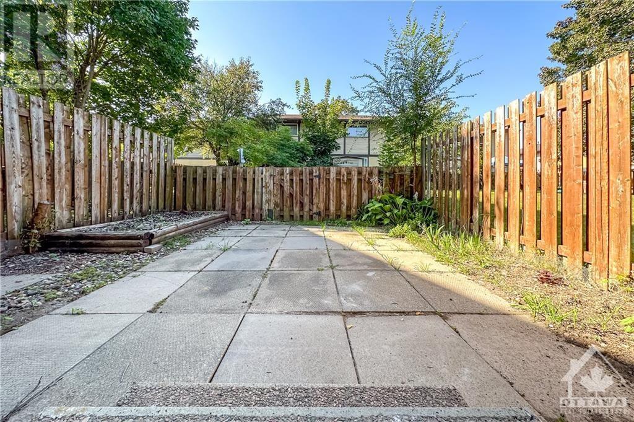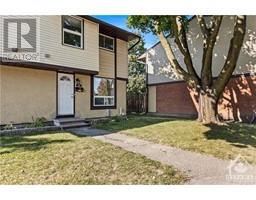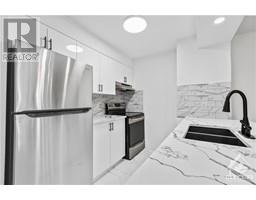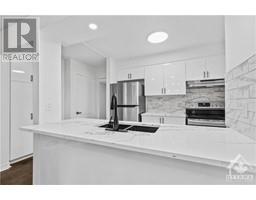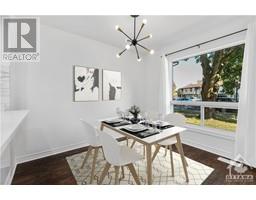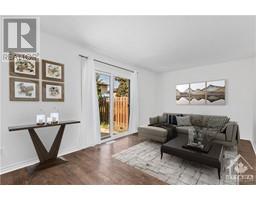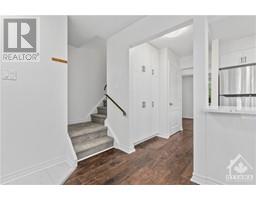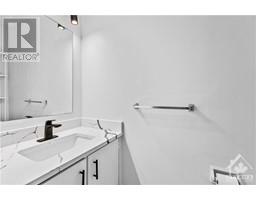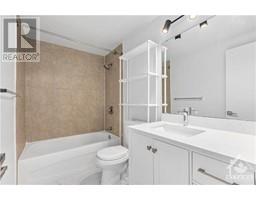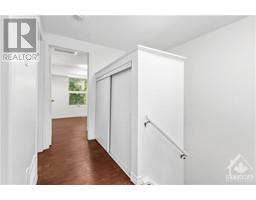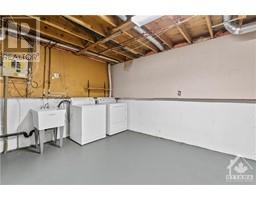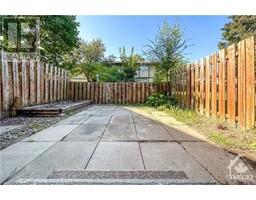2570 Southvale Crescent Unit#59 Ottawa, Ontario K1B 5B7
$425,000Maintenance, Property Management, Waste Removal, Water, Insurance, Other, See Remarks
$420 Monthly
Maintenance, Property Management, Waste Removal, Water, Insurance, Other, See Remarks
$420 MonthlyNestled in a vibrant neighbourhood, this beautifully updated townhome offers a blend of modern living and unbeatable convenience. Upon entering this townhome, you'll be greeted by an atmosphere of elegance and sophistication. Every corner of this residence has been meticulously updated to provide the highest level of comfort and style. New kitchen and appliances, updated bathrooms throughout, new sliding patio door and recently updated windows throughout. The neighborhood offers a welcoming escape from the city, and with its close proximity to many shopping centers and restaurants/coffee shops, Highway 417 and the Public Library, this home stands as an ideal choice for those seeking both comfort and accessibility. Located in a quiet neighbourhood, this is the perfect place for young families, working professionals and seniors to call home. Condo fees of $420/month include water/sewage, building insurance, lawn maintenance and snow removal (parking area) (id:50133)
Property Details
| MLS® Number | 1370974 |
| Property Type | Single Family |
| Neigbourhood | SHEFFIELD GLEN |
| Amenities Near By | Golf Nearby, Public Transit, Shopping |
| Community Features | Family Oriented, Pets Not Allowed |
| Features | Cul-de-sac, Park Setting |
| Parking Space Total | 1 |
Building
| Bathroom Total | 2 |
| Bedrooms Above Ground | 3 |
| Bedrooms Total | 3 |
| Amenities | Laundry - In Suite |
| Appliances | Refrigerator, Dryer, Hood Fan, Stove, Washer, Blinds |
| Basement Development | Unfinished |
| Basement Type | Full (unfinished) |
| Constructed Date | 1980 |
| Cooling Type | Central Air Conditioning |
| Exterior Finish | Brick, Vinyl |
| Fire Protection | Smoke Detectors |
| Fixture | Drapes/window Coverings |
| Flooring Type | Laminate, Ceramic |
| Foundation Type | Poured Concrete |
| Half Bath Total | 1 |
| Heating Fuel | Natural Gas |
| Heating Type | Forced Air |
| Stories Total | 2 |
| Type | Row / Townhouse |
| Utility Water | Municipal Water |
Parking
| Open | |
| Visitor Parking |
Land
| Acreage | No |
| Fence Type | Fenced Yard |
| Land Amenities | Golf Nearby, Public Transit, Shopping |
| Sewer | Municipal Sewage System |
| Zoning Description | R1 |
Rooms
| Level | Type | Length | Width | Dimensions |
|---|---|---|---|---|
| Second Level | Primary Bedroom | 15'2" x 10'0" | ||
| Second Level | Bedroom | 10'0" x 8'2" | ||
| Second Level | Bedroom | 9'8" x 8'9" | ||
| Lower Level | Living Room | 17'7" x 10'0" | ||
| Lower Level | Dining Room | 10'0" x 8'0" | ||
| Lower Level | Kitchen | 8'5" x 8'0" |
https://www.realtor.ca/real-estate/26331606/2570-southvale-crescent-unit59-ottawa-sheffield-glen
Contact Us
Contact us for more information

Raaj Lal
Salesperson
343 Preston Street, 11th Floor
Ottawa, Ontario K1S 1N4
(866) 530-7737
(647) 849-3180
www.exprealty.ca
Dave Richardson
Salesperson
2316 St. Joseph Blvd.
Ottawa, Ontario K1C 1E8
(613) 830-0000
(613) 830-0080
remaxdeltarealtyteam.com

