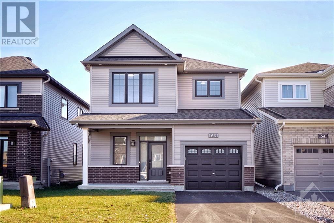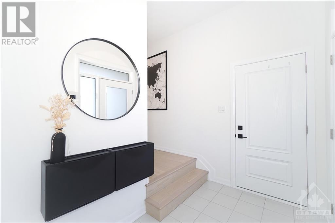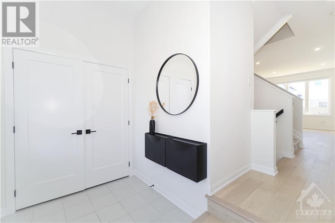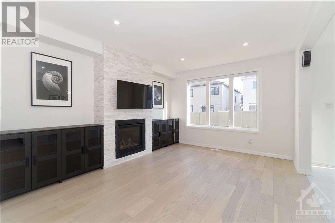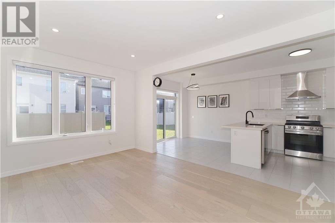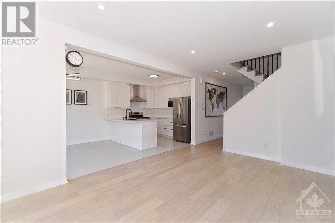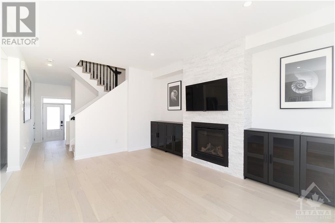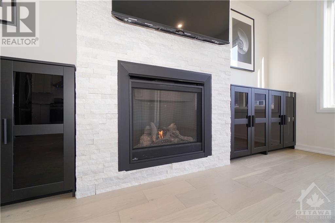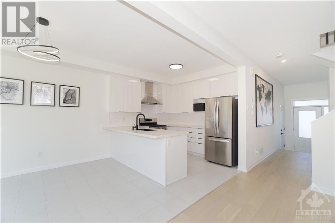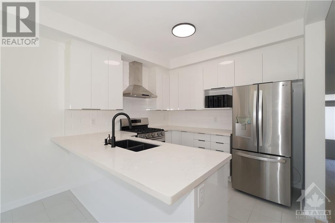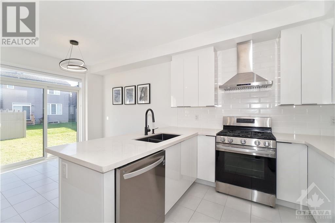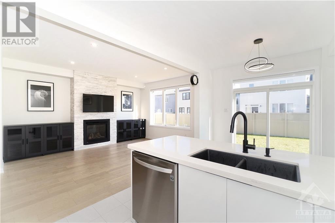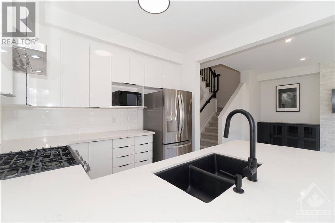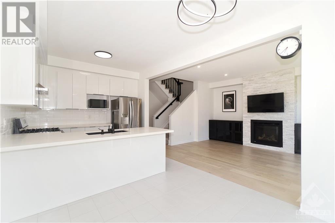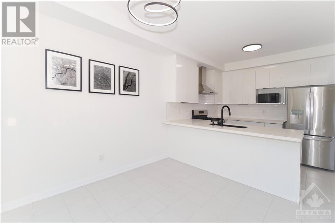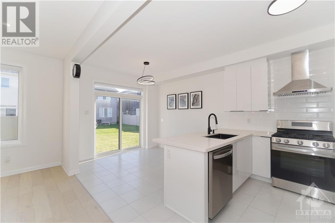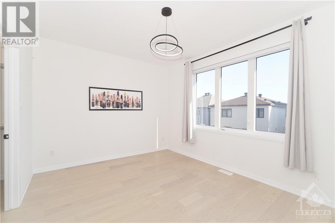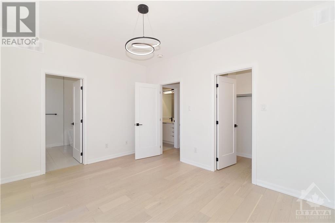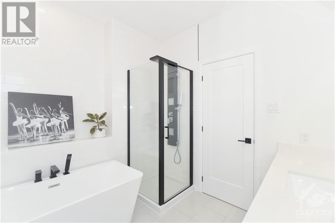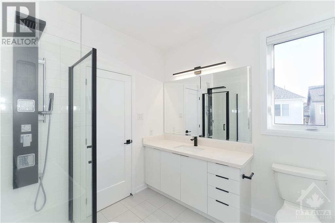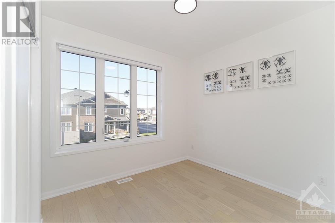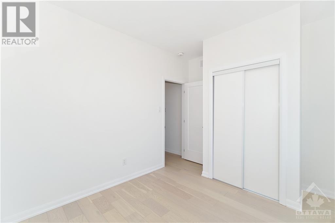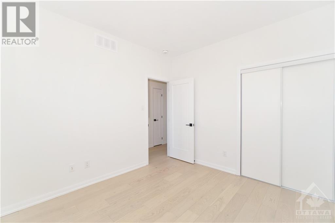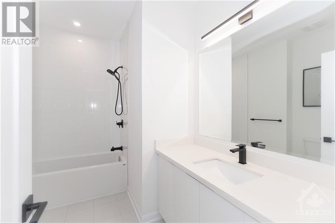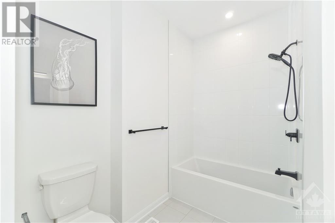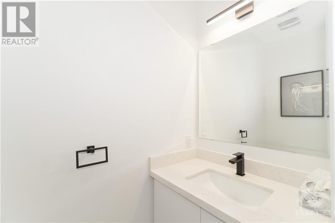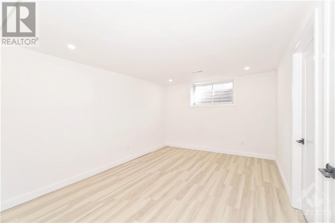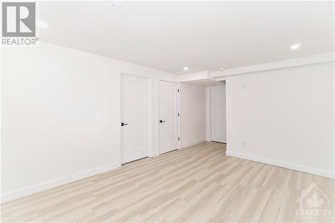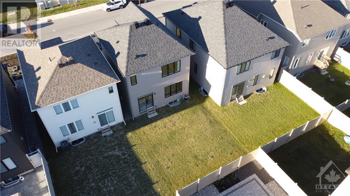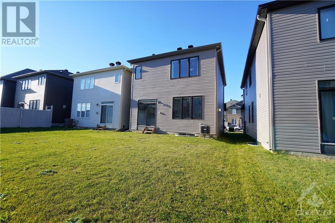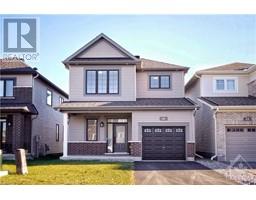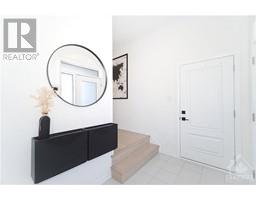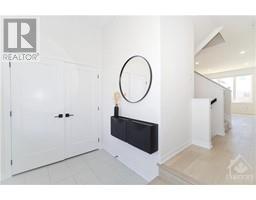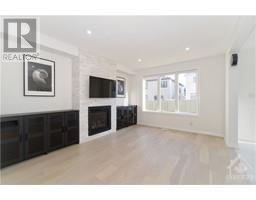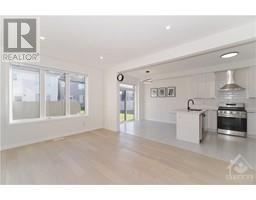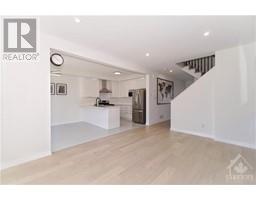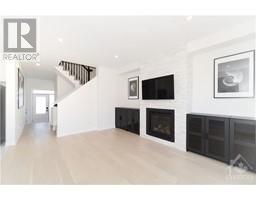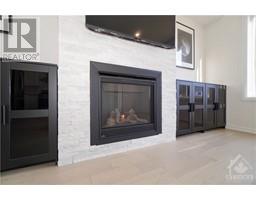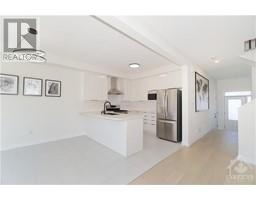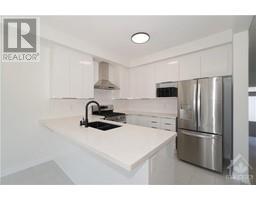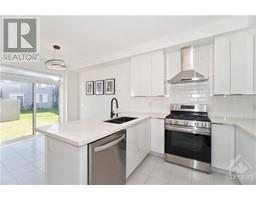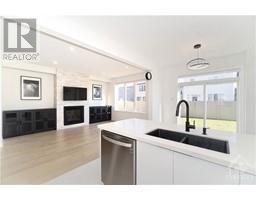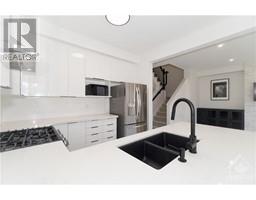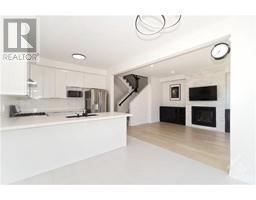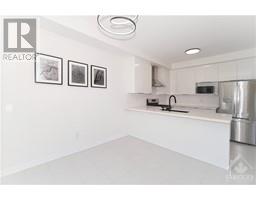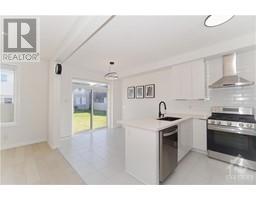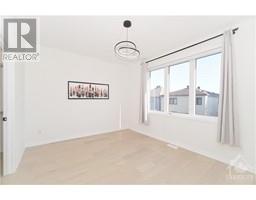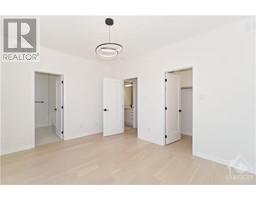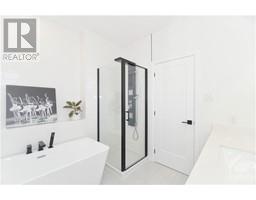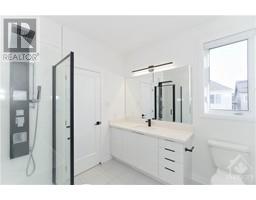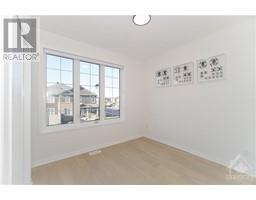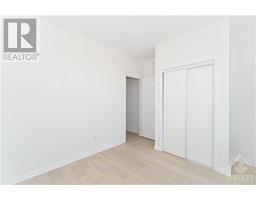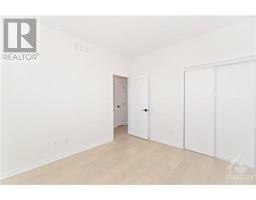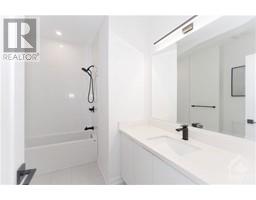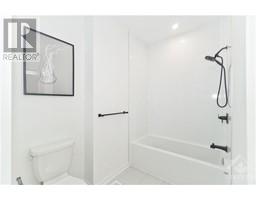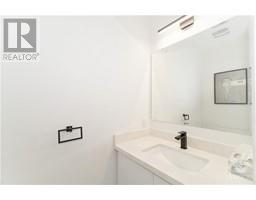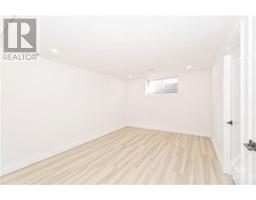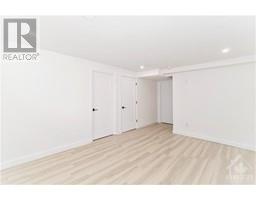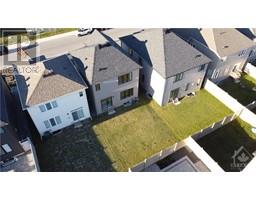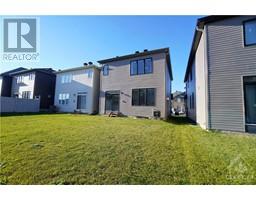66 Ralph Erfle Way Ottawa, Ontario K2J 6V5
$2,800 Monthly
Date Available: Immediately. Stylish 2-Year New Single Detached in Half Moon Bay Barrhaven. Extensive Upgrades: 9ft ceilings & 6" Hardwood Flooring throughout the 2 Lvls. Pot Lights, Modern Light Fixtures & Matte black hardware added touch of luxury. Welcoming foyer with premium ceramic tiles & large closet. Open concept South Facing sun-filled Great rm fts striking stone fireplace. Oversized windows provide abundance of natural light. Kitchen fts luxury Quartz Counter, stainless steel appliances & high-gloss cabinets. Dining rm overlooks the backyard & serves as a perfect spot for gatherings. 2nd level offers 6" hardwood flooring, 9ft ceiling, Generously-sized primary bed with a spa-inspired ensuite bath with matt black hardware, 2 additional beds & luxury main bath. Finished lower level provides additional living & storage space. Garage is equipped with EV charger outlet. Please include proof of income, credit report & photo ID with rental application. No Pets No Smokers No roommates (id:50133)
Property Details
| MLS® Number | 1368137 |
| Property Type | Single Family |
| Neigbourhood | HALF MOON BAY |
| Amenities Near By | Public Transit, Recreation Nearby, Shopping, Ski Area |
| Community Features | Family Oriented |
| Parking Space Total | 2 |
Building
| Bathroom Total | 3 |
| Bedrooms Above Ground | 3 |
| Bedrooms Total | 3 |
| Amenities | Laundry - In Suite |
| Appliances | Refrigerator, Dishwasher, Dryer, Hood Fan, Stove, Washer |
| Basement Development | Finished |
| Basement Type | Full (finished) |
| Constructed Date | 2021 |
| Construction Style Attachment | Detached |
| Cooling Type | Central Air Conditioning |
| Exterior Finish | Concrete |
| Fireplace Present | Yes |
| Fireplace Total | 1 |
| Flooring Type | Carpeted, Hardwood, Vinyl |
| Half Bath Total | 1 |
| Heating Fuel | Natural Gas |
| Heating Type | Forced Air |
| Stories Total | 2 |
| Type | House |
| Utility Water | Municipal Water |
Parking
| Attached Garage |
Land
| Acreage | No |
| Land Amenities | Public Transit, Recreation Nearby, Shopping, Ski Area |
| Sewer | Municipal Sewage System |
| Size Depth | 92 Ft |
| Size Frontage | 30 Ft |
| Size Irregular | 30 Ft X 92 Ft |
| Size Total Text | 30 Ft X 92 Ft |
| Zoning Description | Res |
Rooms
| Level | Type | Length | Width | Dimensions |
|---|---|---|---|---|
| Second Level | Primary Bedroom | 14'0" x 11'0" | ||
| Second Level | Bedroom | 10'0" x 9'4" | ||
| Second Level | Bedroom | 10'0" x 11'4" | ||
| Second Level | 3pc Bathroom | Measurements not available | ||
| Second Level | 4pc Ensuite Bath | Measurements not available | ||
| Lower Level | Recreation Room | 15'2" x 10'10" | ||
| Main Level | Foyer | Measurements not available | ||
| Main Level | 2pc Bathroom | Measurements not available | ||
| Main Level | Great Room | 12'10" x 16'0" | ||
| Main Level | Kitchen | 9'10" x 10'0" | ||
| Main Level | Dining Room | 9'10" x 8'8" |
https://www.realtor.ca/real-estate/26250786/66-ralph-erfle-way-ottawa-half-moon-bay
Contact Us
Contact us for more information

Eugine Wong
Salesperson
www.EugineWong.com
1000 Innovation Dr, 5th Floor
Kanata, Ontario K2K 3E7
(613) 518-2008
(613) 800-3028
Jessica Li
Broker
1000 Innovation Dr, 5th Floor
Kanata, Ontario K2K 3E7
(613) 518-2008
(613) 800-3028

