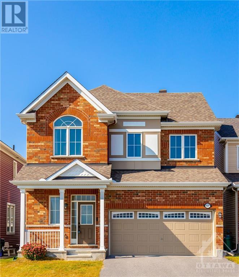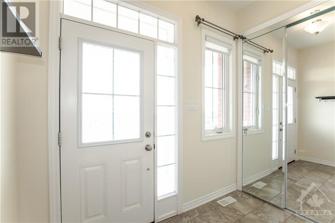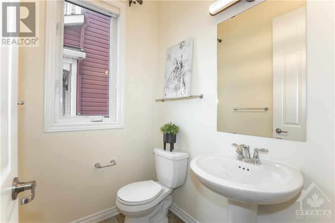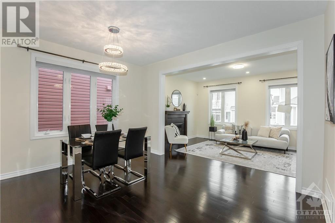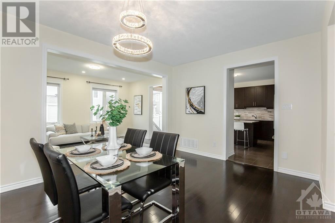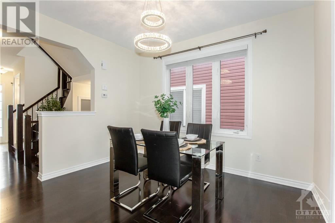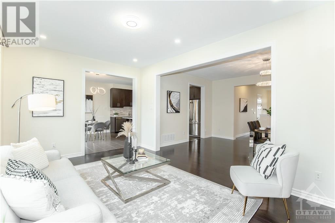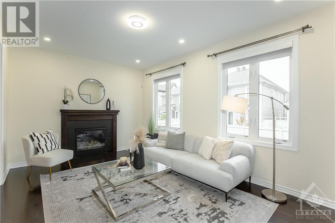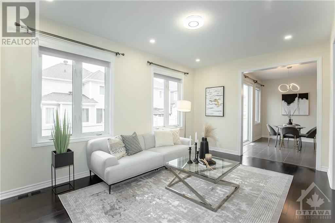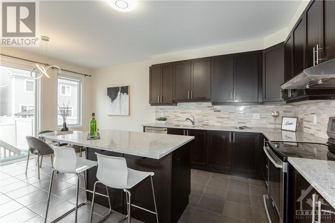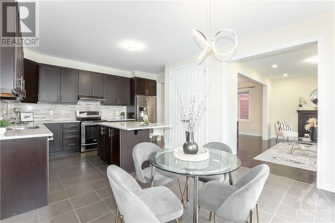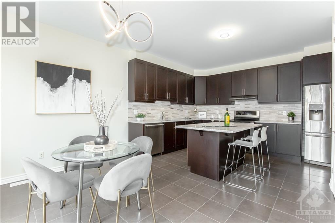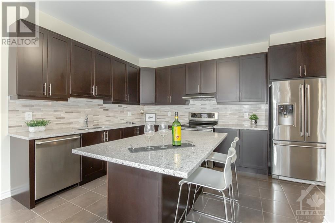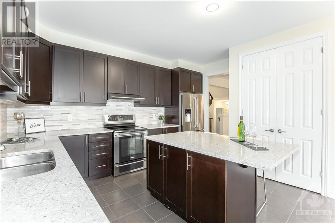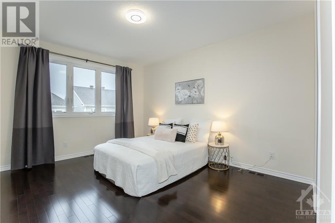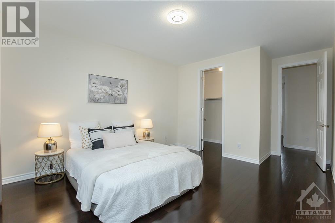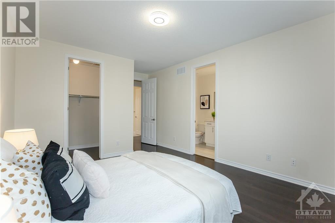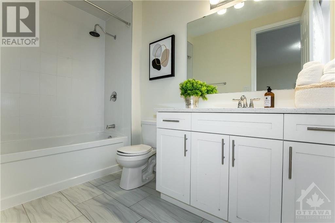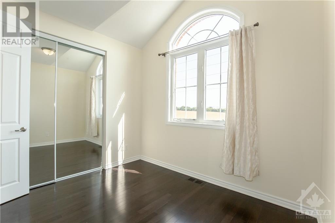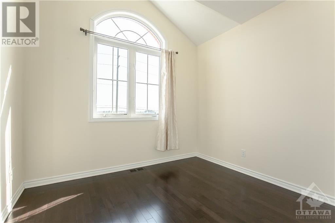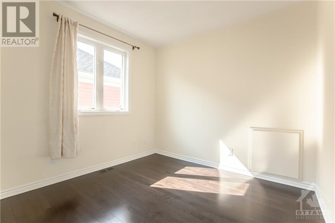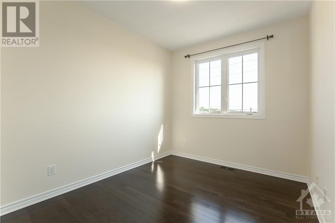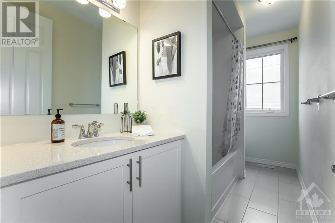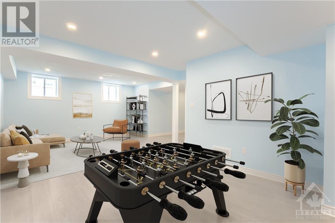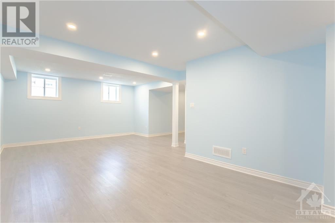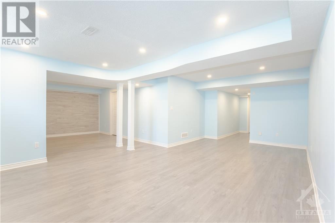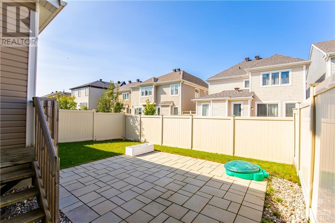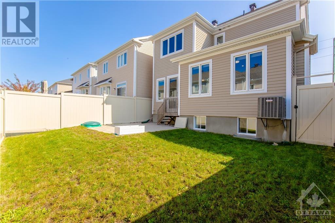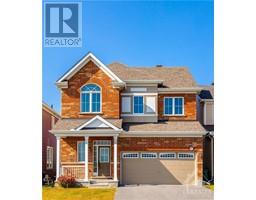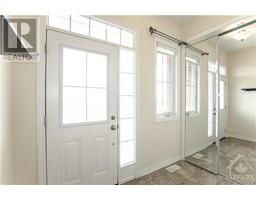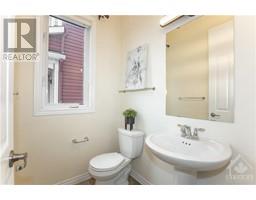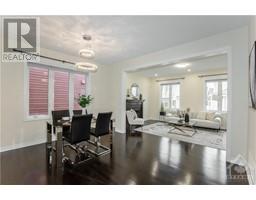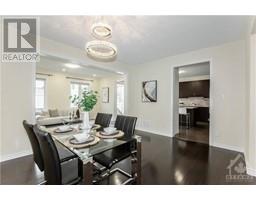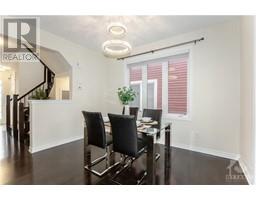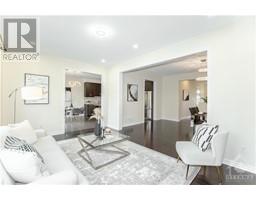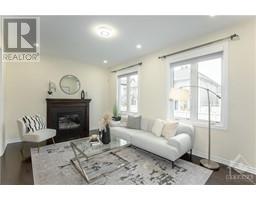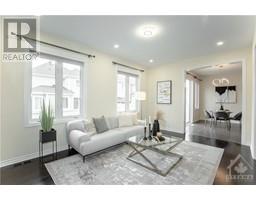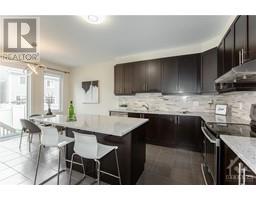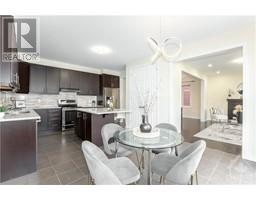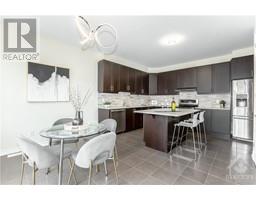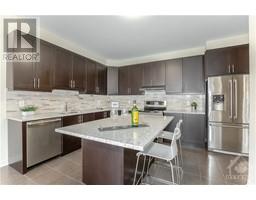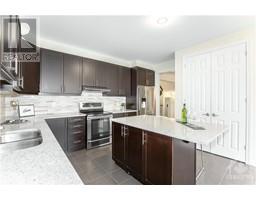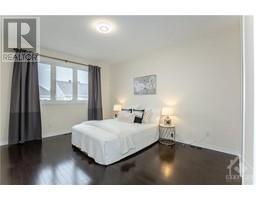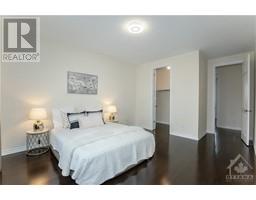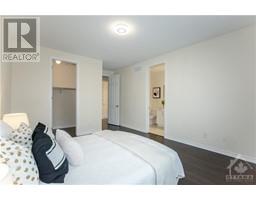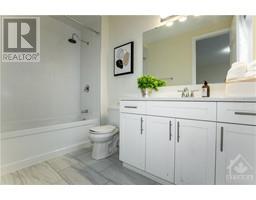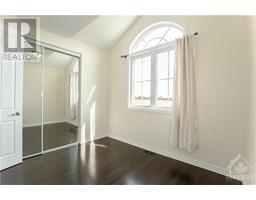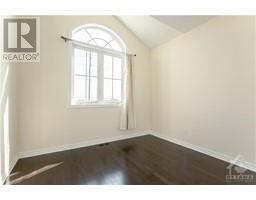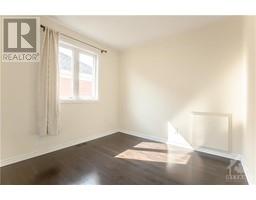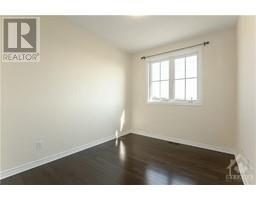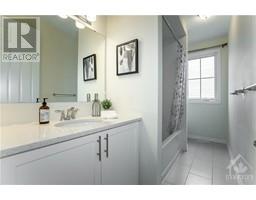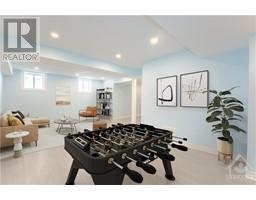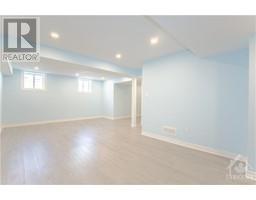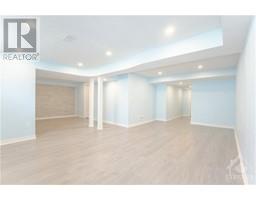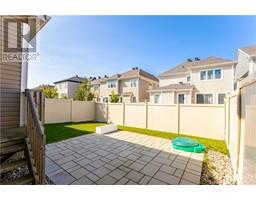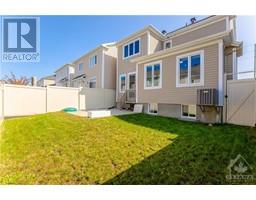157 Flowing Creek Circle Ottawa, Ontario K2M 0K1
$849,000
With NO front neighbor, this immaculately maintained 4 bed & 3 bath single family home loaded w tons of upgrades, including 9' ceiling w 8' doors & upgraded H/W flrs on both main & 2nd lvl. Thoughtfully designed flr plan with functions & your family living in mind. The Sun soaked M/L features open concept Living/Dining rms dressed in elegant H/W flrs. Gourmet kitchen w heightened cabinets, quartz counters, ctr island w Bkfst bar, spacious pantry & S/S appliances, seamlessly blends w Lv & Dn Rms, & Bkfst area. Beautiful H/W staircase brings you to the 2nd lvl, where you will find the capacious primary bdrm with WIC & ensuite, 3 other well proportioned bdrms, main bath, & conveniently located laundry Rm. Professionally finished bsmt boasts expansive REC Rm & Den with quality vinyl plank & plenty of pot lights. Fully PVC fenced backyard with a stone patio provides your family outdoor activities w added privacy. Close to all amenities like parks, buses, shops & great schools. HWT owned! (id:50133)
Property Details
| MLS® Number | 1368332 |
| Property Type | Single Family |
| Neigbourhood | Monaghan Landing |
| Features | Automatic Garage Door Opener |
| Parking Space Total | 4 |
Building
| Bathroom Total | 3 |
| Bedrooms Above Ground | 4 |
| Bedrooms Total | 4 |
| Appliances | Refrigerator, Cooktop, Dishwasher, Dryer, Hood Fan, Washer, Blinds |
| Basement Development | Finished |
| Basement Type | Full (finished) |
| Constructed Date | 2014 |
| Construction Style Attachment | Detached |
| Cooling Type | Central Air Conditioning, Air Exchanger |
| Exterior Finish | Brick, Siding |
| Fireplace Present | Yes |
| Fireplace Total | 1 |
| Fixture | Drapes/window Coverings |
| Flooring Type | Hardwood, Laminate, Ceramic |
| Foundation Type | Poured Concrete |
| Half Bath Total | 1 |
| Heating Fuel | Natural Gas |
| Heating Type | Forced Air |
| Stories Total | 2 |
| Type | House |
| Utility Water | Municipal Water |
Parking
| Attached Garage |
Land
| Acreage | No |
| Sewer | Municipal Sewage System |
| Size Depth | 82 Ft |
| Size Frontage | 36 Ft ,1 In |
| Size Irregular | 36.09 Ft X 82.02 Ft |
| Size Total Text | 36.09 Ft X 82.02 Ft |
| Zoning Description | Residential |
Rooms
| Level | Type | Length | Width | Dimensions |
|---|---|---|---|---|
| Second Level | Primary Bedroom | 14'5" x 12'3" | ||
| Second Level | Bedroom | 10'7" x 9'0" | ||
| Second Level | Laundry Room | Measurements not available | ||
| Second Level | Bedroom | 10'11" x 9'9" | ||
| Second Level | Bedroom | 10'0" x 9'5" | ||
| Lower Level | Recreation Room | 22'1" x 11'6" | ||
| Lower Level | Den | 11'5" x 9'7" | ||
| Main Level | Dining Room | 13'11" x 11'6" | ||
| Main Level | Eating Area | 12'5" x 8'6" | ||
| Main Level | Kitchen | 14'5" x 10'7" | ||
| Main Level | Living Room/fireplace | 15'1" x 11'0" |
https://www.realtor.ca/real-estate/26262895/157-flowing-creek-circle-ottawa-monaghan-landing
Contact Us
Contact us for more information
Ting Li
Salesperson
1530stittsville Main St,bx1024
Ottawa, ON K2S 1B2
(613) 686-6336
(613) 224-5690

Yanping Mai
Broker
343 Preston Street, 11th Floor
Ottawa, Ontario K1S 1N4
(866) 530-7737
(647) 849-3180
www.exprealty.ca

Christine Cheng
Salesperson
christinechenghomes.com/
1530stittsville Main St,bx1024
Ottawa, ON K2S 1B2
(613) 686-6336
(613) 224-5690

