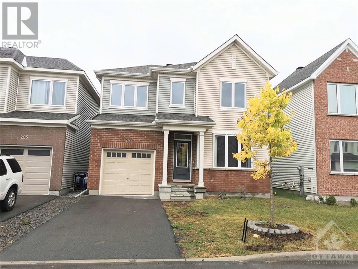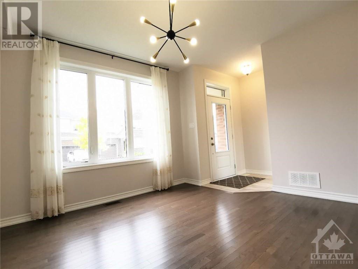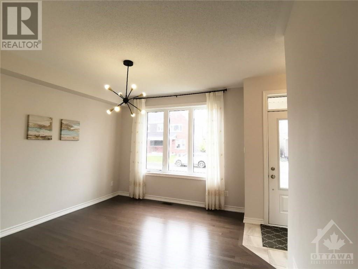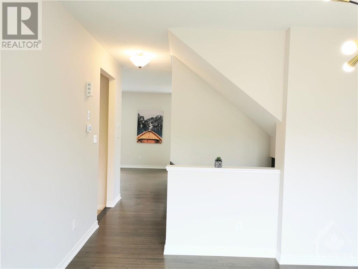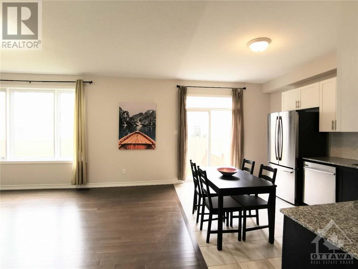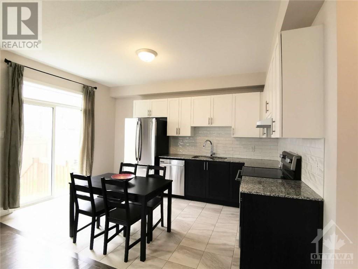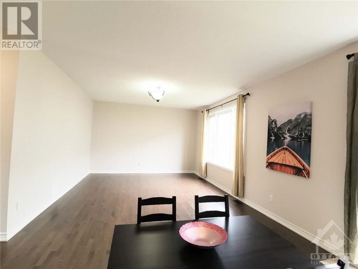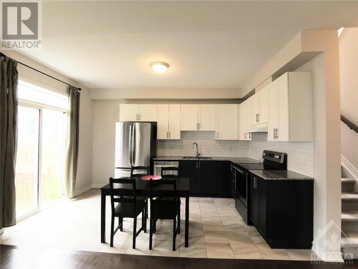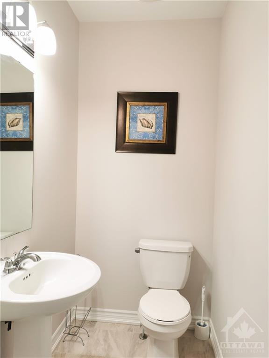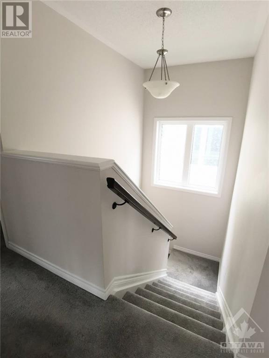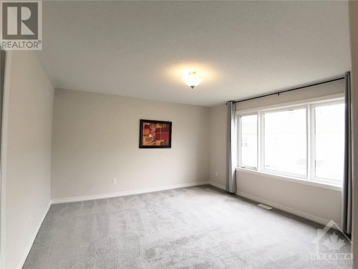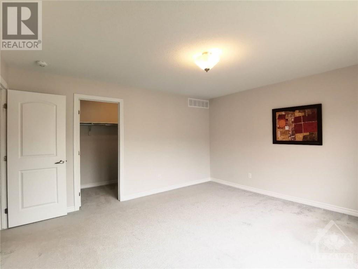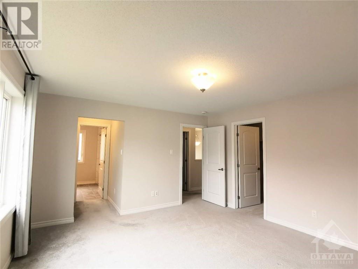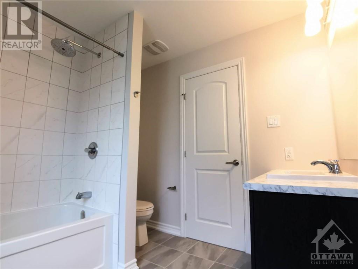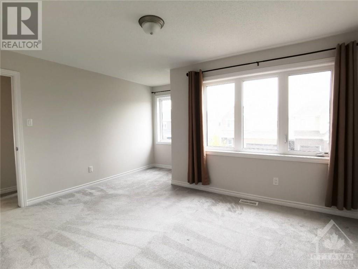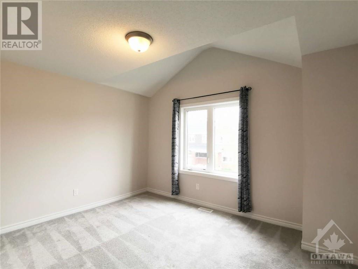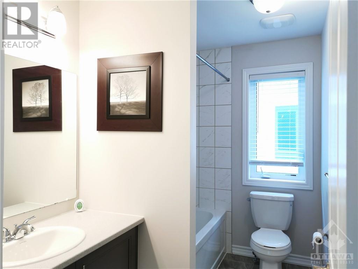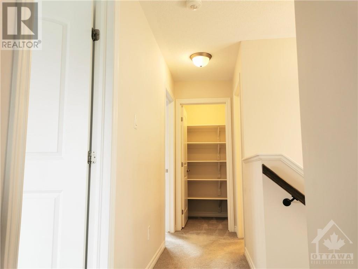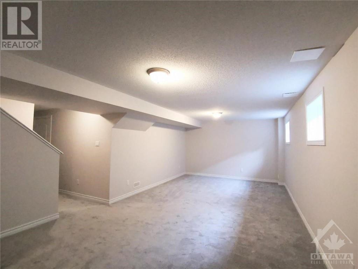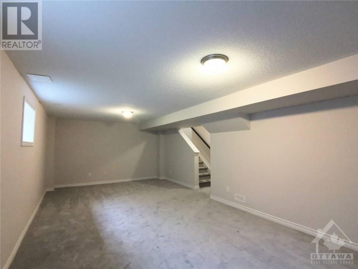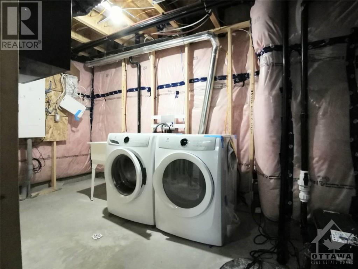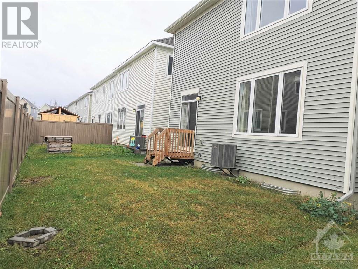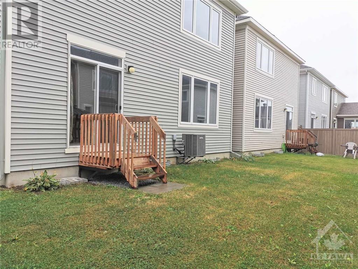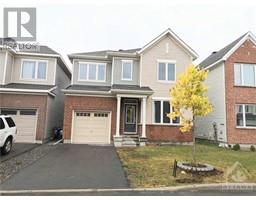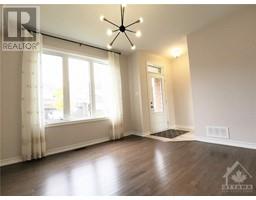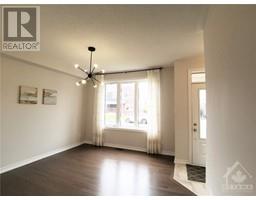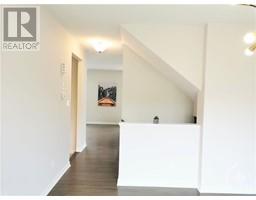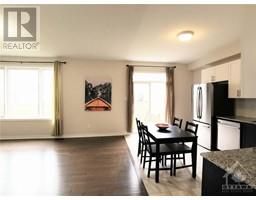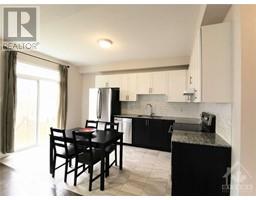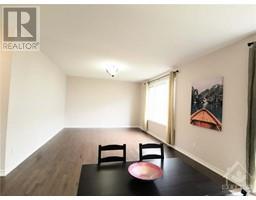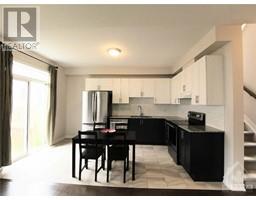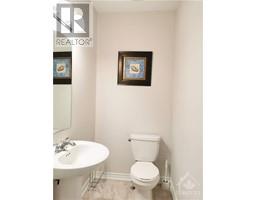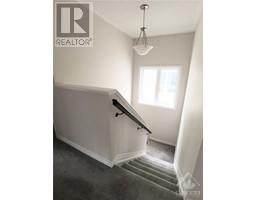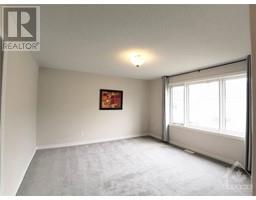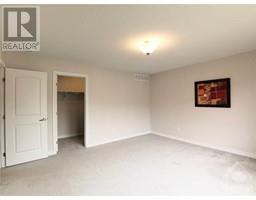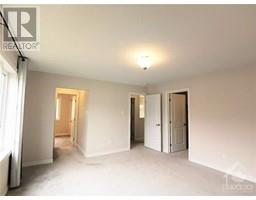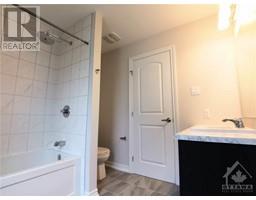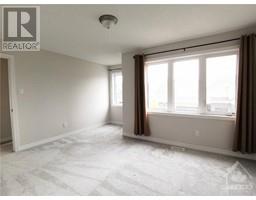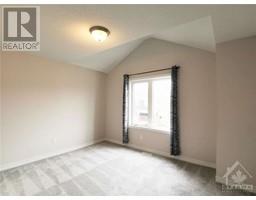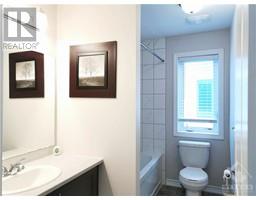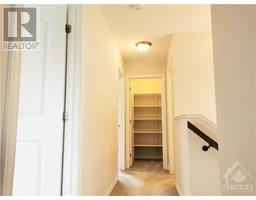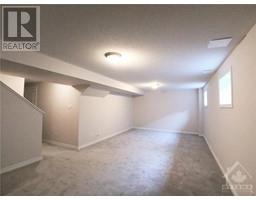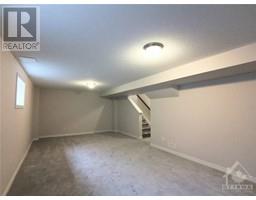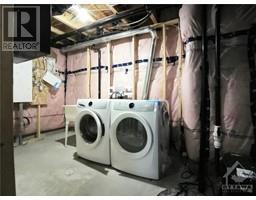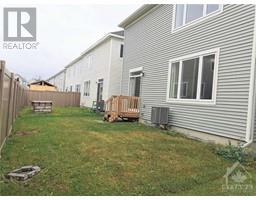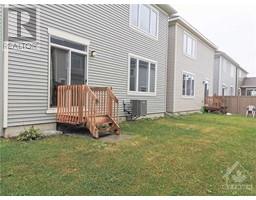207 Douglas Fir Street Ottawa, Ontario K2J 0K6
$739,000
Welcome to 207 Douglas Fir Street ! Absolutely stunning single family home in the heart of newly developed Heritage Park in Barrhaven. Built by Caivan in 2020 from the 35' COLLECTION,THIS Home Comes With Open Concept Functional Layout Main Floor, Lots of Upgrades Including Hardwood Flooring, 9’ Ceiling, Chef’s Kitchen , Upgraded Cabinetry, Quartz Countertop. The Second Level Features 3 Spacious Bedrooms With Abundant Windows Providing Natural Light, A Huge Primary Bedroom with En-suite and Walk-in Closet, Plus Two Additional Bedrooms and Another Upgraded Full Bathroom To Accommodate A Growing Family. Finished By The Builder, The Spacious Lower Level Could Be Home Office, Rec-Room.and tons of storage space. This incredible location offers easy access to the highway, shopping at Marketplace, the new Amazon building and Barrhaven's best schools! Welcoming offers anytime! (id:50133)
Property Details
| MLS® Number | 1364423 |
| Property Type | Single Family |
| Neigbourhood | CINSERVANCY PHASE 1 |
| Amenities Near By | Golf Nearby, Public Transit, Recreation Nearby, Shopping |
| Community Features | Family Oriented, School Bus |
| Parking Space Total | 2 |
Building
| Bathroom Total | 3 |
| Bedrooms Above Ground | 3 |
| Bedrooms Total | 3 |
| Appliances | Refrigerator, Dishwasher, Dryer, Hood Fan, Stove, Washer |
| Basement Development | Finished |
| Basement Type | Full (finished) |
| Constructed Date | 2020 |
| Construction Style Attachment | Detached |
| Cooling Type | Central Air Conditioning |
| Exterior Finish | Brick, Siding |
| Fixture | Drapes/window Coverings |
| Flooring Type | Wall-to-wall Carpet, Hardwood, Tile |
| Foundation Type | Poured Concrete |
| Half Bath Total | 1 |
| Heating Fuel | Natural Gas |
| Heating Type | Forced Air |
| Stories Total | 2 |
| Size Exterior | 2173 Sqft |
| Type | House |
| Utility Water | Municipal Water |
Parking
| Attached Garage |
Land
| Access Type | Highway Access |
| Acreage | No |
| Land Amenities | Golf Nearby, Public Transit, Recreation Nearby, Shopping |
| Sewer | Municipal Sewage System |
| Size Depth | 68 Ft ,10 In |
| Size Frontage | 35 Ft |
| Size Irregular | 35 Ft X 68.83 Ft |
| Size Total Text | 35 Ft X 68.83 Ft |
| Zoning Description | Residential |
Rooms
| Level | Type | Length | Width | Dimensions |
|---|---|---|---|---|
| Second Level | Primary Bedroom | 14'6" x 13'6" | ||
| Second Level | 3pc Ensuite Bath | Measurements not available | ||
| Second Level | Bedroom | 14'6" x 10'0" | ||
| Second Level | Bedroom | 11'0" x 10'7" | ||
| Second Level | 3pc Bathroom | Measurements not available | ||
| Lower Level | Recreation Room | 26'1" x 12'6" | ||
| Lower Level | Laundry Room | Measurements not available | ||
| Main Level | Foyer | Measurements not available | ||
| Main Level | Dining Room | 11'0" x 12'9" | ||
| Main Level | Kitchen | 8'9" x 13'6" | ||
| Main Level | Great Room | 18'10" x 13'8" |
https://www.realtor.ca/real-estate/26151942/207-douglas-fir-street-ottawa-cinservancy-phase-1
Contact Us
Contact us for more information
Jian Ding
Salesperson
14 Chamberlain Ave Suite 101
Ottawa, Ontario K1S 1V9
(613) 369-5199
(416) 391-0013
www.rightathomerealty.com

