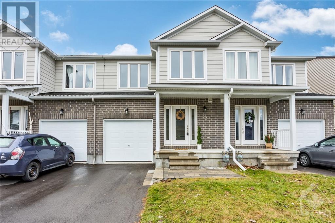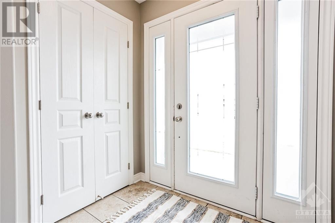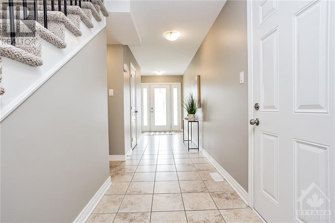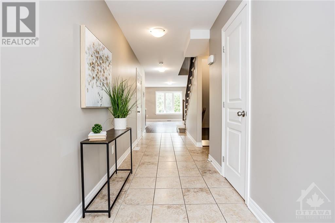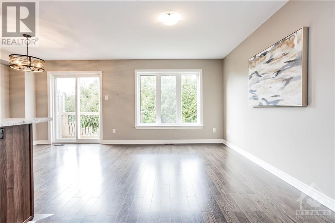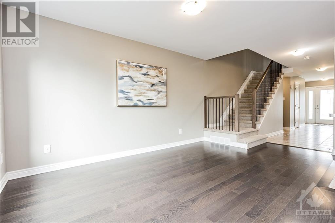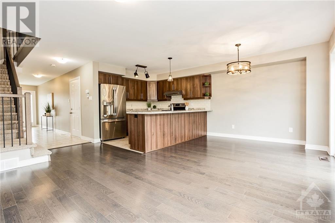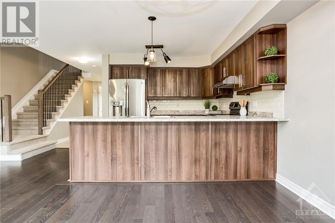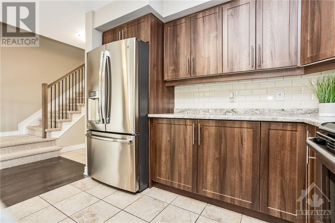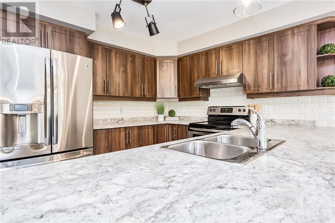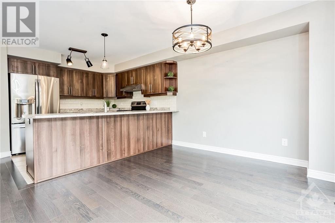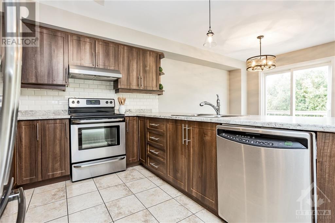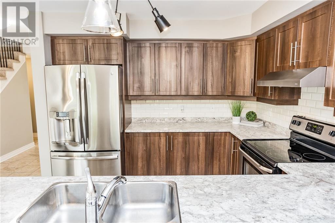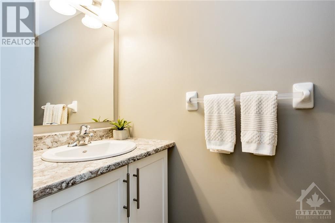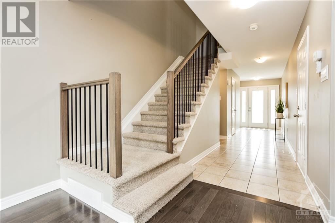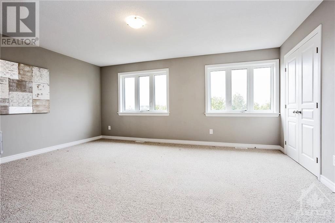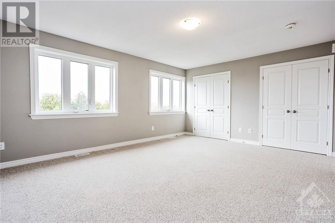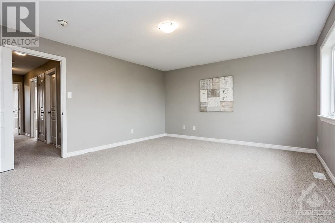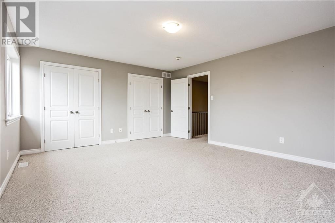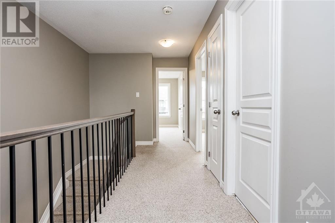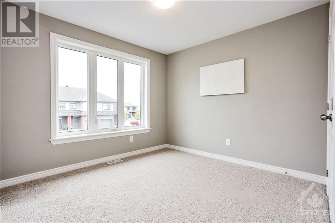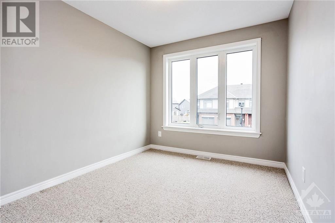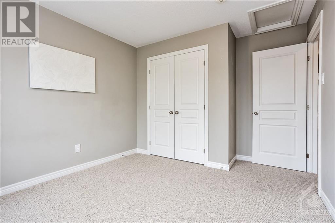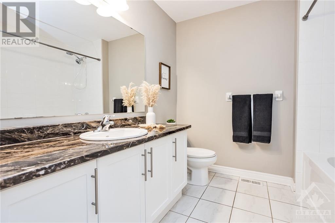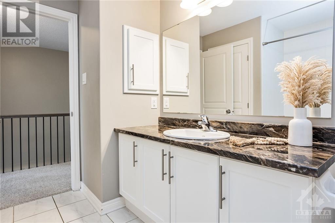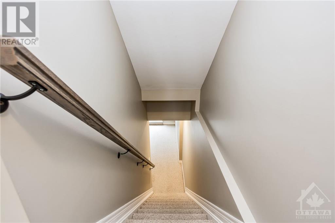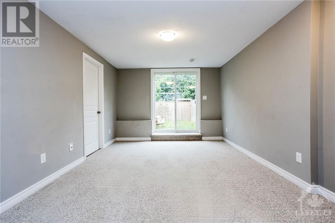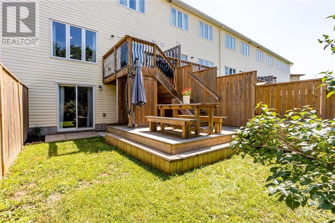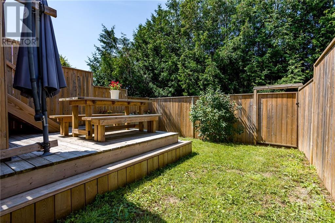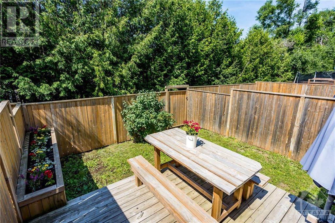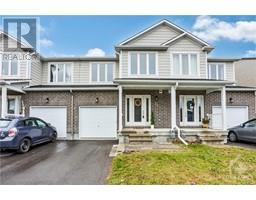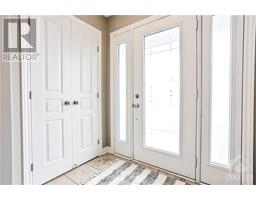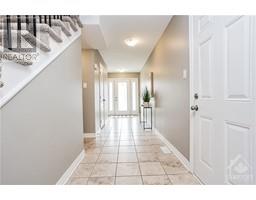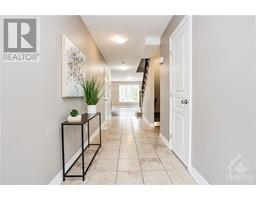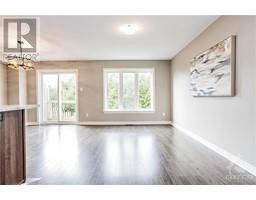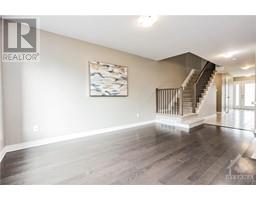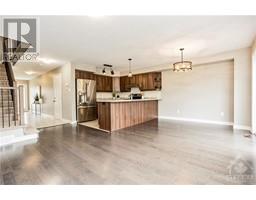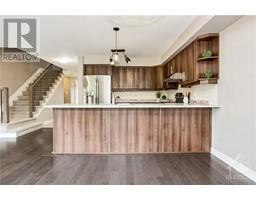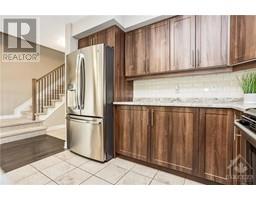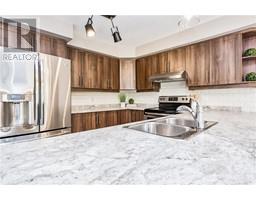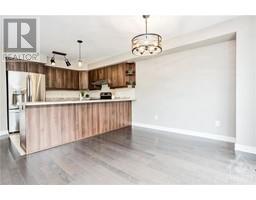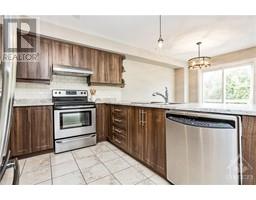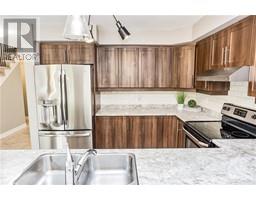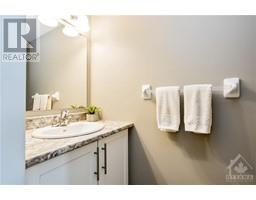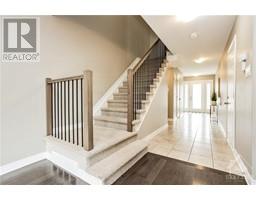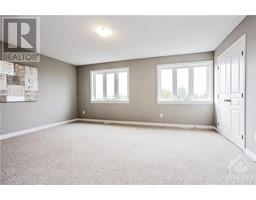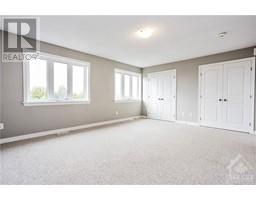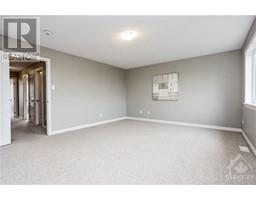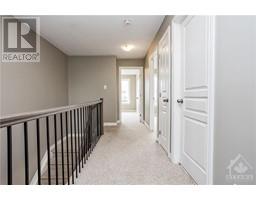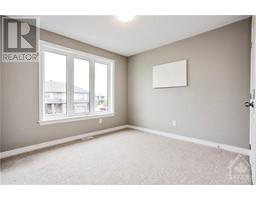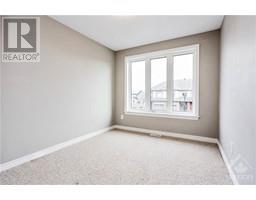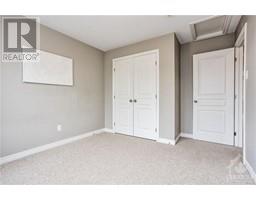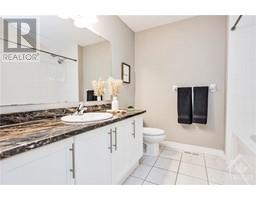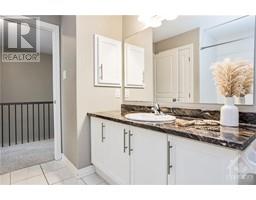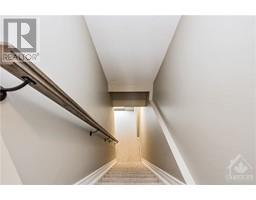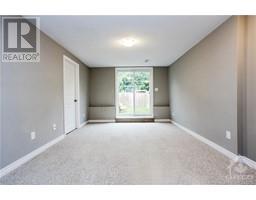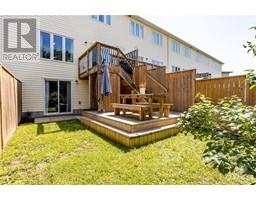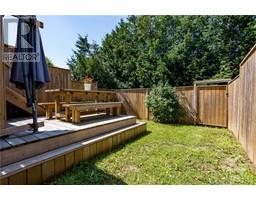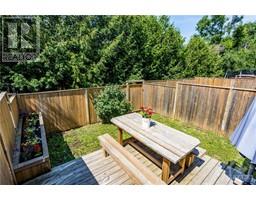32 Code Crescent Carleton Place, Ontario K7C 4J7
$534,900
OPEN HOUSE - Sunday Nov 19th 2-4pm. Now vacant and quick closing available! Meticulously maintained 3 bed, 2 bath townhome in Carleton Place. Move-in ready! Step inside to a bright entryway and an open concept living, dining, and kitchen area. The main level also features a deck overlooking the backyard. Upstairs, you'll find 3 spacious bedrooms and a full bath. The lower level is fully finished with walkout access to the backyard. Enjoy the convenience of a built-in raised garden bed installed in the summer of 2019. This townhome is located in a desirable area with parks , schools and shopping nearby plus the Carleton Place municipal boat launch so you can boat into the Mississippi Lake. Don't miss the opportunity to make this charming property your new home! (id:50133)
Property Details
| MLS® Number | 1369068 |
| Property Type | Single Family |
| Neigbourhood | Carleton Place |
| Amenities Near By | Shopping, Water Nearby |
| Community Features | Family Oriented |
| Features | Automatic Garage Door Opener |
| Parking Space Total | 3 |
| Structure | Deck |
Building
| Bathroom Total | 2 |
| Bedrooms Above Ground | 3 |
| Bedrooms Total | 3 |
| Appliances | Refrigerator, Dishwasher, Dryer, Stove, Washer |
| Basement Development | Finished |
| Basement Type | Full (finished) |
| Constructed Date | 2017 |
| Cooling Type | Central Air Conditioning |
| Exterior Finish | Brick, Siding, Vinyl |
| Flooring Type | Wall-to-wall Carpet, Hardwood, Tile |
| Foundation Type | Poured Concrete |
| Half Bath Total | 1 |
| Heating Fuel | Natural Gas |
| Heating Type | Forced Air |
| Stories Total | 2 |
| Type | Row / Townhouse |
| Utility Water | Municipal Water |
Parking
| Attached Garage | |
| Inside Entry |
Land
| Acreage | No |
| Land Amenities | Shopping, Water Nearby |
| Landscape Features | Landscaped |
| Sewer | Municipal Sewage System |
| Size Depth | 99 Ft ,3 In |
| Size Frontage | 20 Ft |
| Size Irregular | 20 Ft X 99.23 Ft |
| Size Total Text | 20 Ft X 99.23 Ft |
| Zoning Description | Residential |
Rooms
| Level | Type | Length | Width | Dimensions |
|---|---|---|---|---|
| Second Level | Primary Bedroom | 17'0" x 13'11" | ||
| Second Level | Bedroom | 10'2" x 9'10" | ||
| Second Level | Bedroom | 9'11" x 8'8" | ||
| Second Level | 3pc Bathroom | Measurements not available | ||
| Lower Level | Family Room | 17'2" x 10'10" | ||
| Main Level | Living Room | 14'0" x 10'4" | ||
| Main Level | Kitchen | 9'11" x 9'11" | ||
| Main Level | Dining Room | 9'6" x 8'8" | ||
| Main Level | 2pc Bathroom | Measurements not available |
https://www.realtor.ca/real-estate/26281197/32-code-crescent-carleton-place-carleton-place
Contact Us
Contact us for more information

Ashlee Odam
Salesperson
www.odam.ca
www.facebook.com/odamrealestate/
2 Hobin Street
Ottawa, Ontario K2S 1C3
(613) 831-9628
(613) 831-9626

Brenda Odam
Salesperson
www.odam.ca
2 Hobin Street
Ottawa, Ontario K2S 1C3
(613) 831-9628
(613) 831-9626

