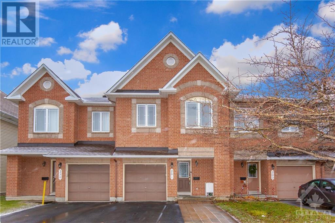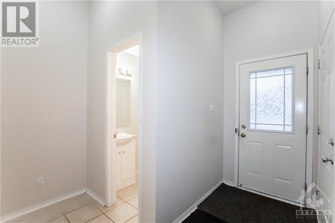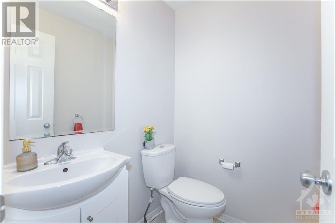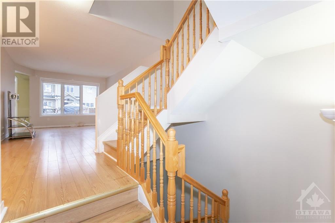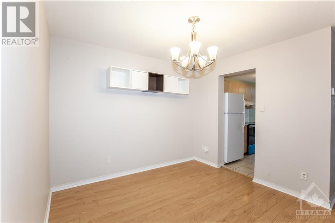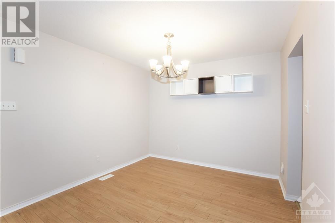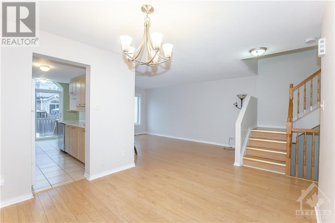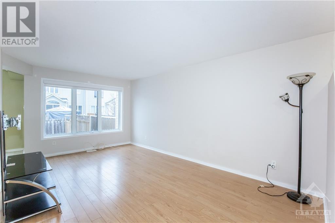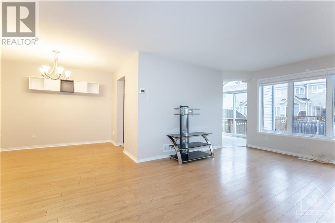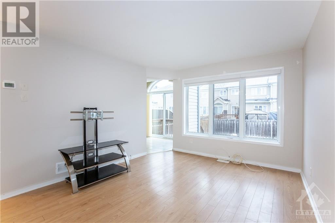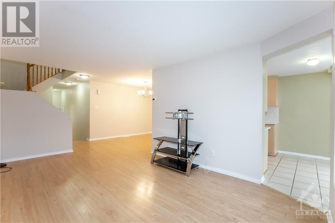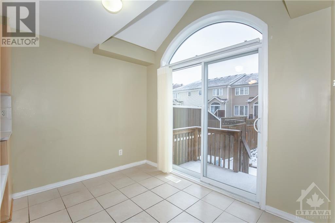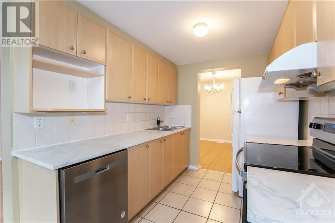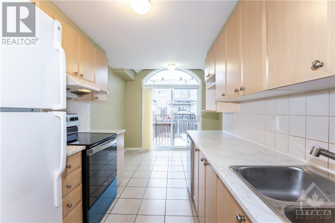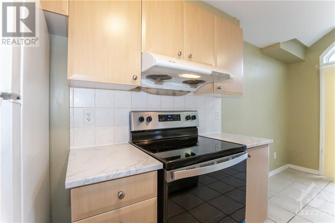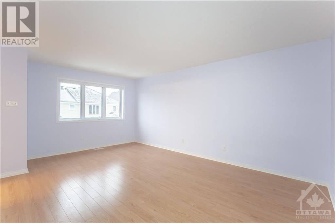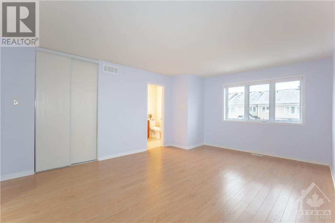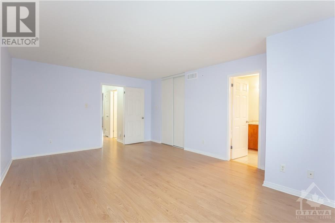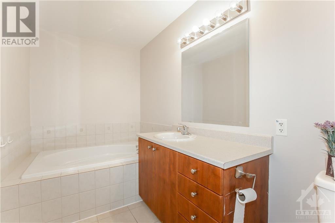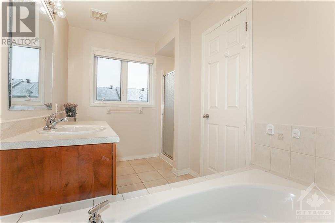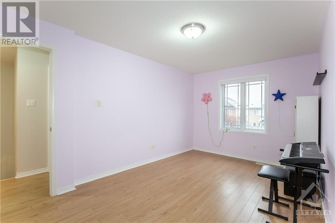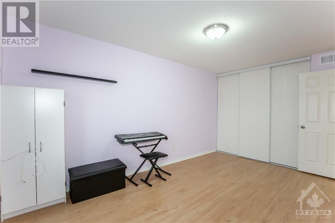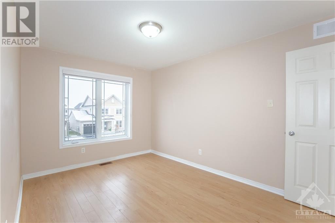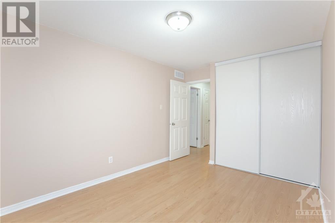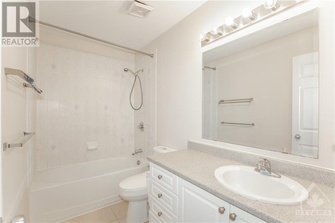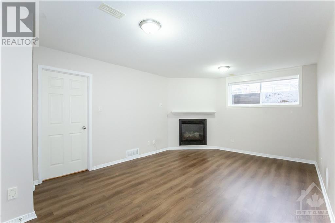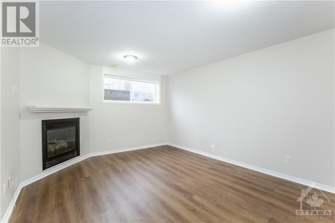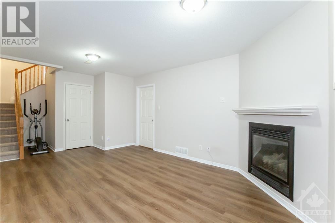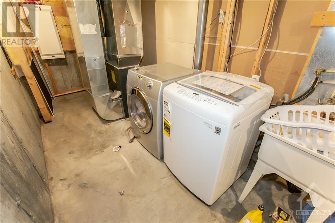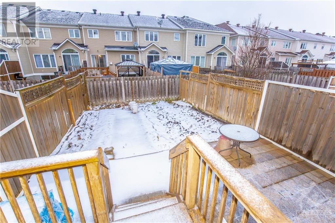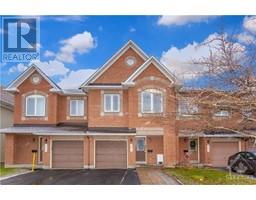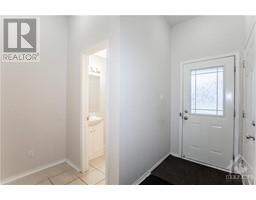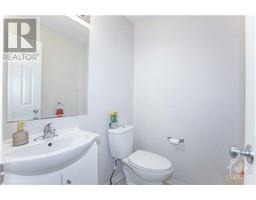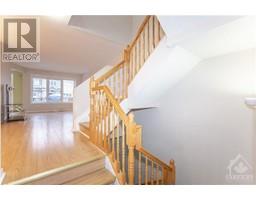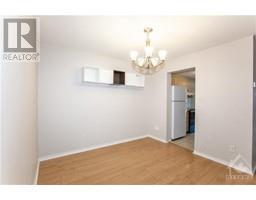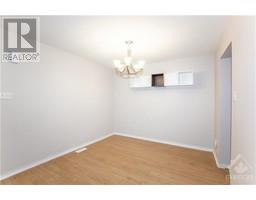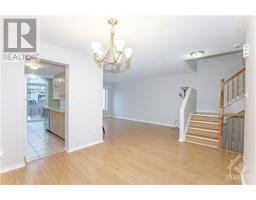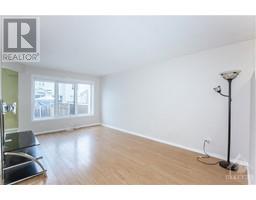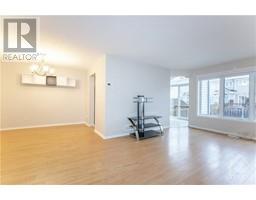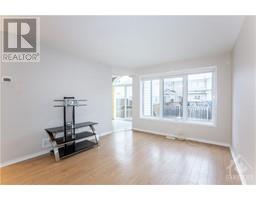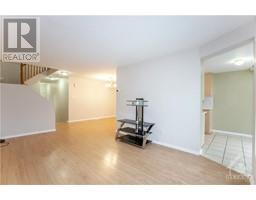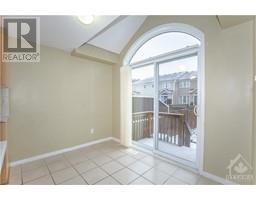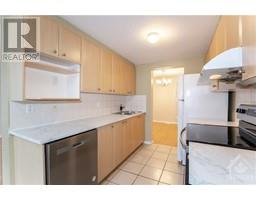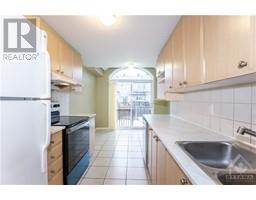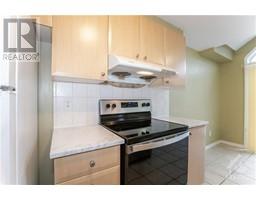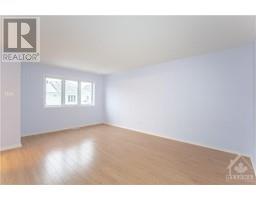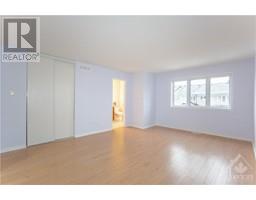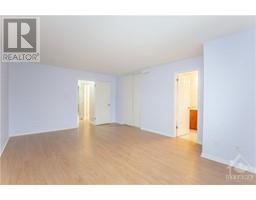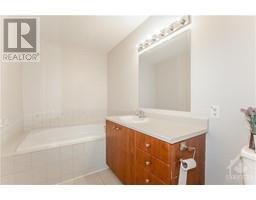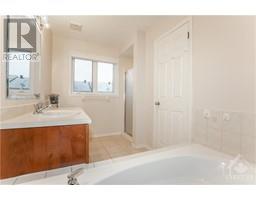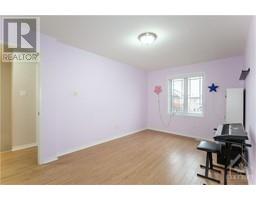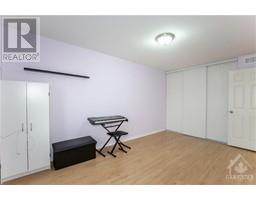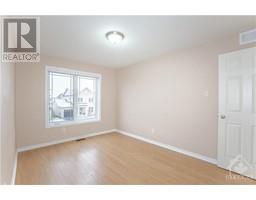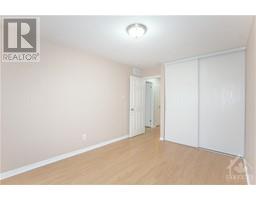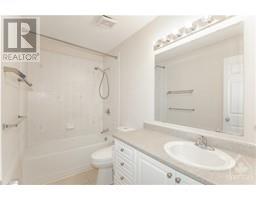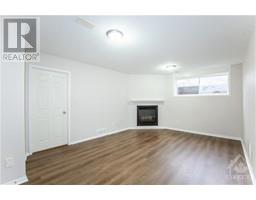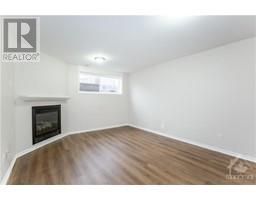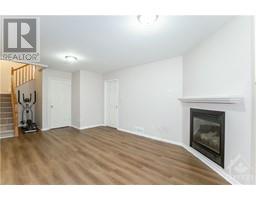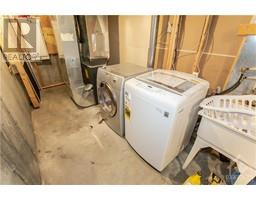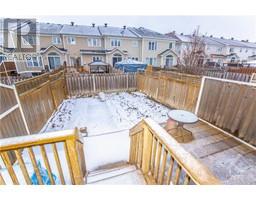261 Monaco Place Orleans, Ontario K4A 0G8
$2,500 Monthly
Carpet Free Home! Available Immediately. Original owner occupied, first time for rent! Spacious 3 bed 3 bath with finished basement. Main level features a large entrance, functional living & formal dining, large kitchen w/eat-in area. Upstairs has mater bedroom with walk-in closet and a 4-piece Ensuite. Other two generous sized bedrooms and a full bathroom. Lower level family room is great for entertainment, has gas fireplace & oversized window, plus lots of storage space. A perfect family home neighborhood and close to everything: parks, schools, transit, restaurants and amenities. Fully fenced backyard. Brand new dishwasher and stove. Please include proof of income, credit report and photo ID with rental application. No Pets, No Smokers. (id:50133)
Property Details
| MLS® Number | 1371062 |
| Property Type | Single Family |
| Neigbourhood | Avalon East |
| Amenities Near By | Public Transit, Recreation Nearby, Shopping |
| Parking Space Total | 3 |
Building
| Bathroom Total | 3 |
| Bedrooms Above Ground | 3 |
| Bedrooms Total | 3 |
| Amenities | Laundry - In Suite |
| Appliances | Refrigerator, Dishwasher, Dryer, Hood Fan, Stove, Washer |
| Basement Development | Finished |
| Basement Type | Full (finished) |
| Constructed Date | 2007 |
| Cooling Type | Central Air Conditioning |
| Exterior Finish | Brick, Siding |
| Fireplace Present | Yes |
| Fireplace Total | 1 |
| Flooring Type | Laminate, Tile, Vinyl |
| Half Bath Total | 1 |
| Heating Fuel | Natural Gas |
| Heating Type | Forced Air |
| Stories Total | 2 |
| Type | Row / Townhouse |
| Utility Water | Municipal Water |
Parking
| Attached Garage | |
| Inside Entry | |
| Surfaced |
Land
| Acreage | No |
| Land Amenities | Public Transit, Recreation Nearby, Shopping |
| Sewer | Municipal Sewage System |
| Size Depth | 101 Ft ,9 In |
| Size Frontage | 20 Ft ,4 In |
| Size Irregular | 20.34 Ft X 101.71 Ft |
| Size Total Text | 20.34 Ft X 101.71 Ft |
| Zoning Description | Residential |
Rooms
| Level | Type | Length | Width | Dimensions |
|---|---|---|---|---|
| Second Level | Bedroom | 12'7" x 9'6" | ||
| Second Level | Bedroom | 15'2" x 9'8" | ||
| Second Level | 4pc Ensuite Bath | Measurements not available | ||
| Second Level | Full Bathroom | Measurements not available | ||
| Second Level | Primary Bedroom | 17'6" x 13'2" | ||
| Lower Level | Recreation Room | 20'4" x 12'6" | ||
| Lower Level | Laundry Room | Measurements not available | ||
| Main Level | Living Room | 17'6" x 11'2" | ||
| Main Level | Dining Room | 10'6" x 10'0" | ||
| Main Level | Kitchen | 8'7" x 7'9" | ||
| Main Level | Eating Area | 9'8" x 7'0" | ||
| Main Level | Partial Bathroom | Measurements not available |
https://www.realtor.ca/real-estate/26334410/261-monaco-place-orleans-avalon-east
Contact Us
Contact us for more information

Dan Li
Salesperson
2148 Carling Ave., Units 5 & 6
Ottawa, ON K2A 1H1
(613) 829-1818
(613) 829-3223
www.kwintegrity.ca

Xiaoli (Lily) Hu
Salesperson
2148 Carling Ave., Units 5 & 6
Ottawa, ON K2A 1H1
(613) 829-1818
(613) 829-3223
www.kwintegrity.ca

