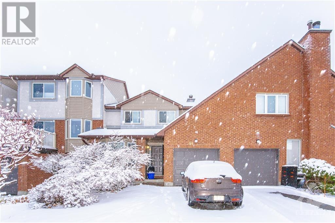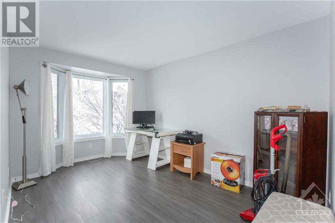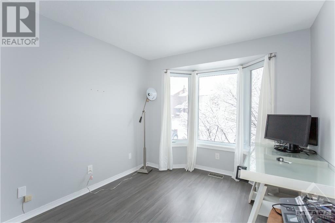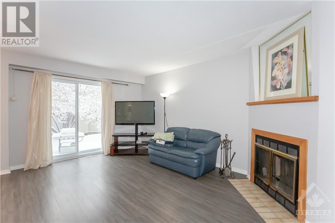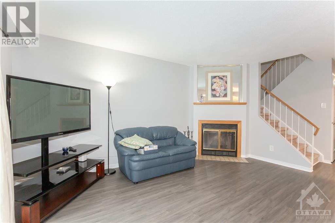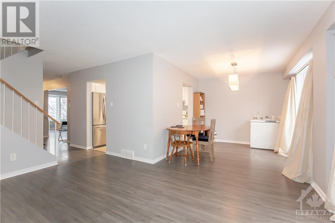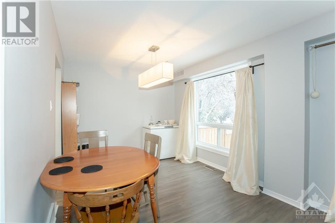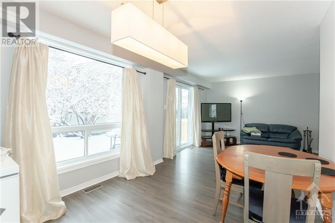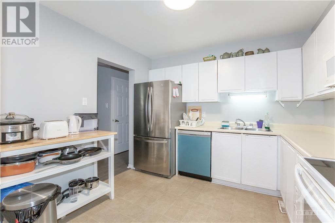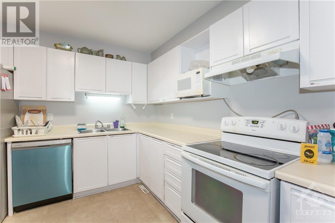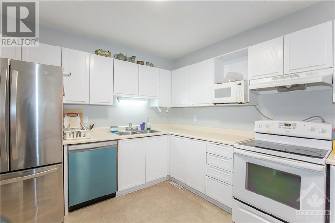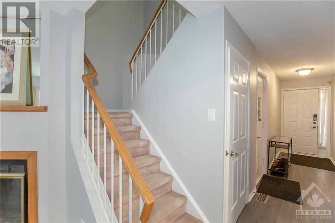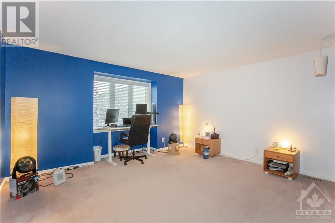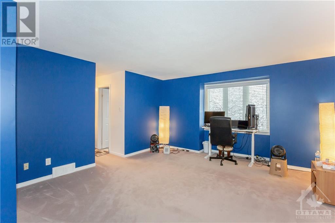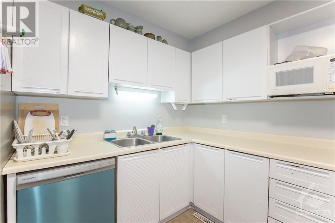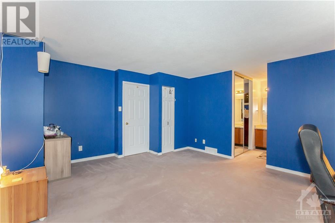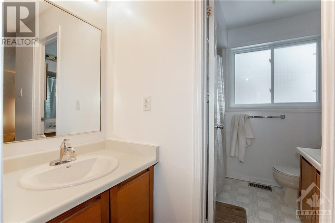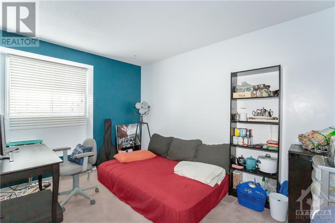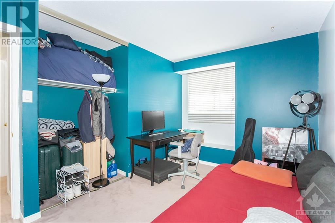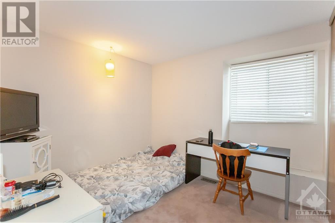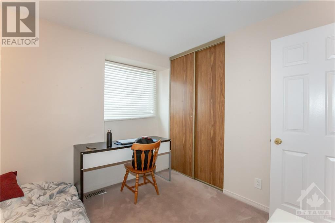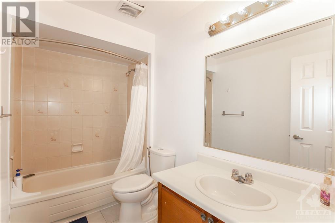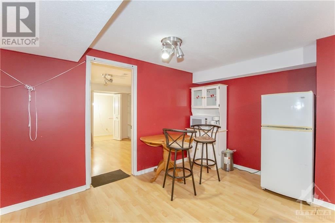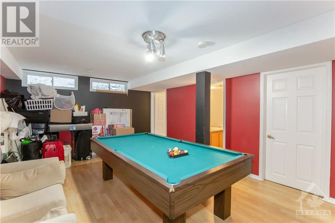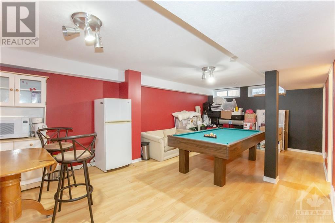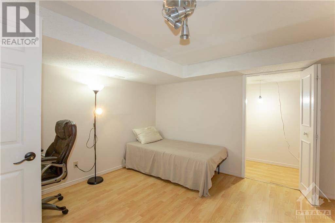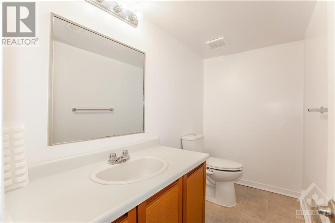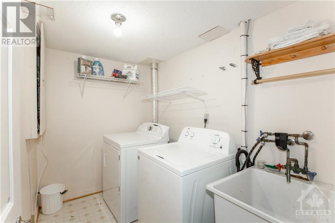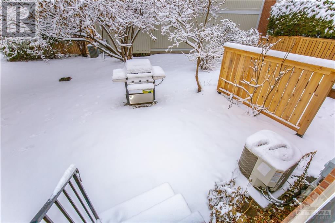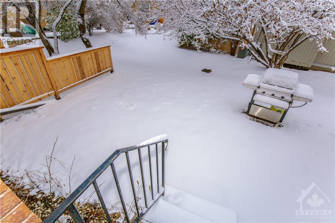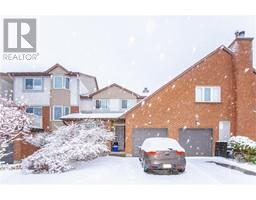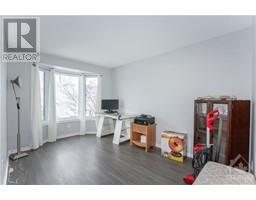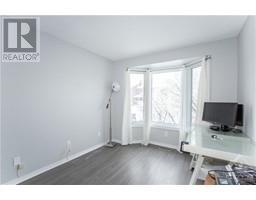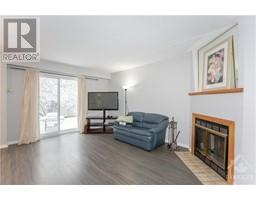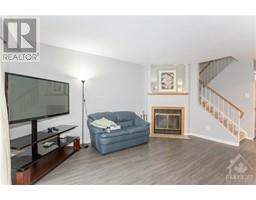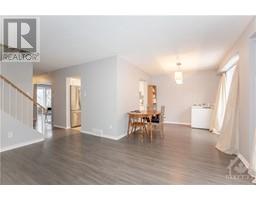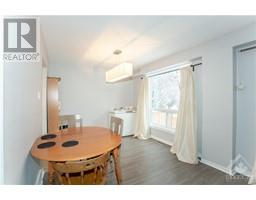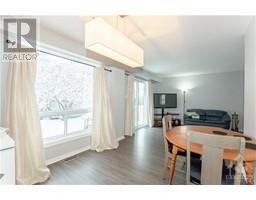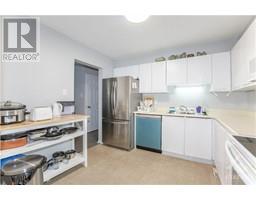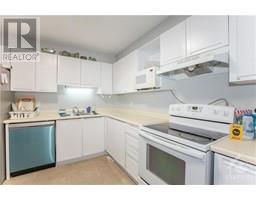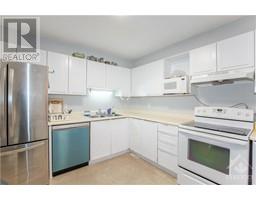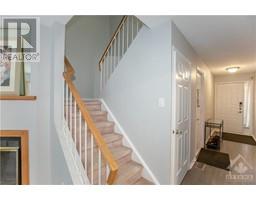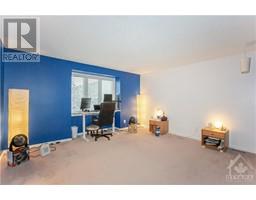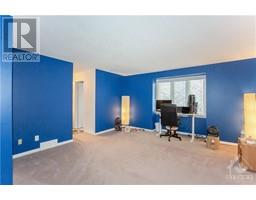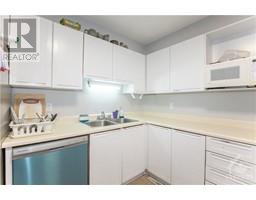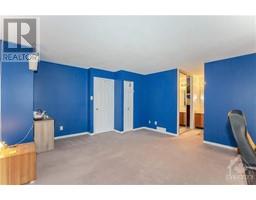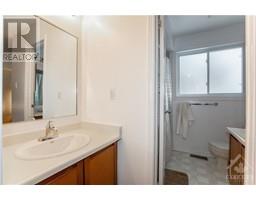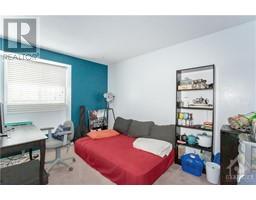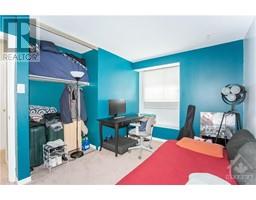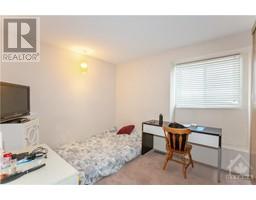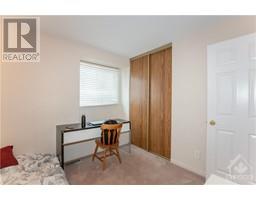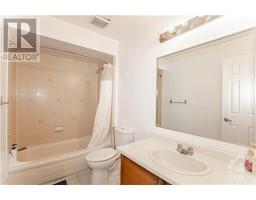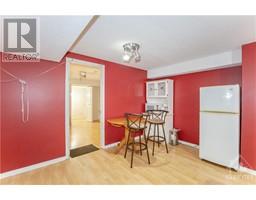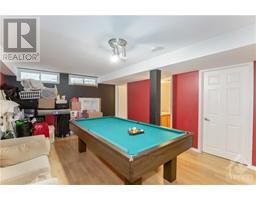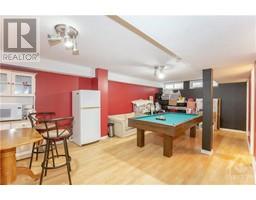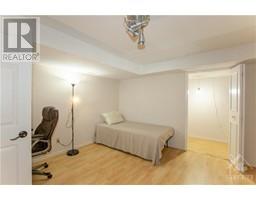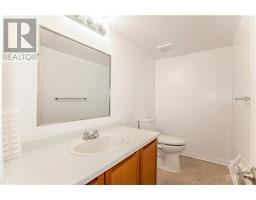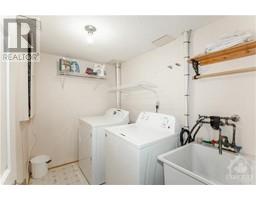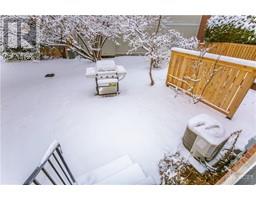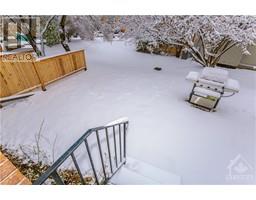91 Gillespie Crescent Ottawa, Ontario K1V 0L9
$399,900Maintenance, Property Management, Caretaker, Other, See Remarks
$456.14 Monthly
Maintenance, Property Management, Caretaker, Other, See Remarks
$456.14 MonthlyAffordable living at its best form! Bright and spacious 3-bedroom 4-bathroom condo townhouse located in the desirable location of Hunt Club Woods!! It is very well managed with low condo fee of $456.14/month. Walking into the unit, you are greeted with incredible natural sunlight. The main floor offers a spacious living room with a large bay window, cozy family room with a wood fireplace, and the patio door leads you to the quiet back yard partially fenced with hedge and trees for your extra privacy! On the second floor, you will find a large Master bedroom with En-Suite & Walk-in Closet, another 2 good-sized bedrooms and a family bathroom complete this level. Fully finished basement with a laundry room and a large recreation area. The attached garage with both inside entry and rear yard entry. Upgrades: Furnace 2017, AC 2017, Windows, Roof, and Siding are maintained by the condo. Close to everything and Move-in Ready! (id:50133)
Property Details
| MLS® Number | 1356268 |
| Property Type | Single Family |
| Neigbourhood | Hunt Club Woods |
| Amenities Near By | Airport, Golf Nearby, Public Transit |
| Community Features | Pets Allowed With Restrictions |
| Features | Automatic Garage Door Opener |
| Parking Space Total | 3 |
Building
| Bathroom Total | 4 |
| Bedrooms Above Ground | 3 |
| Bedrooms Total | 3 |
| Amenities | Laundry - In Suite |
| Appliances | Refrigerator, Dishwasher, Dryer, Hood Fan, Stove, Washer |
| Basement Development | Finished |
| Basement Type | Full (finished) |
| Constructed Date | 1985 |
| Cooling Type | Central Air Conditioning |
| Exterior Finish | Brick |
| Fireplace Present | Yes |
| Fireplace Total | 1 |
| Flooring Type | Laminate, Tile |
| Foundation Type | Poured Concrete |
| Half Bath Total | 2 |
| Heating Fuel | Natural Gas |
| Heating Type | Forced Air |
| Stories Total | 2 |
| Type | Row / Townhouse |
| Utility Water | Municipal Water |
Parking
| Attached Garage |
Land
| Acreage | No |
| Land Amenities | Airport, Golf Nearby, Public Transit |
| Sewer | Municipal Sewage System |
| Zoning Description | Residential |
Rooms
| Level | Type | Length | Width | Dimensions |
|---|---|---|---|---|
| Second Level | Bedroom | 12'2" x 8'7" | ||
| Second Level | Bedroom | 10'2" x 9'0" | ||
| Second Level | 4pc Bathroom | 6'6" x 5'0" | ||
| Second Level | 4pc Ensuite Bath | 5'1" x 4'5" | ||
| Second Level | Other | 7'0" x 4'8" | ||
| Second Level | Primary Bedroom | 15'7" x 14'5" | ||
| Basement | Recreation Room | 12'0" x 12'5" | ||
| Basement | 2pc Ensuite Bath | 5'0" x 4'2" | ||
| Basement | Hobby Room | 12'0" x 11'1" | ||
| Basement | Laundry Room | 8'0" x 5'0" | ||
| Main Level | Living Room | 15'3" x 11'2" | ||
| Main Level | Dining Room | 10'8" x 9'5" | ||
| Main Level | Kitchen | 8'0" x 7'8" | ||
| Main Level | Family Room | 13'9" x 9'0" | ||
| Main Level | 2pc Bathroom | 5'0" x 2'9" |
https://www.realtor.ca/real-estate/26334389/91-gillespie-crescent-ottawa-hunt-club-woods
Contact Us
Contact us for more information

Helen Tang
Salesperson
www.helentang.ca
2148 Carling Ave., Units 5 & 6
Ottawa, ON K2A 1H1
(613) 829-1818
(613) 829-3223
www.kwintegrity.ca

Shuo (Shiny) Huang
Salesperson
2148 Carling Ave., Units 5 & 6
Ottawa, ON K2A 1H1
(613) 829-1818
(613) 829-3223
www.kwintegrity.ca

Jing Fang Song
Salesperson
2148 Carling Ave., Units 5 & 6
Ottawa, ON K2A 1H1
(613) 829-1818
(613) 829-3223
www.kwintegrity.ca

