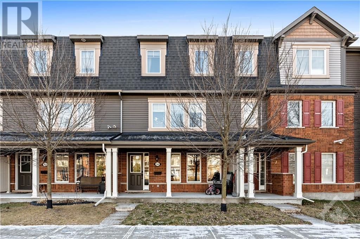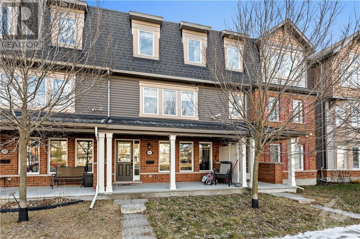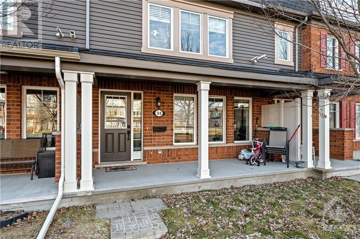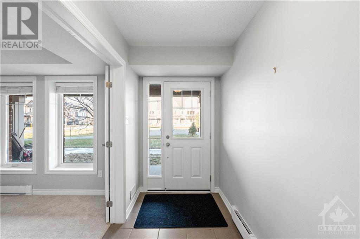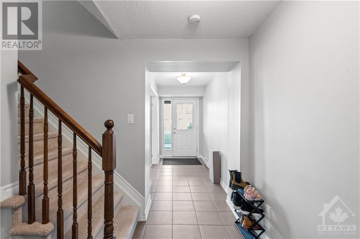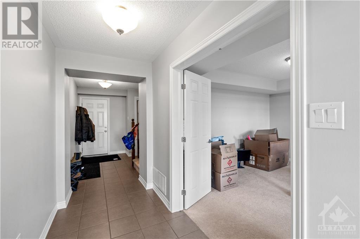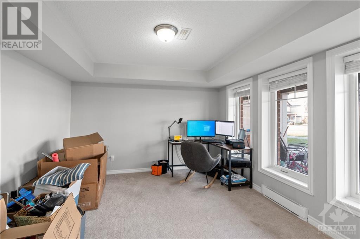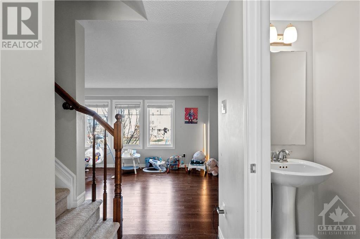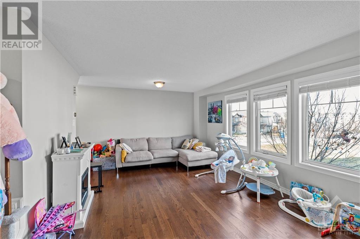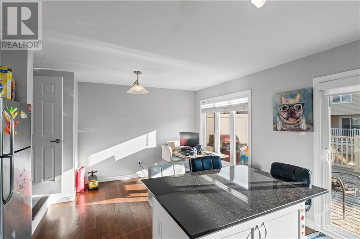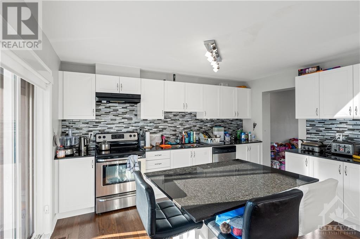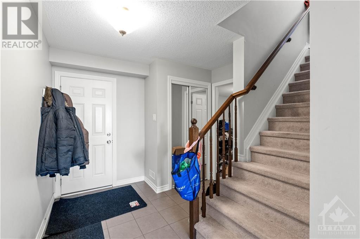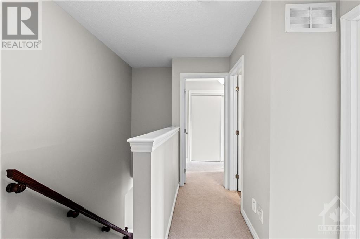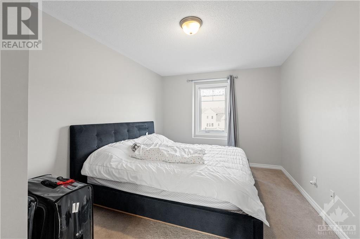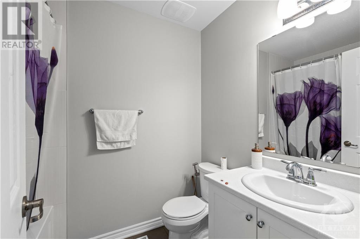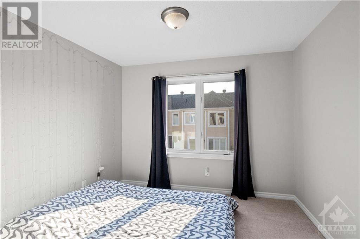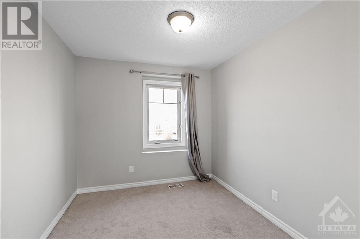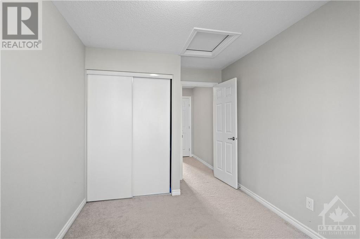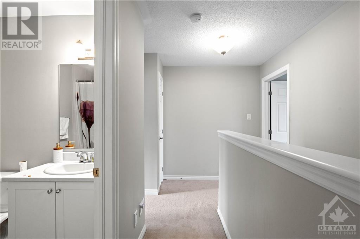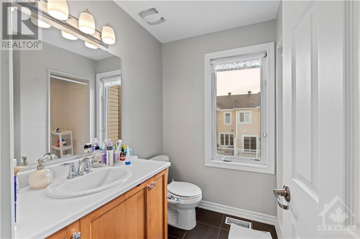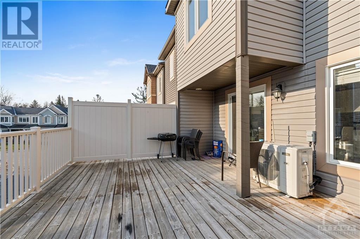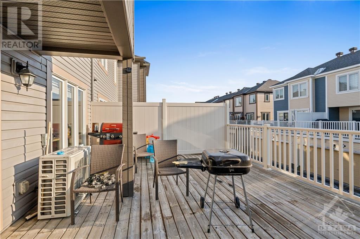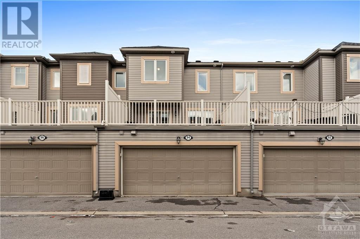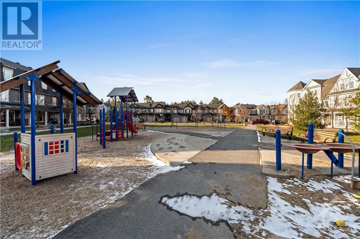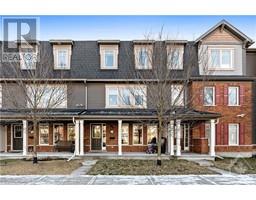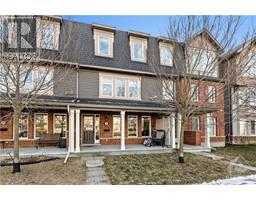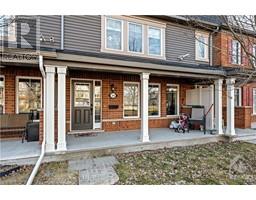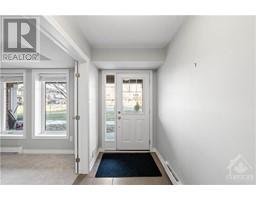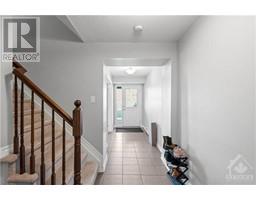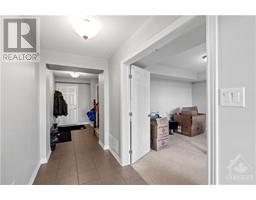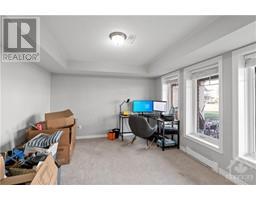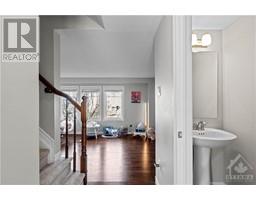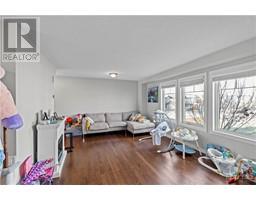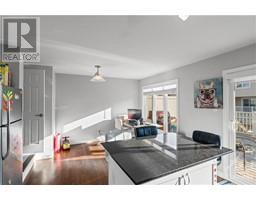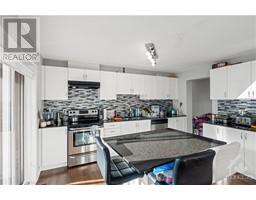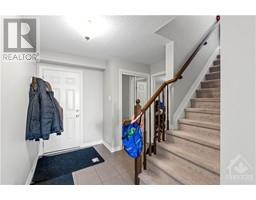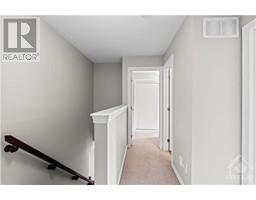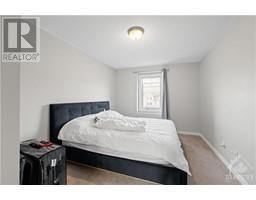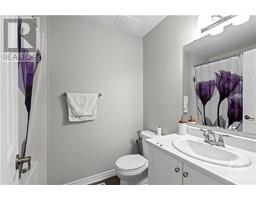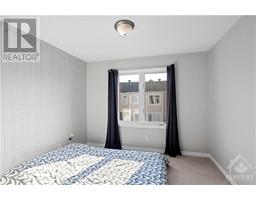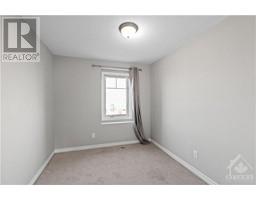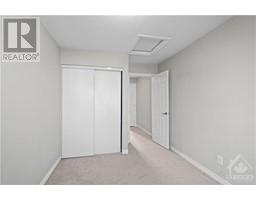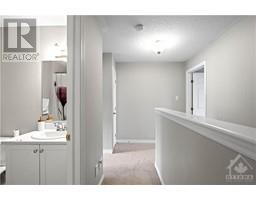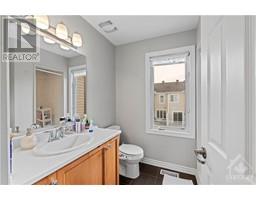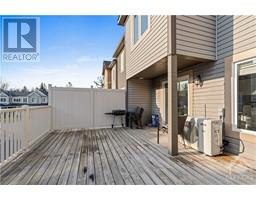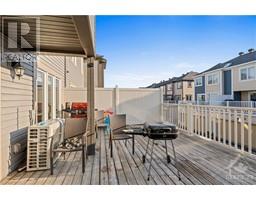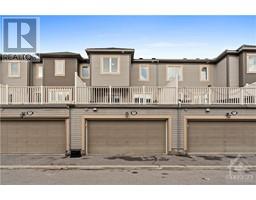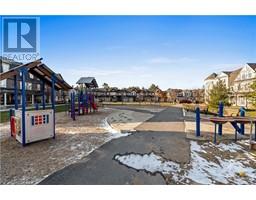94 Brisote Lane Ottawa, Ontario K2S 0V4
$2,400 Monthly
A spacious executive townhome and faces the park! The first floor features a den perfect for a home office, and a laundry room. The second level is open concept living and dining rooms with hardwood flooring throughout and is open to the kitchen. The kitchen has no shortage of storage in the cupboards, tons of counter space, and leads out to the spacious balcony. Upstairs the primary bedroom has a 3 piece ensuite and lots of closet space. Two additional bedrooms and a main bath complete the upper level. A perfect low maintenance home close to Tanger, the 417, public transit, restaurants, and nature trails. (id:50133)
Property Details
| MLS® Number | 1370856 |
| Property Type | Single Family |
| Neigbourhood | Fairwinds |
| Amenities Near By | Public Transit, Recreation Nearby, Shopping |
| Community Features | Family Oriented |
| Features | Balcony |
| Parking Space Total | 2 |
Building
| Bathroom Total | 3 |
| Bedrooms Above Ground | 3 |
| Bedrooms Total | 3 |
| Amenities | Laundry - In Suite |
| Appliances | Refrigerator, Dishwasher, Dryer, Hood Fan, Stove, Washer |
| Basement Development | Not Applicable |
| Basement Type | None (not Applicable) |
| Constructed Date | 2015 |
| Cooling Type | Central Air Conditioning |
| Exterior Finish | Brick, Siding |
| Flooring Type | Wall-to-wall Carpet, Hardwood, Tile |
| Half Bath Total | 1 |
| Heating Fuel | Natural Gas |
| Heating Type | Forced Air |
| Stories Total | 3 |
| Type | Row / Townhouse |
| Utility Water | Municipal Water |
Parking
| Attached Garage | |
| Inside Entry |
Land
| Acreage | No |
| Land Amenities | Public Transit, Recreation Nearby, Shopping |
| Sewer | Municipal Sewage System |
| Size Irregular | * Ft X * Ft |
| Size Total Text | * Ft X * Ft |
| Zoning Description | Residential |
Rooms
| Level | Type | Length | Width | Dimensions |
|---|---|---|---|---|
| Second Level | Living Room | 19'2" x 16'4" | ||
| Second Level | Kitchen | 13'8" x 12'4" | ||
| Second Level | Dining Room | 11'8" x 6'11" | ||
| Second Level | 2pc Bathroom | Measurements not available | ||
| Third Level | Primary Bedroom | 16'4" x 10'1" | ||
| Third Level | 3pc Ensuite Bath | 8'3" x 6'6" | ||
| Third Level | Bedroom | 13'6" x 10'5" | ||
| Third Level | Bedroom | 12'7" x 8'9" | ||
| Third Level | 4pc Bathroom | 7'7" x 5'5" | ||
| Main Level | Foyer | 11'2" x 5'0" | ||
| Main Level | Den | 13'8" x 12'0" | ||
| Main Level | Laundry Room | 9'3" x 8'10" |
https://www.realtor.ca/real-estate/26334184/94-brisote-lane-ottawa-fairwinds
Contact Us
Contact us for more information

Sam Moussa
Broker of Record
www.sammoussa.com
31 Northside Road, Unit 102b
Ottawa, ON K2H 8S1
(613) 721-5551
(613) 721-5556

