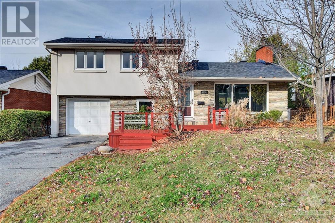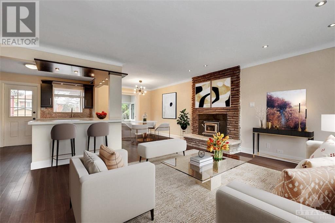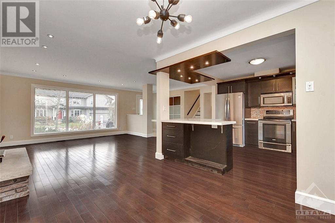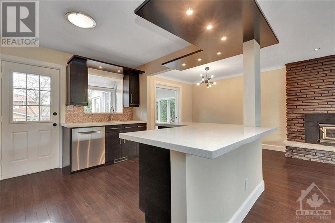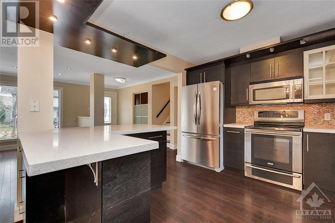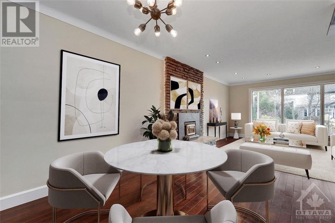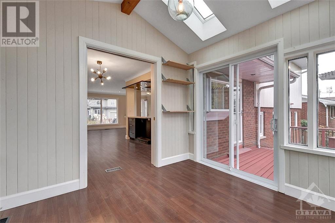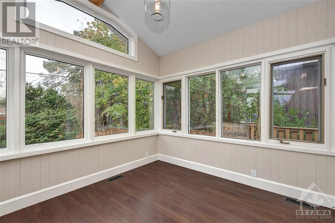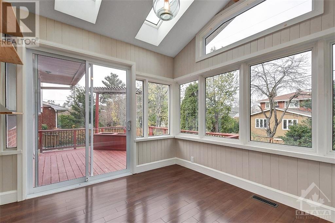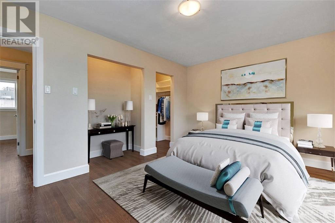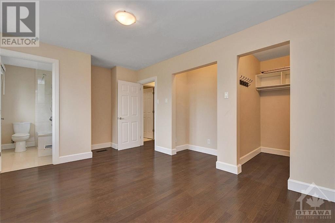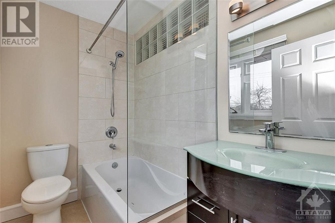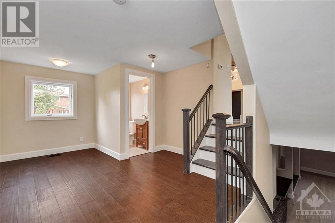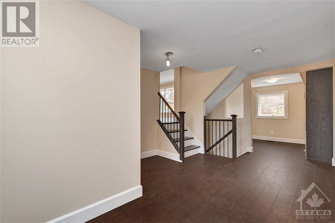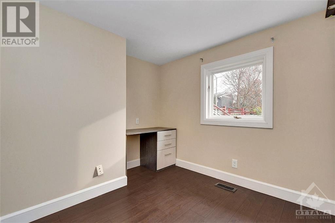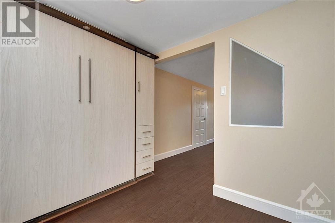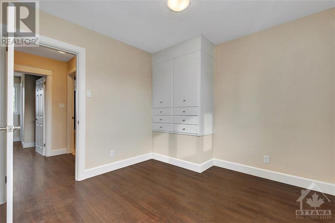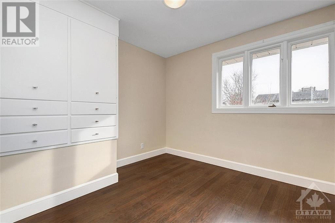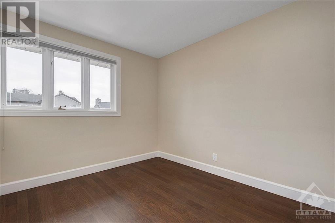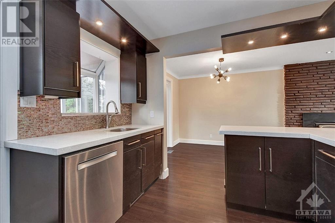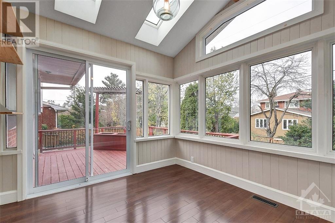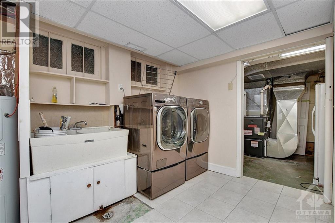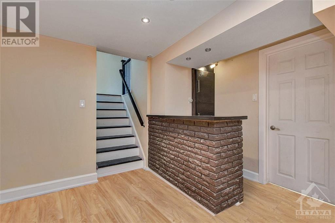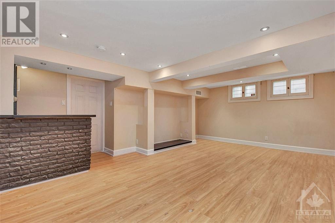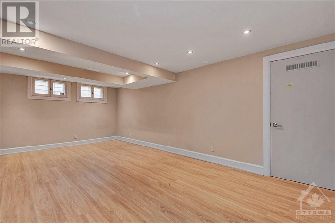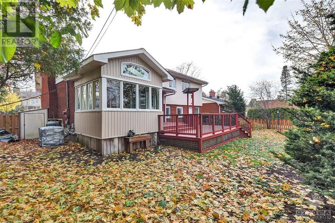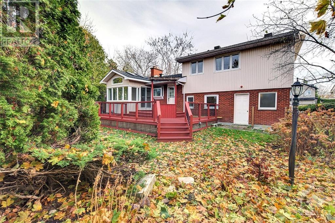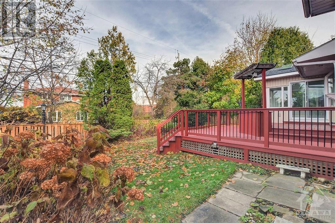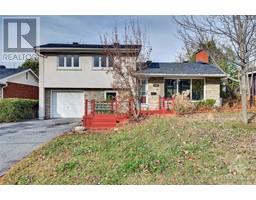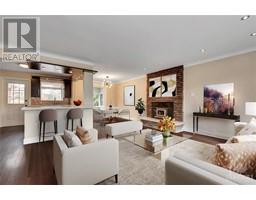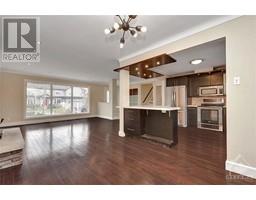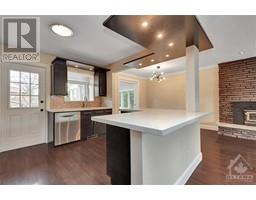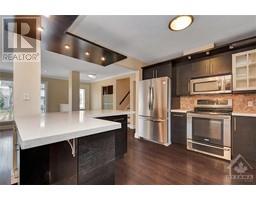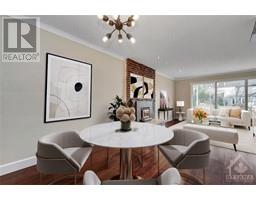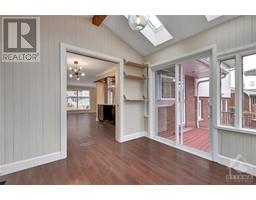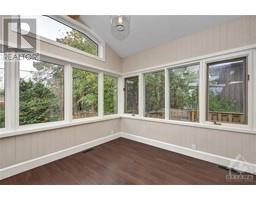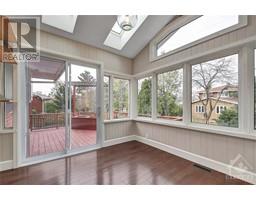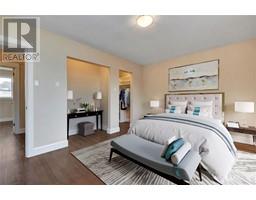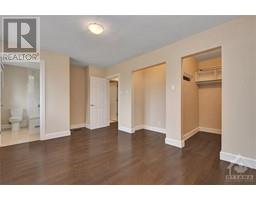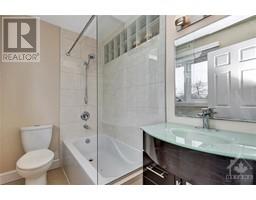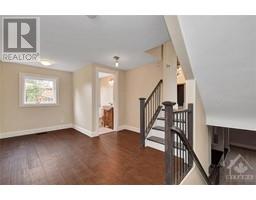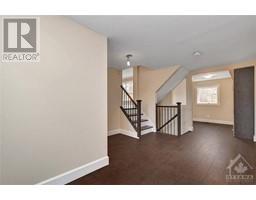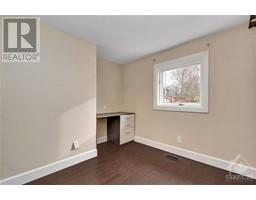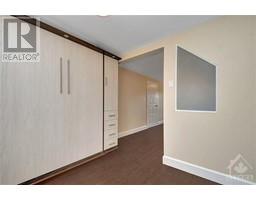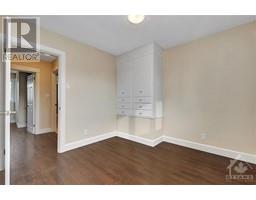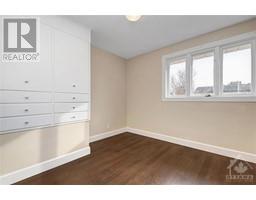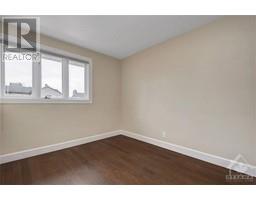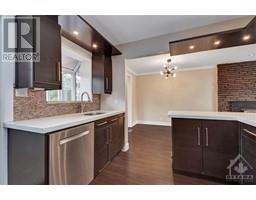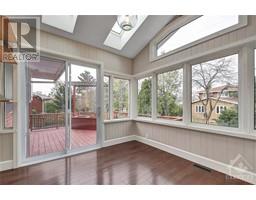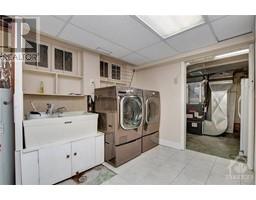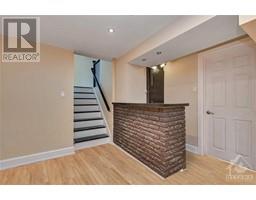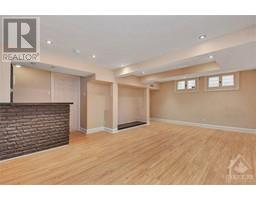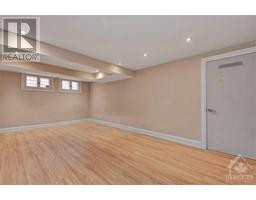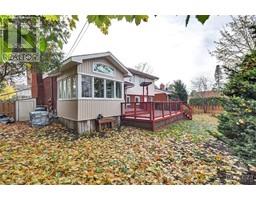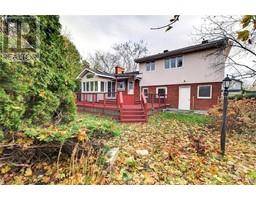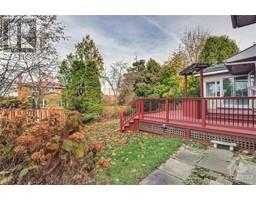1339 Dowler Street Ottawa, Ontario K1H 7R8
$3,750 Monthly
Prime Alta Vista location on a quiet family friendly street within easy walking distance of parks, schools and shopping. This renovated side split will impress you. From the moment you enter the home, you are welcomed by an open concept bright living space, accented with a warm family room. The upper level has a master retreat with a fully renovated ensuite plus two additional bedrooms and a fully renovated family bathroom. The lower level offers an office/den space, 2 piece bathroom and mudroom with entry from the garage. The basement is fully finished and ready for lots of fun activities. Very quite located on a landscaped lot. (id:50133)
Property Details
| MLS® Number | 1369705 |
| Property Type | Single Family |
| Neigbourhood | Alta Vista |
| Parking Space Total | 3 |
Building
| Bathroom Total | 3 |
| Bedrooms Above Ground | 3 |
| Bedrooms Total | 3 |
| Amenities | Laundry - In Suite |
| Appliances | Refrigerator, Dishwasher, Dryer, Microwave Range Hood Combo, Stove, Washer |
| Basement Development | Finished |
| Basement Type | Full (finished) |
| Constructed Date | 1963 |
| Construction Style Attachment | Detached |
| Cooling Type | Central Air Conditioning |
| Exterior Finish | Brick, Siding |
| Flooring Type | Hardwood |
| Half Bath Total | 1 |
| Heating Fuel | Natural Gas |
| Heating Type | Forced Air |
| Type | House |
| Utility Water | Municipal Water |
Parking
| Attached Garage |
Land
| Acreage | No |
| Sewer | Municipal Sewage System |
| Size Irregular | * Ft X * Ft |
| Size Total Text | * Ft X * Ft |
| Zoning Description | Residential |
Rooms
| Level | Type | Length | Width | Dimensions |
|---|---|---|---|---|
| Second Level | Bedroom | 9'6" x 9'7" | ||
| Second Level | Bedroom | 10'0" x 9'0" | ||
| Second Level | Bedroom | 13'6" x 10'4" | ||
| Second Level | 3pc Ensuite Bath | 4'0" x 9'0" | ||
| Basement | Recreation Room | 21'0" x 13'0" | ||
| Lower Level | Den | 10'8" x 8'8" | ||
| Lower Level | Laundry Room | 8'0" x 10'0" | ||
| Lower Level | Partial Bathroom | 3'0" x 5'0" | ||
| Main Level | Living Room/dining Room | 16'11" x 13'11" |
https://www.realtor.ca/real-estate/26295025/1339-dowler-street-ottawa-alta-vista
Contact Us
Contact us for more information

Paul Jackson
Salesperson
pauljacksonottawa.com
twitter.com/pauljacksonhere
165 Pretoria Avenue
Ottawa, Ontario K1S 1X1
(613) 238-2801
(613) 238-4583

