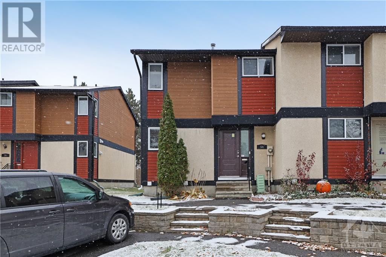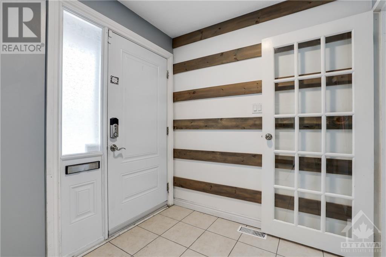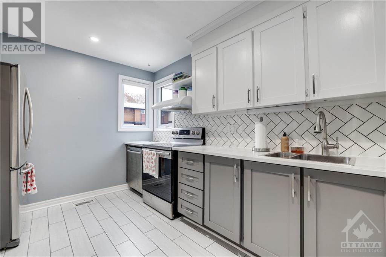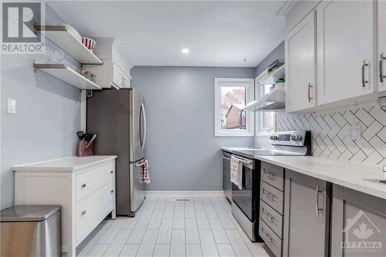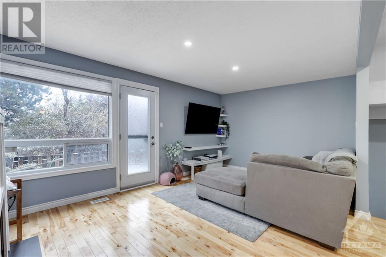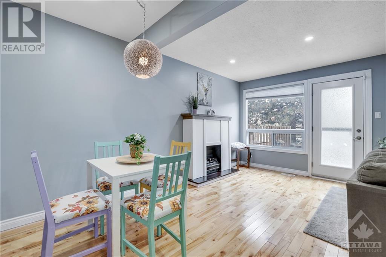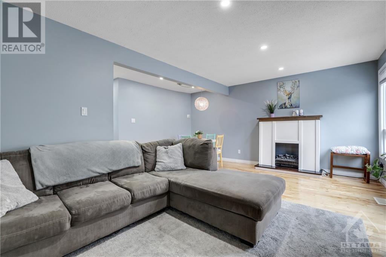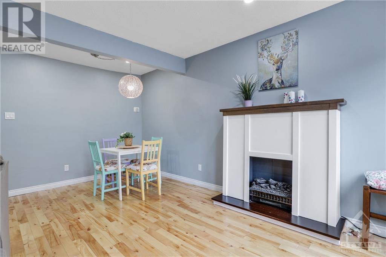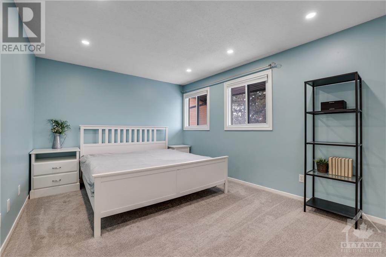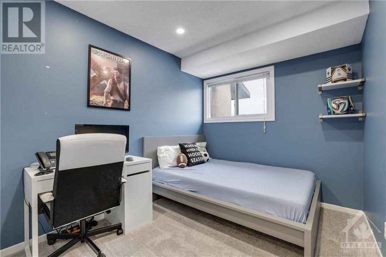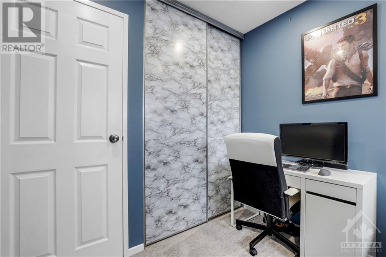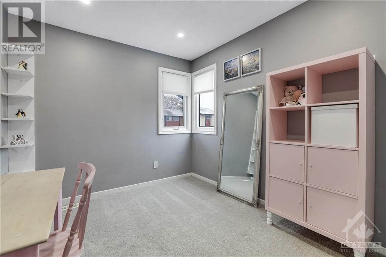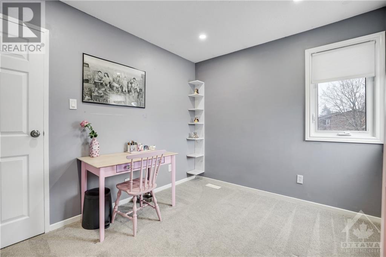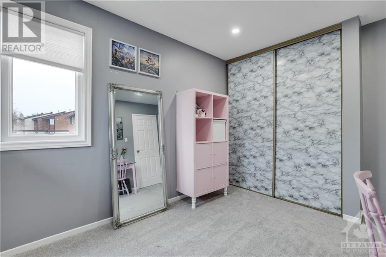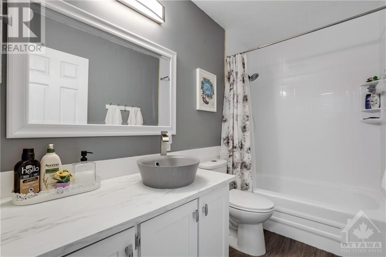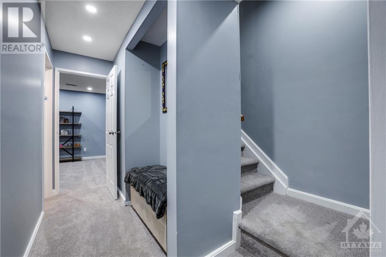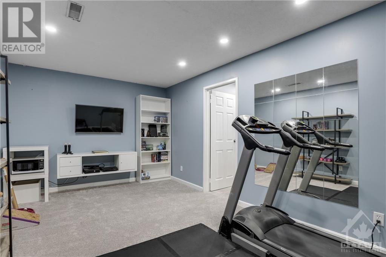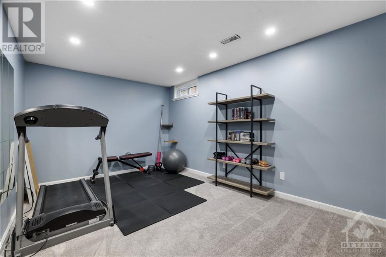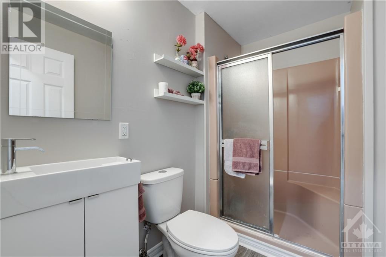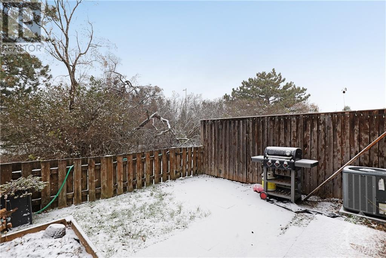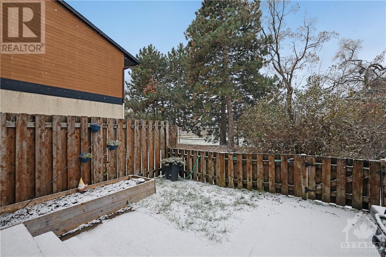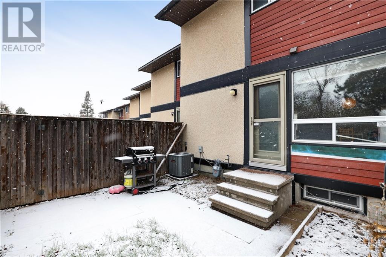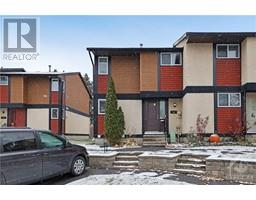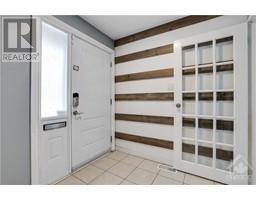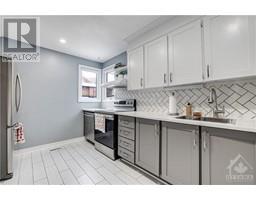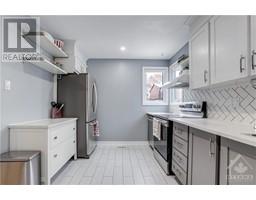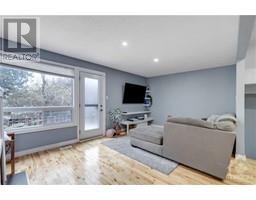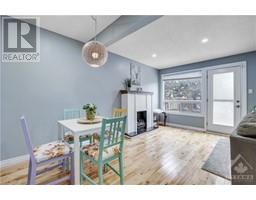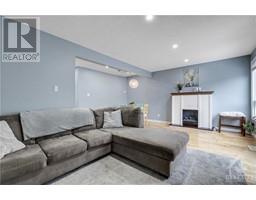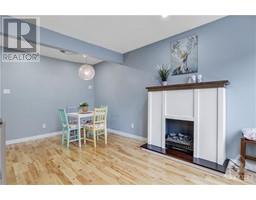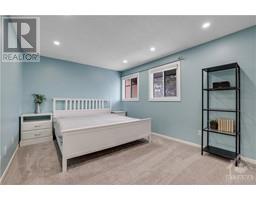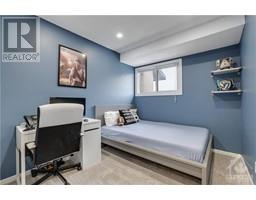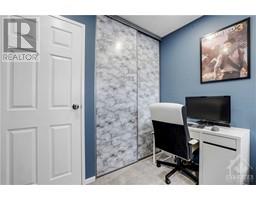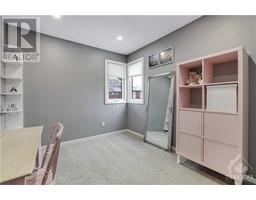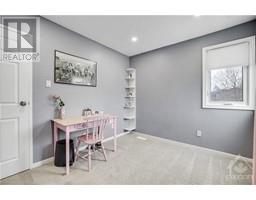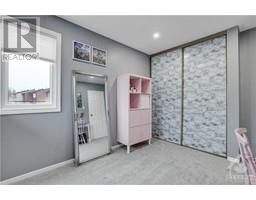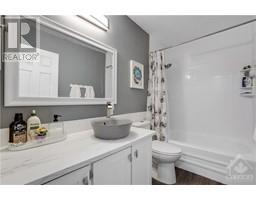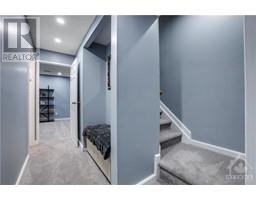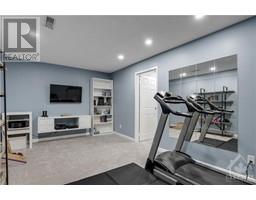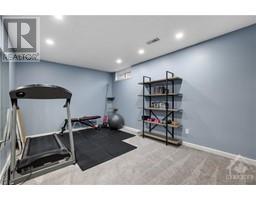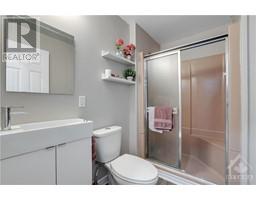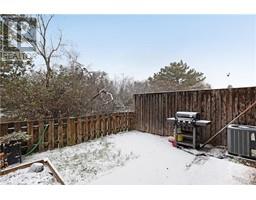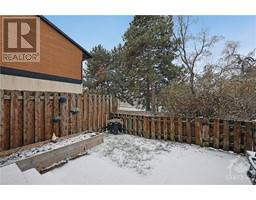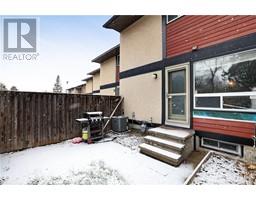54 Mcclintock Way Ottawa, Ontario K2L 2A2
$389,000Maintenance, Property Management, Water, Other, See Remarks, Reserve Fund Contributions
$538.94 Monthly
Maintenance, Property Management, Water, Other, See Remarks, Reserve Fund Contributions
$538.94 MonthlySituated in a mature & sought after neighbourhood in Katimavik, 54 McClintock is nothing short of outstanding. The END UNIT, 3 bedroom, 2 FULL bathroom condo town, with NO REAR NEIGHBOURS, has been lovingly cared for & attentively updated throughout the years. Some of the updates include both full baths (2019/2021), kitchen (2019), furnace & AC (2018), as well as some rooms painted within the last month. The main floor offers a large entrance, a bright & functional kitchen with plenty of storage & cupboard space, an open concept living/dining room, with hardwood & oversized window & also conveniently offers direct access to the fenced backyard. The upper level has a sizable primary, 2 other generous size bedrooms & full bath with tub. The fully finished lower level offers the 2nd full bath, a considerable sized family room & storage area. The property's ultraconvenient location is close to schools, shopping, parks, transit & the highway. 24 hours irrevocable on any offer as per for 244 (id:50133)
Property Details
| MLS® Number | 1369132 |
| Property Type | Single Family |
| Neigbourhood | Katimavik |
| Amenities Near By | Public Transit, Recreation Nearby, Shopping |
| Community Features | Family Oriented, Pets Allowed |
| Parking Space Total | 1 |
| Structure | Patio(s) |
Building
| Bathroom Total | 2 |
| Bedrooms Above Ground | 3 |
| Bedrooms Total | 3 |
| Amenities | Laundry - In Suite |
| Appliances | Refrigerator, Dishwasher, Dryer, Hood Fan, Stove, Washer, Blinds |
| Basement Development | Finished |
| Basement Type | Full (finished) |
| Constructed Date | 1976 |
| Cooling Type | Central Air Conditioning |
| Exterior Finish | Siding |
| Fireplace Present | Yes |
| Fireplace Total | 1 |
| Fixture | Drapes/window Coverings |
| Flooring Type | Wall-to-wall Carpet, Mixed Flooring, Hardwood, Tile |
| Foundation Type | Poured Concrete |
| Heating Fuel | Natural Gas |
| Heating Type | Forced Air |
| Stories Total | 2 |
| Type | Row / Townhouse |
| Utility Water | Municipal Water |
Parking
| Surfaced | |
| Visitor Parking |
Land
| Acreage | No |
| Land Amenities | Public Transit, Recreation Nearby, Shopping |
| Sewer | Municipal Sewage System |
| Zoning Description | Residential |
Rooms
| Level | Type | Length | Width | Dimensions |
|---|---|---|---|---|
| Second Level | Primary Bedroom | 14'11" x 10'11" | ||
| Second Level | Bedroom | 9'1" x 11'2" | ||
| Second Level | Bedroom | 7'11" x 9'8" | ||
| Second Level | 4pc Bathroom | 9'1" x 5'0" | ||
| Lower Level | Family Room | 16'3" x 10'2" | ||
| Lower Level | 3pc Bathroom | 7'11" x 4'11" | ||
| Lower Level | Storage | 16'6" x 12'1" | ||
| Main Level | Foyer | 7'10" x 6'6" | ||
| Main Level | Kitchen | 9'5" x 12'5" | ||
| Main Level | Dining Room | 9'4" x 5'0" | ||
| Main Level | Living Room | 17'4" x 11'1" |
https://www.realtor.ca/real-estate/26277487/54-mcclintock-way-ottawa-katimavik
Contact Us
Contact us for more information
Lorne Scott
Salesperson
1723 Carling Avenue, Suite 1
Ottawa, Ontario K2A 1C8
(613) 725-1171
(613) 725-3323
www.teamrealty.ca

