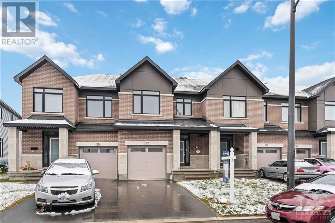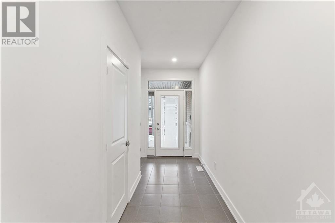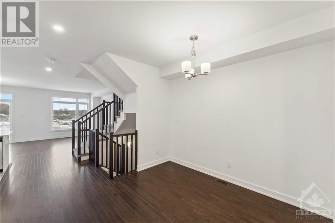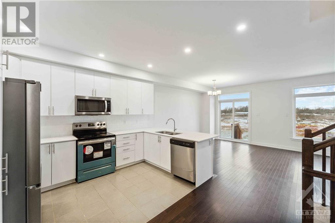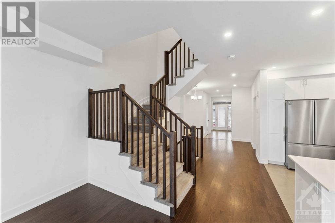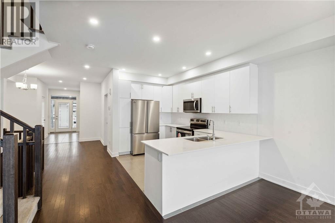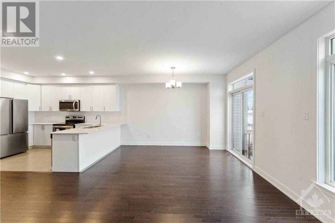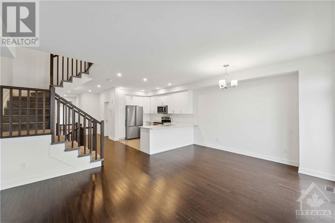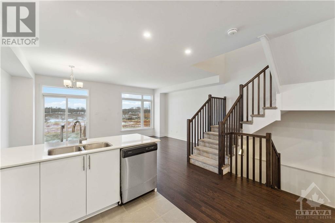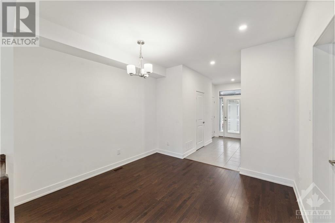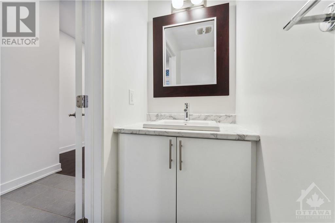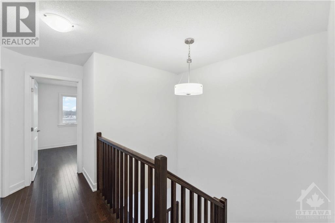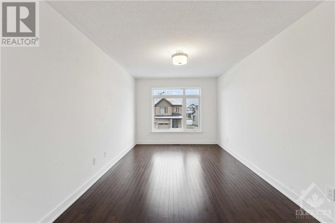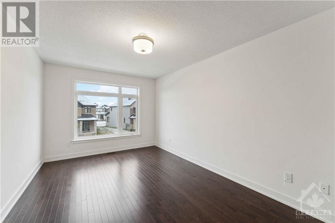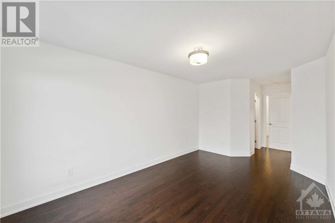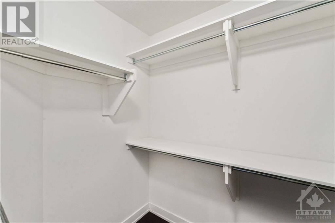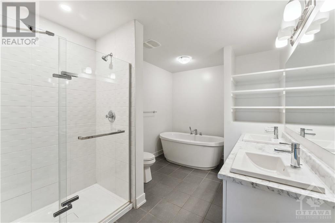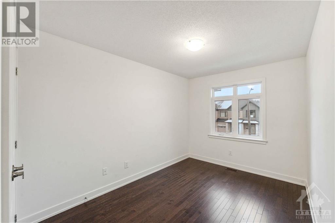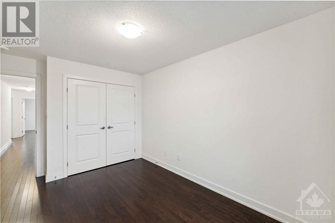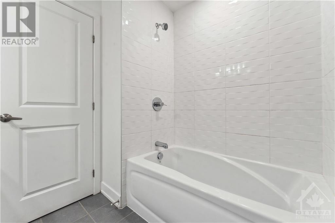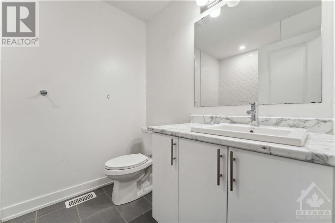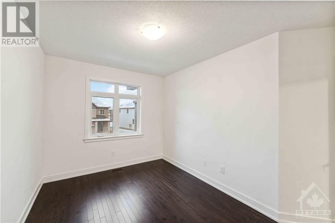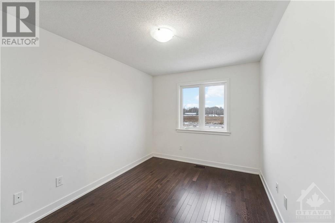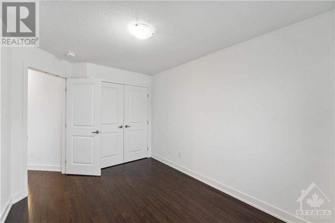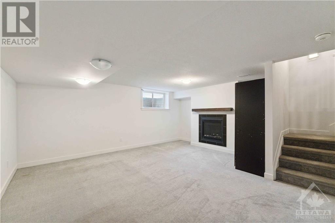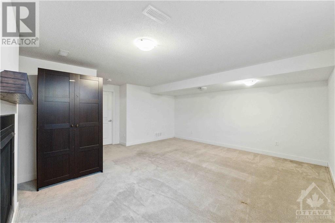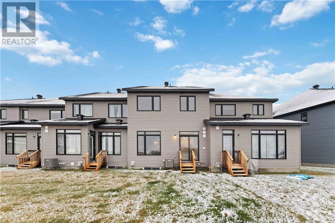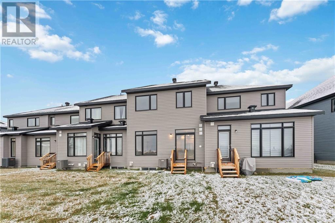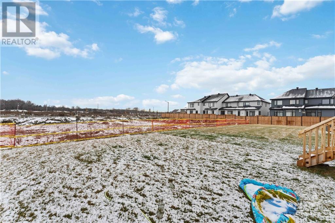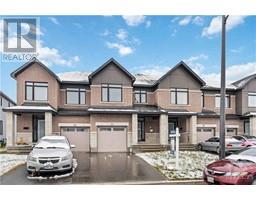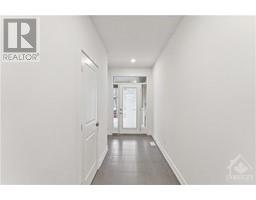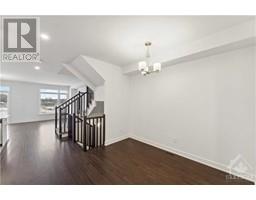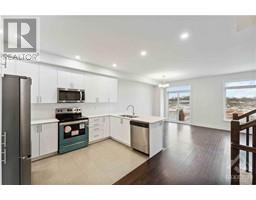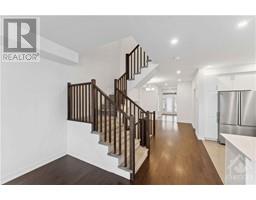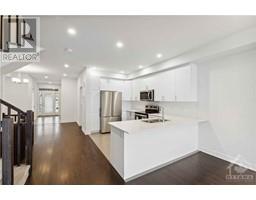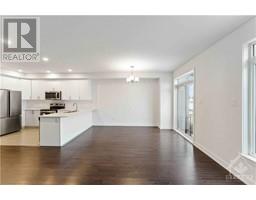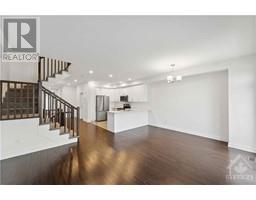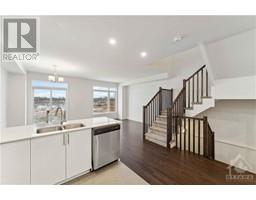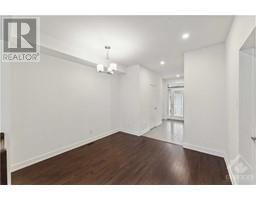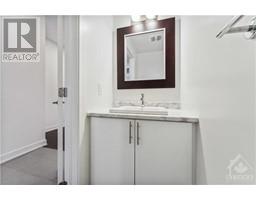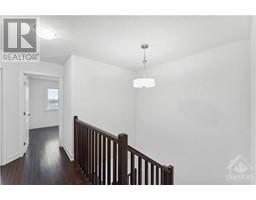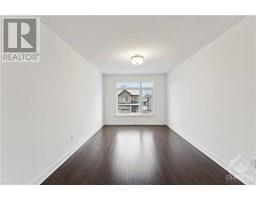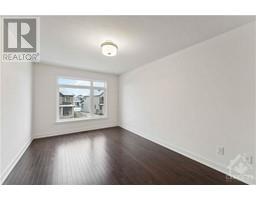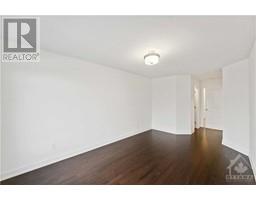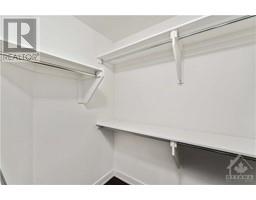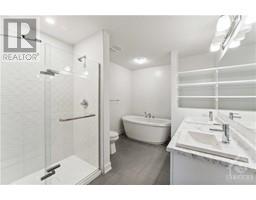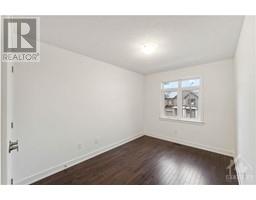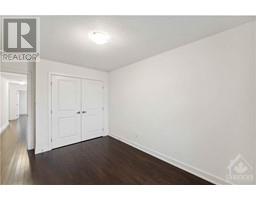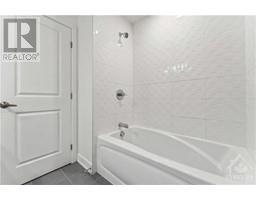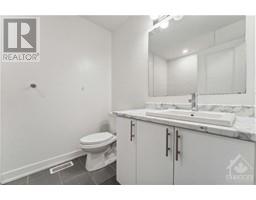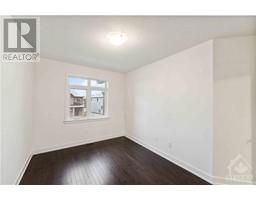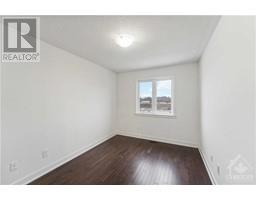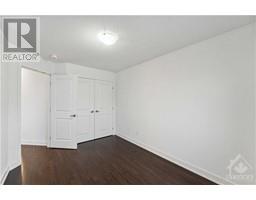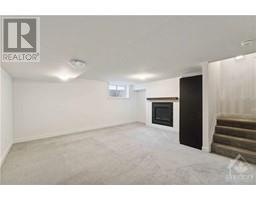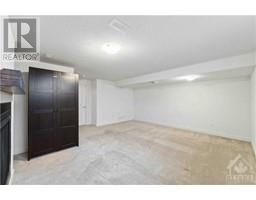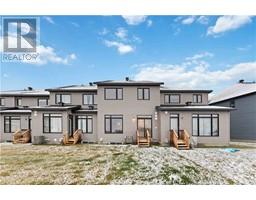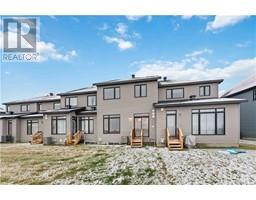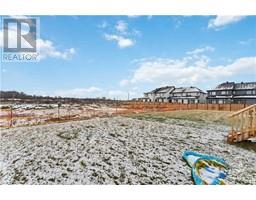57 Heirloom Street Ottawa, Ontario K4M 1B2
$699,900
Discover luxury living in this beautiful home nestled in Riverside South crafted by Claridge Homes. Boasting 4 bedrooms and 2.5 bathrooms, the well-designed layout ensures a perfect blend of style and functionality. Sunlit interiors create a warm and inviting ambiance. Explore the upper level, where four bedrooms await, including a primary suite with a sizable walk-in closet and full ensuite bathroom. The main floor seamlessly integrates a gourmet kitchen with top-tier appliances and a spacious island, complemented by a dining area and a living room bathed in natural light. A convenient 2-piece powder room adds to the main floor's appeal. The fully finished basement is completed with a living room featuring a cozy gas fireplace, providing versatility and additional living areas. Don't miss the chance to call this stunning property home – schedule your viewing now! (id:50133)
Property Details
| MLS® Number | 1370962 |
| Property Type | Single Family |
| Neigbourhood | Manotick |
| Parking Space Total | 3 |
Building
| Bathroom Total | 3 |
| Bedrooms Above Ground | 4 |
| Bedrooms Total | 4 |
| Basement Development | Finished |
| Basement Type | Full (finished) |
| Constructed Date | 2022 |
| Cooling Type | Central Air Conditioning |
| Exterior Finish | Brick, Siding |
| Flooring Type | Wall-to-wall Carpet, Hardwood, Tile |
| Foundation Type | Poured Concrete |
| Half Bath Total | 1 |
| Heating Fuel | Natural Gas |
| Heating Type | Forced Air |
| Stories Total | 2 |
| Type | Row / Townhouse |
| Utility Water | Municipal Water |
Parking
| Attached Garage |
Land
| Acreage | No |
| Sewer | Municipal Sewage System |
| Size Depth | 107 Ft ,7 In |
| Size Frontage | 20 Ft |
| Size Irregular | 19.98 Ft X 107.61 Ft |
| Size Total Text | 19.98 Ft X 107.61 Ft |
| Zoning Description | Residential |
Rooms
| Level | Type | Length | Width | Dimensions |
|---|---|---|---|---|
| Second Level | Bedroom | 8'6" x 12'0" | ||
| Second Level | Bedroom | 8'10" x 10'8" | ||
| Second Level | Bedroom | 10'0" x 10'9" | ||
| Second Level | Primary Bedroom | 16'0" x 10'0" | ||
| Second Level | 4pc Ensuite Bath | 8'6" x 10'4" | ||
| Second Level | 4pc Bathroom | 6'3" x 5'0" | ||
| Basement | Family Room | 16'6" x 16'4" | ||
| Main Level | Dining Room | 10'0" x 11'0" | ||
| Main Level | Living Room | 19'0" x 12'7" | ||
| Main Level | Kitchen | 10'10" x 8'1" |
https://www.realtor.ca/real-estate/26333209/57-heirloom-street-ottawa-manotick
Contact Us
Contact us for more information

Nafis Chowdhury
Salesperson
www.linkedin.com/in/nafis-c-52300583/
482 Preston Street
Ottawa, Ontario K1S 4N8
(613) 231-3000
www.avenuenorth.ca
Dibbo Das
Salesperson
482 Preston Street
Ottawa, Ontario K1S 4N8
(613) 231-3000
www.avenuenorth.ca

Maria Anam
Salesperson
482 Preston Street
Ottawa, Ontario K1S 4N8
(613) 231-3000
www.avenuenorth.ca

