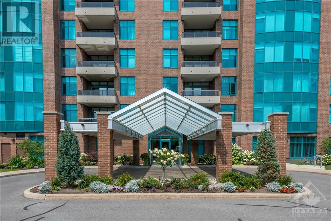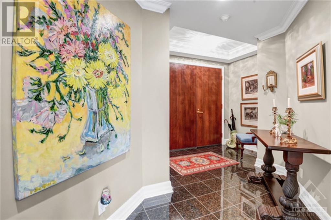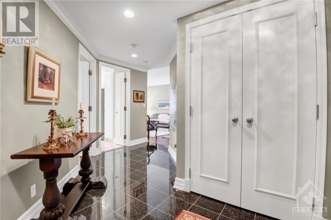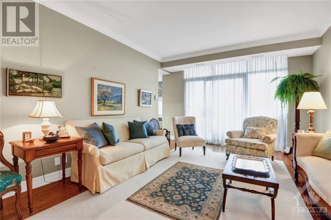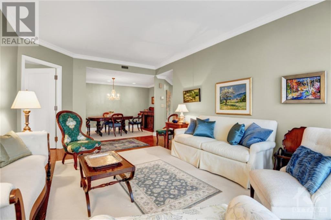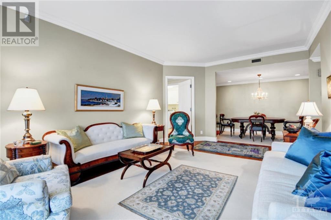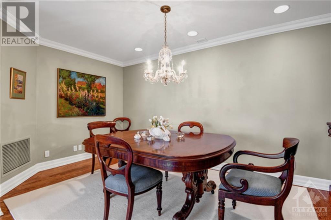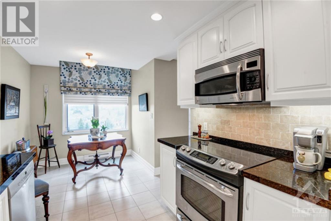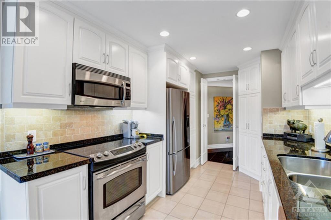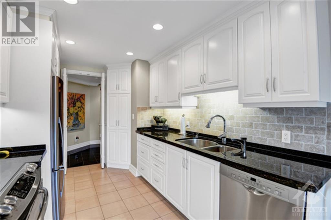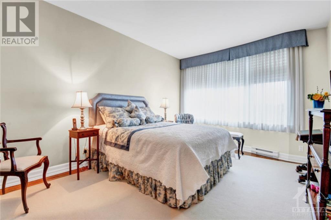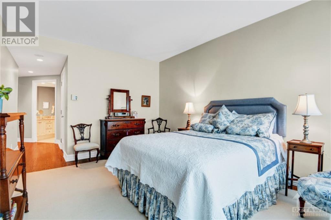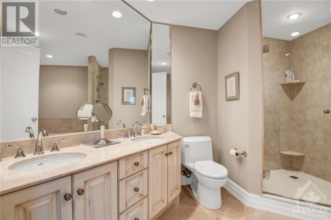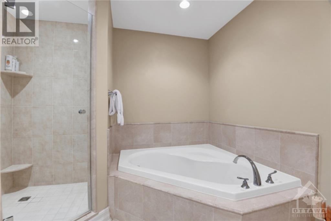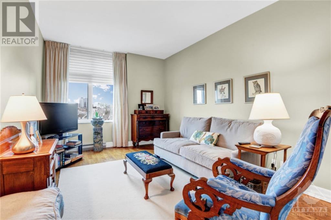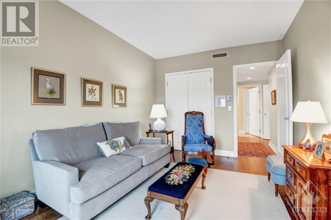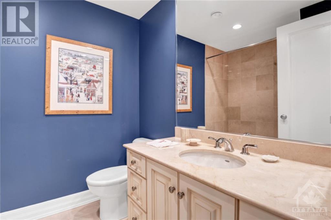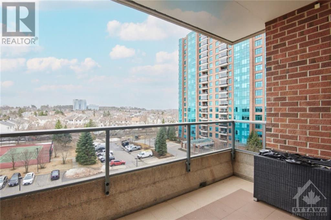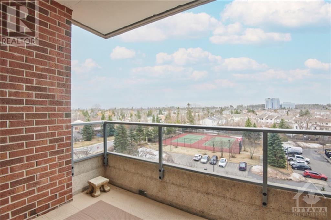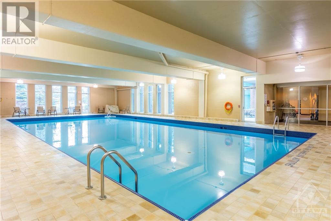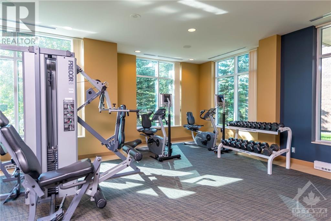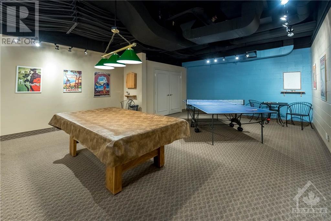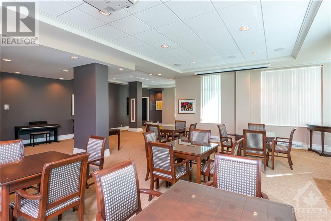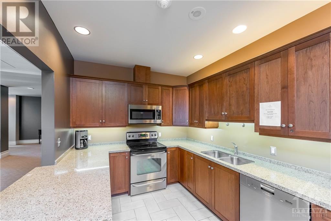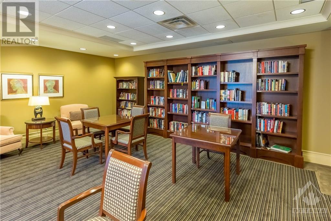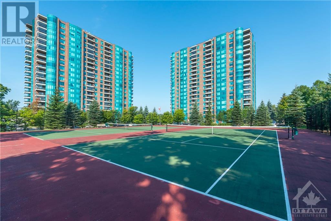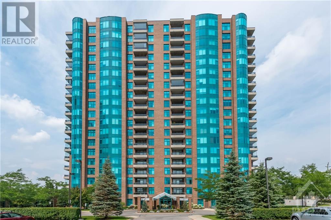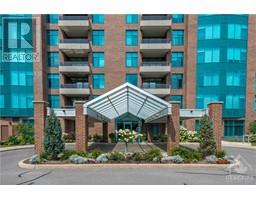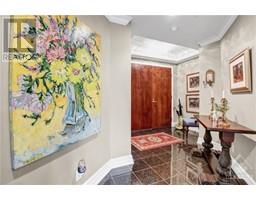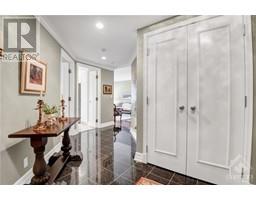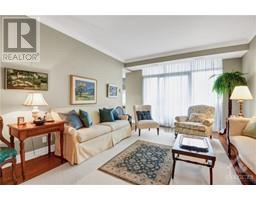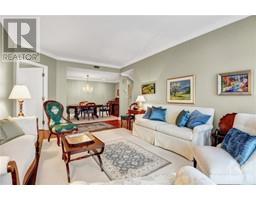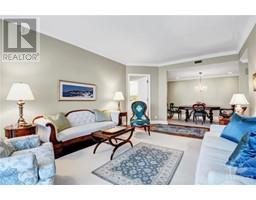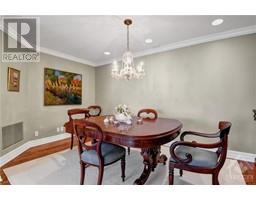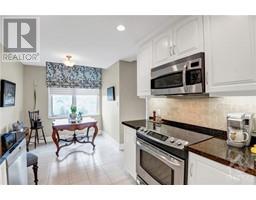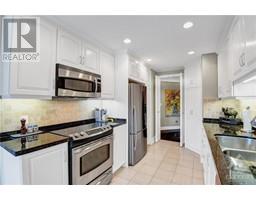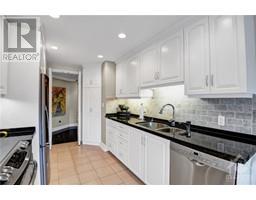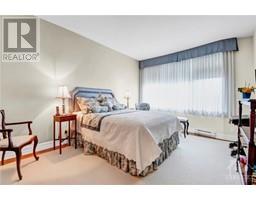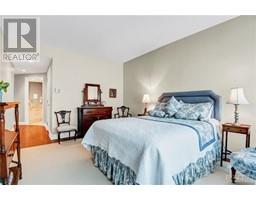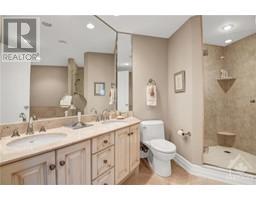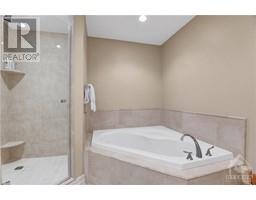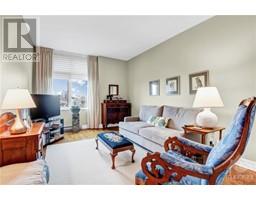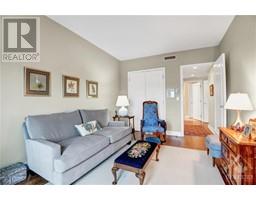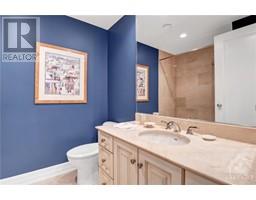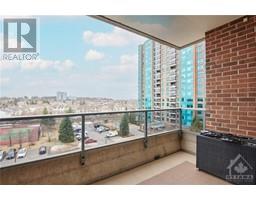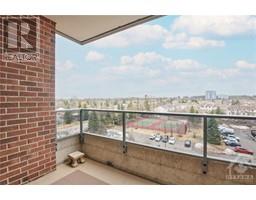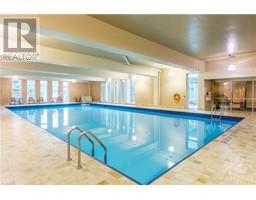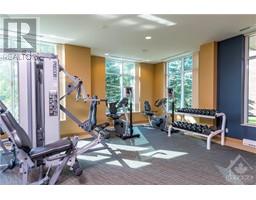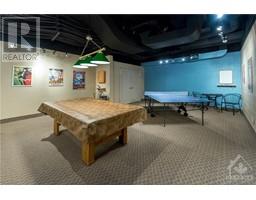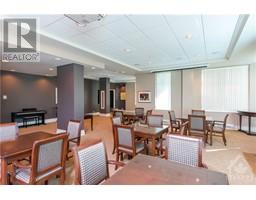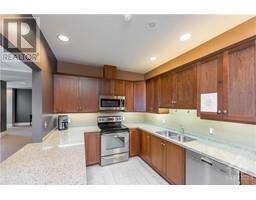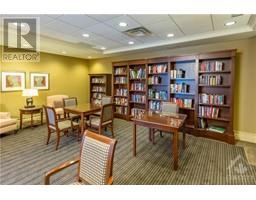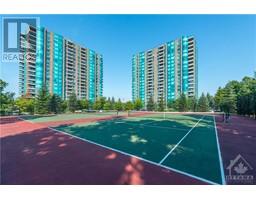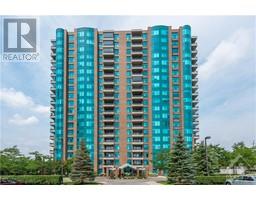3580 Rivergate Way Unit#601 Ottawa, Ontario K1V 1V5
$759,000Maintenance, Property Management, Caretaker, Heat, Water, Other, See Remarks, Condominium Amenities, Recreation Facilities
$985 Monthly
Maintenance, Property Management, Caretaker, Heat, Water, Other, See Remarks, Condominium Amenities, Recreation Facilities
$985 MonthlyWelcome to Riverside Gate—a haven of sophistication and comfort. This 2-bed, 2-bath suite, strategically bathed in southern light, is a testament to thoughtful design. Hardwood floors, plaster crown mouldings, and a well-appointed kitchen with stainless steel appliances speak to luxury and modernity. The primary ensuite is a retreat with a walk-in shower and soaker tub. Custom window coverings. Amenities abound, from concierge service and gate-house security to an indoor pool, fitness room, social/party room, library, tennis courts, and a BBQ patio. A guest suite ensures hospitality. Included are 2 storage lockers and garage parking, adding practicality to opulence. With approximately 1550 square feet, each inch is optimized for both space and functionality. Riverside Gate invites you to a lifestyle where luxury is not just a feature but a way of living. (id:50133)
Property Details
| MLS® Number | 1367487 |
| Property Type | Single Family |
| Neigbourhood | Quinterra |
| Amenities Near By | Golf Nearby, Public Transit, Recreation Nearby, Shopping |
| Community Features | Recreational Facilities, Pets Allowed With Restrictions |
| Features | Elevator, Balcony |
| Parking Space Total | 1 |
| Pool Type | Indoor Pool |
| Structure | Tennis Court |
Building
| Bathroom Total | 2 |
| Bedrooms Above Ground | 2 |
| Bedrooms Total | 2 |
| Amenities | Other, Party Room, Laundry - In Suite, Guest Suite, Exercise Centre |
| Appliances | Refrigerator, Dishwasher, Dryer, Microwave Range Hood Combo, Stove, Washer, Blinds |
| Basement Development | Not Applicable |
| Basement Type | None (not Applicable) |
| Constructed Date | 2008 |
| Cooling Type | Central Air Conditioning |
| Exterior Finish | Brick |
| Fixture | Drapes/window Coverings |
| Flooring Type | Hardwood, Tile |
| Foundation Type | Poured Concrete |
| Heating Fuel | Natural Gas |
| Heating Type | Forced Air |
| Stories Total | 1 |
| Type | Apartment |
| Utility Water | Municipal Water |
Parking
| Underground | |
| Visitor Parking |
Land
| Acreage | No |
| Land Amenities | Golf Nearby, Public Transit, Recreation Nearby, Shopping |
| Sewer | Municipal Sewage System |
| Zoning Description | Residential |
Rooms
| Level | Type | Length | Width | Dimensions |
|---|---|---|---|---|
| Main Level | Living Room | 19'10" x 12'6" | ||
| Main Level | Dining Room | 15'2" x 8'7" | ||
| Main Level | Kitchen | 19'7" x 8'5" | ||
| Main Level | Primary Bedroom | 15'6" x 11'8" | ||
| Main Level | Other | 8'1" x 5'8" | ||
| Main Level | 5pc Ensuite Bath | 11'1" x 10'7" | ||
| Main Level | Bedroom | 14'10" x 10'5" | ||
| Main Level | 4pc Bathroom | 7'5" x 6'6" | ||
| Main Level | Laundry Room | 11'4" x 6'6" |
https://www.realtor.ca/real-estate/26299102/3580-rivergate-way-unit601-ottawa-quinterra
Contact Us
Contact us for more information

Charles Sezlik
Salesperson
www.Sezlik.com
40 Landry Street, Suite 114
Ottawa, Ontario K1L 8K4
(613) 744-6697
(613) 744-6975
www.teamrealty.ca

Dominique Laframboise
Salesperson
www.Sezlik.com
40 Landry Street, Suite 114
Ottawa, Ontario K1L 8K4
(613) 744-6697
(613) 744-6975
www.teamrealty.ca

