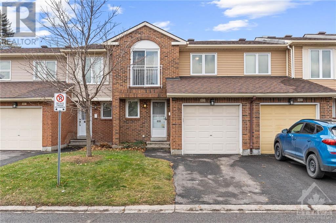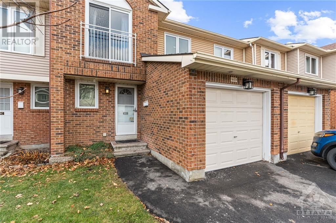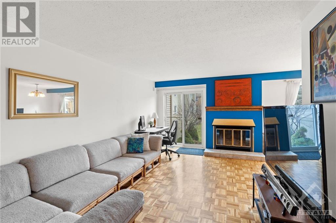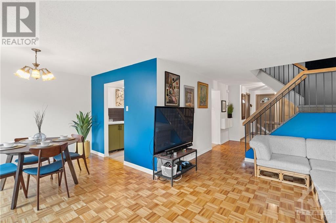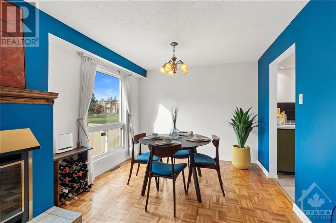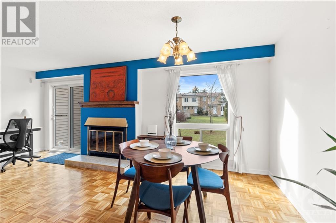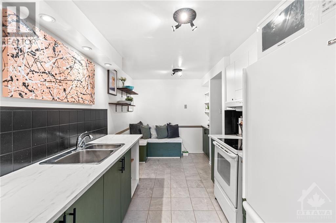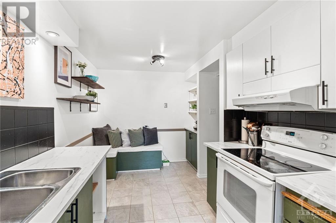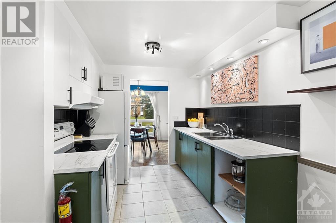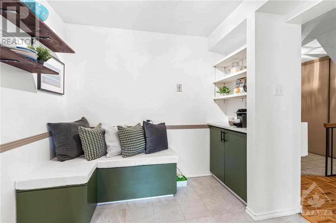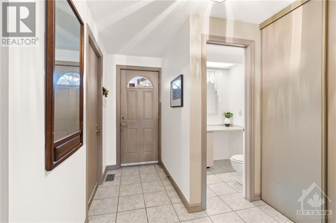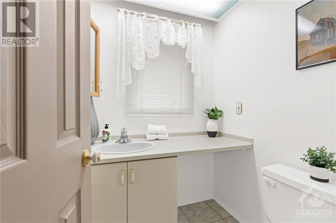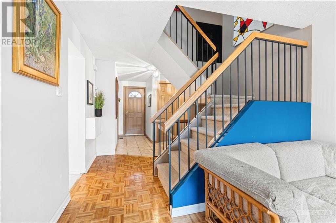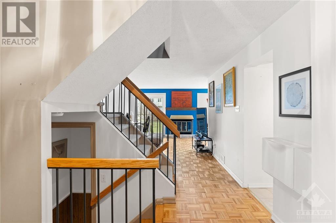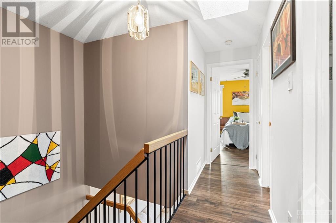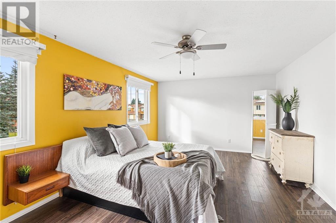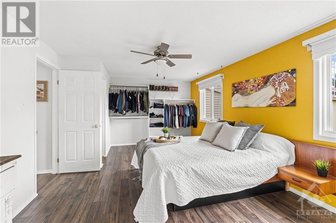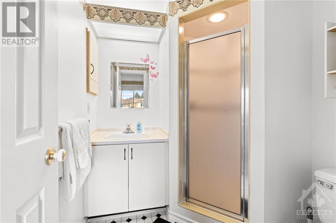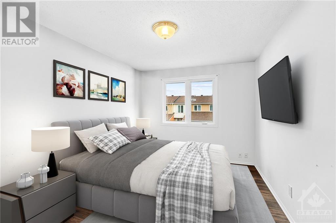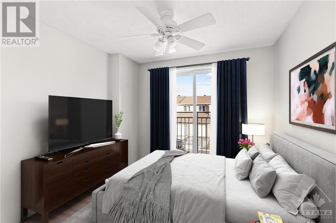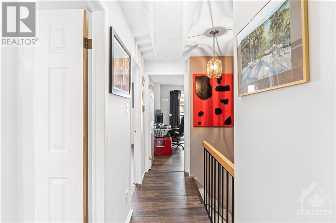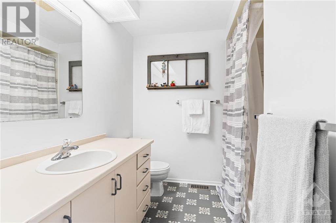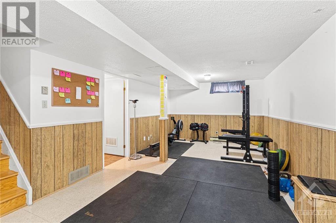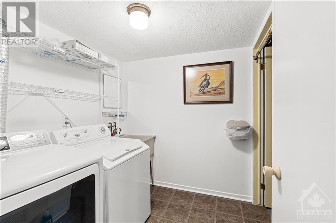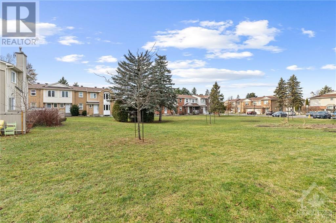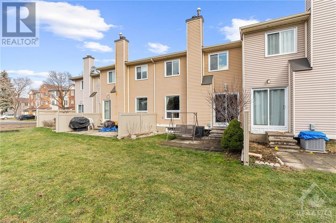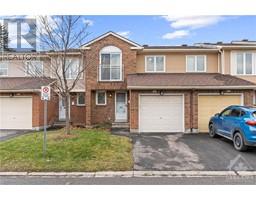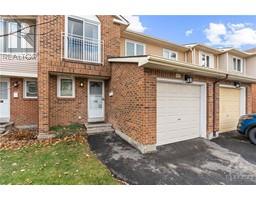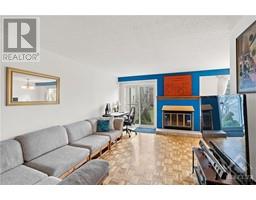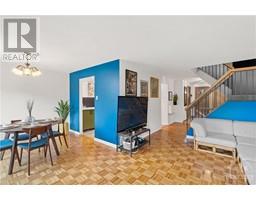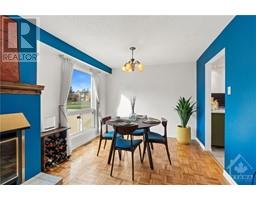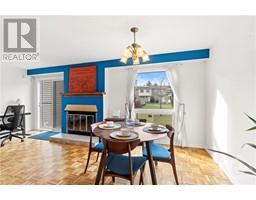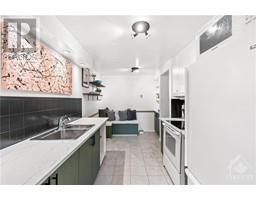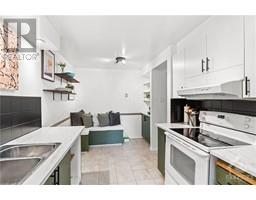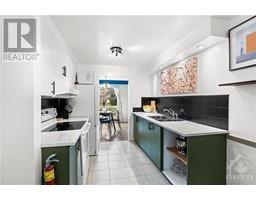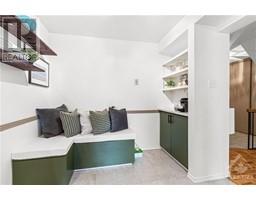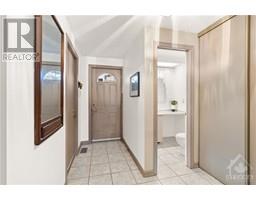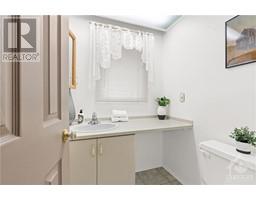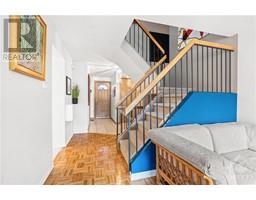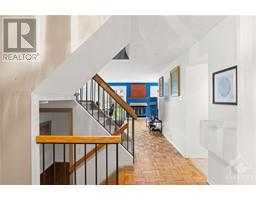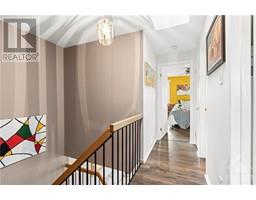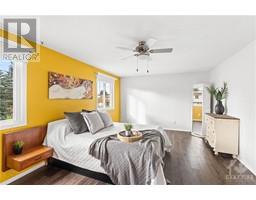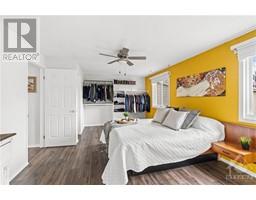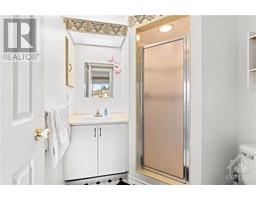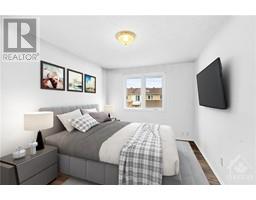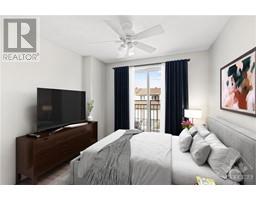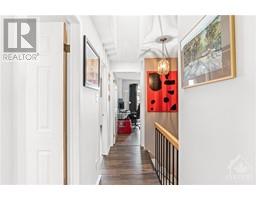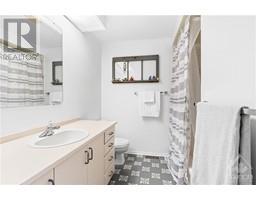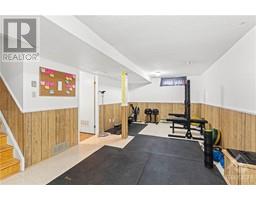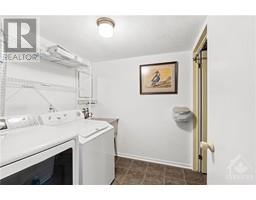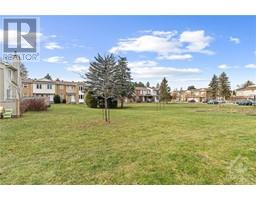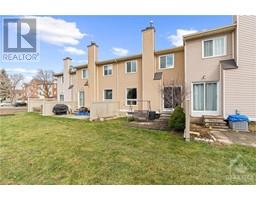16 Millrise Lane Unit#d Nepean, Ontario K2G 5G1
$489,900Maintenance, Landscaping, Property Management, Caretaker, Other, See Remarks
$495.05 Monthly
Maintenance, Landscaping, Property Management, Caretaker, Other, See Remarks
$495.05 MonthlyExcellent value in this rarely offered 3 bedroom/ 2.5 bathroom townhome, situated in Centrepointe and backing onto private greenspace. A bright and spacious main floor layout offers an elegant eat-in kitchen and an open concept living/dining room with a cozy wood burning fireplace. The second level features updated flooring throughout, an expansive primary bedroom with 3pc ensuite, as well as 2 well appointed secondary bedrooms and main bathroom. The basement is mostly finished, providing a great balance of versatile square footage and storage space. This amenity rich location is within walking distance to College Square, Algonquin College, Centrepointe Park, OC Transpo Baseline Park & Ride/Future LRT station with easy access to 417. Very low maintenance as condo is responsible for roof, windows, siding. (id:50133)
Property Details
| MLS® Number | 1370168 |
| Property Type | Single Family |
| Neigbourhood | Queensway Terrace South |
| Community Features | Pets Allowed |
| Parking Space Total | 2 |
Building
| Bathroom Total | 3 |
| Bedrooms Above Ground | 3 |
| Bedrooms Total | 3 |
| Amenities | Laundry - In Suite |
| Appliances | Refrigerator, Dryer, Stove, Washer |
| Basement Development | Finished |
| Basement Type | Full (finished) |
| Constructed Date | 1985 |
| Cooling Type | Central Air Conditioning |
| Exterior Finish | Brick, Siding |
| Flooring Type | Mixed Flooring |
| Foundation Type | Poured Concrete |
| Half Bath Total | 1 |
| Heating Fuel | Natural Gas |
| Heating Type | Forced Air |
| Stories Total | 2 |
| Type | Row / Townhouse |
| Utility Water | Municipal Water |
Parking
| Attached Garage |
Land
| Acreage | No |
| Sewer | Municipal Sewage System |
| Zoning Description | Residential |
Rooms
| Level | Type | Length | Width | Dimensions |
|---|---|---|---|---|
| Second Level | Primary Bedroom | 19'6" x 12'6" | ||
| Second Level | 3pc Ensuite Bath | Measurements not available | ||
| Second Level | 3pc Bathroom | 10'0" x 7'5" | ||
| Second Level | Bedroom | 13'3" x 10'0" | ||
| Second Level | Bedroom | 10'9" x 9'6" | ||
| Basement | Recreation Room | 23'8" x 11'9" | ||
| Basement | Laundry Room | 7'7" x 7'1" | ||
| Main Level | Dining Room | 9'9" x 9'3" | ||
| Main Level | Living Room | 16'5" x 10'6" | ||
| Main Level | Kitchen | 15'2" x 9'3" |
https://www.realtor.ca/real-estate/26332606/16-millrise-lane-unitd-nepean-queensway-terrace-south
Contact Us
Contact us for more information
Amy Collins
Salesperson
www.amysmyagent.ca
31 Northside Road, Suite 102
Ottawa, Ontario K2H 8S1
(613) 721-5551
(613) 721-5556
www.remaxabsolute.com

