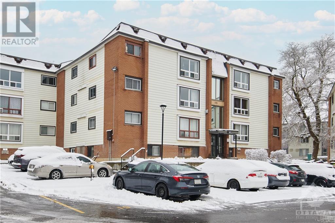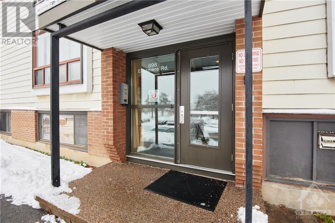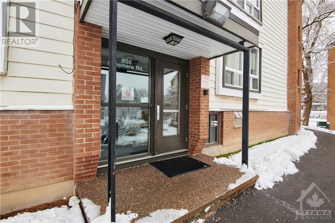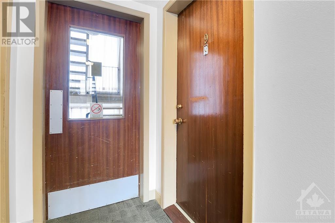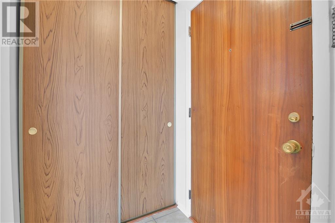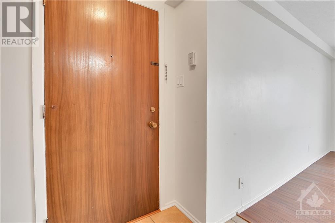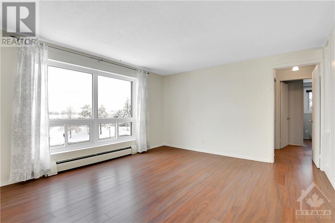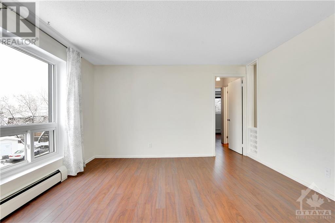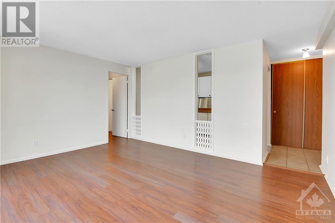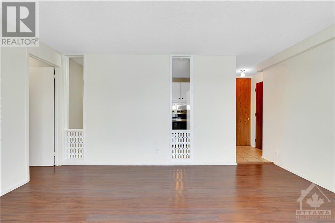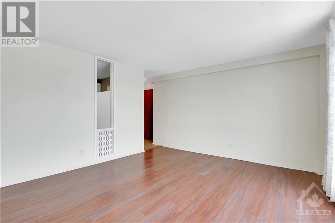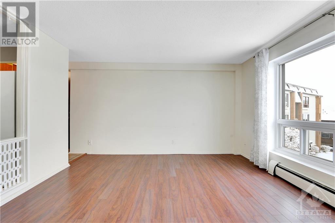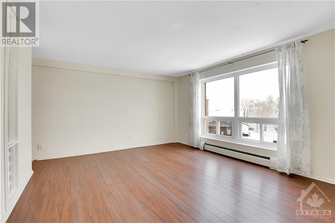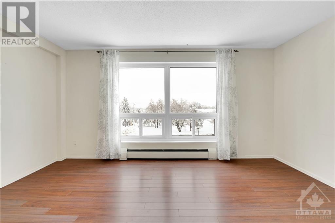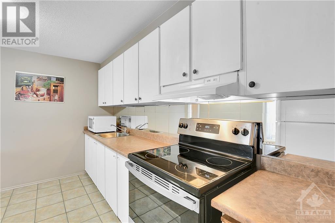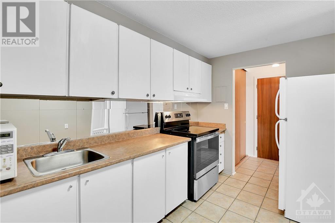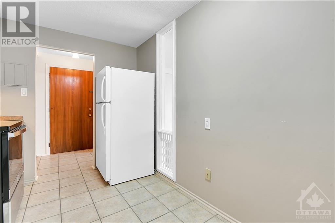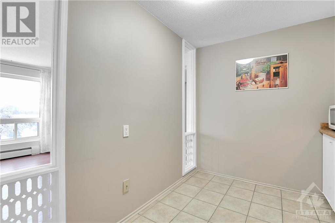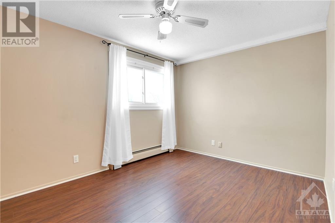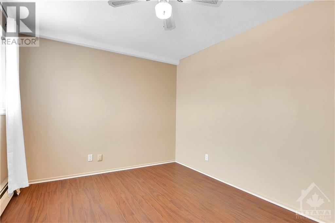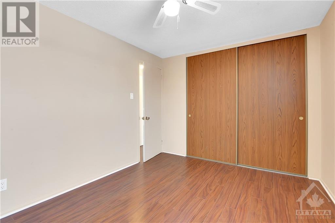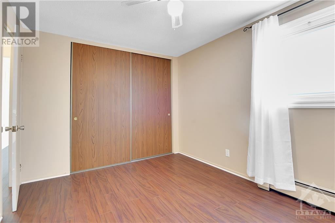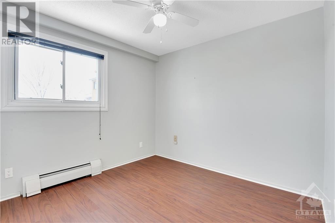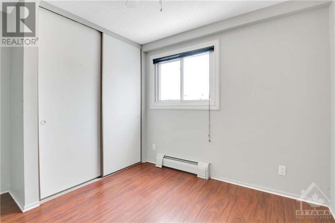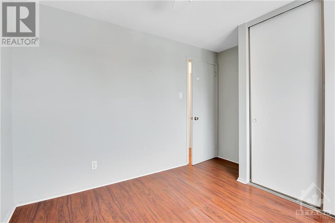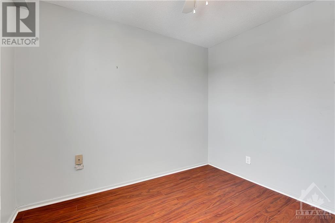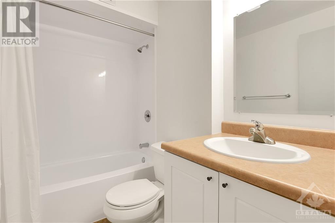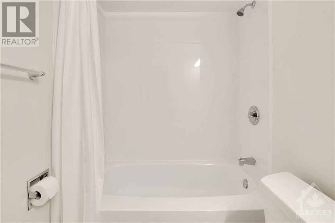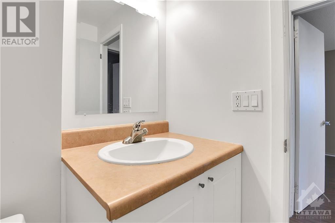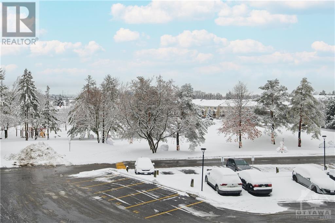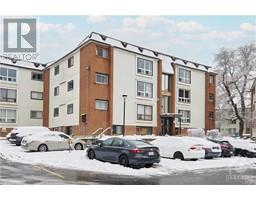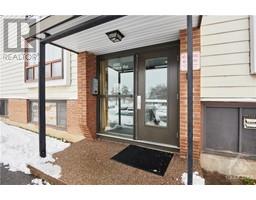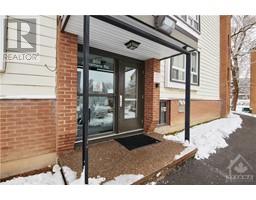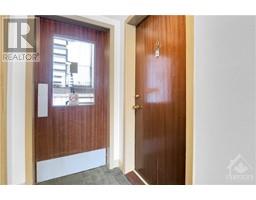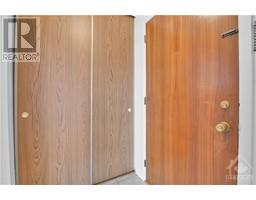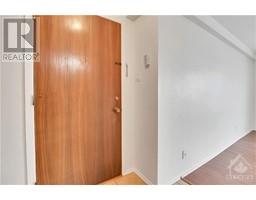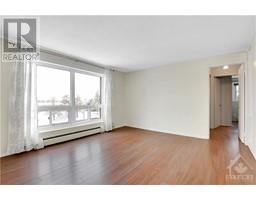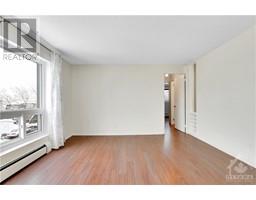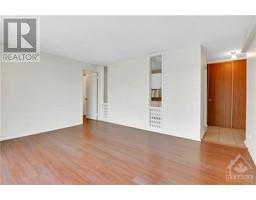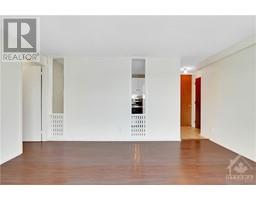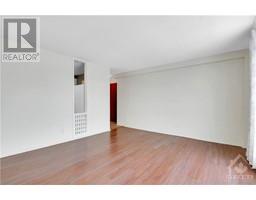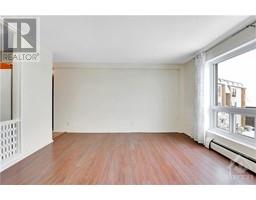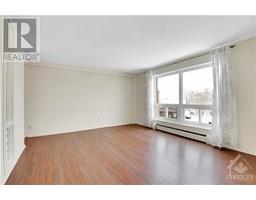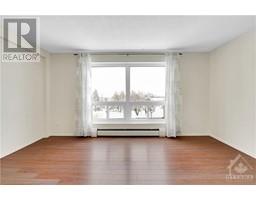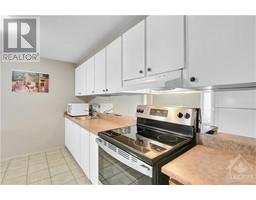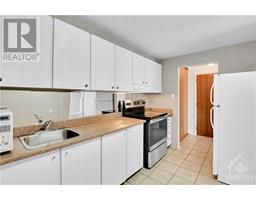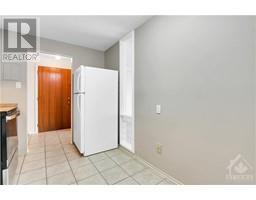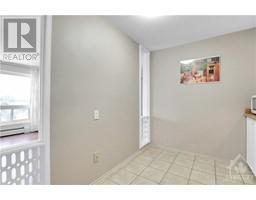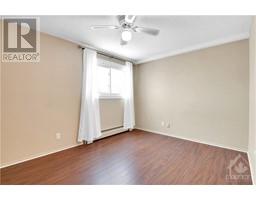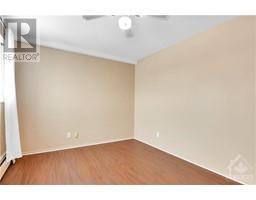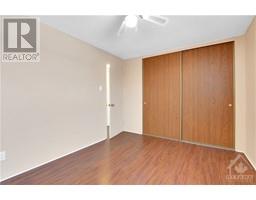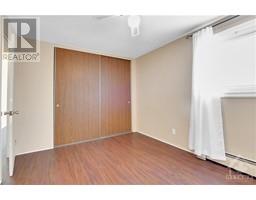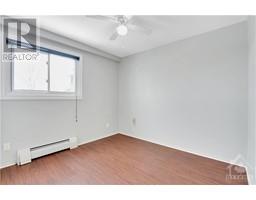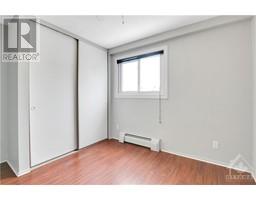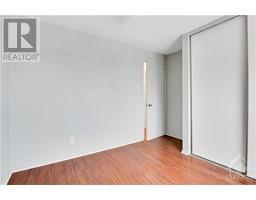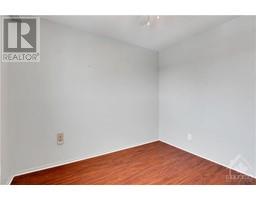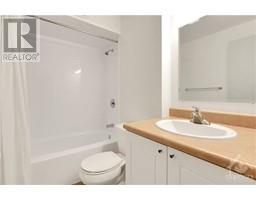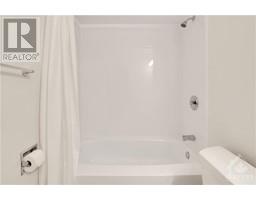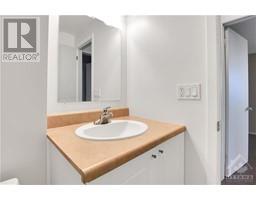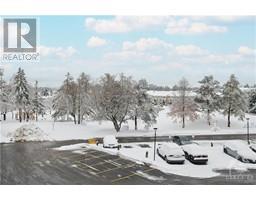898 Elmsmere Road Unit#9 Ottawa, Ontario K1J 7T6
$2,200 Monthly
Welcome to this exquisite 2 bed,1 bath condo nestled in the heart of Beacon Hill South, where unparalleled value meets comfort and convenience. Revel in the expansive open concept living space, adorned with an oversized window that bathes the room in natural light, complemented by a generously sized kitchen. Both the living room and primary bedroom offer a southern exposure, providing picturesque views of the adjacent park, vast playground and tennis court just steps away. Experience a hassle-free lifestyle with an all-inclusive condo fee, sparing you the burdens of lawn maintenance and snow removal. This unit comes complete with one parking spot and a storage locker. .Strategically located near key amenities, including efficient transit options (Bus#12, Gloucester Center, LRT, Blair Station, Highway 174), grocery stores, parks, schools, Monfort Hospital, and prominent Govt. Buildings (NRC, CSIS, CSE, etc), as well as proximity to the esteemed IB-Colonel By SS. (id:50133)
Property Details
| MLS® Number | 1371011 |
| Property Type | Single Family |
| Neigbourhood | Beacon Hill South |
| Amenities Near By | Public Transit, Recreation Nearby, Shopping |
| Community Features | Family Oriented |
| Parking Space Total | 1 |
Building
| Bathroom Total | 1 |
| Bedrooms Above Ground | 2 |
| Bedrooms Total | 2 |
| Amenities | Laundry Facility |
| Appliances | Refrigerator, Hood Fan, Microwave, Stove |
| Basement Development | Not Applicable |
| Basement Type | None (not Applicable) |
| Constructed Date | 1987 |
| Cooling Type | None |
| Exterior Finish | Brick, Vinyl |
| Flooring Type | Laminate, Ceramic |
| Heating Fuel | Electric |
| Heating Type | Baseboard Heaters |
| Stories Total | 1 |
| Type | Apartment |
| Utility Water | Municipal Water |
Parking
| Open |
Land
| Acreage | No |
| Land Amenities | Public Transit, Recreation Nearby, Shopping |
| Sewer | Municipal Sewage System |
| Size Irregular | * Ft X * Ft |
| Size Total Text | * Ft X * Ft |
| Zoning Description | Residential |
Rooms
| Level | Type | Length | Width | Dimensions |
|---|---|---|---|---|
| Main Level | Living Room/dining Room | 15'1" x 12'8" | ||
| Main Level | Primary Bedroom | 12'7" x 9'6" | ||
| Main Level | Bedroom | 11'0" x 9'2" | ||
| Main Level | Kitchen | 11'6" x 7'9" | ||
| Main Level | 3pc Bathroom | 5'1" x 7'1" |
Utilities
| Fully serviced | Available |
https://www.realtor.ca/real-estate/26334608/898-elmsmere-road-unit9-ottawa-beacon-hill-south
Contact Us
Contact us for more information

Amandeep Toor
Salesperson
amandeeptoor.royallepage.ca/
www.facebook.com/amandeeptoor.royallepage.ca/?ref=pages_you_manage
www.linkedin.com/in/amandeep-toor-a42788108?lipi=urn%3Ali%3Apage%3Ad_fla
#107-250 Centrum Blvd.
Ottawa, Ontario K1E 3J1
(613) 830-3350
(613) 830-0759

Rajwinder Toor
Salesperson
#107-250 Centrum Blvd.
Ottawa, Ontario K1E 3J1
(613) 830-3350
(613) 830-0759

