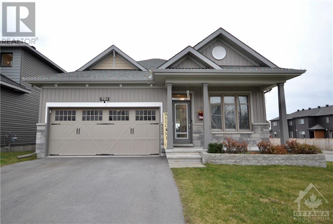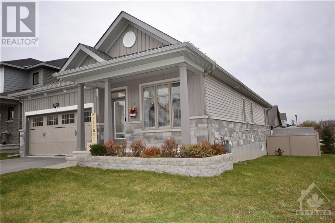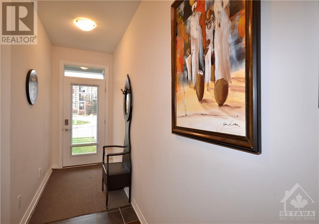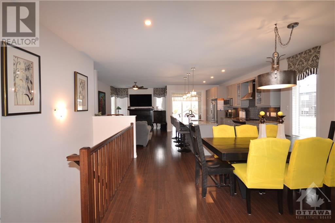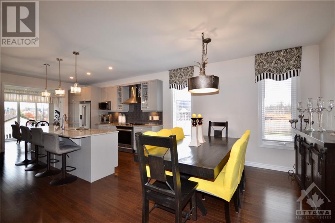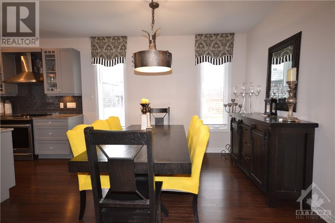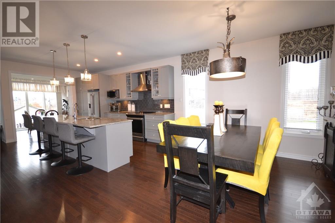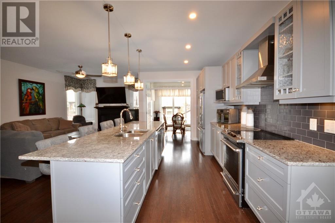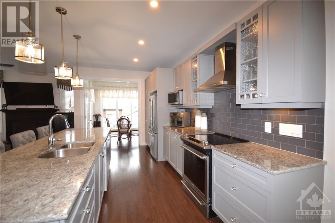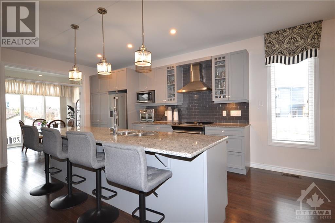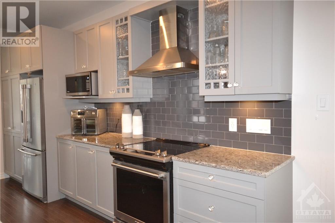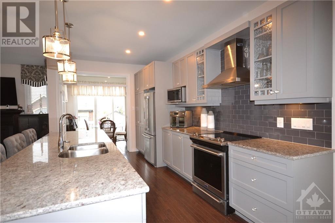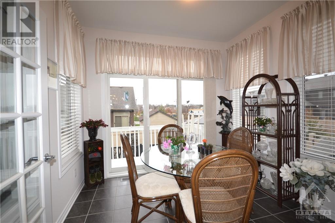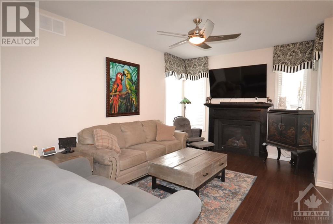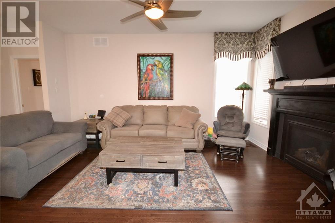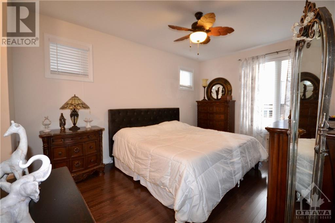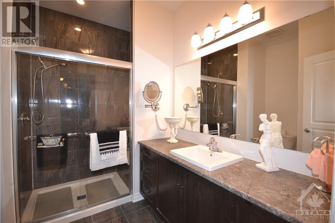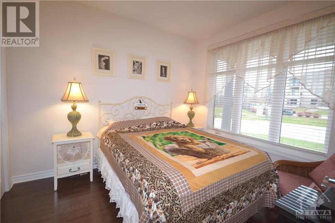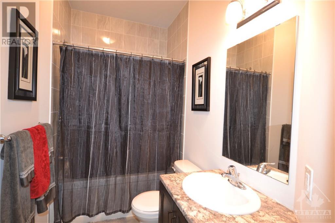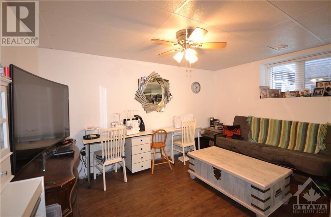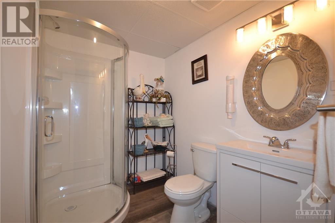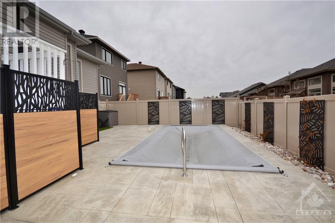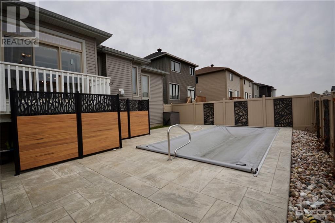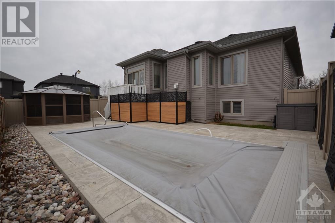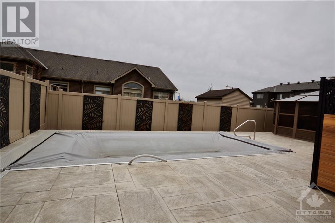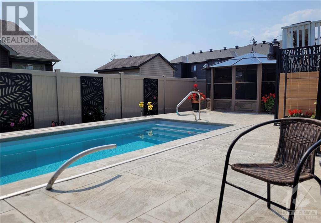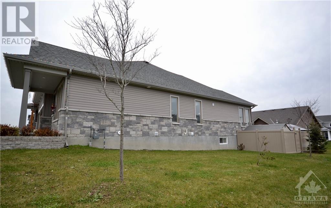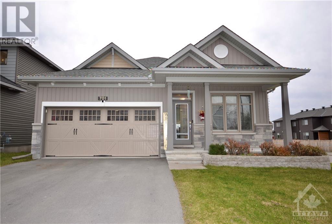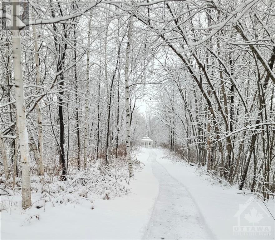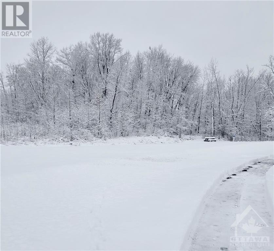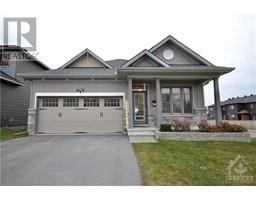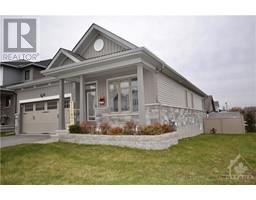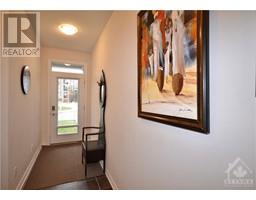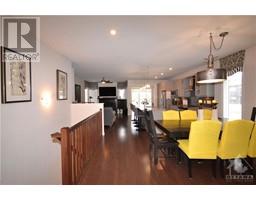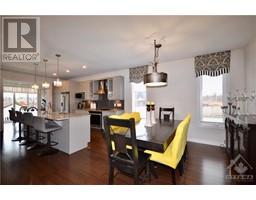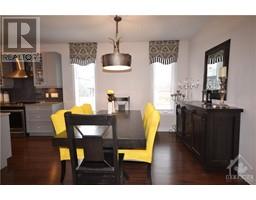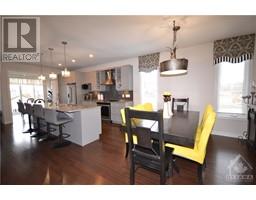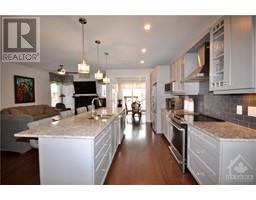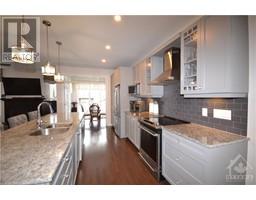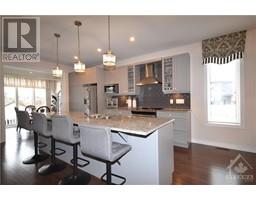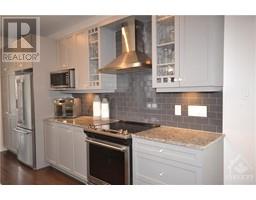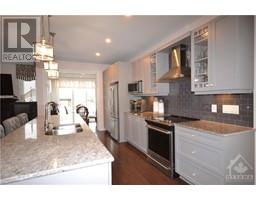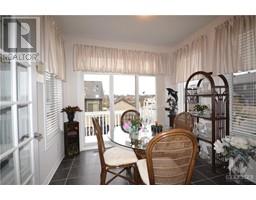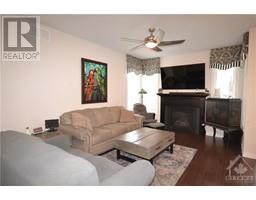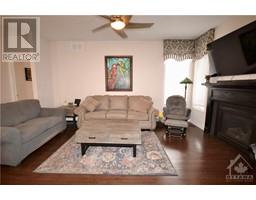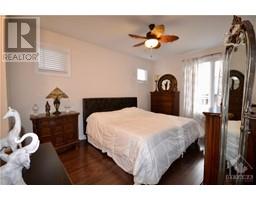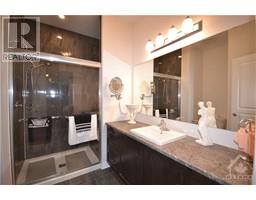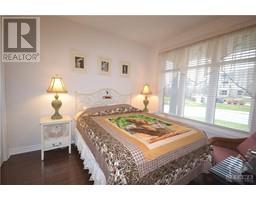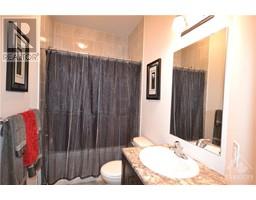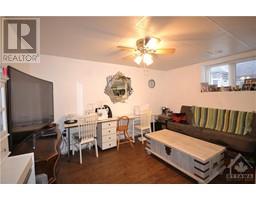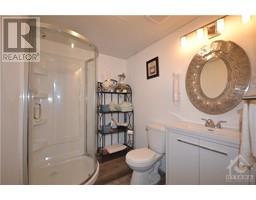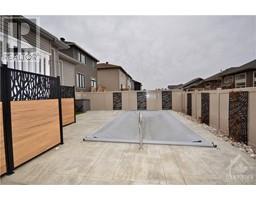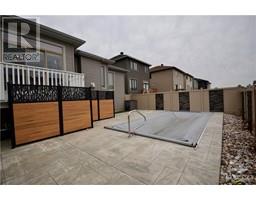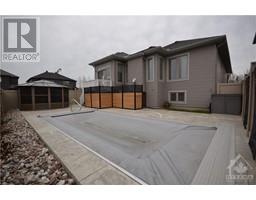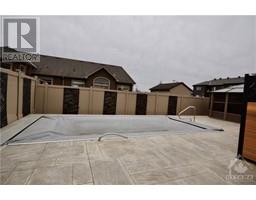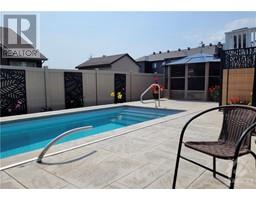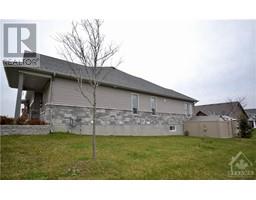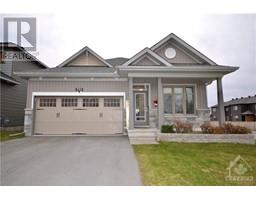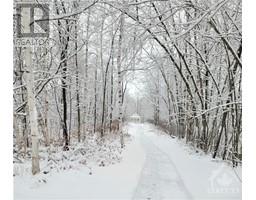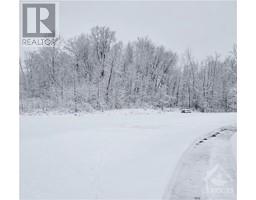701 Du Rivage Street Rockland, Ontario K4K 0K1
$869,900
Beautiful Bungalow in sough after neighbourhood of Clarence Crossing just steps away from amazing walking trails close to the Ottawa River. If you're looking for a private oasis back yard your search is over, this property features a lovely inground salt water pool w\ electronic cover surrounded by stamped concrete. The interior has a gorgeous open concept design, bright kitchen w\ upgraded cabinetry, quartz counter tops, large island great for entertaining, SS appliances, spacious dining area, living room with N\G fireplace, sunroom w\ french doors overlooking the fenced yard, primary bedroom w\3 pcs ensuite & walk in closet, 10 foot ceilings, hardwood floors throughout, laundry on main, fully finished lower level family room & games room, (presently used as embroidery business) 3 pcs bathroom, 1 wall & door away from a third bedroom in lower level, large storage area & vinyl floors throughout, fully landscaped property, interlock flower beds, large gazebo, storage shed & much more. (id:50133)
Property Details
| MLS® Number | 1369928 |
| Property Type | Single Family |
| Neigbourhood | Clarence Crossing |
| Amenities Near By | Golf Nearby, Shopping, Water Nearby |
| Communication Type | Internet Access |
| Features | Gazebo, Automatic Garage Door Opener |
| Parking Space Total | 4 |
| Pool Type | Inground Pool |
| Storage Type | Storage Shed |
Building
| Bathroom Total | 3 |
| Bedrooms Above Ground | 2 |
| Bedrooms Total | 2 |
| Appliances | Refrigerator, Dishwasher, Hood Fan, Stove |
| Architectural Style | Bungalow |
| Basement Development | Finished |
| Basement Type | Full (finished) |
| Constructed Date | 2019 |
| Construction Style Attachment | Detached |
| Cooling Type | Central Air Conditioning, Air Exchanger |
| Exterior Finish | Stone, Siding |
| Flooring Type | Hardwood, Ceramic |
| Foundation Type | Poured Concrete |
| Heating Fuel | Natural Gas |
| Heating Type | Forced Air |
| Stories Total | 1 |
| Size Exterior | 1449 Sqft |
| Type | House |
| Utility Water | Municipal Water |
Parking
| Attached Garage | |
| Inside Entry |
Land
| Acreage | No |
| Fence Type | Fenced Yard |
| Land Amenities | Golf Nearby, Shopping, Water Nearby |
| Landscape Features | Landscaped |
| Sewer | Municipal Sewage System |
| Size Depth | 101 Ft ,7 In |
| Size Frontage | 49 Ft ,3 In |
| Size Irregular | 49.25 Ft X 101.57 Ft |
| Size Total Text | 49.25 Ft X 101.57 Ft |
| Zoning Description | Residential |
Rooms
| Level | Type | Length | Width | Dimensions |
|---|---|---|---|---|
| Lower Level | Recreation Room | 24'8" x 9'5" | ||
| Lower Level | Hobby Room | 12'8" x 11'7" | ||
| Lower Level | Storage | 13'9" x 5'8" | ||
| Lower Level | Utility Room | 20'1" x 12'6" | ||
| Lower Level | 3pc Bathroom | 6'8" x 5'9" | ||
| Main Level | Kitchen | 16'6" x 11'6" | ||
| Main Level | Dining Room | 13'5" x 11'10" | ||
| Main Level | Living Room | 15'8" x 11'6" | ||
| Main Level | 3pc Bathroom | 8'11" x 5'2" | ||
| Main Level | Sunroom | 9'10" x 8'4" | ||
| Main Level | Laundry Room | 8'4" x 6'5" | ||
| Main Level | Primary Bedroom | 15'5" x 12'5" | ||
| Main Level | 3pc Ensuite Bath | 9'1" x 8'7" | ||
| Main Level | Other | 8'2" x 5'8" | ||
| Main Level | Bedroom | 11'3" x 9'10" | ||
| Main Level | Foyer | 8'9" x 4'2" |
https://www.realtor.ca/real-estate/26301151/701-du-rivage-street-rockland-clarence-crossing
Contact Us
Contact us for more information

Joanne Labelle
Salesperson
www.joannelabelleinfo.com
1180 Place D'orleans Dr Unit 3
Ottawa, Ontario K1C 7K3
(613) 837-0000
(613) 837-0005
www.remaxaffiliates.ca

