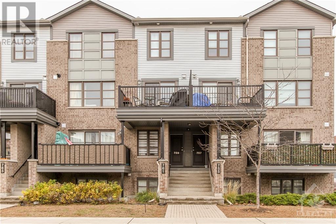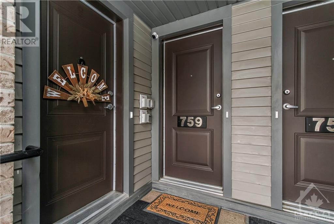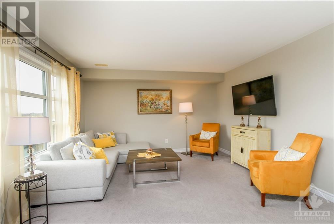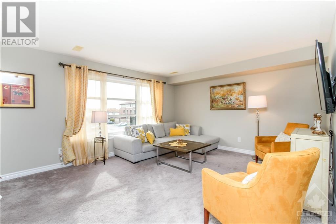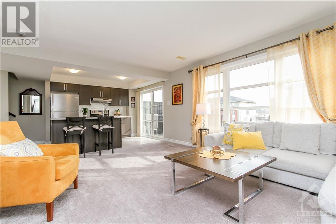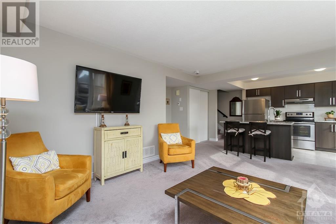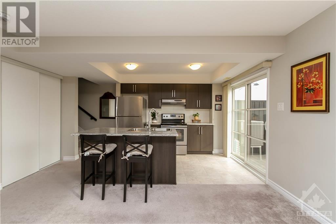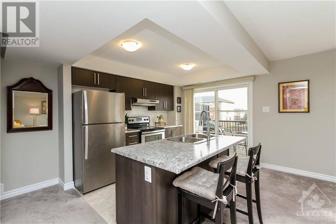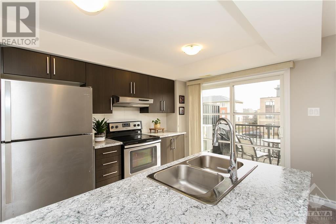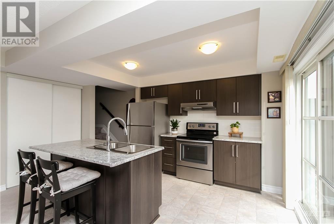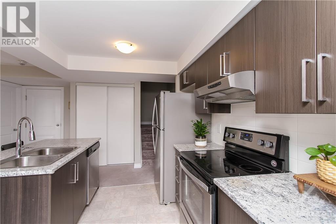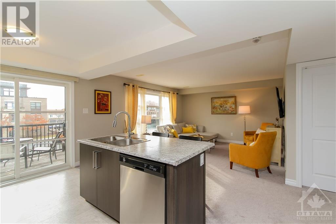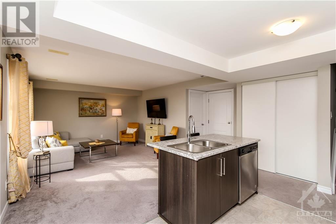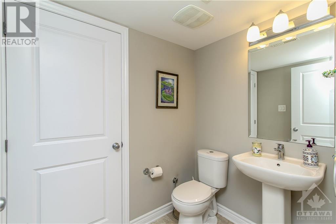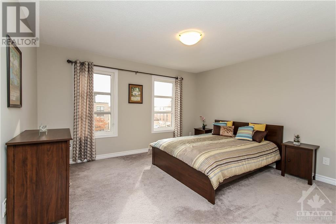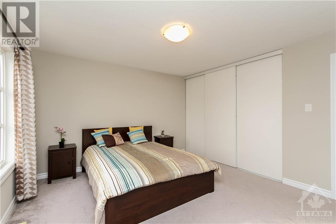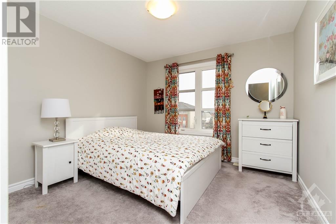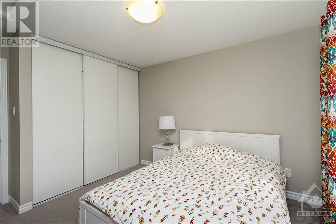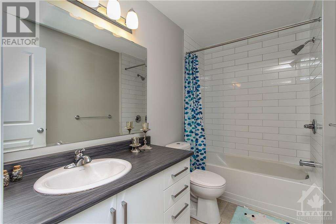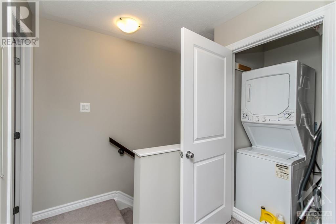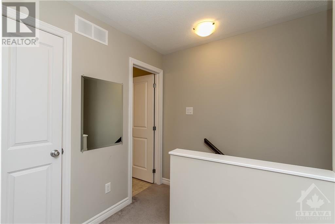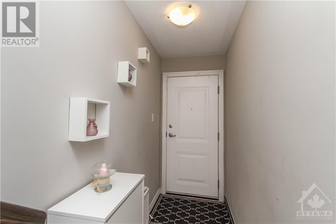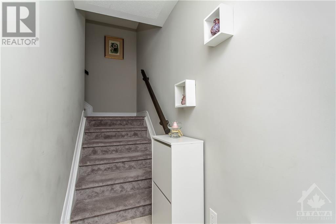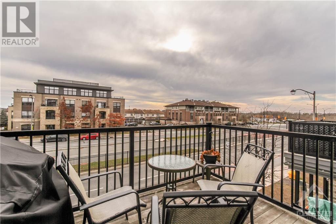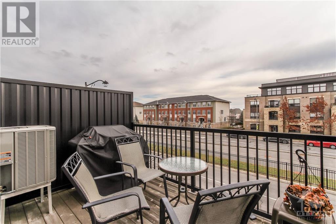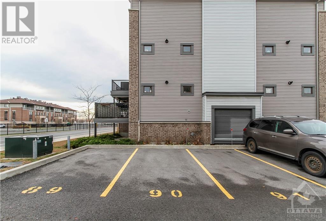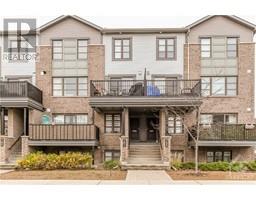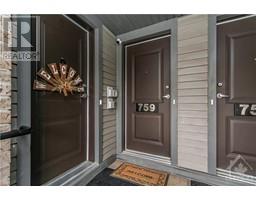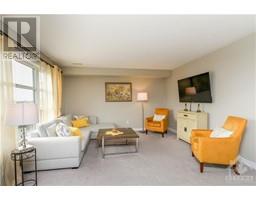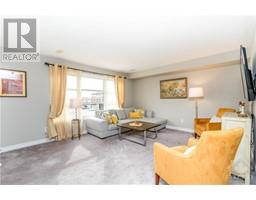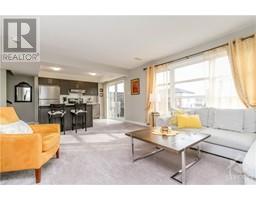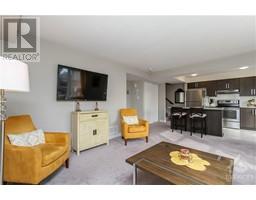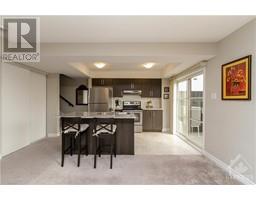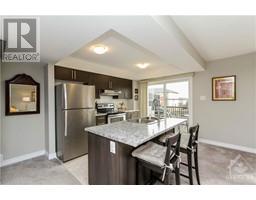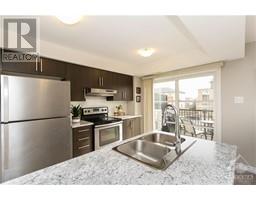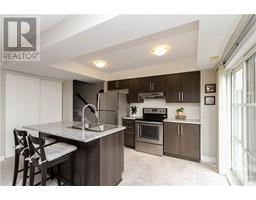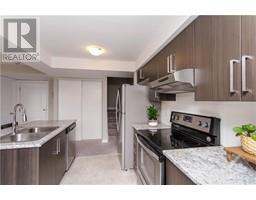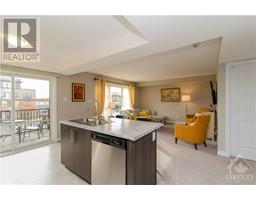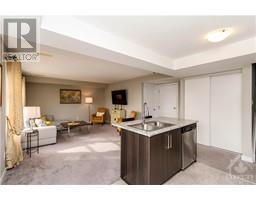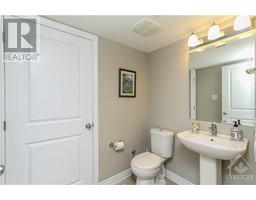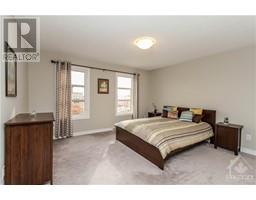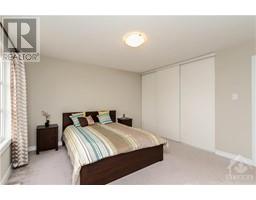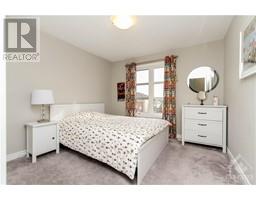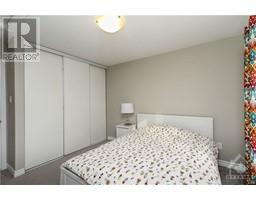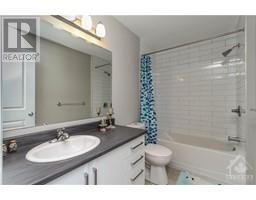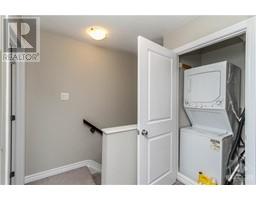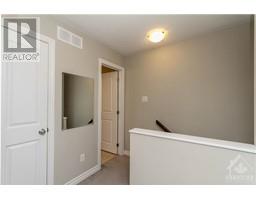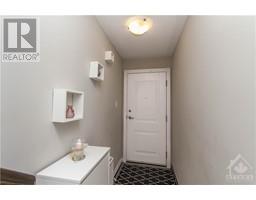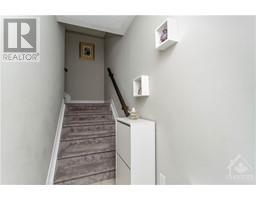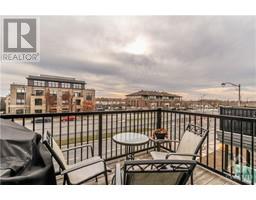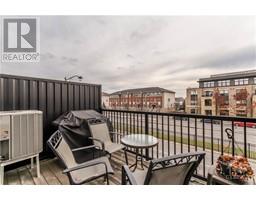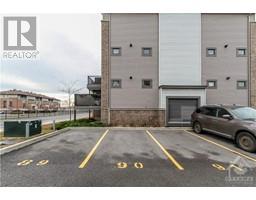759 Chapman Mills Drive Nepean, Ontario K2J 5X2
$424,900Maintenance, Property Management, Other, See Remarks, Reserve Fund Contributions
$223.73 Monthly
Maintenance, Property Management, Other, See Remarks, Reserve Fund Contributions
$223.73 MonthlyCalling on all first-time home buyers, investors and downsizers! Don't miss the opportunity to own this Open Concept, bright & sun-filled TWO-Bedroom home featuring abundance of natural lighting with its large windows throughout, a good-sized balcony for your enjoyment of morning coffee & beautiful evening sunsets and a Kitchen Island in the heart of your home, perfect for preparing meals, entertaining guests, and creating lasting memories. Only occupied by original non-smoking owner w/o pets, well maintained & never rented, it boasts a modern open concept and functional design featuring 2 good sized Bedrooms with large closets, 1 4PC Bathroom & 1 Powder room. Kitchen includes complete set of Stainless-Steel appliances (Stove,Fridge,Dishwasher). Stacked unitized Washer/Dryer and Central A/C. Steps from public transportation, Parks, Schools and minutes from Walmart, Groceries, Restaurants, Coffee shops and Barrhaven Marketplace Shopping Mall & Movie Theater. Reserve your viewing now! (id:50133)
Property Details
| MLS® Number | 1368912 |
| Property Type | Single Family |
| Neigbourhood | Chapman Mills |
| Amenities Near By | Public Transit, Shopping |
| Community Features | Family Oriented, Pets Allowed |
| Features | Balcony |
| Parking Space Total | 1 |
Building
| Bathroom Total | 2 |
| Bedrooms Above Ground | 2 |
| Bedrooms Total | 2 |
| Amenities | Laundry - In Suite |
| Appliances | Refrigerator, Dishwasher, Dryer, Hood Fan, Stove, Washer |
| Basement Development | Not Applicable |
| Basement Type | None (not Applicable) |
| Constructed Date | 2017 |
| Cooling Type | Central Air Conditioning |
| Exterior Finish | Brick, Siding |
| Fire Protection | Smoke Detectors |
| Flooring Type | Wall-to-wall Carpet, Linoleum |
| Foundation Type | Poured Concrete |
| Half Bath Total | 1 |
| Heating Fuel | Natural Gas |
| Heating Type | Forced Air |
| Stories Total | 2 |
| Type | Row / Townhouse |
| Utility Water | Municipal Water |
Parking
| Open |
Land
| Acreage | No |
| Land Amenities | Public Transit, Shopping |
| Sewer | Municipal Sewage System |
| Zoning Description | Residential |
Rooms
| Level | Type | Length | Width | Dimensions |
|---|---|---|---|---|
| Second Level | Primary Bedroom | 13'9" x 12'6" | ||
| Second Level | Bedroom | 10'6" x 11'0" | ||
| Second Level | Full Bathroom | Measurements not available | ||
| Second Level | Partial Bathroom | Measurements not available | ||
| Main Level | Kitchen | 9'0" x 10'10" | ||
| Main Level | Great Room | 15'7" x 13'3" |
https://www.realtor.ca/real-estate/26276200/759-chapman-mills-drive-nepean-chapman-mills
Contact Us
Contact us for more information
Nima Montaser Kouhsari
Salesperson
800-1730 St. Laurent Blvd.
Ottawa, Ontario K1G 3Y7
(613) 366-1713

Sam Mostafavi
Broker of Record
www.idealpropertiesrealty.com
www.facebook.com/TheOttawaproperties?ref=ts&fref=ts
www.linkedin.com/profile/view?id=52532387&trk=tab_pro
800-1730 St. Laurent Blvd.
Ottawa, Ontario K1G 3Y7
(613) 366-1713

