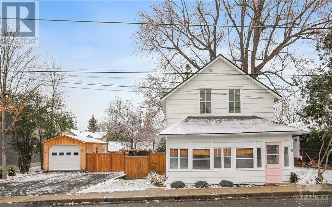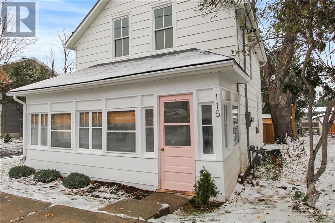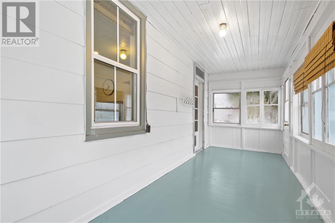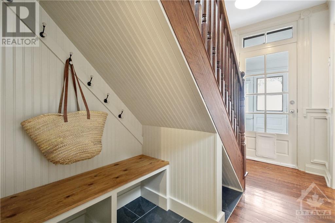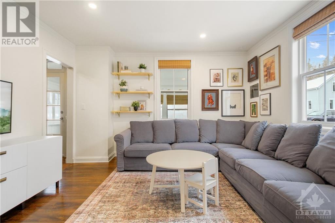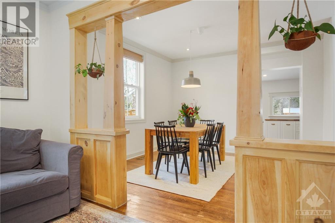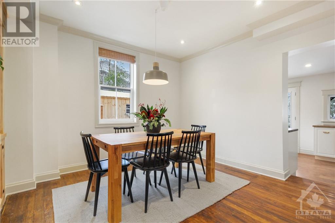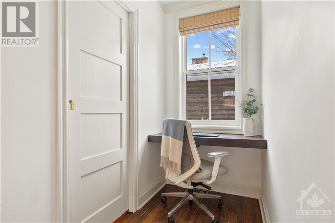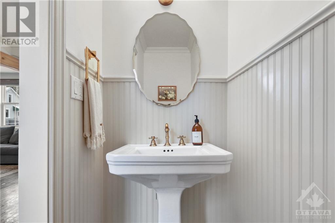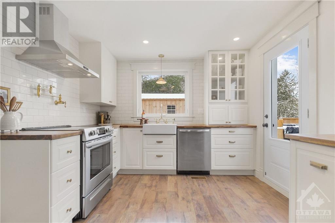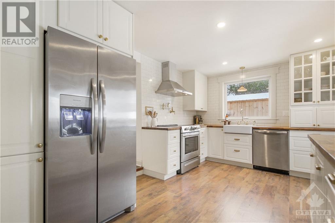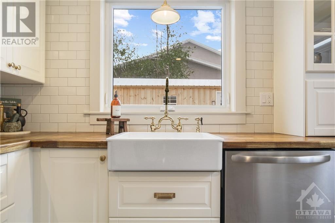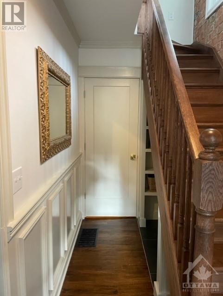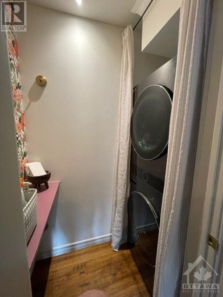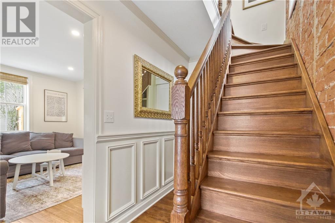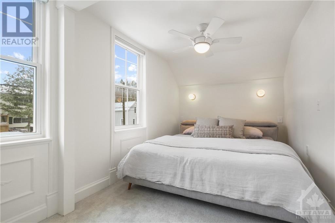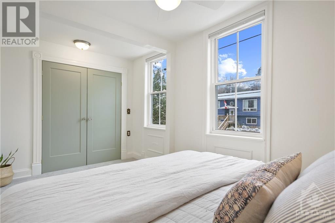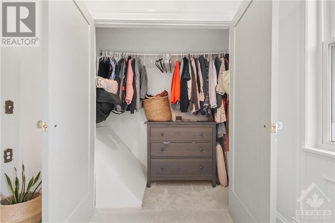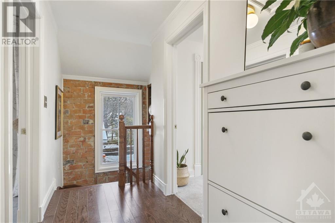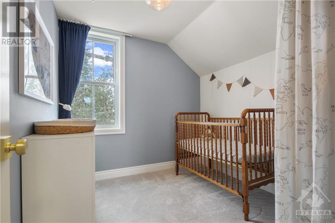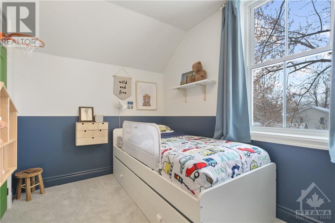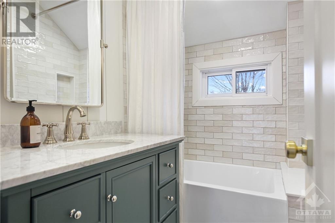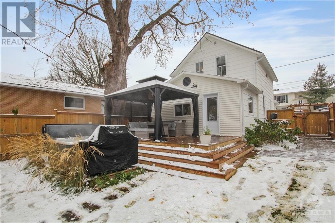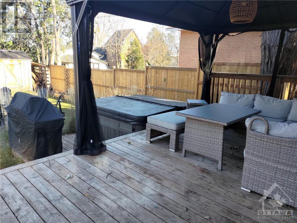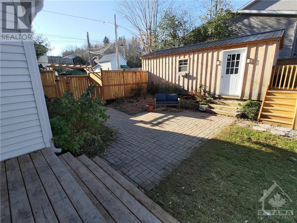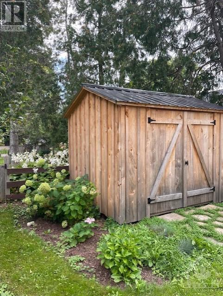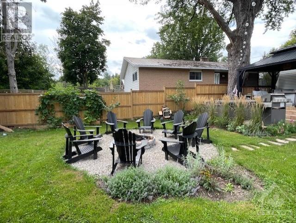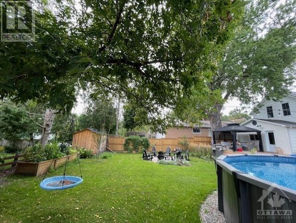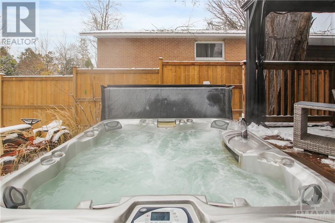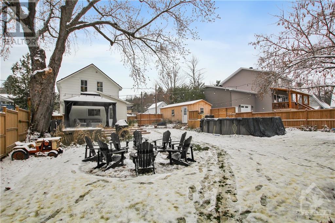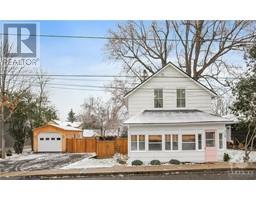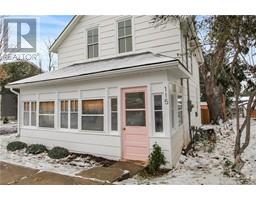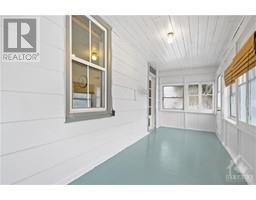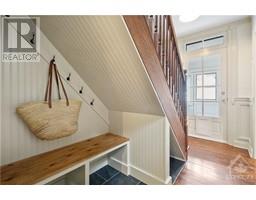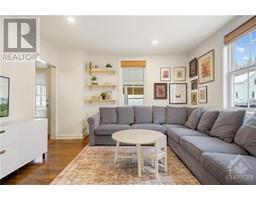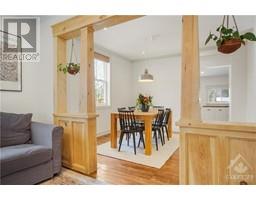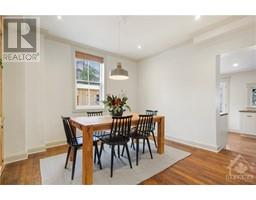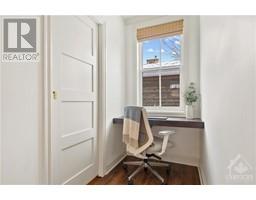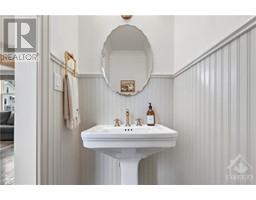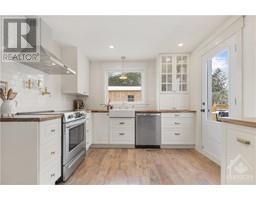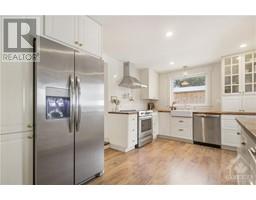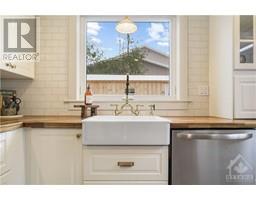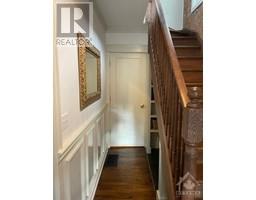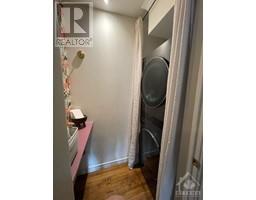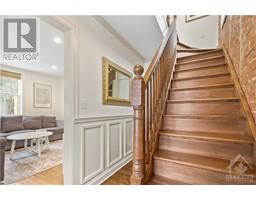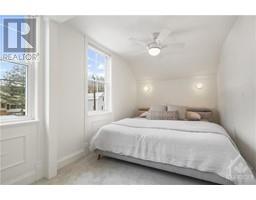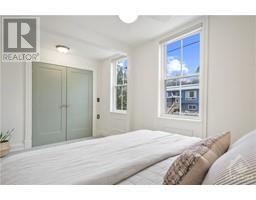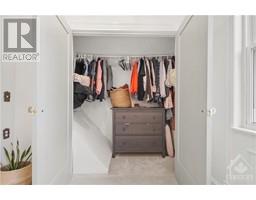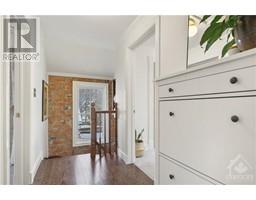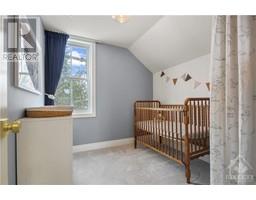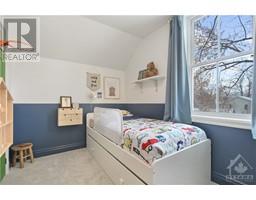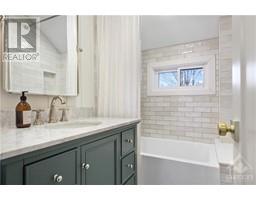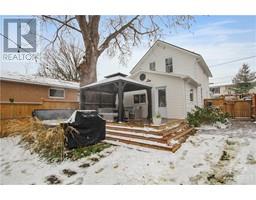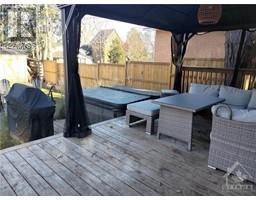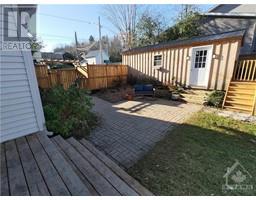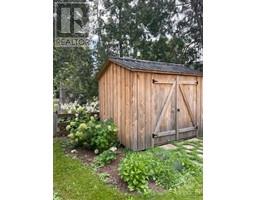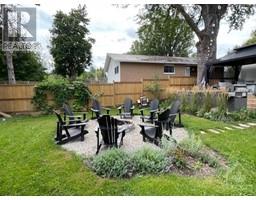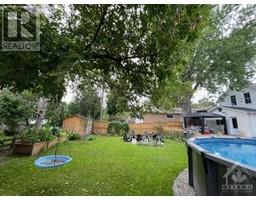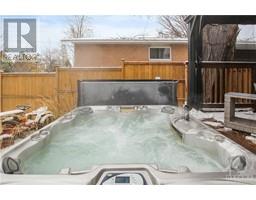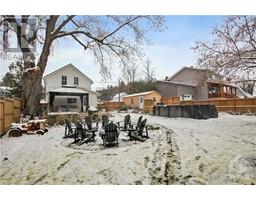115 Colina Street Almonte, Ontario K0A 1A0
$624,500
Beautifully renovated century home situated on a large lot in the heart of Almonte. This historic home has been lovelingly renovated to a high standard. Many original features are still intact, like the wood floors, exposed brick, trim and woodwork. Completely remodeled kitchen ('22) with plenty of cabinets, lighting, an apron sink and even a pot filler for your convenience. The main floor has the living room, dining room, powder room ('23) and laundry room ('23). The second floor features the primary bedroom, 2 bedrooms and a fully renovated main bath('23). Huge yard has an above ground pool with LED lighting, surrounded by a large deck ('23), hot tub, firepit and shed. The garage is newer ('22) and has a 100amp panel, roughed in for an EV. Steel roof ('21), eves, soffits and gutter guards ('20). Perfect home for people who love the charm of century homes, with updates important for today's buyers. A quick walk to the water, shops, restaurants and parks. Call for a private viewing! (id:50133)
Property Details
| MLS® Number | 1370968 |
| Property Type | Single Family |
| Neigbourhood | ALMONTE |
| Amenities Near By | Recreation Nearby, Shopping, Water Nearby |
| Easement | Unknown |
| Parking Space Total | 5 |
| Pool Type | Above Ground Pool |
| Storage Type | Storage Shed |
| Structure | Deck, Patio(s) |
Building
| Bathroom Total | 2 |
| Bedrooms Above Ground | 3 |
| Bedrooms Total | 3 |
| Appliances | Refrigerator, Dishwasher, Dryer, Hood Fan, Stove, Washer, Hot Tub, Blinds |
| Basement Development | Unfinished |
| Basement Type | Cellar (unfinished) |
| Constructed Date | 1874 |
| Construction Style Attachment | Detached |
| Cooling Type | Central Air Conditioning |
| Exterior Finish | Siding |
| Flooring Type | Wall-to-wall Carpet, Hardwood, Tile |
| Foundation Type | Stone |
| Half Bath Total | 1 |
| Heating Fuel | Natural Gas |
| Heating Type | Forced Air |
| Stories Total | 2 |
| Type | House |
| Utility Water | Municipal Water |
Parking
| Detached Garage |
Land
| Acreage | No |
| Fence Type | Fenced Yard |
| Land Amenities | Recreation Nearby, Shopping, Water Nearby |
| Sewer | Municipal Sewage System |
| Size Depth | 103 Ft ,6 In |
| Size Frontage | 66 Ft |
| Size Irregular | 66 Ft X 103.5 Ft |
| Size Total Text | 66 Ft X 103.5 Ft |
| Zoning Description | Residential |
Rooms
| Level | Type | Length | Width | Dimensions |
|---|---|---|---|---|
| Second Level | Primary Bedroom | 16'0" x 8'6" | ||
| Second Level | Bedroom | 10'6" x 9'6" | ||
| Second Level | Bedroom | 10'6" x 8'6" | ||
| Second Level | 4pc Bathroom | Measurements not available | ||
| Basement | Utility Room | Measurements not available | ||
| Main Level | Living Room | 13'0" x 11'6" | ||
| Main Level | Dining Room | 11'2" x 10'0" | ||
| Main Level | Kitchen | 14'4" x 10'2" | ||
| Main Level | Partial Bathroom | Measurements not available | ||
| Main Level | Laundry Room | Measurements not available | ||
| Main Level | Porch | 19'6" x 7'0" | ||
| Main Level | Foyer | Measurements not available |
https://www.realtor.ca/real-estate/26332010/115-colina-street-almonte-almonte
Contact Us
Contact us for more information
Sheila Mcluskey
Salesperson
www.remaxottawahomes.ca
Sheila McLuskey
Sheila McLuskey
sheilamcluskey
747 Silver Seven Road Unit 29
Ottawa, Ontario K2V 0H2
(613) 457-5000
(613) 482-9111
www.remaxaffiliates.ca

