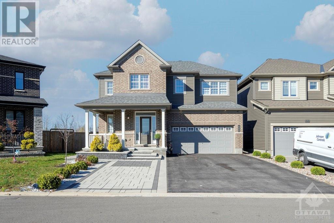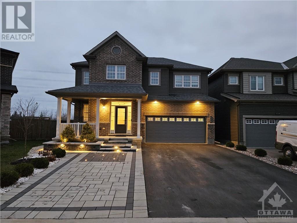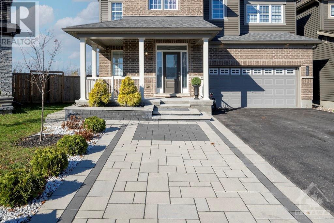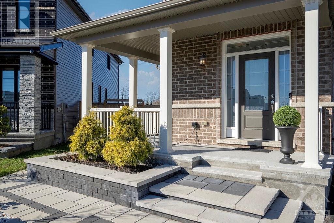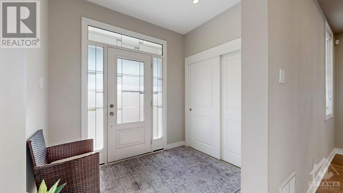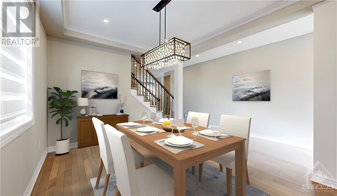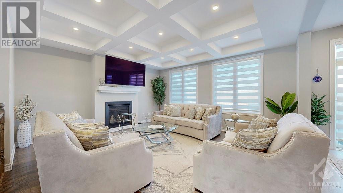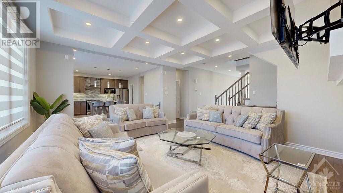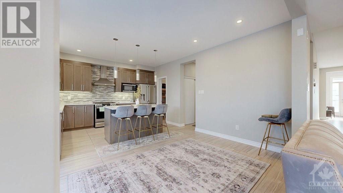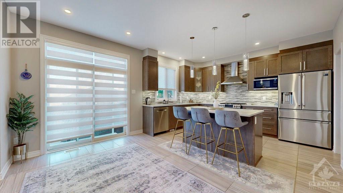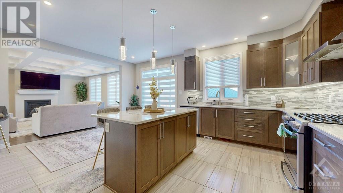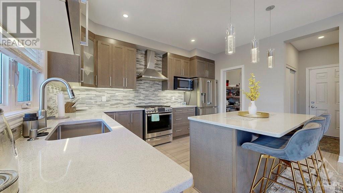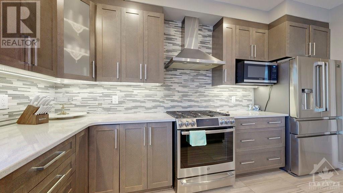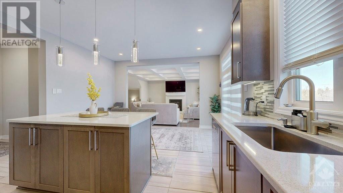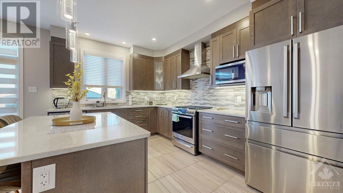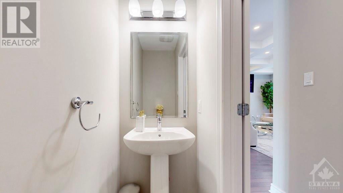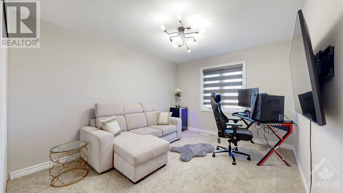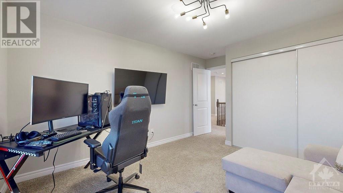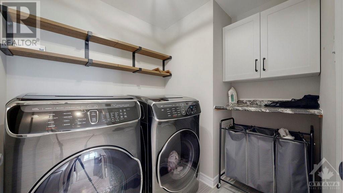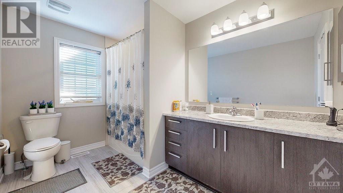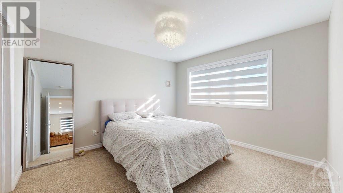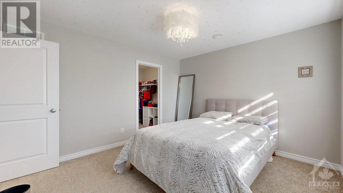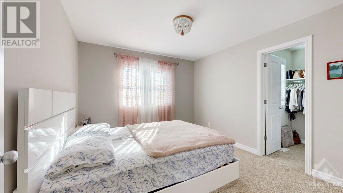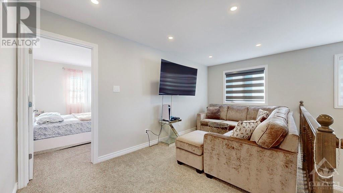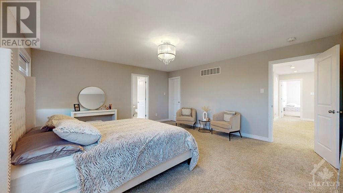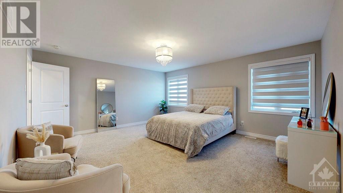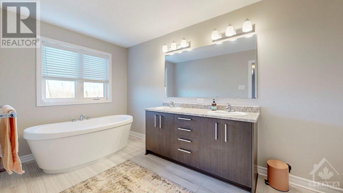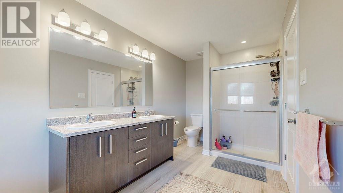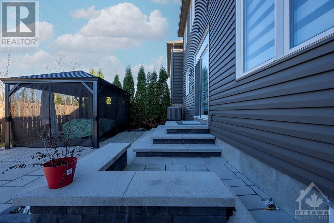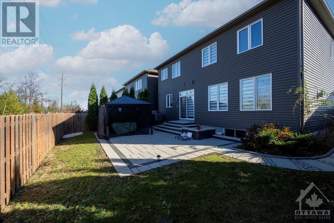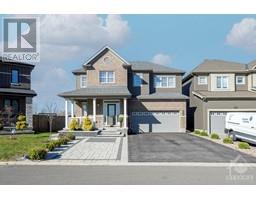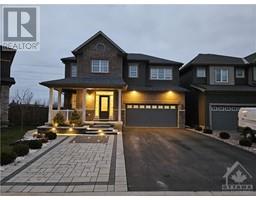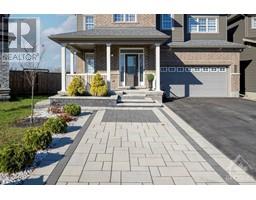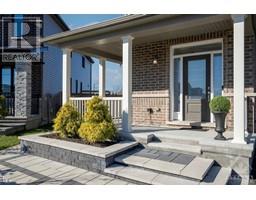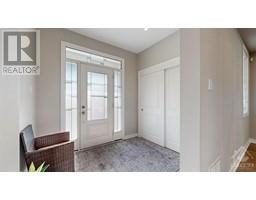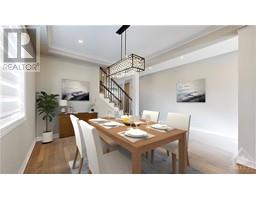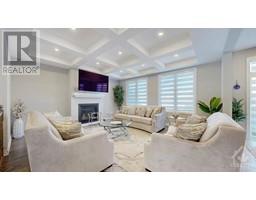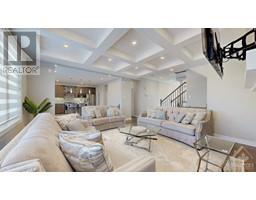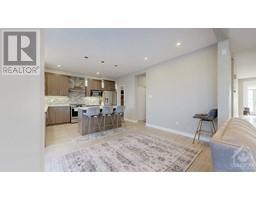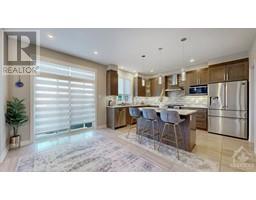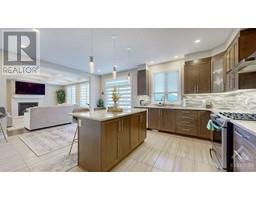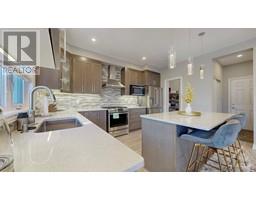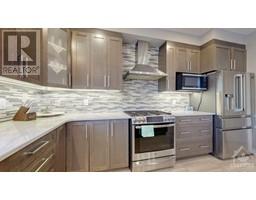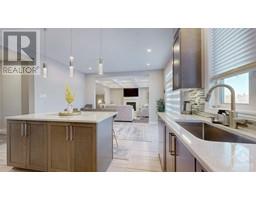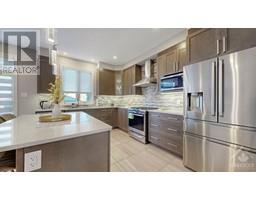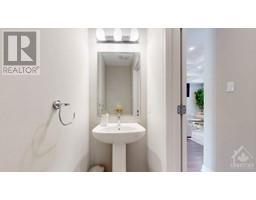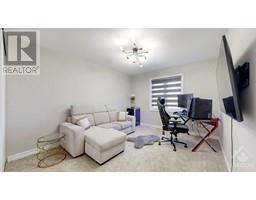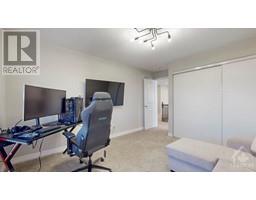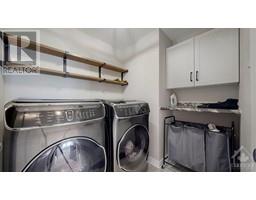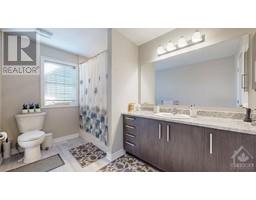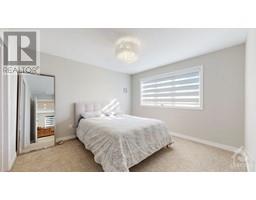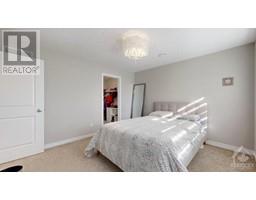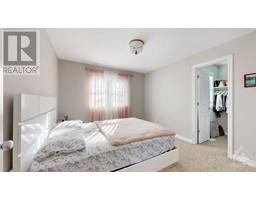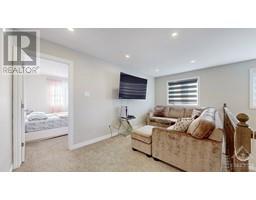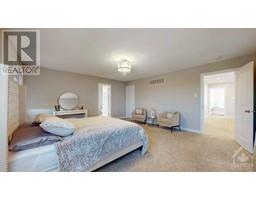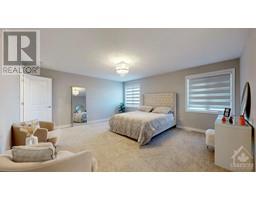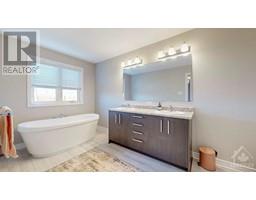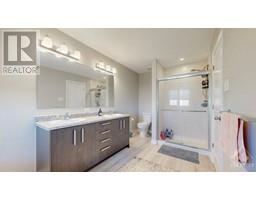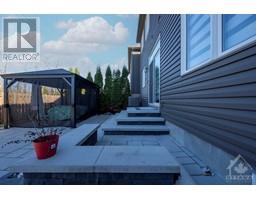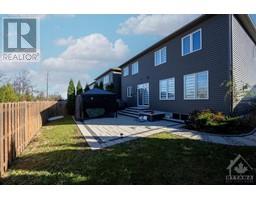652 Eagle Crest Heights Ottawa, Ontario K2S 1G6
$1,150,000
Introducing an exquisite residence in Potter's Key, Stittsville. Meticulously maintained, this 4-bedroom, 3-bathroom home with a loft showcases meticulous landscaping, including a lit laneway, evoking a sense of luxury. Revel in the sprawling hardwood flooring throughout the main floor and the grand formal dining room. The living room boasts coffered ceilings and a custom fireplace, while the expansive kitchen features Quartz countertops and opulent cabinetry. The master bedroom offers a large walk-in closet and a splendid 5-piece ensuite. Three additional spacious bedrooms accompany a generous loft, perfect for a library or entertainment area. The basement presents an opportunity for your personal touch. The rear yard is a haven of luxury with meticulously landscaped interlock. The garage is equipped with an electric car charging station. Seize the chance to own this beautiful property in a highly desirable neighborhood. Don't miss out on the epitome of sophistication and comfort. (id:50133)
Property Details
| MLS® Number | 1369503 |
| Property Type | Single Family |
| Neigbourhood | Potter's Key |
| Amenities Near By | Golf Nearby, Shopping |
| Community Features | Family Oriented |
| Features | Automatic Garage Door Opener |
| Parking Space Total | 4 |
Building
| Bathroom Total | 3 |
| Bedrooms Above Ground | 4 |
| Bedrooms Total | 4 |
| Appliances | Refrigerator, Dishwasher, Dryer, Hood Fan, Stove, Washer |
| Basement Development | Unfinished |
| Basement Type | Full (unfinished) |
| Constructed Date | 2018 |
| Construction Style Attachment | Detached |
| Cooling Type | Central Air Conditioning |
| Exterior Finish | Brick, Siding |
| Fireplace Present | Yes |
| Fireplace Total | 1 |
| Fixture | Drapes/window Coverings |
| Flooring Type | Carpeted, Hardwood, Ceramic |
| Foundation Type | Poured Concrete |
| Half Bath Total | 1 |
| Heating Fuel | Natural Gas |
| Heating Type | Forced Air |
| Stories Total | 2 |
| Type | House |
| Utility Water | Municipal Water |
Parking
| Attached Garage |
Land
| Acreage | No |
| Fence Type | Fenced Yard |
| Land Amenities | Golf Nearby, Shopping |
| Landscape Features | Landscaped |
| Sewer | Municipal Sewage System |
| Size Depth | 91 Ft ,9 In |
| Size Frontage | 42 Ft |
| Size Irregular | 41.99 Ft X 91.75 Ft (irregular Lot) |
| Size Total Text | 41.99 Ft X 91.75 Ft (irregular Lot) |
| Zoning Description | Residential |
Rooms
| Level | Type | Length | Width | Dimensions |
|---|---|---|---|---|
| Second Level | Primary Bedroom | 17'1" x 15'2" | ||
| Second Level | 5pc Ensuite Bath | 15'0" x 7'4" | ||
| Second Level | Other | 9'10" x 6'2" | ||
| Second Level | Bedroom | 15'2" x 10'7" | ||
| Second Level | Bedroom | 12'4" x 12'2" | ||
| Second Level | Other | 8'0" x 5'1" | ||
| Second Level | Bedroom | 11'4" x 10'8" | ||
| Second Level | Other | 5'2" x 4'5" | ||
| Second Level | Loft | 11'5" x 8'11" | ||
| Second Level | 4pc Bathroom | 11'1" x 7'2" | ||
| Second Level | Laundry Room | Measurements not available | ||
| Main Level | Foyer | 8'5" x 6'9" | ||
| Main Level | Dining Room | 16'4" x 13'6" | ||
| Main Level | Living Room | 16'4" x 15'3" | ||
| Main Level | Eating Area | 13'9" x 8'3" | ||
| Main Level | Kitchen | 13'9" x 10'8" | ||
| Main Level | Pantry | 5'6" x 4'11" | ||
| Main Level | 2pc Bathroom | Measurements not available |
https://www.realtor.ca/real-estate/26286623/652-eagle-crest-heights-ottawa-potters-key
Contact Us
Contact us for more information
Joey Van Benthem
Salesperson
www.joeysells.ca
482 Preston Street
Ottawa, Ontario K1S 4N8
(613) 231-3000
www.avenuenorth.ca

