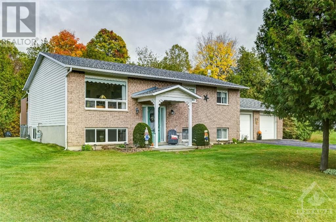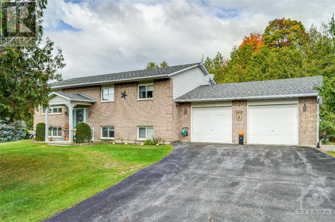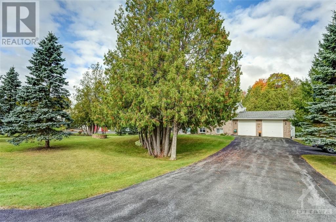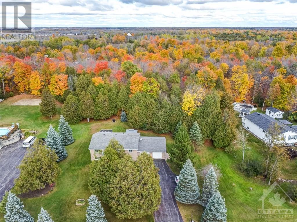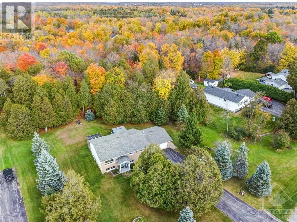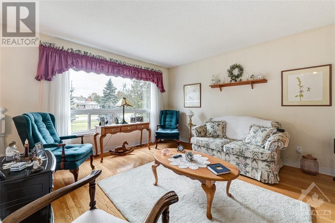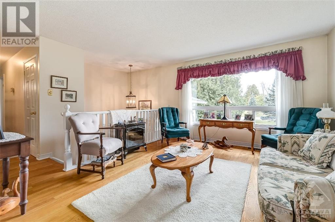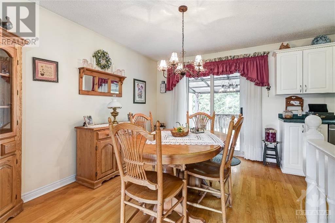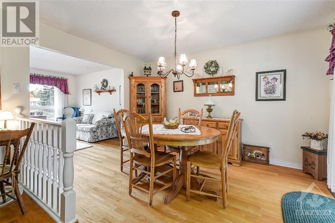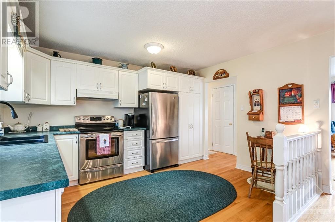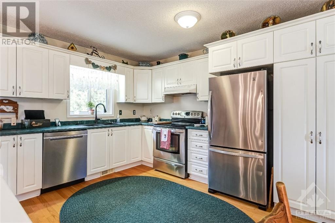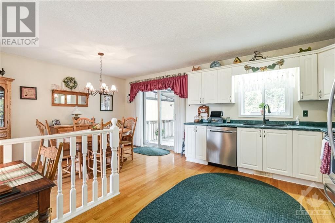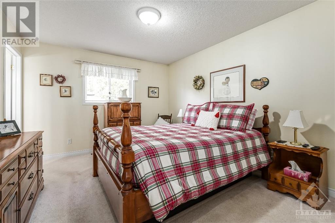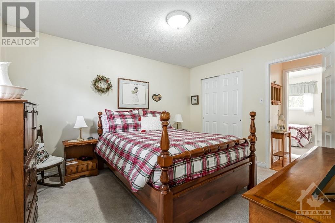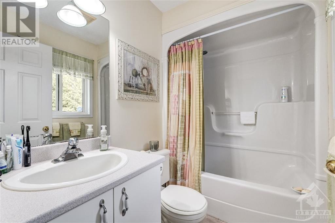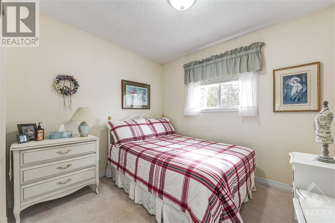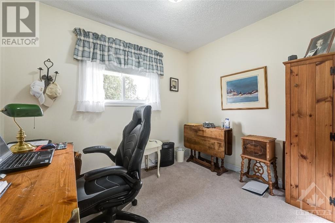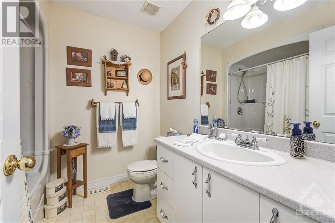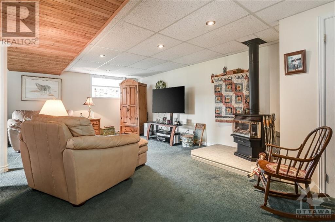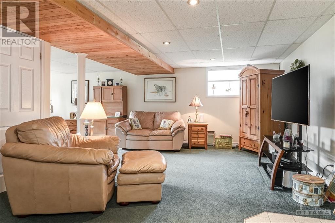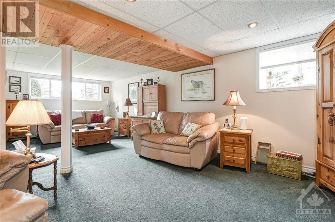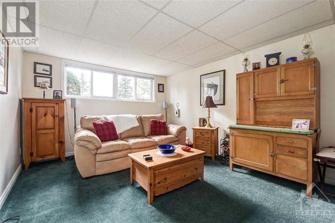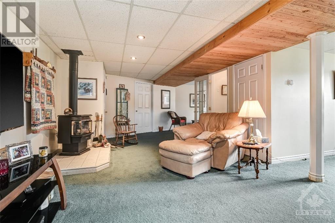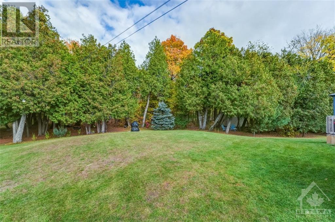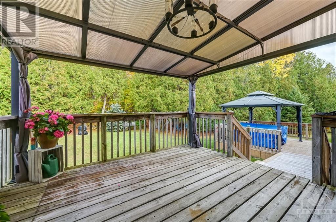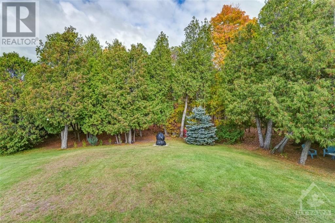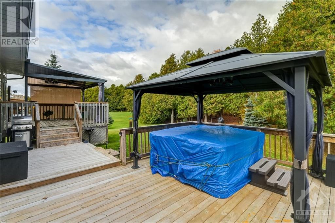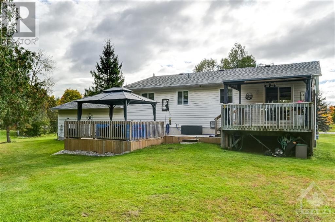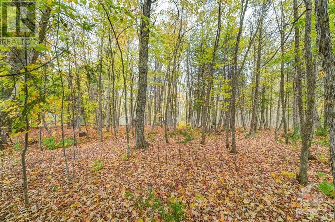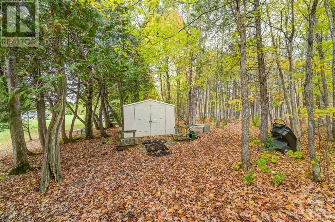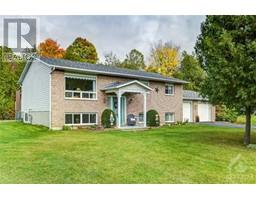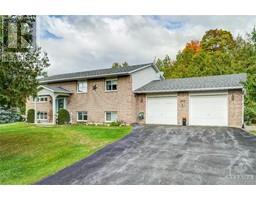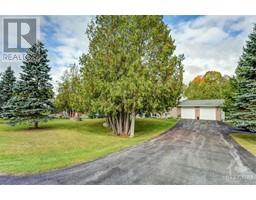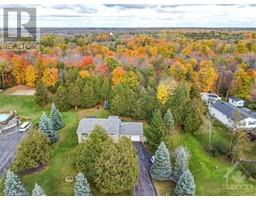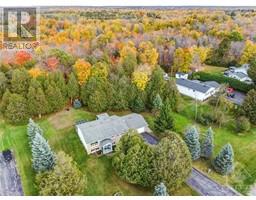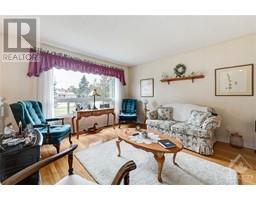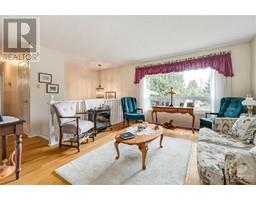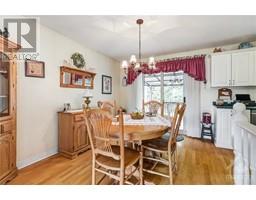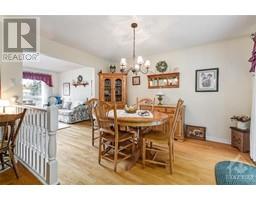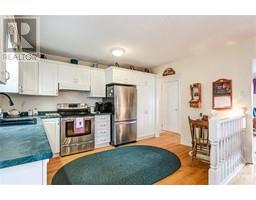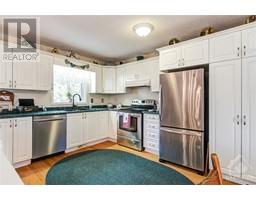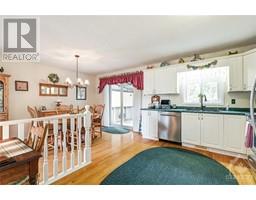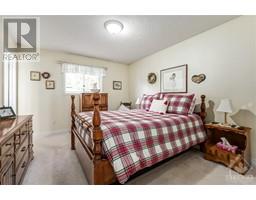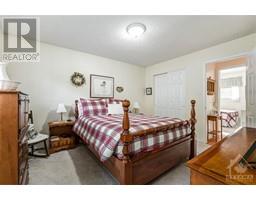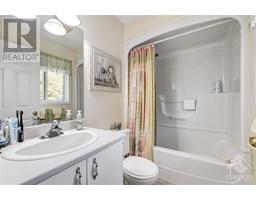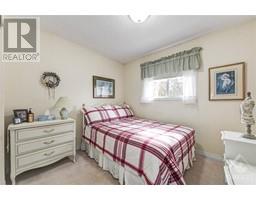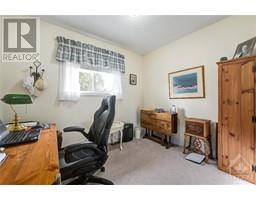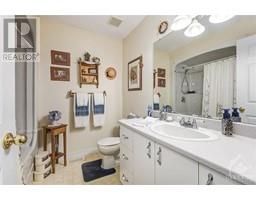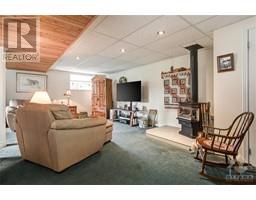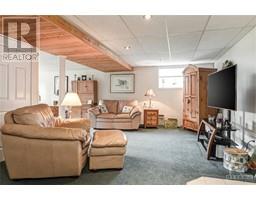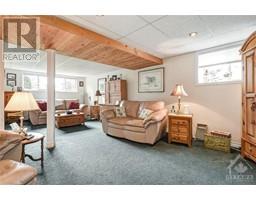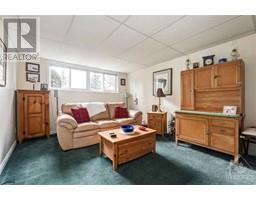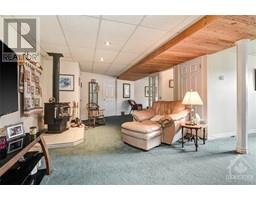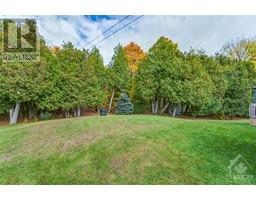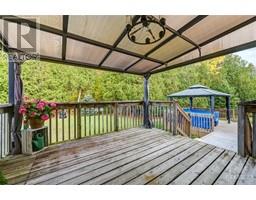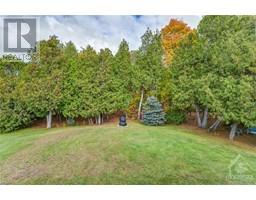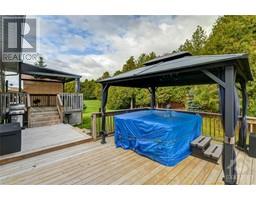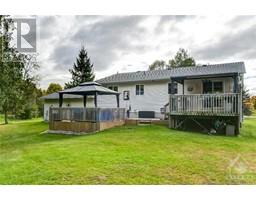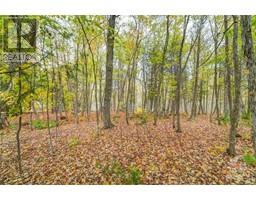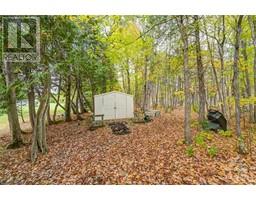311 Megan Drive Carleton Place, Ontario K7C 3P2
$720,000
AN ABSOLUTE GEM. NATURAL GAS & BELL FIBE. THE ONE YOU HAVE BEEN WAITING FOR! A beautiful home on a majestic 1.5 Acre lot in desirable Beckwith, mere minutes from the amenity rich Carleton Place & Mississippi Lake! NO REAR NEIGHBOURS. Boasting an open concept floorplan that is sure to please. Oversized windows = SUNNY & BRIGHT. Large living/dining rms, 3 bedrms, 2 full bathrms (including a 3pce ensuite). The finished basement has a massive family rm (gas fireplace) for hosting or family nights together. Plenty of space to close in a 4th bedrm or home office. BONUS: direct access to garage from basement, ideal for Inlaw suite or SDU. BURSTING WITH CURB APPEAL, oversized 2car garage, long driveway w/ loads of parking, fantastic landscaping, mature trees, lush gardens, shed. BACKYARD OASIS with sprawling multi-tiered decking, 2 gazebos, NEW HOTTUB ++. This immaculate home has been meticulously maintained by its original owners. NATURAL GAS, BELL FIBE. Access to CP on foot/bike by trails. (id:50133)
Property Details
| MLS® Number | 1366112 |
| Property Type | Single Family |
| Neigbourhood | Beckwith Twp |
| Amenities Near By | Shopping, Water Nearby |
| Community Features | Family Oriented |
| Easement | Unknown |
| Features | Wooded Area, Automatic Garage Door Opener |
| Parking Space Total | 10 |
| Structure | Deck |
Building
| Bathroom Total | 2 |
| Bedrooms Above Ground | 3 |
| Bedrooms Total | 3 |
| Appliances | Refrigerator, Dishwasher, Dryer, Hood Fan, Stove, Washer, Hot Tub, Blinds |
| Architectural Style | Bungalow |
| Basement Development | Partially Finished |
| Basement Type | Full (partially Finished) |
| Constructed Date | 1998 |
| Construction Style Attachment | Detached |
| Cooling Type | Central Air Conditioning |
| Exterior Finish | Brick, Siding |
| Fireplace Present | Yes |
| Fireplace Total | 1 |
| Fixture | Drapes/window Coverings |
| Flooring Type | Mixed Flooring, Wall-to-wall Carpet, Hardwood |
| Foundation Type | Poured Concrete |
| Heating Fuel | Natural Gas |
| Heating Type | Forced Air |
| Stories Total | 1 |
| Type | House |
| Utility Water | Drilled Well |
Parking
| Attached Garage |
Land
| Acreage | Yes |
| Land Amenities | Shopping, Water Nearby |
| Landscape Features | Landscaped |
| Sewer | Septic System |
| Size Depth | 443 Ft ,7 In |
| Size Frontage | 147 Ft ,7 In |
| Size Irregular | 1.5 |
| Size Total | 1.5 Ac |
| Size Total Text | 1.5 Ac |
| Zoning Description | Residential |
Rooms
| Level | Type | Length | Width | Dimensions |
|---|---|---|---|---|
| Basement | Recreation Room | 25'9" x 28'7" | ||
| Basement | Utility Room | 25'9" x 14'3" | ||
| Main Level | 4pc Bathroom | 7'7" x 7'8" | ||
| Main Level | 4pc Ensuite Bath | 4'11" x 7'8" | ||
| Main Level | Bedroom | 10'0" x 9'6" | ||
| Main Level | Bedroom | 10'0" x 9'9" | ||
| Main Level | Dining Room | 13'0" x 9'3" | ||
| Main Level | Kitchen | 13'0" x 9'9" | ||
| Main Level | Living Room | 13'3" x 12'1" | ||
| Main Level | Primary Bedroom | 13'1" x 11'4" |
https://www.realtor.ca/real-estate/26202483/311-megan-drive-carleton-place-beckwith-twp
Contact Us
Contact us for more information

Paul Rushforth
Broker of Record
www.paulrushforth.com/
3002 St. Joseph Blvd.
Ottawa, ON K1E 1E2
(613) 590-9393
(613) 590-1313

Tim Findlay
Broker
www.paulrushforth.com
www.linkedin.com/in/timfindlay
100 Didsbury Road Suite 2
Ottawa, Ontario K2T 0C2
(613) 271-2800
(613) 271-2801

Dora Bejaoui
Broker
www.paulrushforth.com
www.linkedin.com/in/dora-bejaoui
100 Didsbury Road Suite 2
Ottawa, Ontario K2T 0C2
(613) 271-2800
(613) 271-2801

