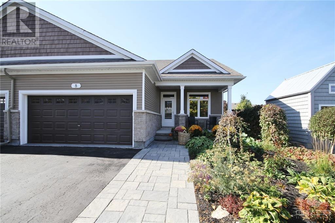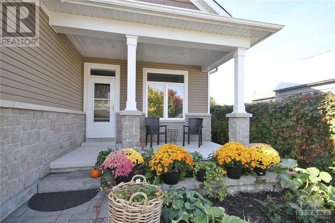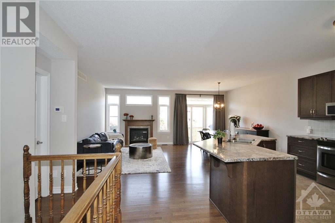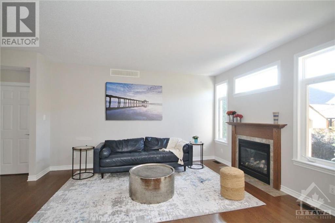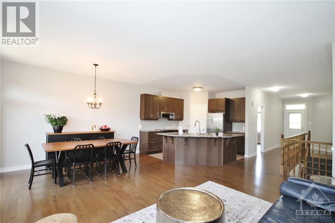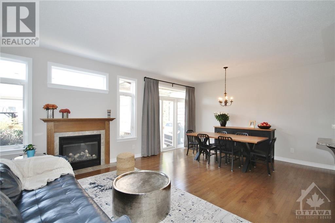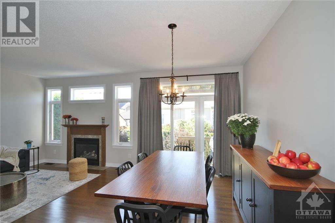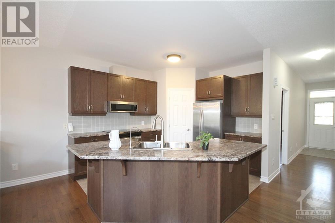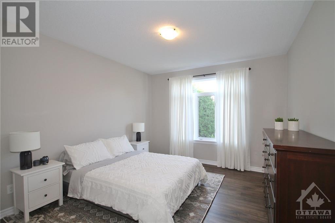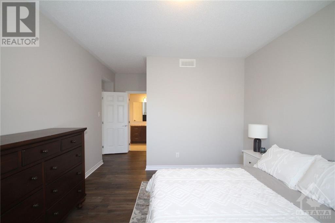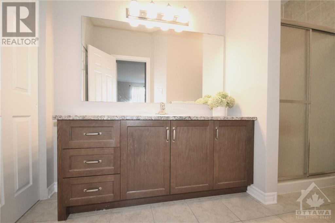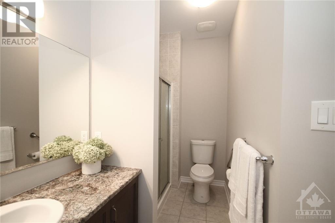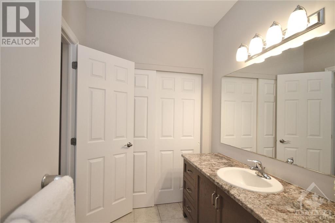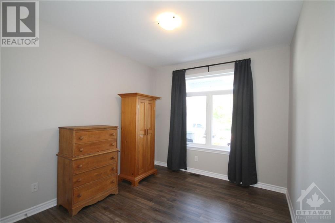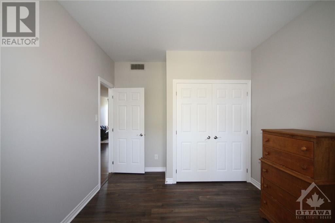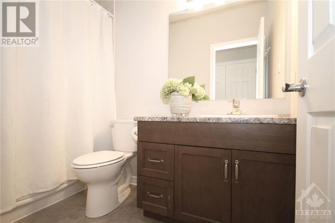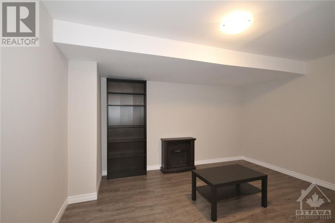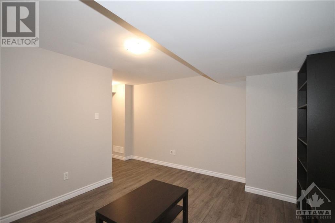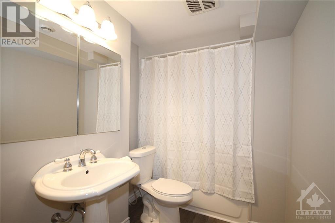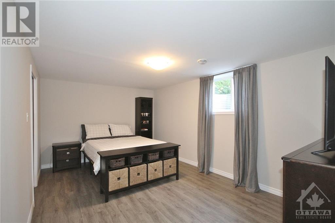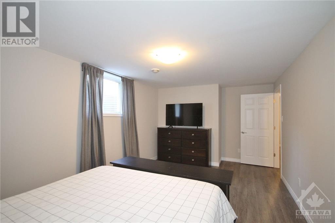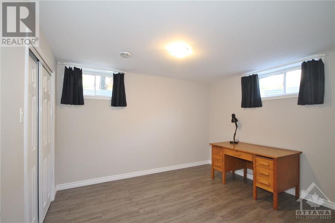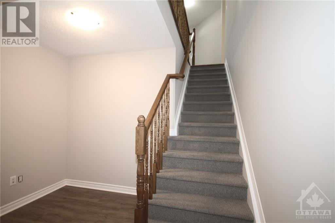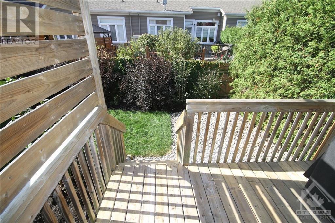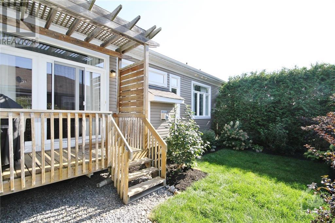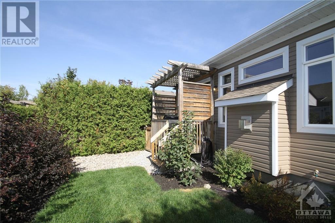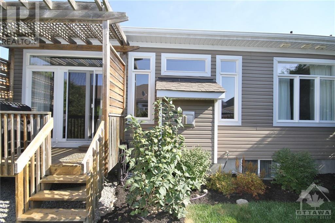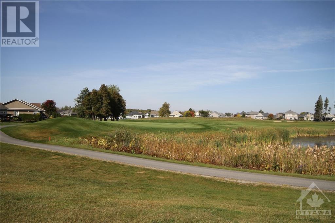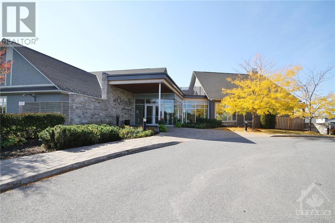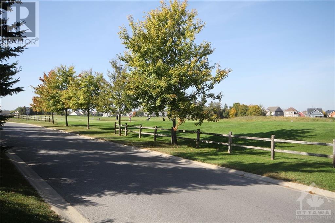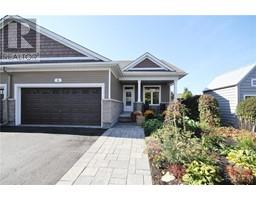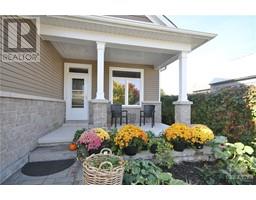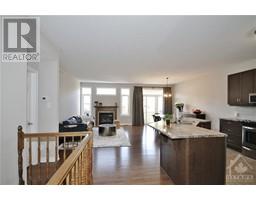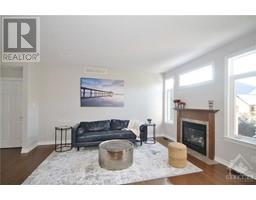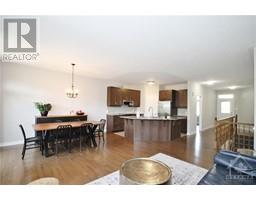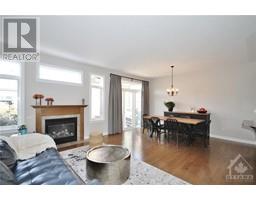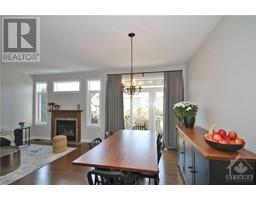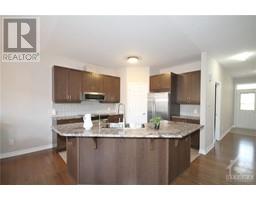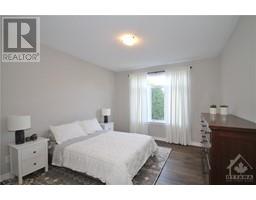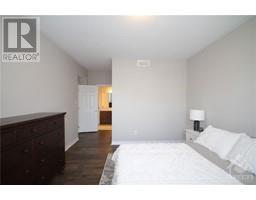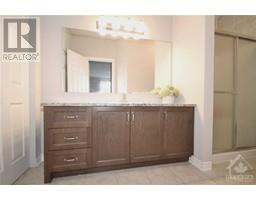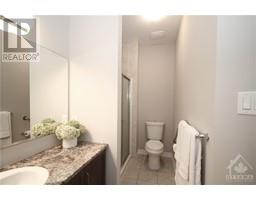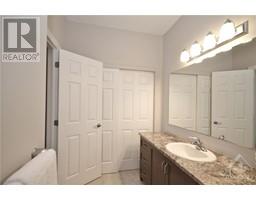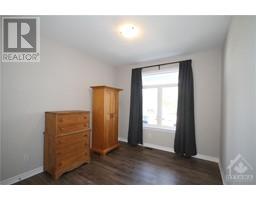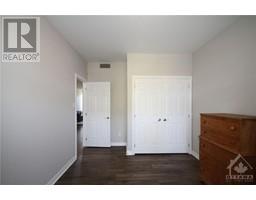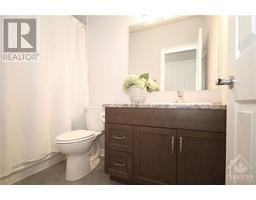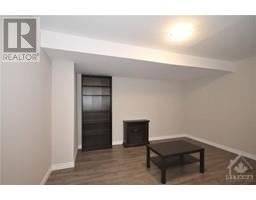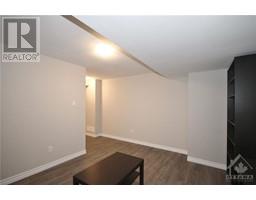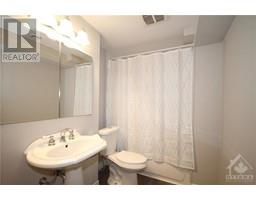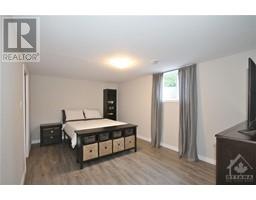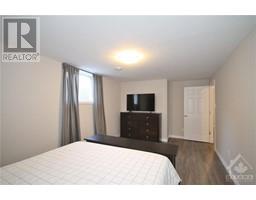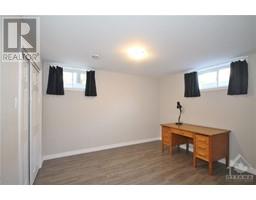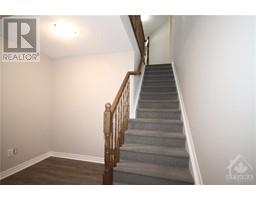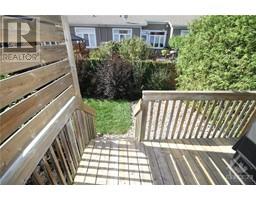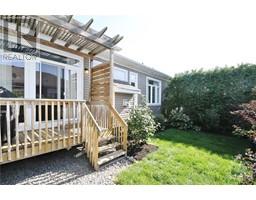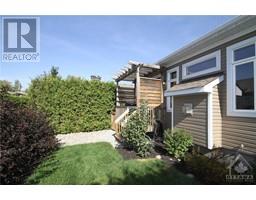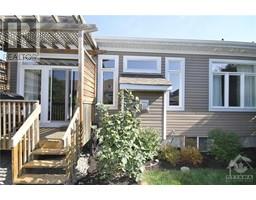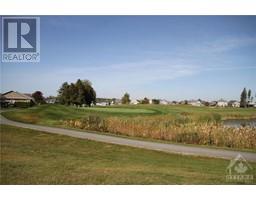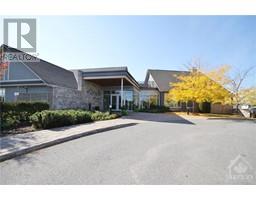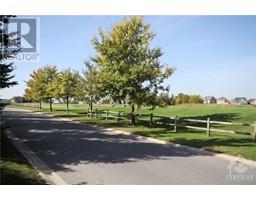8 Wycliffe Way Ottawa, Ontario K0G 1J0
$675,000
Welcome to your dream home nestled in a serene paradise! This exquisite end unit, 4-bedroom, 3-bathroom home is perfectly situated along the lush fairways of the prestigious eQuinelle Community. Embrace the luxury of resort-style living in this meticulously designed residence. As you step inside, you will be captivated by the seamless blend of modern elegance and natural beauty. The spacious open-concept floor plan boasts abundant natural light, creating an atmosphere that is warm and inviting. Oversized bedroom and high ceiling throughout. Beautiful landscaping surrounds this yard. Conveniently located near shopping, dining, and top-rated schools, this townhome offers the perfect blend of luxury, convenience, and natural beauty. Don't miss the opportunity to make this dream home yours. Schedule a showing today and experience the lifestyle you've always dreamed of in this golf course haven! (id:50133)
Property Details
| MLS® Number | 1368525 |
| Property Type | Single Family |
| Neigbourhood | eQuinelle |
| Amenities Near By | Golf Nearby |
| Features | Automatic Garage Door Opener |
| Parking Space Total | 4 |
| Structure | Clubhouse, Deck |
Building
| Bathroom Total | 3 |
| Bedrooms Above Ground | 2 |
| Bedrooms Below Ground | 2 |
| Bedrooms Total | 4 |
| Appliances | Refrigerator, Dishwasher, Dryer, Microwave Range Hood Combo, Stove, Washer |
| Architectural Style | Bungalow |
| Basement Development | Finished |
| Basement Type | Full (finished) |
| Constructed Date | 2013 |
| Cooling Type | Central Air Conditioning |
| Exterior Finish | Stone, Siding, Vinyl |
| Fireplace Present | Yes |
| Fireplace Total | 1 |
| Flooring Type | Wall-to-wall Carpet, Hardwood, Tile |
| Foundation Type | Poured Concrete |
| Heating Fuel | Natural Gas |
| Heating Type | Forced Air |
| Stories Total | 1 |
| Type | Row / Townhouse |
| Utility Water | Municipal Water |
Parking
| Attached Garage | |
| Inside Entry |
Land
| Acreage | No |
| Fence Type | Fenced Yard |
| Land Amenities | Golf Nearby |
| Landscape Features | Land / Yard Lined With Hedges |
| Sewer | Municipal Sewage System |
| Size Depth | 98 Ft ,9 In |
| Size Frontage | 37 Ft ,8 In |
| Size Irregular | 37.65 Ft X 98.71 Ft |
| Size Total Text | 37.65 Ft X 98.71 Ft |
| Zoning Description | Residential |
Rooms
| Level | Type | Length | Width | Dimensions |
|---|---|---|---|---|
| Lower Level | Bedroom | 10'11" x 10'11" | ||
| Lower Level | Bedroom | 10'11" x 19'2" | ||
| Lower Level | 4pc Bathroom | 5'5" x 9'6" | ||
| Lower Level | Family Room | 13'11" x 12'1" | ||
| Lower Level | Storage | Measurements not available | ||
| Main Level | Living Room | 11'3" x 15'9" | ||
| Main Level | Dining Room | 9'11" x 14'5" | ||
| Main Level | Kitchen | 11'8" x 12'4" | ||
| Main Level | Primary Bedroom | 19'3" x 12'0" | ||
| Main Level | 3pc Ensuite Bath | 5'11" x 12'10" | ||
| Main Level | Bedroom | 10'0" x 14'3" | ||
| Main Level | 4pc Bathroom | 4'10" x 8'10" | ||
| Main Level | Laundry Room | 4'11" x 7'9" |
https://www.realtor.ca/real-estate/26261348/8-wycliffe-way-ottawa-equinelle
Contact Us
Contact us for more information
Stephanie Mcleod
Broker
wwwthehomebosses.com/
5 Corvus Court
Ottawa, Ontario K2E 7Z4
(855) 484-6042
(613) 733-3435

