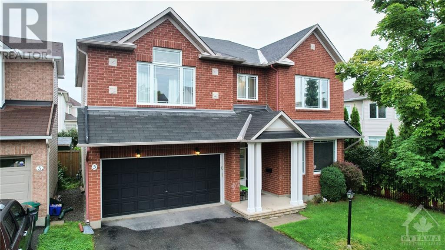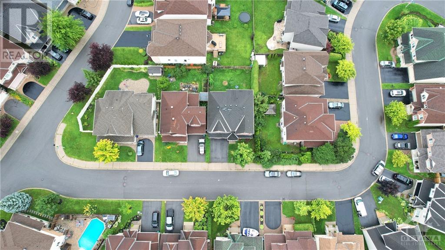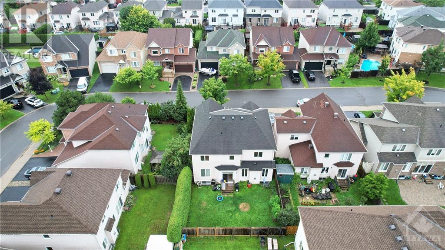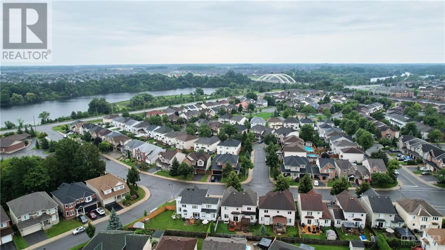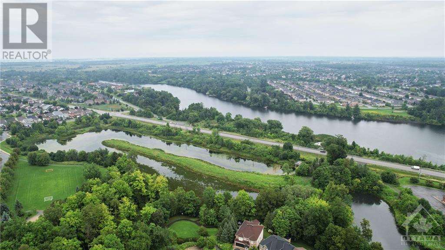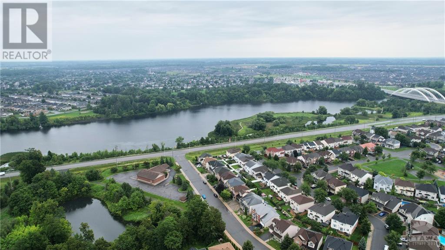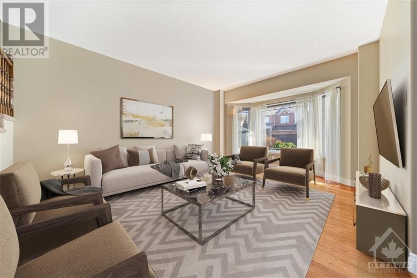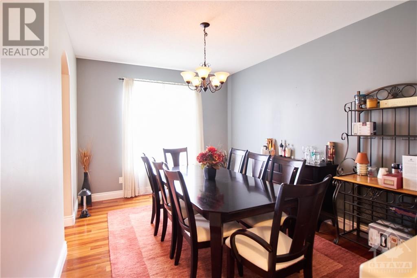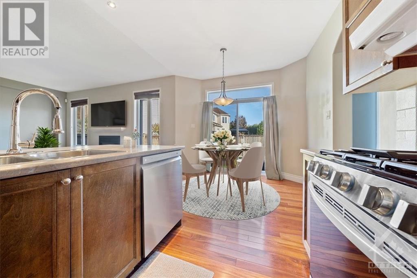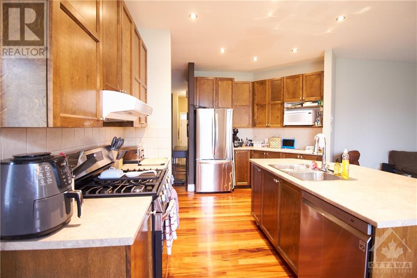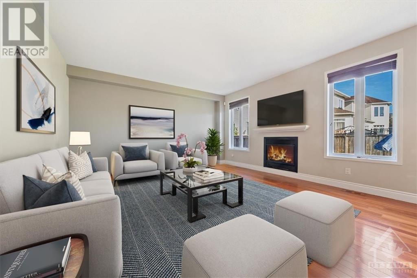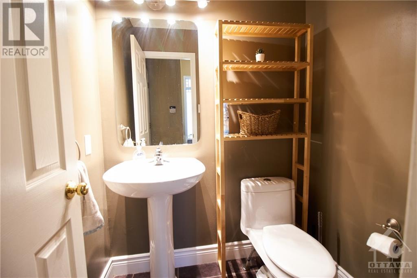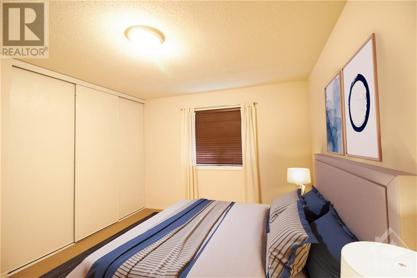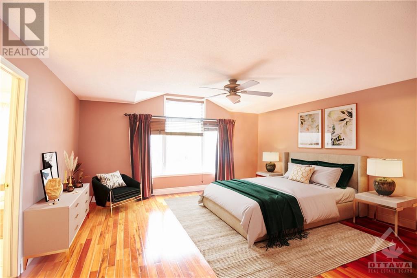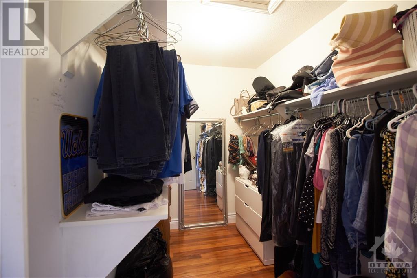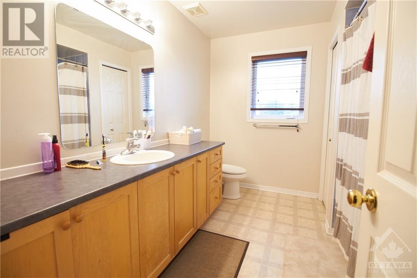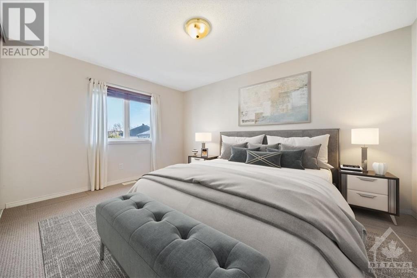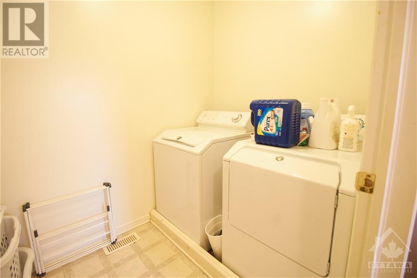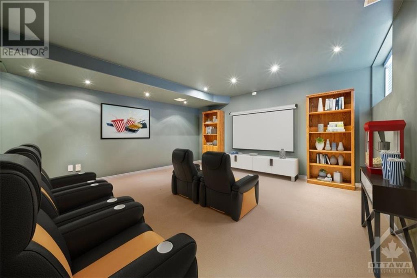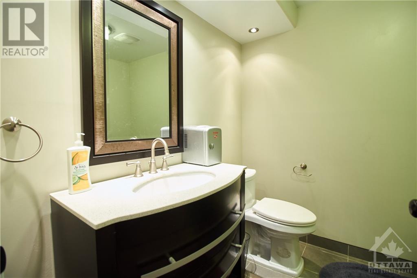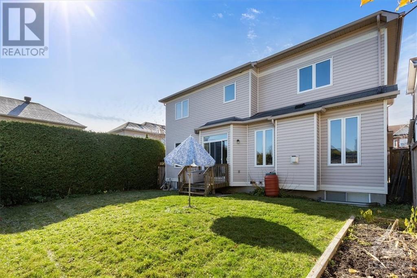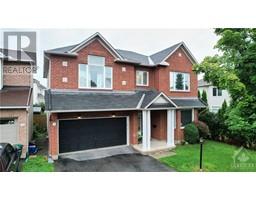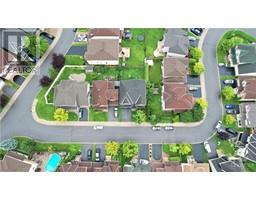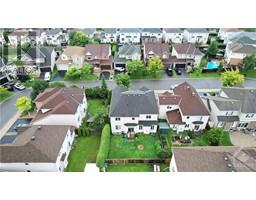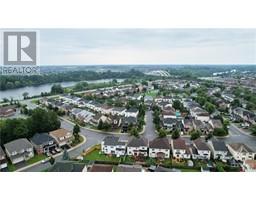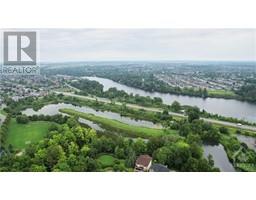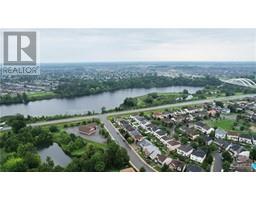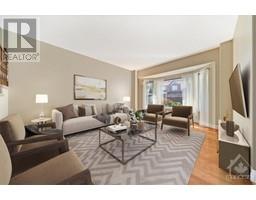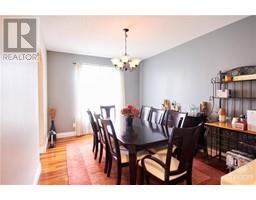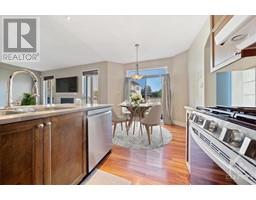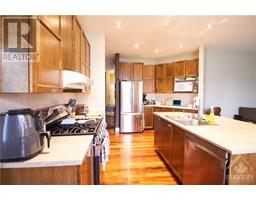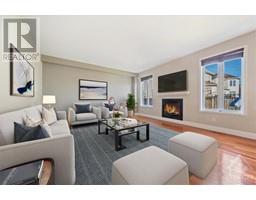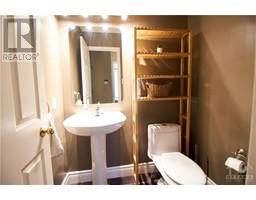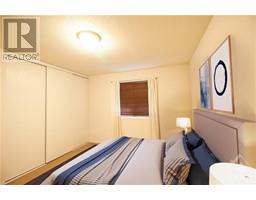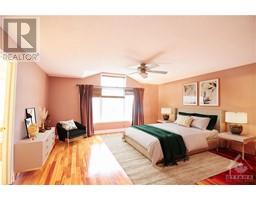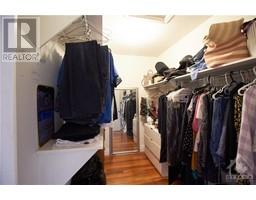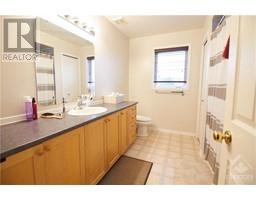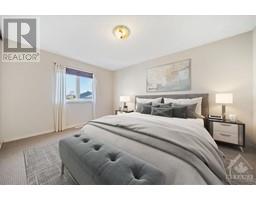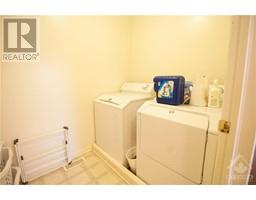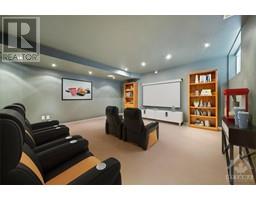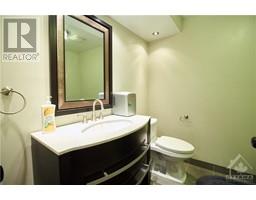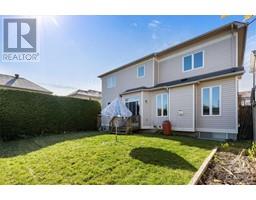5 Wells Street N Ottawa, Ontario K2G 6X9
$949,999
This beautiful 4 bedroom, 3 1/2 bath, luxury home in Barrhaven East is situated on a quiet street in a family-oriented neighbourhood. Close to Ottawa River, Schools and 2 community parks. Restaurants, retail and the Movati Health Club are nearby on Strandherd Drive plus the added bonus of OC Transpo Nepean Woods Park and Ride only 1.2 KMs away. You can also hop in your car and easily get to Little Italy, the Glebe, and downtown via Prince of Wales Drive, or drive over the Vimy Memorial Bridge to Riverside South. This home has been lovingly maintained and features several upgrades, including a sound-proofed basement featuring a Theatre room and top-quality Brazilian Tiger Wood flooring. Some pictures have been virtually-staged. 24 hours irrevocable required on all offers. (id:50133)
Property Details
| MLS® Number | 1367658 |
| Property Type | Single Family |
| Neigbourhood | Rideau Crest-Davidson Heights |
| Amenities Near By | Public Transit, Shopping, Water Nearby |
| Features | Automatic Garage Door Opener |
| Parking Space Total | 4 |
Building
| Bathroom Total | 4 |
| Bedrooms Above Ground | 4 |
| Bedrooms Total | 4 |
| Appliances | Refrigerator, Dishwasher, Dryer, Hood Fan, Stove, Washer, Alarm System, Blinds |
| Basement Development | Finished |
| Basement Type | Full (finished) |
| Constructed Date | 2002 |
| Construction Material | Masonry |
| Construction Style Attachment | Detached |
| Cooling Type | Central Air Conditioning |
| Exterior Finish | Brick, Siding |
| Fireplace Present | Yes |
| Fireplace Total | 1 |
| Fixture | Drapes/window Coverings, Ceiling Fans |
| Flooring Type | Carpeted, Hardwood, Tile |
| Foundation Type | Poured Concrete |
| Half Bath Total | 1 |
| Heating Fuel | Natural Gas |
| Heating Type | Forced Air |
| Stories Total | 2 |
| Type | House |
| Utility Water | Municipal Water |
Parking
| Attached Garage |
Land
| Acreage | No |
| Land Amenities | Public Transit, Shopping, Water Nearby |
| Sewer | Municipal Sewage System |
| Size Depth | 87 Ft |
| Size Frontage | 45 Ft |
| Size Irregular | 45 Ft X 87 Ft |
| Size Total Text | 45 Ft X 87 Ft |
| Zoning Description | R3z |
Rooms
| Level | Type | Length | Width | Dimensions |
|---|---|---|---|---|
| Second Level | Bedroom | 14'2" x 11'0" | ||
| Second Level | Bedroom | 13'9" x 11'0" | ||
| Second Level | Bedroom | 12'8" x 13'7" | ||
| Second Level | Primary Bedroom | 16'0" x 16'5" | ||
| Second Level | 3pc Bathroom | 10'0" x 8'5" | ||
| Second Level | 3pc Ensuite Bath | 13'8" x 7'8" | ||
| Second Level | Laundry Room | 5'4" x 7'6" | ||
| Basement | Recreation Room | 18'0" x 12'8" | ||
| Basement | 3pc Bathroom | 7'6" x 6'7" | ||
| Basement | Media | 18'0" x 15'7" | ||
| Main Level | 2pc Bathroom | 5'3" x 4'3" | ||
| Main Level | Foyer | 8'2" x 7'9" | ||
| Main Level | Living Room | 12'4" x 16'4" | ||
| Main Level | Dining Room | 14'1" x 10'9" | ||
| Main Level | Family Room/fireplace | 17'2" x 15'7" | ||
| Main Level | Kitchen | 18'2" x 8'9" |
https://www.realtor.ca/real-estate/26244507/5-wells-street-n-ottawa-rideau-crest-davidson-heights
Contact Us
Contact us for more information
Antonio (Tony) Giampietro
Salesperson
343 Preston Street, 11th Floor
Ottawa, Ontario K1S 1N4
(866) 530-7737
(647) 849-3180
www.exprealty.ca

