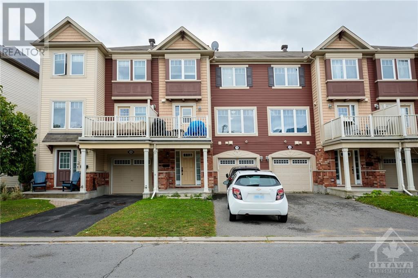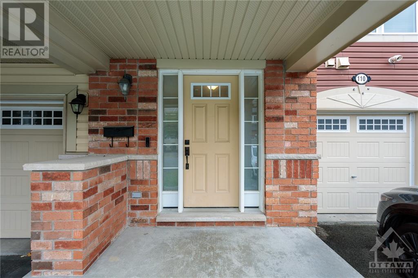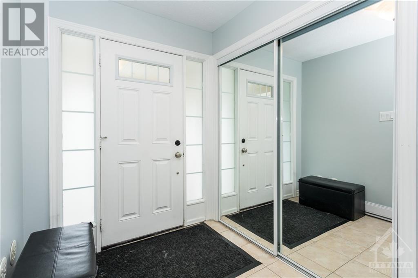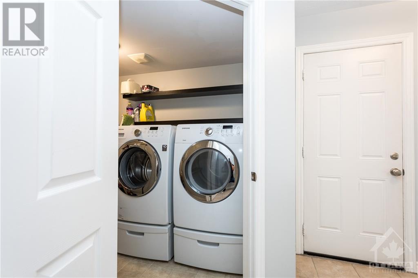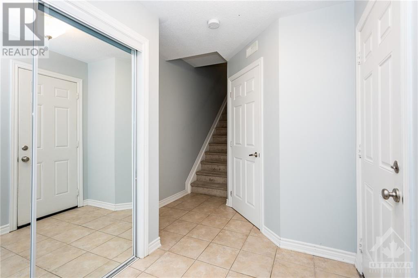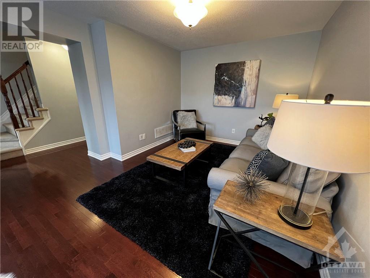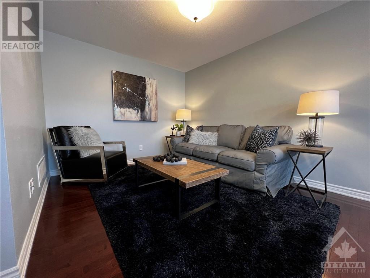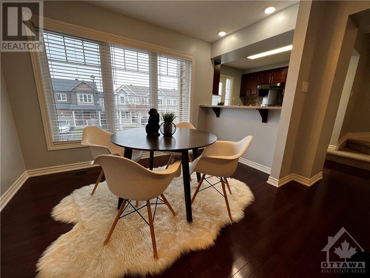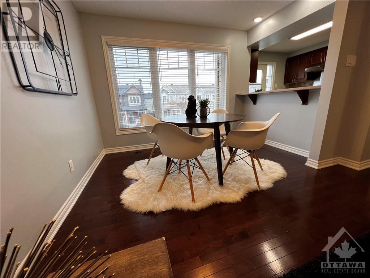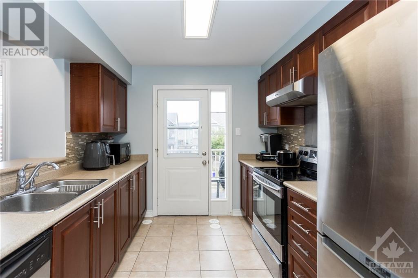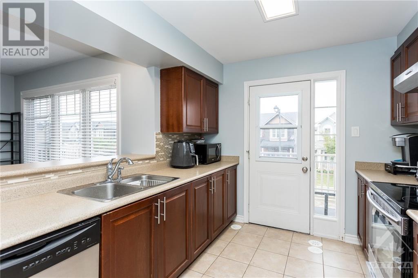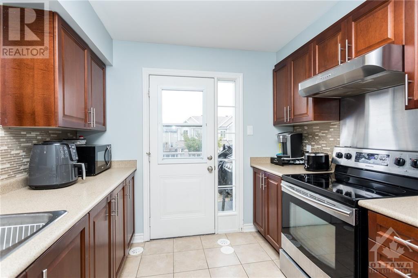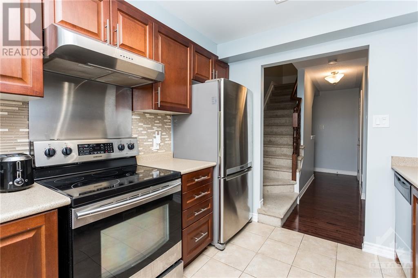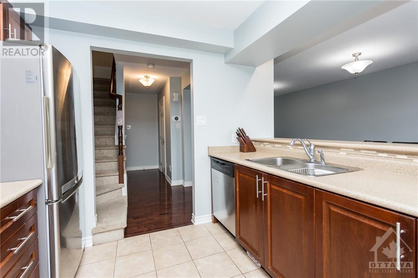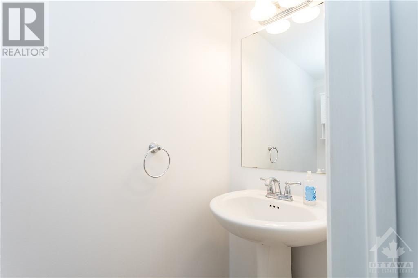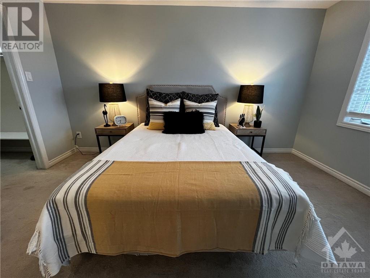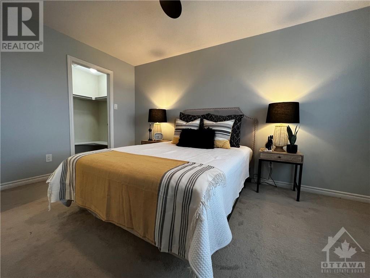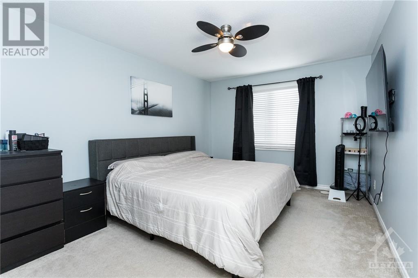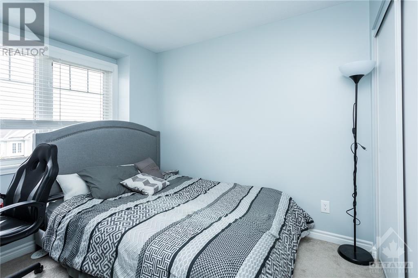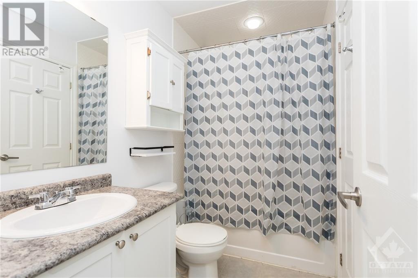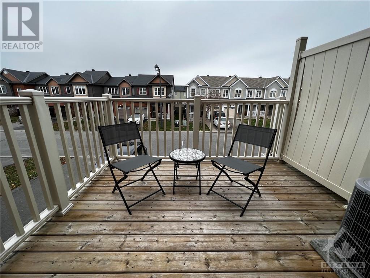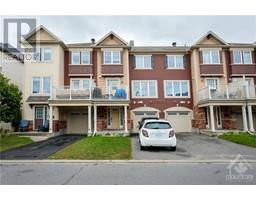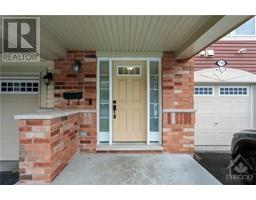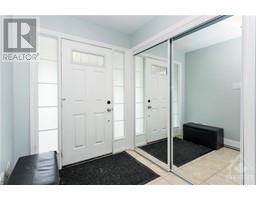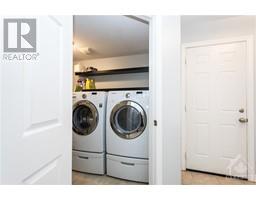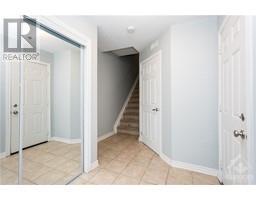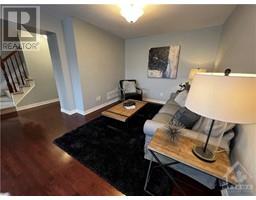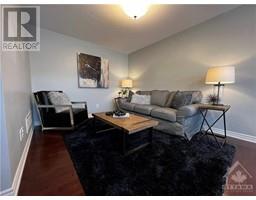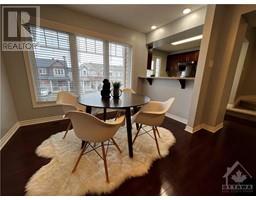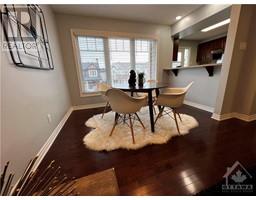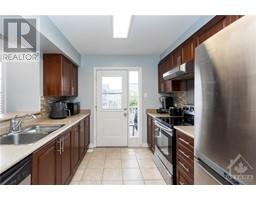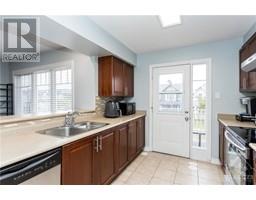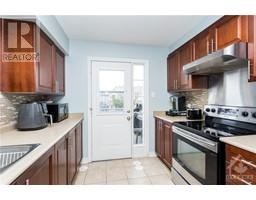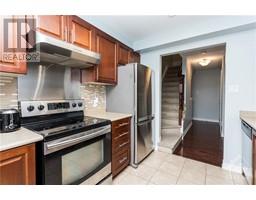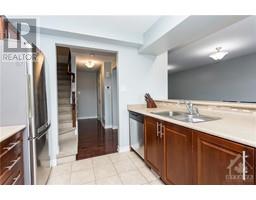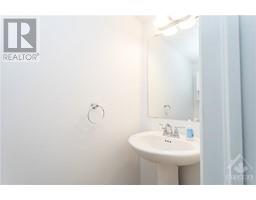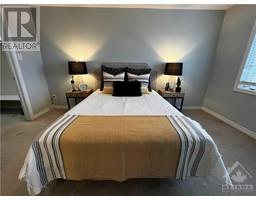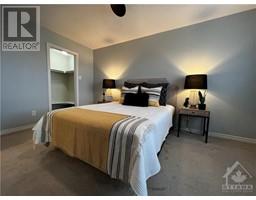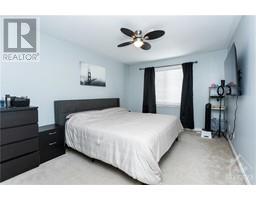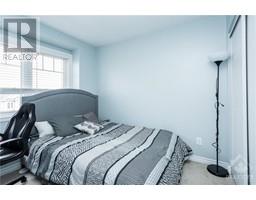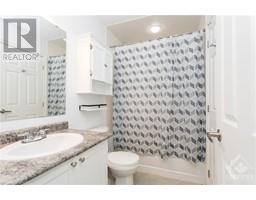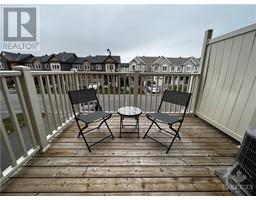110 Sunshine Crescent Orleans, Ontario K4A 0V3
$479,900
Discover an outstanding opportunity in Orleans! This 3-level row unit townhouse is a perfect fit for first-time homebuyers or savvy investors. Situated in a highly desirable location, you'll find parks, stores, and all your essential amenities just a stone's throw away. This charming residence boasts 2 spacious bedrooms and 1.5 tastefully appointed bathrooms, ensuring comfort and convenience. The heart of the home is its immaculate galley kitchen, offering plenty of space for culinary creativity and hosting gatherings. Step outside onto your private balcony to unwind and soak in the fresh air. Parking is a breeze with a garage and an expansive driveway that easily accommodates 2 vehicles, a rare find in townhomes. Whether you're starting your homeownership journey or expanding your investment portfolio, this property offers versatility and potential. Don't let this opportunity slip through your fingers – seize it today and make this Orleans gem your own! (id:50133)
Property Details
| MLS® Number | 1367065 |
| Property Type | Single Family |
| Neigbourhood | Nottinghill / Summerside |
| Features | Automatic Garage Door Opener |
| Parking Space Total | 3 |
Building
| Bathroom Total | 2 |
| Bedrooms Above Ground | 2 |
| Bedrooms Total | 2 |
| Appliances | Refrigerator, Dishwasher, Dryer, Stove, Washer, Blinds |
| Basement Development | Not Applicable |
| Basement Type | None (not Applicable) |
| Constructed Date | 2012 |
| Construction Material | Wood Frame |
| Cooling Type | Central Air Conditioning |
| Exterior Finish | Brick, Vinyl |
| Flooring Type | Wall-to-wall Carpet, Hardwood, Ceramic |
| Foundation Type | Poured Concrete |
| Half Bath Total | 1 |
| Heating Fuel | Natural Gas |
| Heating Type | Forced Air |
| Stories Total | 3 |
| Type | Row / Townhouse |
| Utility Water | Municipal Water |
Parking
| Attached Garage |
Land
| Acreage | No |
| Sewer | Municipal Sewage System |
| Size Depth | 45 Ft |
| Size Frontage | 20 Ft |
| Size Irregular | 20 Ft X 45 Ft |
| Size Total Text | 20 Ft X 45 Ft |
| Zoning Description | R3yy |
Rooms
| Level | Type | Length | Width | Dimensions |
|---|---|---|---|---|
| Second Level | 2pc Bathroom | Measurements not available | ||
| Second Level | Living Room/dining Room | 10'0" x 20'0" | ||
| Second Level | Kitchen | 9'0" x 8'8" | ||
| Third Level | 3pc Bathroom | Measurements not available | ||
| Third Level | Bedroom | 9'0" x 8'4" | ||
| Third Level | Primary Bedroom | 14'8" x 10'0" | ||
| Main Level | Laundry Room | Measurements not available | ||
| Main Level | Foyer | Measurements not available | ||
| Main Level | Utility Room | Measurements not available |
https://www.realtor.ca/real-estate/26221517/110-sunshine-crescent-orleans-nottinghill-summerside
Contact Us
Contact us for more information

Curtis Fillier
Broker
www.yowrealtors.ca
CurtisFillierRealEstate
659 Sue Holloway Drive Unit 102
Ottawa, Ontario K2J 5W4
(613) 755-2278
(613) 755-2279
www.innovationrealty.ca
Graham Hall
Salesperson
www.yowrealtors.ca
659 Sue Holloway Drive Unit 102
Ottawa, Ontario K2J 5W4
(613) 755-2278
(613) 755-2279
www.innovationrealty.ca

Chris Lambert
Salesperson
www.yowrealtors.ca
www.facebook.com/chrislambert.realestate
linkedin.com/in/chris-lambert-9711b1214
8221 Campeau Drive, Unit B
Kanata, Ontario K2T 0A2
(613) 755-2278
(613) 755-2279
www.innovationrealty.ca

