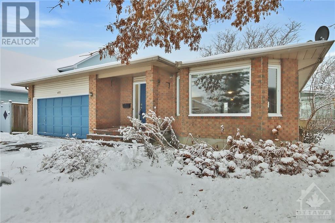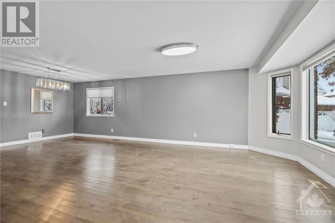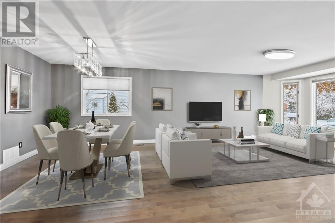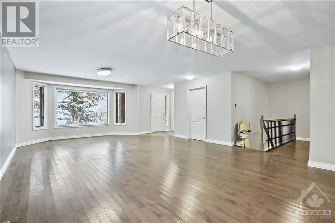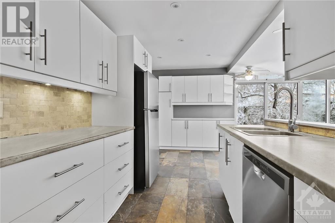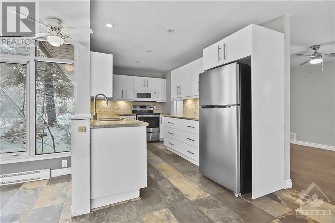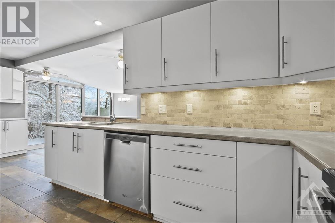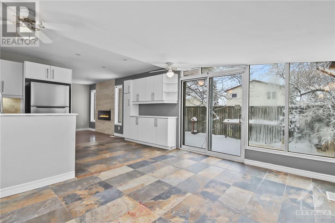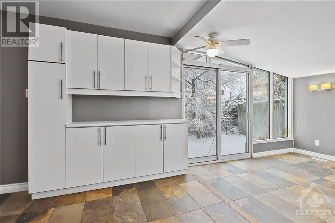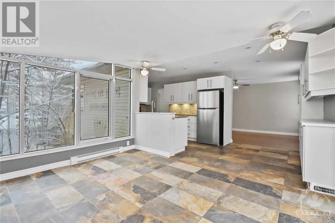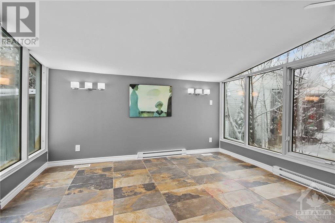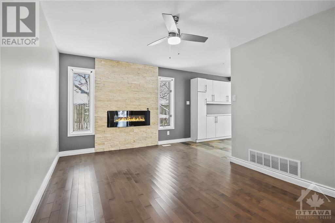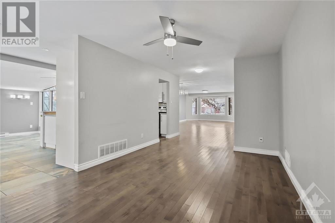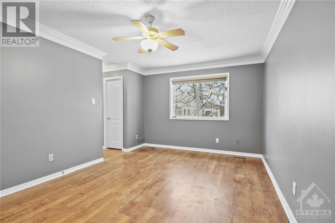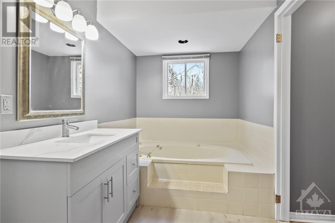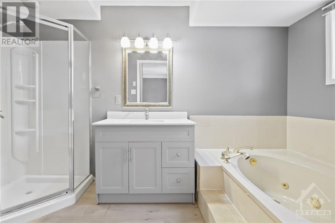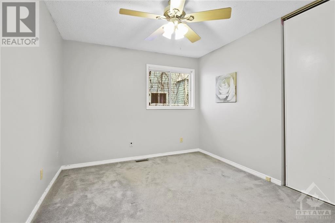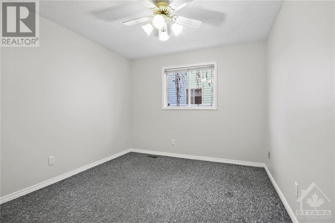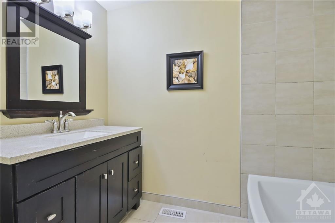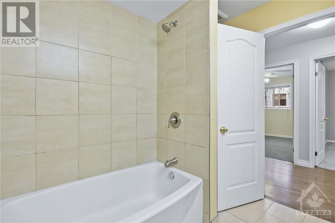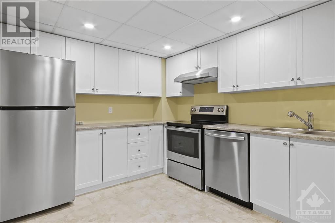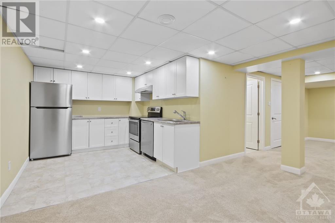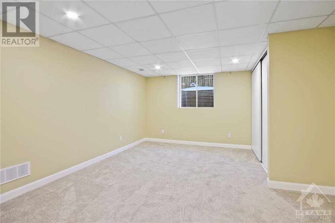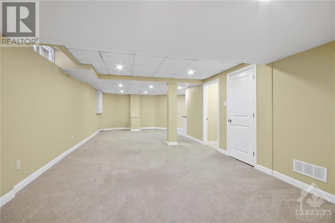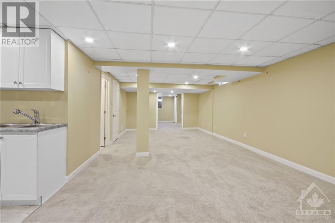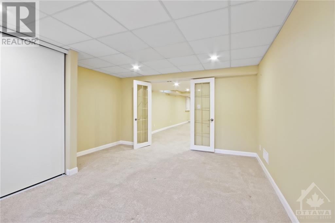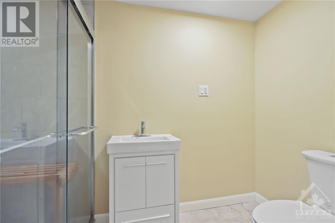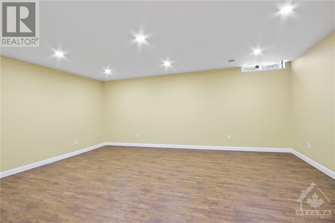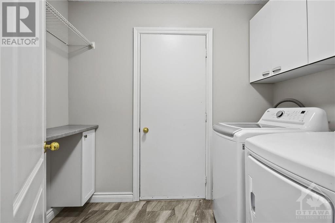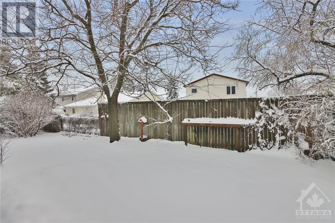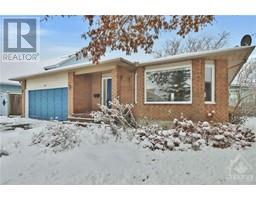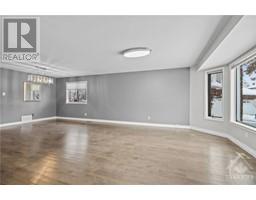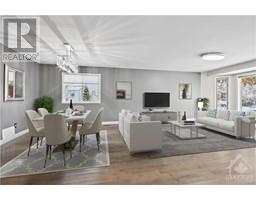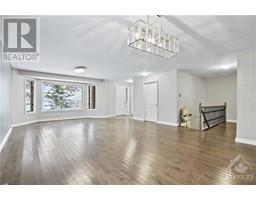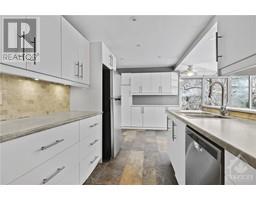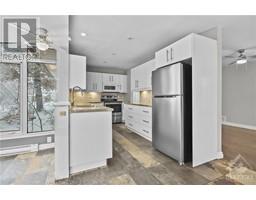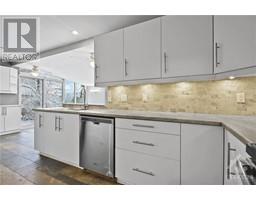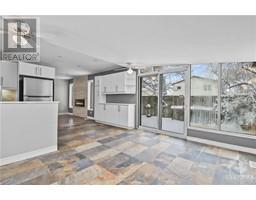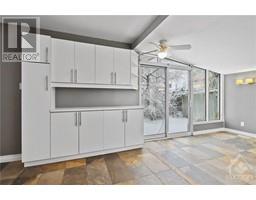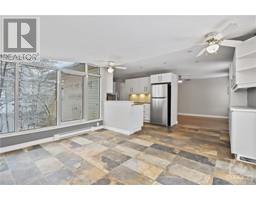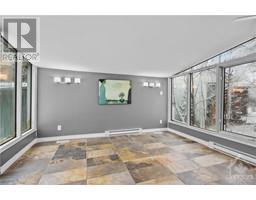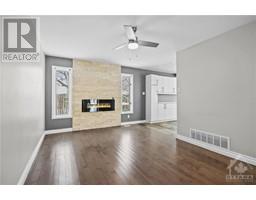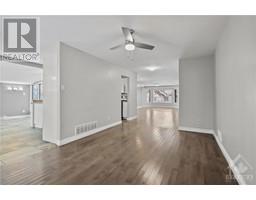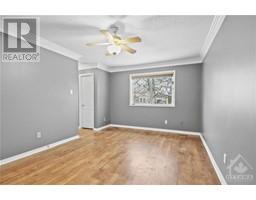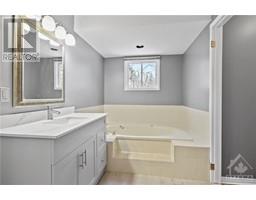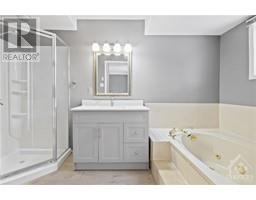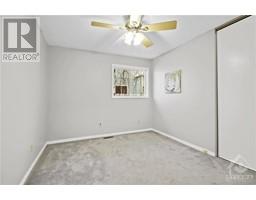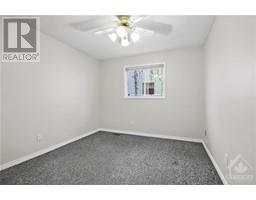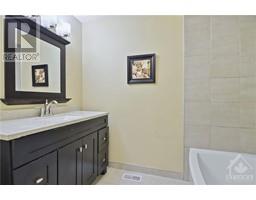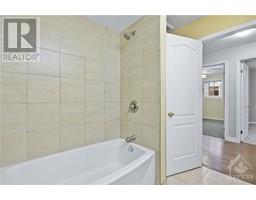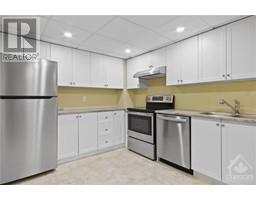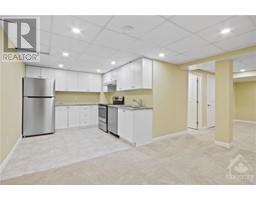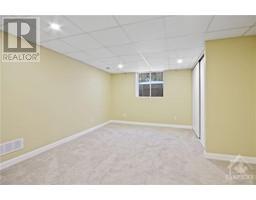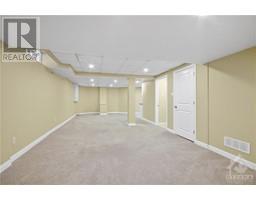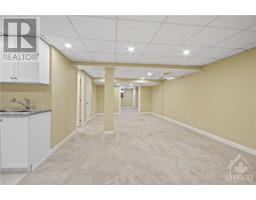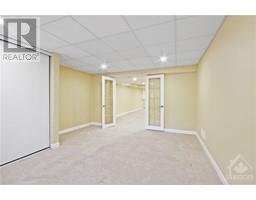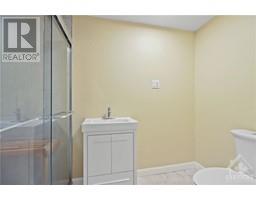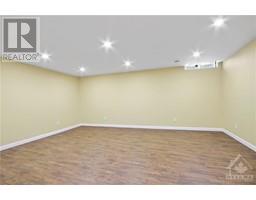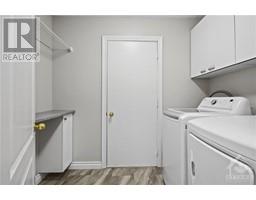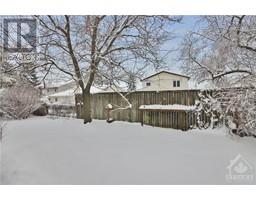673 Morewood Crescent Ottawa, Ontario K4A 2P5
$749,900
Spacious mostly updated Bungalow perfect for extended or blended families, 3 bedrooms on the main floor plus an in-law suite in the lower level with kitchen, full bath, bedroom, living & dining. Over 1300 squeet of finished space on each floor The basement also offers a large Recreation room in addition to the main floor family room and a hobby room. The home has been modified to be more open concept in the living & dining room & would be suitable for people with mobility issues. Main floor laundry. The renovated kitchen has plenty of counter space and a large eating area with patio doors to the private backyard. House has been mostly repainted in 2023, newer vanity, sink, faucet & lights in the ensuite bathroom. The main floor family room has a ledge brick wall with fireplace. Updates include:: Central Air (2019), Furnace (2022), roof re-shingled (2007), kitchen (2014). Quiet crescent in Fallingbrook. Available for quick closing. 24 hours irrevocable required on all offers. (id:50133)
Property Details
| MLS® Number | 1367722 |
| Property Type | Single Family |
| Neigbourhood | Fallingbrook - Orleans |
| Amenities Near By | Recreation Nearby, Shopping |
| Features | Automatic Garage Door Opener |
| Parking Space Total | 6 |
Building
| Bathroom Total | 3 |
| Bedrooms Above Ground | 3 |
| Bedrooms Below Ground | 1 |
| Bedrooms Total | 4 |
| Appliances | Refrigerator, Dishwasher, Dryer, Hood Fan, Microwave Range Hood Combo, Stove, Washer, Blinds |
| Architectural Style | Bungalow |
| Basement Development | Finished |
| Basement Type | Full (finished) |
| Constructed Date | 1989 |
| Construction Style Attachment | Detached |
| Cooling Type | Central Air Conditioning |
| Exterior Finish | Concrete |
| Fireplace Present | Yes |
| Fireplace Total | 1 |
| Fixture | Ceiling Fans |
| Flooring Type | Wall-to-wall Carpet, Mixed Flooring, Hardwood, Laminate |
| Foundation Type | Poured Concrete |
| Heating Fuel | Natural Gas |
| Heating Type | Forced Air |
| Stories Total | 1 |
| Type | House |
| Utility Water | Municipal Water |
Parking
| Attached Garage | |
| Inside Entry | |
| Open | |
| Surfaced |
Land
| Acreage | No |
| Fence Type | Fenced Yard |
| Land Amenities | Recreation Nearby, Shopping |
| Sewer | Municipal Sewage System |
| Size Depth | 103 Ft ,8 In |
| Size Frontage | 27 Ft ,10 In |
| Size Irregular | 27.87 Ft X 103.66 Ft (irregular Lot) |
| Size Total Text | 27.87 Ft X 103.66 Ft (irregular Lot) |
| Zoning Description | Residential |
Rooms
| Level | Type | Length | Width | Dimensions |
|---|---|---|---|---|
| Basement | Utility Room | 10'8" x 20'5" | ||
| Basement | 3pc Bathroom | 8'9" x 7'7" | ||
| Basement | Bedroom | 12'11" x 15'3" | ||
| Basement | Kitchen | 9'1" x 9'0" | ||
| Basement | Living Room/dining Room | 12'8" x 30'8" | ||
| Basement | Recreation Room | 18'6" x 14'10" | ||
| Basement | Hobby Room | 8'5" x 13'8" | ||
| Main Level | Living Room/dining Room | 16'2" x 24'8" | ||
| Main Level | Family Room/fireplace | 10'6" x 20'1" | ||
| Main Level | Kitchen | 7'8" x 19'8" | ||
| Main Level | Eating Area | 10'3" x 12'6" | ||
| Main Level | Primary Bedroom | 15'10" x 10'11" | ||
| Main Level | 4pc Ensuite Bath | 6'4" x 11'8" | ||
| Main Level | Other | Measurements not available | ||
| Main Level | Bedroom | 11'8" x 9'6" | ||
| Main Level | Bedroom | 11'6" x 10'2" | ||
| Main Level | 4pc Bathroom | 7'10" x 8'1" | ||
| Main Level | Laundry Room | 5'6" x 8'4" |
https://www.realtor.ca/real-estate/26338218/673-morewood-crescent-ottawa-fallingbrook-orleans
Contact Us
Contact us for more information
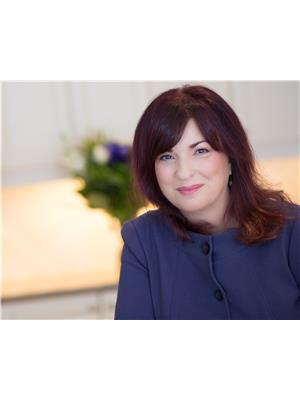
Suzie Lamothe
Salesperson
www.suzielamothe.ca
1749 Woodward Drive
Ottawa, Ontario K2C 0P9
(613) 728-2664
(613) 728-0548

