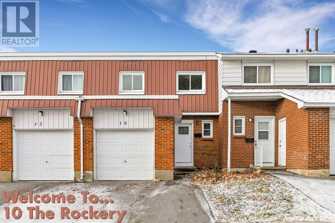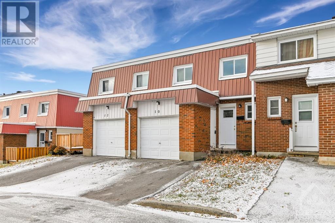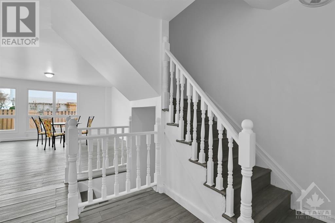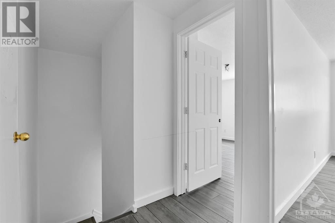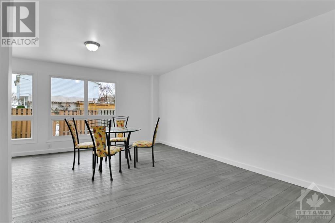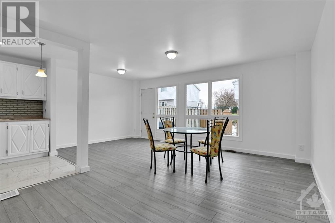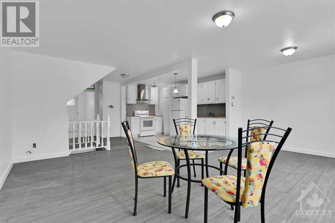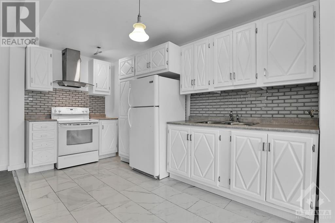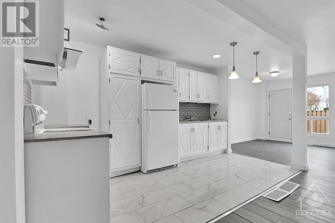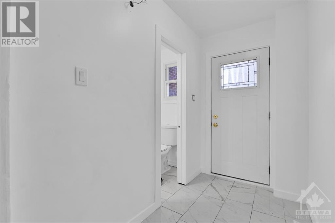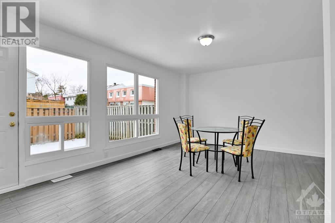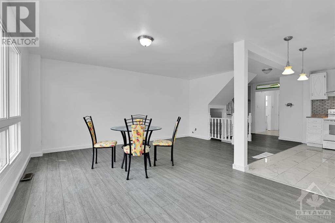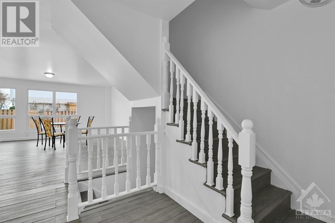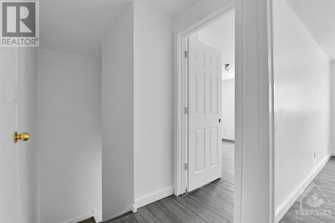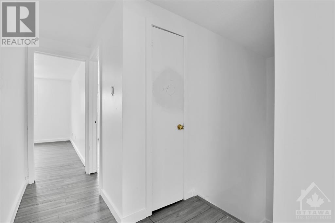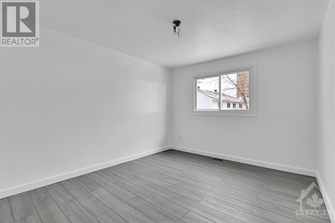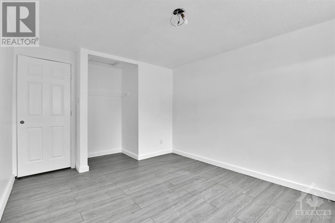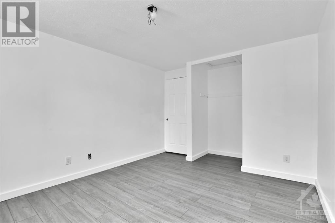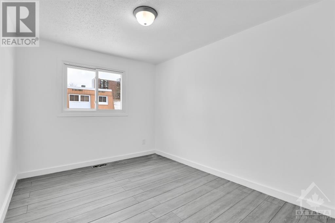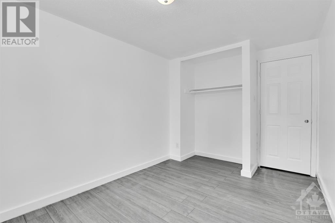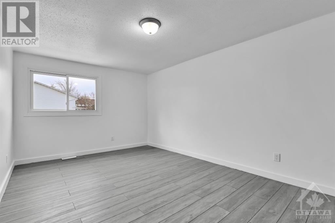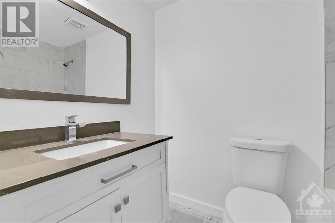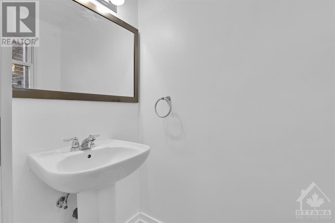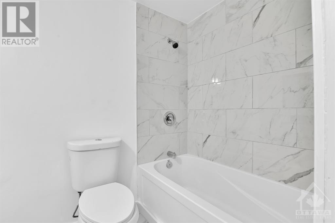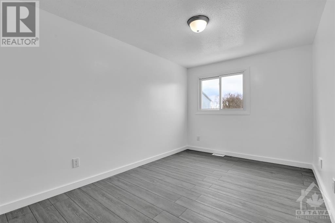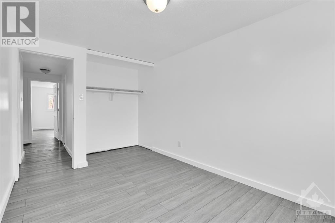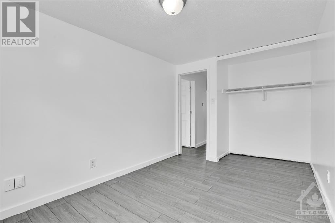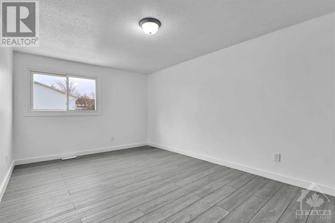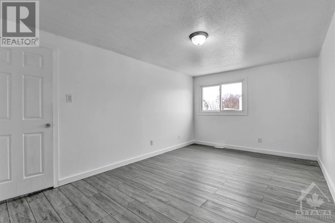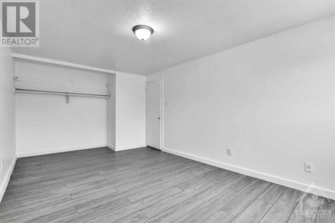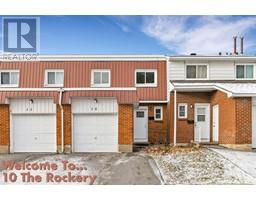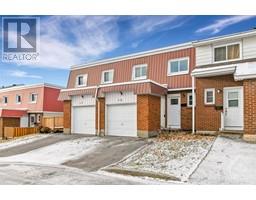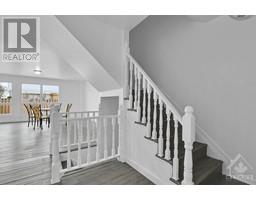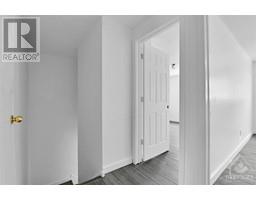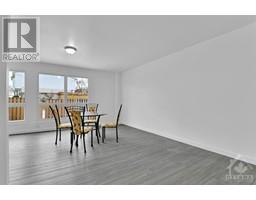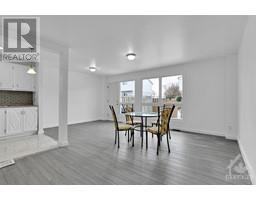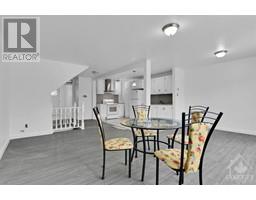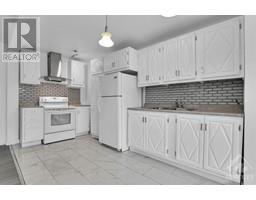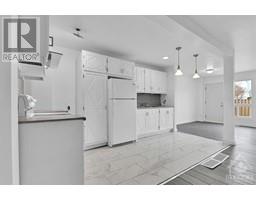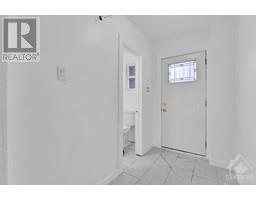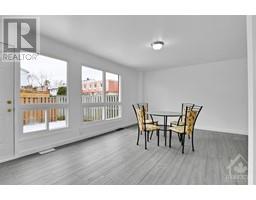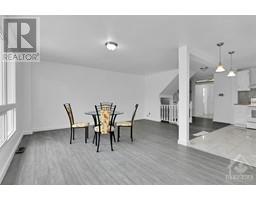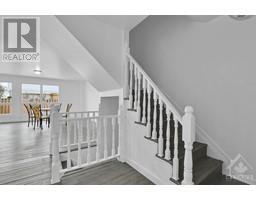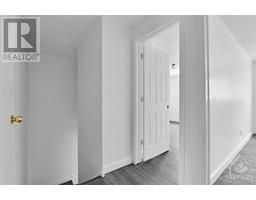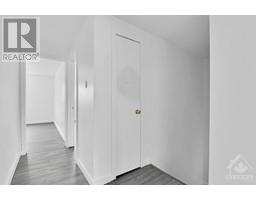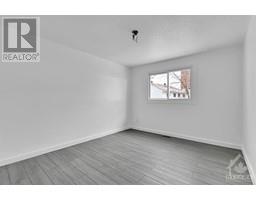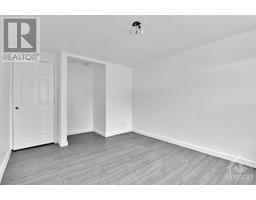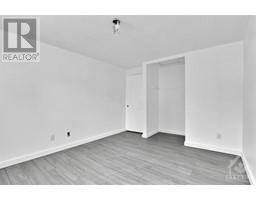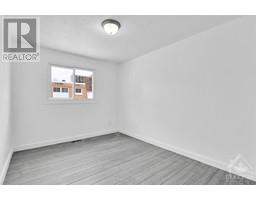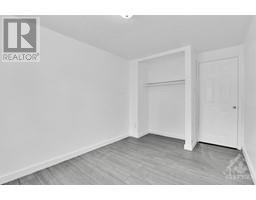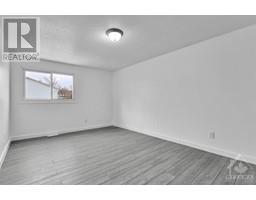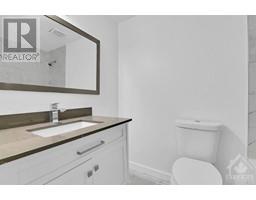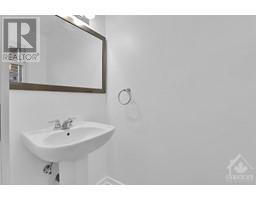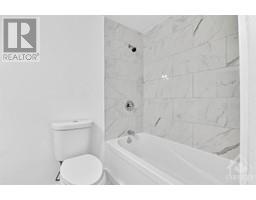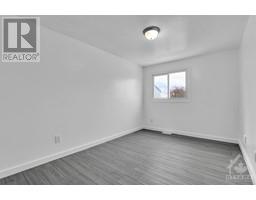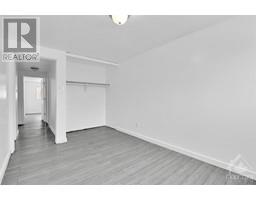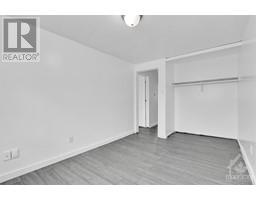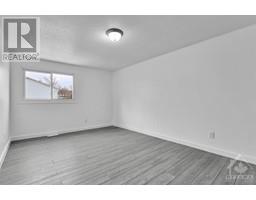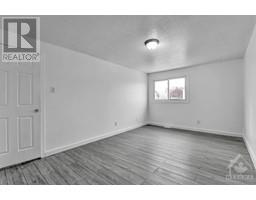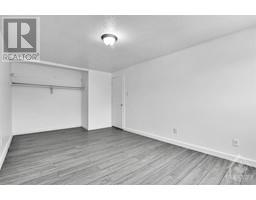10 The Rockery Private Ottawa, Ontario K1K 3Y5
4 Bedroom
2 Bathroom
Central Air Conditioning
Forced Air
$449,900Maintenance, Property Management, Caretaker, Water, Insurance
$520 Monthly
Maintenance, Property Management, Caretaker, Water, Insurance
$520 MonthlyFully renovated 3 bedroom two storey condo townhouse with single car garage - 1 1/2 baths. Great location with private back yard. Kitchen has eating area and ceramic floors (id:50133)
Property Details
| MLS® Number | 1370833 |
| Property Type | Single Family |
| Neigbourhood | Carson Meadows |
| Amenities Near By | Public Transit, Recreation Nearby, Shopping |
| Community Features | Pets Allowed |
| Features | Cul-de-sac, Flat Site |
| Parking Space Total | 2 |
Building
| Bathroom Total | 2 |
| Bedrooms Above Ground | 4 |
| Bedrooms Total | 4 |
| Amenities | Laundry - In Suite |
| Appliances | Refrigerator, Stove |
| Basement Development | Partially Finished |
| Basement Type | Full (partially Finished) |
| Constructed Date | 1975 |
| Cooling Type | Central Air Conditioning |
| Exterior Finish | Brick, Siding |
| Flooring Type | Vinyl |
| Foundation Type | Poured Concrete |
| Half Bath Total | 1 |
| Heating Fuel | Natural Gas |
| Heating Type | Forced Air |
| Stories Total | 2 |
| Type | Row / Townhouse |
| Utility Water | Municipal Water |
Parking
| Attached Garage | |
| Surfaced | |
| Visitor Parking |
Land
| Acreage | No |
| Fence Type | Fenced Yard |
| Land Amenities | Public Transit, Recreation Nearby, Shopping |
| Sewer | Municipal Sewage System |
| Zoning Description | R4n |
Rooms
| Level | Type | Length | Width | Dimensions |
|---|---|---|---|---|
| Second Level | Primary Bedroom | 16'0" x 10'3" | ||
| Second Level | Bedroom | 12'1" x 10'3" | ||
| Second Level | Bedroom | 11'2" x 8'7" | ||
| Second Level | Bedroom | 14'2" x 8'3" | ||
| Second Level | Full Bathroom | Measurements not available | ||
| Basement | Laundry Room | 14'2" x 8'3" | ||
| Basement | Storage | 8'7" x 7'2" | ||
| Basement | Family Room | 28'7" x 10'7" | ||
| Main Level | Living Room | 17'0" x 11'3" | ||
| Main Level | Dining Room | 11'0" x 8'0" | ||
| Main Level | Kitchen | 14'0" x 7'1" | ||
| Main Level | Partial Bathroom | Measurements not available |
https://www.realtor.ca/real-estate/26336808/10-the-rockery-private-ottawa-carson-meadows
Contact Us
Contact us for more information

Jules Mathieu
Salesperson
Keller Williams Integrity Realty
2148 Carling Ave., Units 5 & 6
Ottawa, ON K2A 1H1
2148 Carling Ave., Units 5 & 6
Ottawa, ON K2A 1H1
(613) 829-1818
(613) 829-3223
www.kwintegrity.ca

