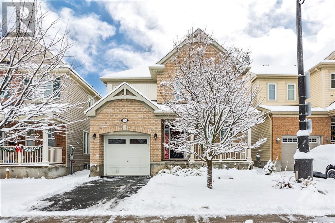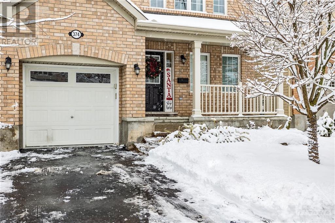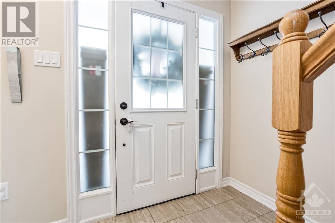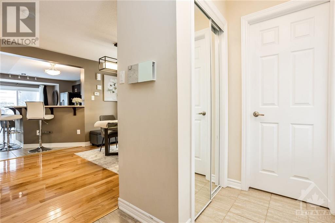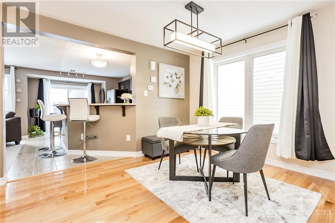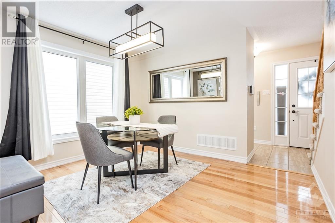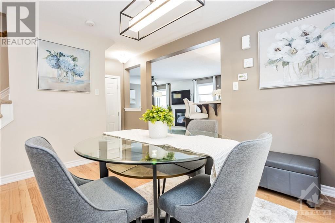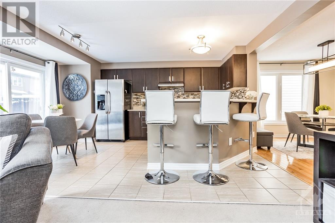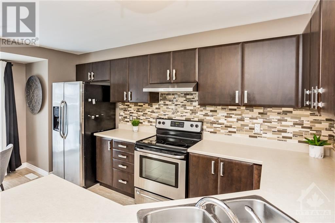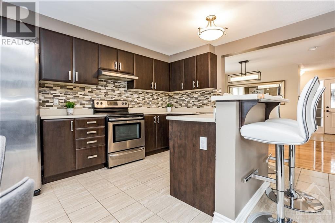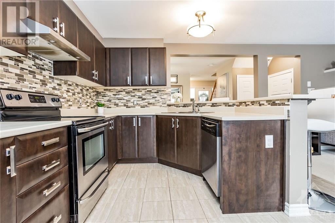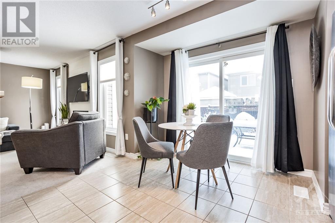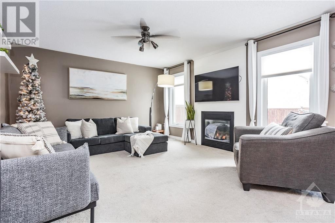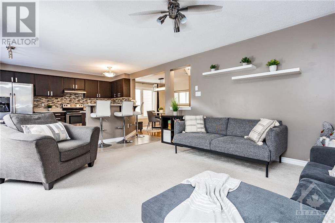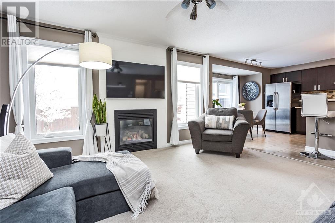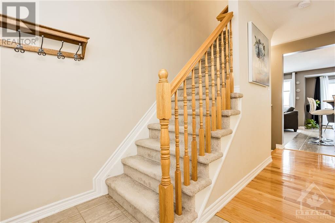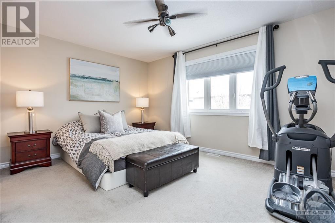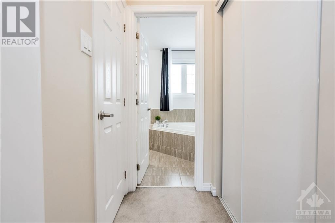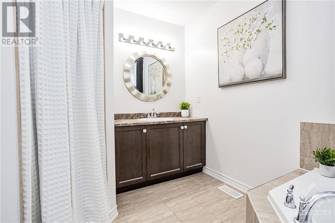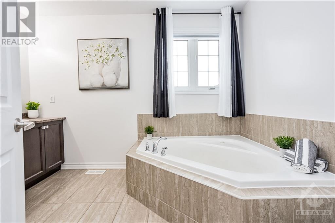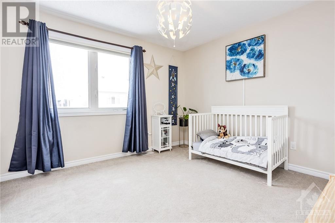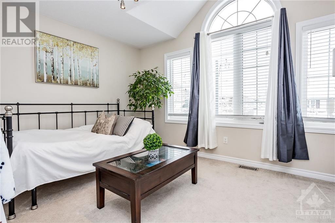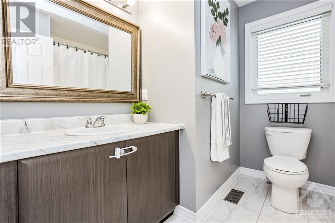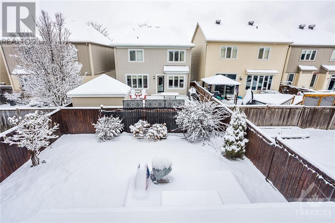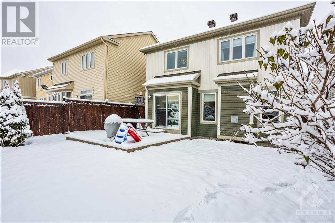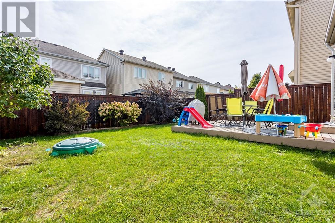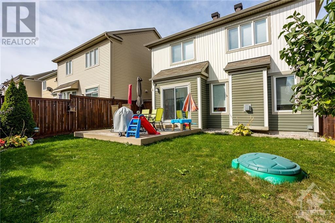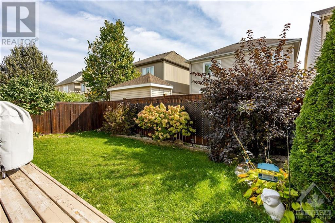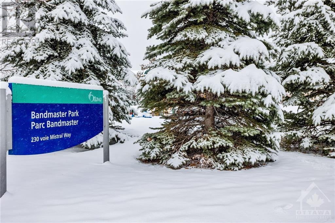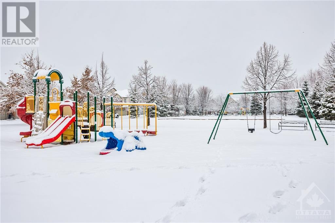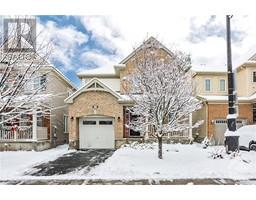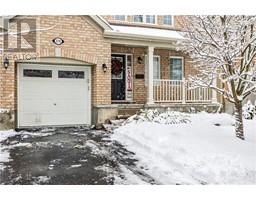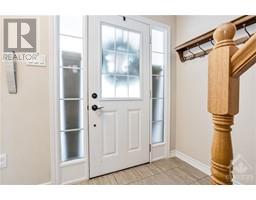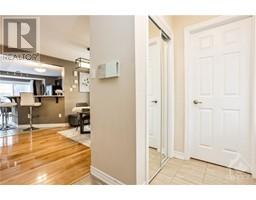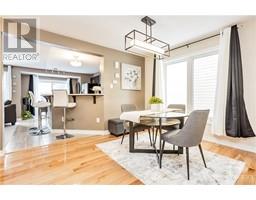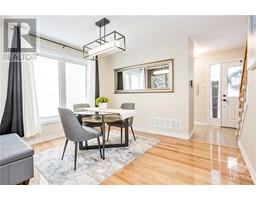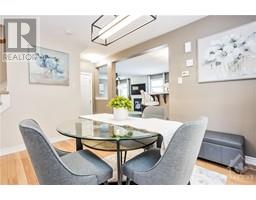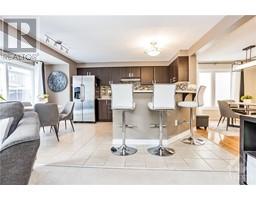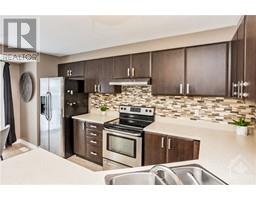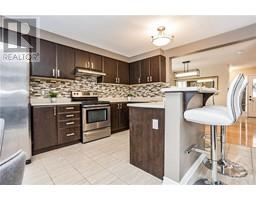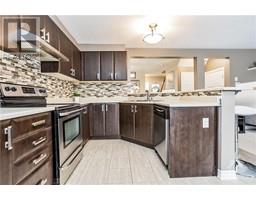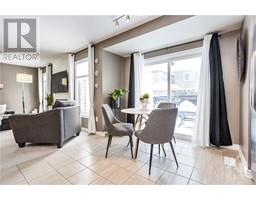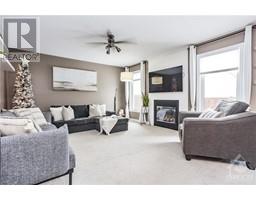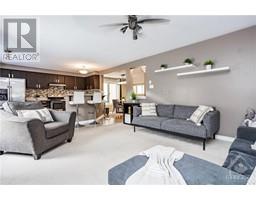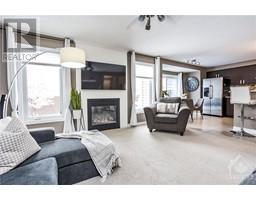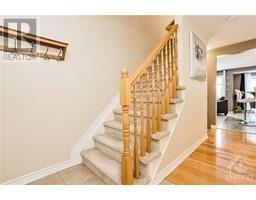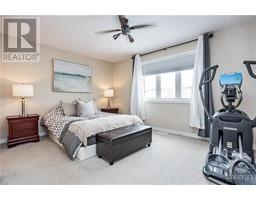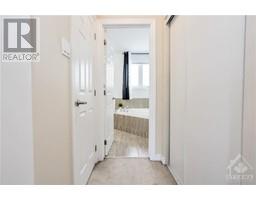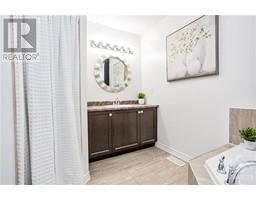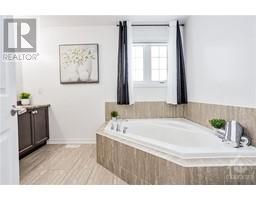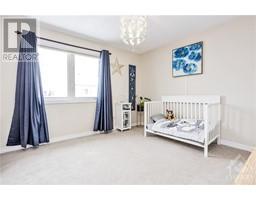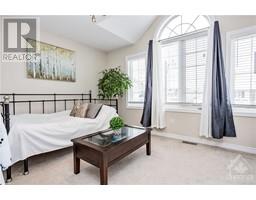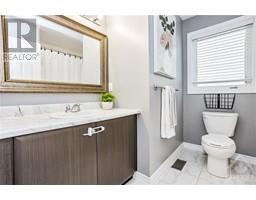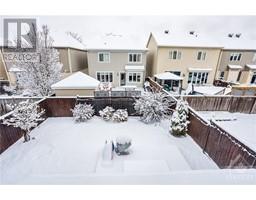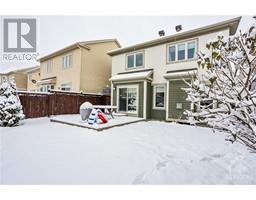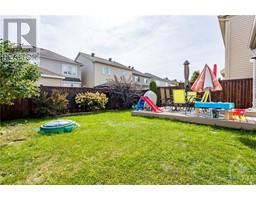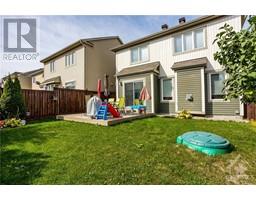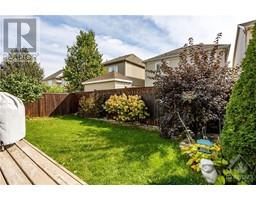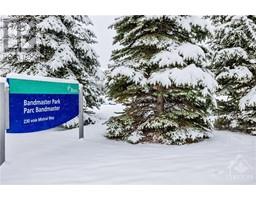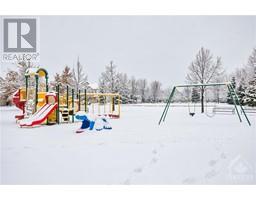374 Vendevale Avenue Stittsville, Ontario K2S 0P4
$719,900
Beautiful Detached Home on a Quiet Street & in a Prime Location! This Home Features 3 Generous Size Bedrms, 3 Bathrms w/a 4 Piece Ensuite. Enter into a Spacious Front Foyer w/Ceramic Tile Flrs & 2 Piece Powder Bath. Separate Spacious Dining Rm Allows a Great Space for Family Gatherings. Open Concept Floorplan & an Oversized Breakfast Bar is a Fantastic Space for Entertaining. Kitchen is Open to the Living Rm & Features Tons of Counter & Cupboard Space, Backsplash, Stainless Steel Appliances & Separate Eat-In Area. Living Rm is a Generous Size w/Gas Fireplace & Tile Feature Wall. Tons of Natural Light Flows Throughout this Home! Ceramic Tile in all Wet Areas. Patio Doors Lead to your Fully Fenced Backyard w/Deck & Nicely Landscaped Gardens. This Home has been Well Cared for by the Original Owner. Splash Pad & Park is a Minute Walk. Great Home for Young Families. Tons of Amenities are just a 10 Minute Walk. New Furnace(2023), Newer A/C(2020), Washer & Dryer(2023). Home Shows Very Well!! (id:50133)
Open House
This property has open houses!
2:00 pm
Ends at:4:00 pm
Property Details
| MLS® Number | 1370753 |
| Property Type | Single Family |
| Neigbourhood | Stittsville North |
| Amenities Near By | Public Transit, Recreation Nearby, Shopping |
| Community Features | Family Oriented, School Bus |
| Parking Space Total | 3 |
| Structure | Deck, Porch |
Building
| Bathroom Total | 3 |
| Bedrooms Above Ground | 3 |
| Bedrooms Total | 3 |
| Appliances | Refrigerator, Dishwasher, Dryer, Hood Fan, Stove, Washer, Blinds |
| Basement Development | Unfinished |
| Basement Type | Full (unfinished) |
| Constructed Date | 2012 |
| Construction Style Attachment | Detached |
| Cooling Type | Central Air Conditioning |
| Exterior Finish | Brick, Siding |
| Fireplace Present | Yes |
| Fireplace Total | 1 |
| Fixture | Drapes/window Coverings, Ceiling Fans |
| Flooring Type | Wall-to-wall Carpet, Hardwood, Tile |
| Foundation Type | Poured Concrete |
| Half Bath Total | 1 |
| Heating Fuel | Natural Gas |
| Heating Type | Forced Air |
| Stories Total | 2 |
| Type | House |
| Utility Water | Municipal Water |
Parking
| Attached Garage |
Land
| Acreage | No |
| Fence Type | Fenced Yard |
| Land Amenities | Public Transit, Recreation Nearby, Shopping |
| Landscape Features | Partially Landscaped |
| Sewer | Municipal Sewage System |
| Size Depth | 82 Ft |
| Size Frontage | 34 Ft |
| Size Irregular | 33.99 Ft X 82.02 Ft |
| Size Total Text | 33.99 Ft X 82.02 Ft |
| Zoning Description | Residential |
Rooms
| Level | Type | Length | Width | Dimensions |
|---|---|---|---|---|
| Second Level | Primary Bedroom | 14'8" x 12'0" | ||
| Second Level | Other | Measurements not available | ||
| Second Level | 4pc Ensuite Bath | Measurements not available | ||
| Second Level | Bedroom | 11'0" x 10'0" | ||
| Second Level | Bedroom | 11'9" x 10'10" | ||
| Second Level | 4pc Bathroom | Measurements not available | ||
| Lower Level | Laundry Room | Measurements not available | ||
| Lower Level | Recreation Room | Measurements not available | ||
| Main Level | Foyer | Measurements not available | ||
| Main Level | Living Room | 15'0" x 13'3" | ||
| Main Level | Dining Room | 11'0" x 10'0" | ||
| Main Level | Kitchen | 13'3" x 11'9" | ||
| Main Level | Eating Area | Measurements not available | ||
| Main Level | Partial Bathroom | Measurements not available |
https://www.realtor.ca/real-estate/26335285/374-vendevale-avenue-stittsville-stittsville-north
Contact Us
Contact us for more information

Jenna Ritchie
Salesperson
430 Hazeldean Road, Unit 6
Ottawa, Ontario K2L 1T9
(613) 457-5000
(613) 482-9111
www.remaxaffiliates.ca

Brooke Ritchie
Salesperson
430 Hazeldean Road, Unit 6
Ottawa, Ontario K2L 1T9
(613) 457-5000
(613) 482-9111
www.remaxaffiliates.ca

