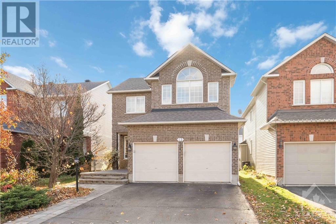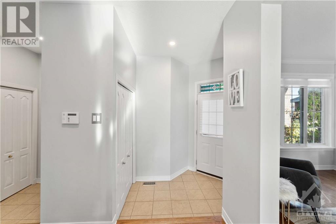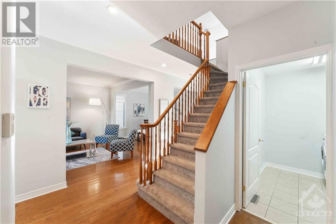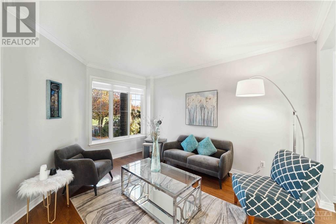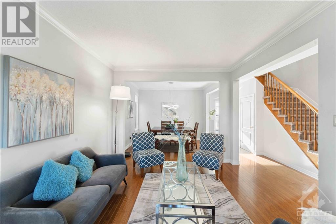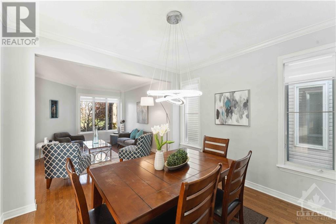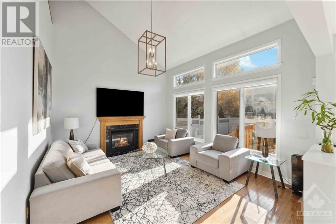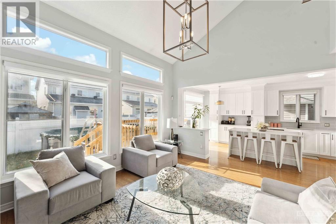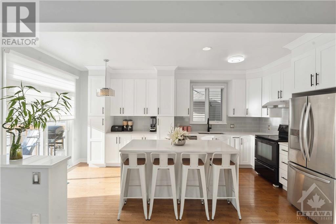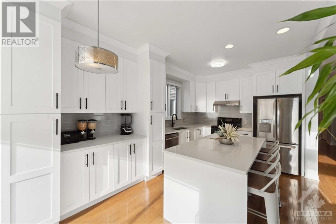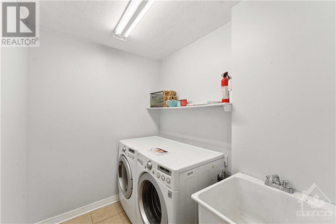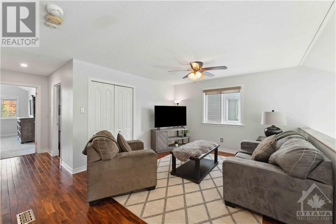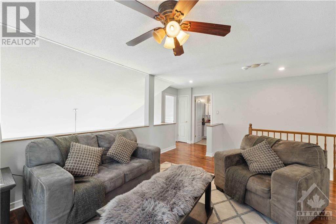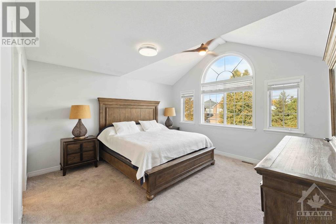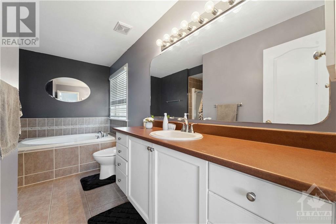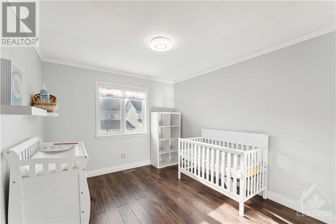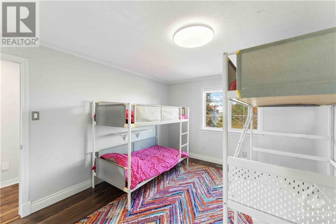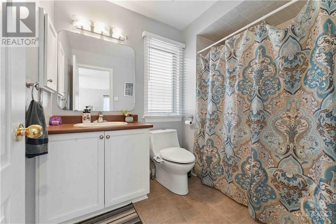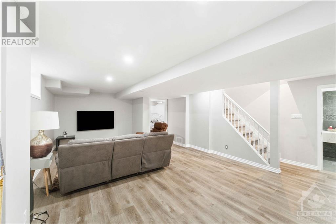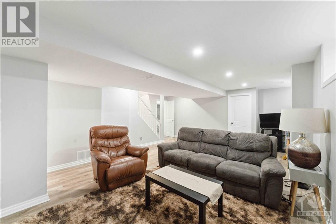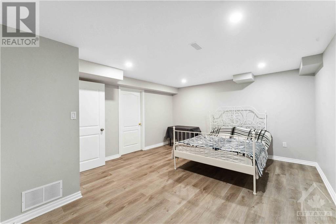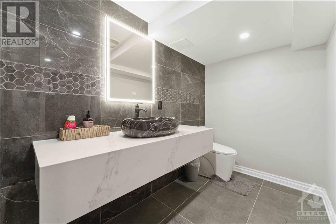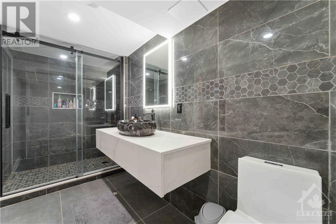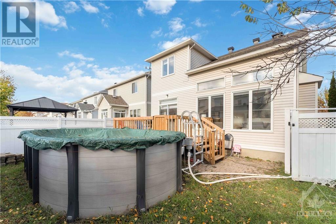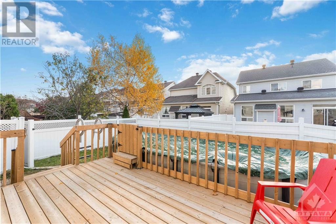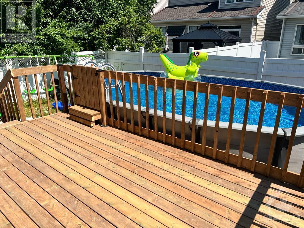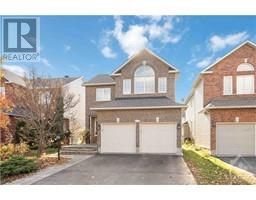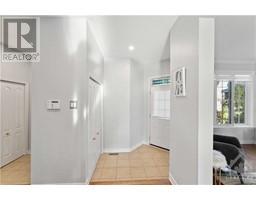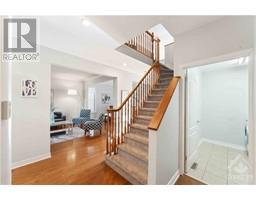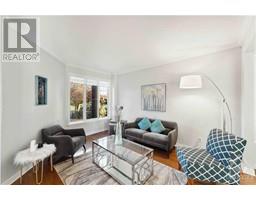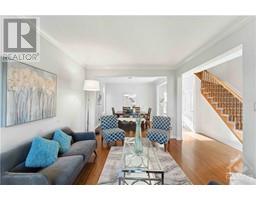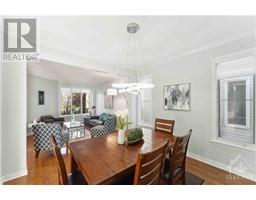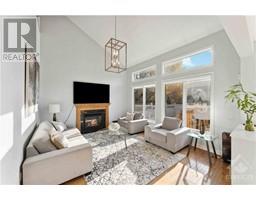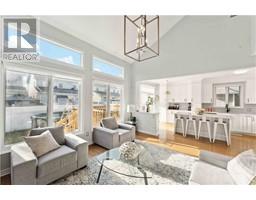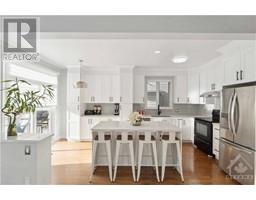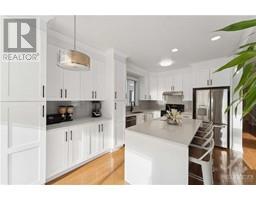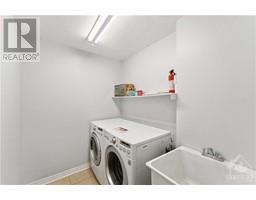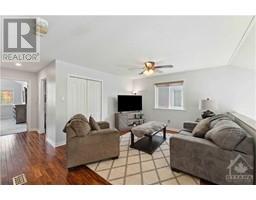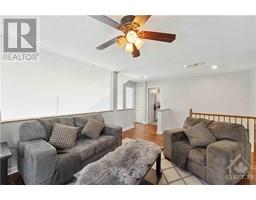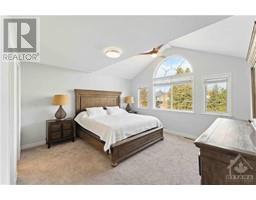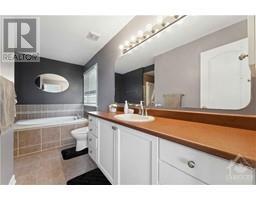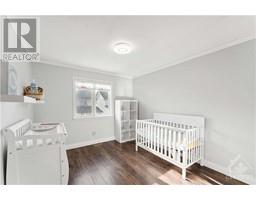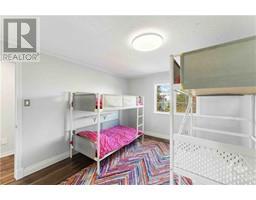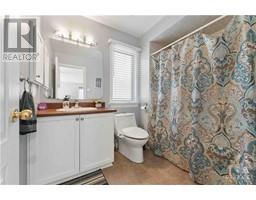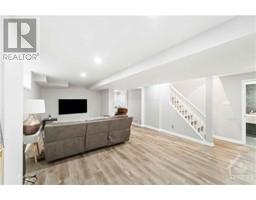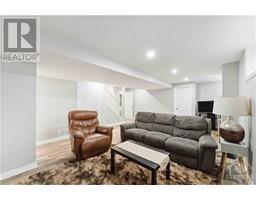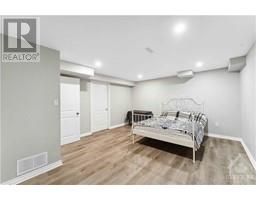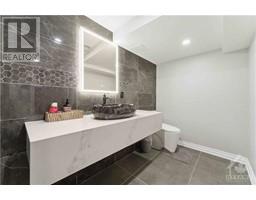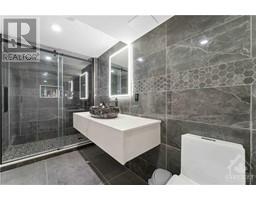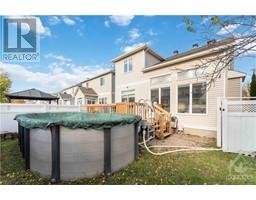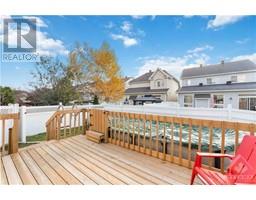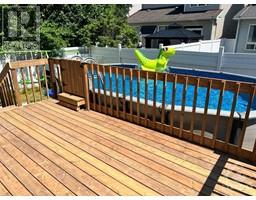13 Rodeo Drive Nepean, Ontario K2J 4Z3
$849,900
Immaculate and freshly renovated, this 3 bed +den +4 bath, double-car garage home is the perfect space for growing families & entertaining friends. Offering a warm welcome as you enter this updated residence, spacious tiled foyer w/closet invites you into an open concept living/dining room, main floor laundry room plus partial bath & inside entry from garage to mudroom! Main level offers hardwood floor throughout & a newly renovated kitchen w/quartz counters, island w/ breakfast bar, S.S appl. and extended cabinetry. The main floor also boasts a vaulted ceiling living room w/ gas fireplace. Upper level features a loft bonus area, spacious primary room w/ spa ensuite ft. glass shower & jacuzzi tub. Located on the upper level are 3 bedrooms &2 bathrooms (inc.1 ensuite). Also newly renovated, the fully finished basement includes a rec room, den w/ walk-in closet & full bath. Fully fenced yard w/above ground 24X12 salt system pool & attached deck! OPEN HOUSE - SUNDAY, NOV. 5: 2-4PM (id:50133)
Property Details
| MLS® Number | 1367883 |
| Property Type | Single Family |
| Neigbourhood | Longfields |
| Amenities Near By | Public Transit, Recreation Nearby, Shopping |
| Community Features | Family Oriented, School Bus |
| Features | Automatic Garage Door Opener |
| Parking Space Total | 4 |
| Pool Type | Above Ground Pool |
Building
| Bathroom Total | 4 |
| Bedrooms Above Ground | 3 |
| Bedrooms Total | 3 |
| Appliances | Refrigerator, Dishwasher, Dryer, Hood Fan, Stove, Washer |
| Basement Development | Finished |
| Basement Type | Full (finished) |
| Constructed Date | 2002 |
| Construction Style Attachment | Detached |
| Cooling Type | Central Air Conditioning |
| Exterior Finish | Brick, Siding |
| Fireplace Present | Yes |
| Fireplace Total | 1 |
| Fixture | Ceiling Fans |
| Flooring Type | Mixed Flooring |
| Foundation Type | Poured Concrete |
| Half Bath Total | 1 |
| Heating Fuel | Natural Gas |
| Heating Type | Forced Air |
| Stories Total | 2 |
| Type | House |
| Utility Water | Municipal Water |
Parking
| Attached Garage |
Land
| Acreage | No |
| Fence Type | Fenced Yard |
| Land Amenities | Public Transit, Recreation Nearby, Shopping |
| Sewer | Municipal Sewage System |
| Size Depth | 98 Ft ,5 In |
| Size Frontage | 35 Ft ,2 In |
| Size Irregular | 35.17 Ft X 98.43 Ft |
| Size Total Text | 35.17 Ft X 98.43 Ft |
| Zoning Description | Residential |
Rooms
| Level | Type | Length | Width | Dimensions |
|---|---|---|---|---|
| Second Level | Loft | 15'0" x 12'4" | ||
| Second Level | 3pc Bathroom | Measurements not available | ||
| Second Level | 4pc Ensuite Bath | Measurements not available | ||
| Second Level | Primary Bedroom | 14'0" x 13'0" | ||
| Second Level | Bedroom | 10'0" x 11'0" | ||
| Second Level | Bedroom | 11'0" x 14'0" | ||
| Basement | Recreation Room | 15'0" x 27'0" | ||
| Main Level | Mud Room | Measurements not available | ||
| Main Level | Foyer | Measurements not available | ||
| Main Level | 2pc Bathroom | Measurements not available | ||
| Main Level | Family Room/fireplace | 14'0" x 12'11" | ||
| Main Level | Living Room/dining Room | 24'0" x 11'0" | ||
| Main Level | Kitchen | 11'0" x 9'7" | ||
| Main Level | Laundry Room | Measurements not available |
https://www.realtor.ca/real-estate/26243707/13-rodeo-drive-nepean-longfields
Contact Us
Contact us for more information
Fadi Abu Ruman
Salesperson
www.avenuenorth.ca
482 Preston Street
Ottawa, Ontario K1S 4N8
(613) 231-3000
www.avenuenorth.ca

