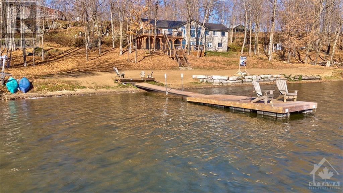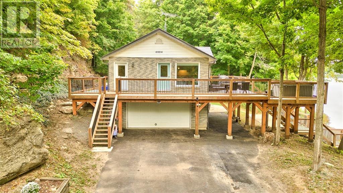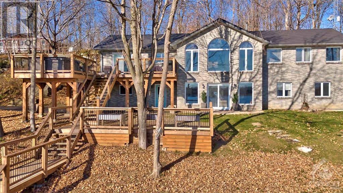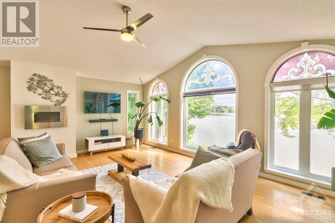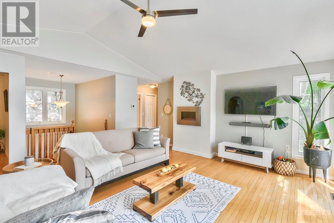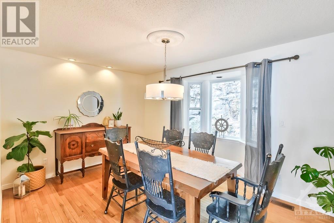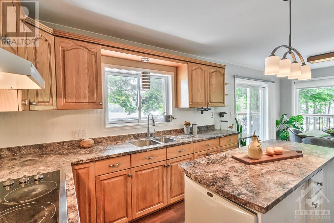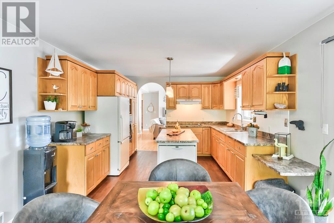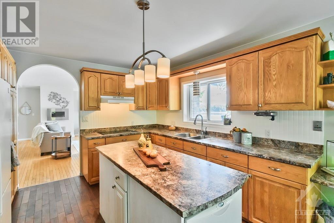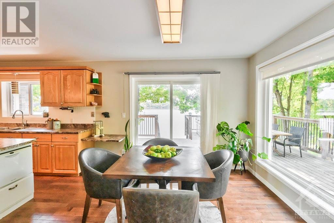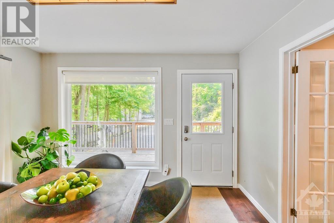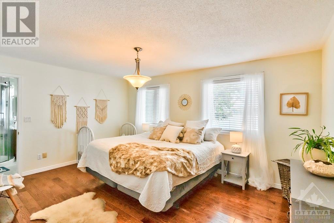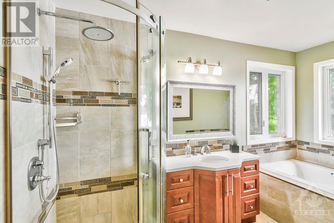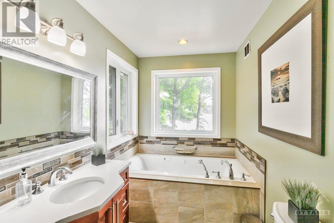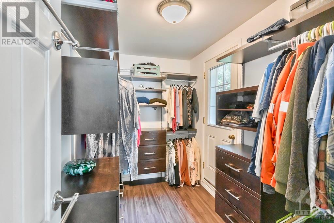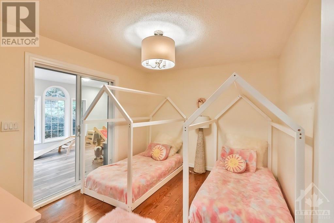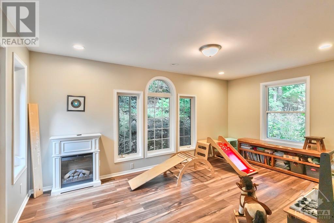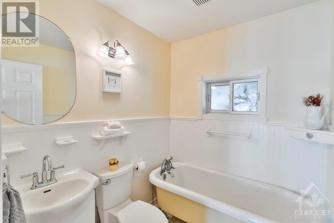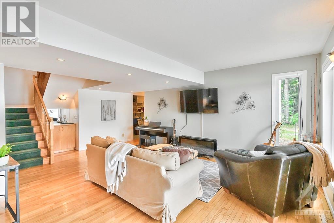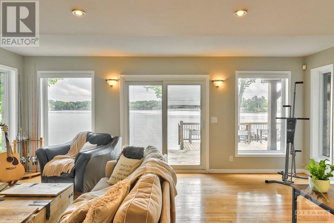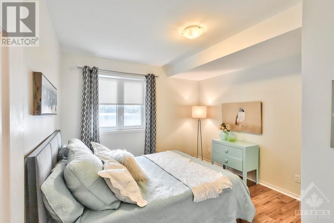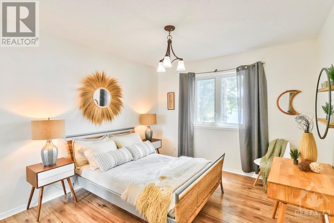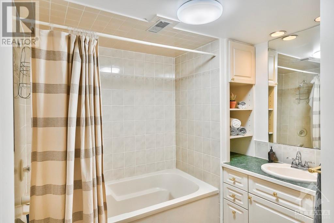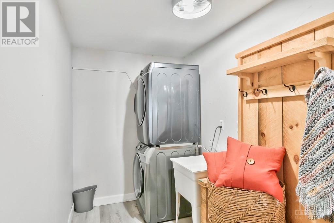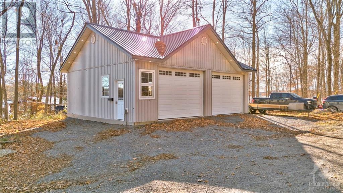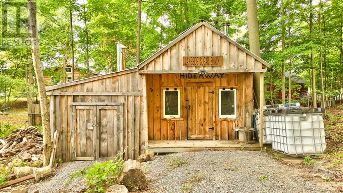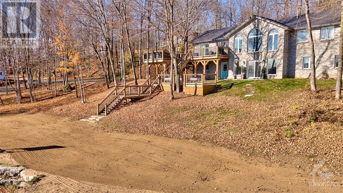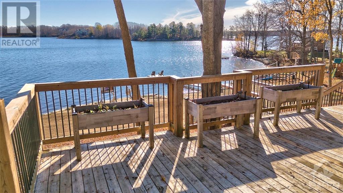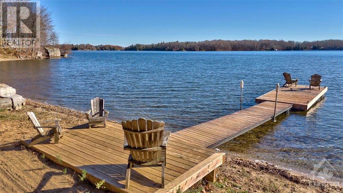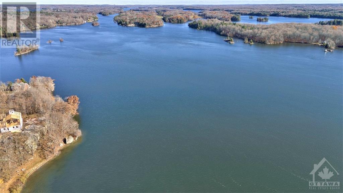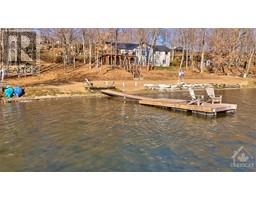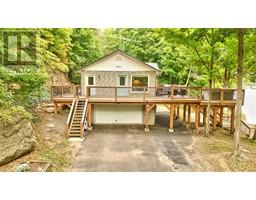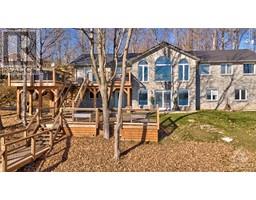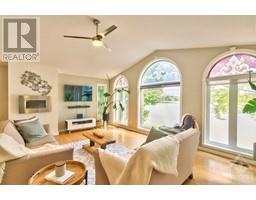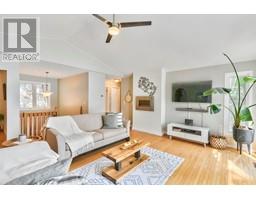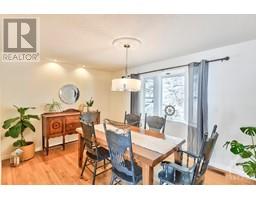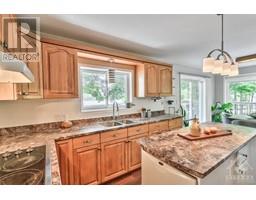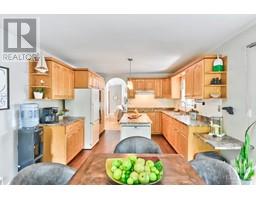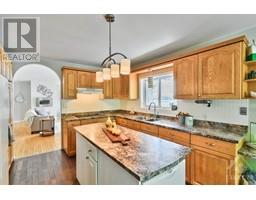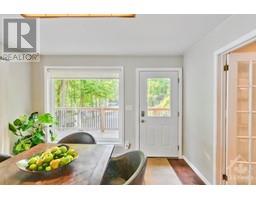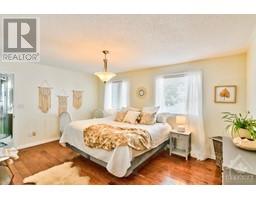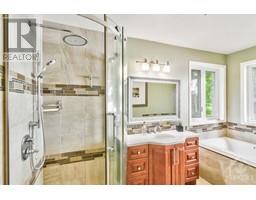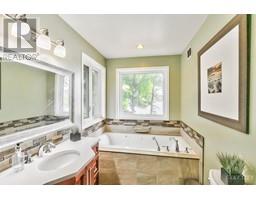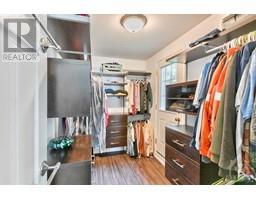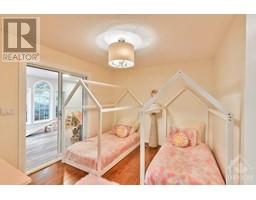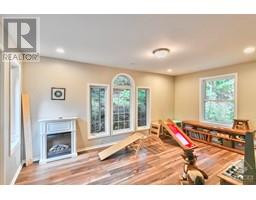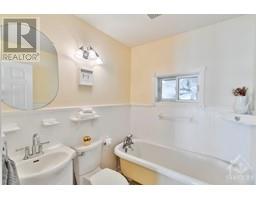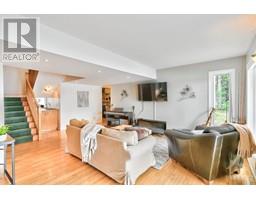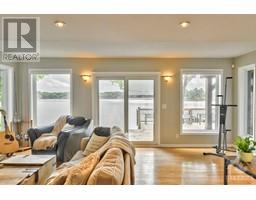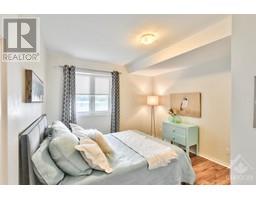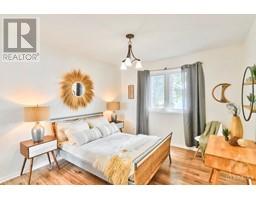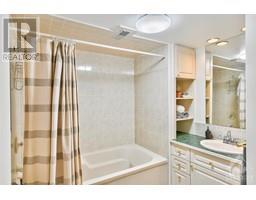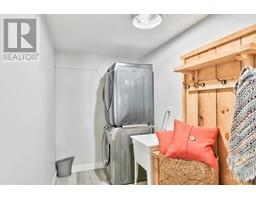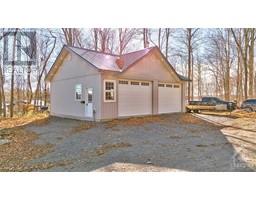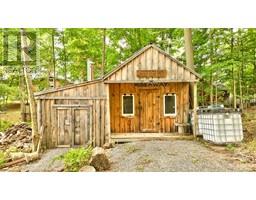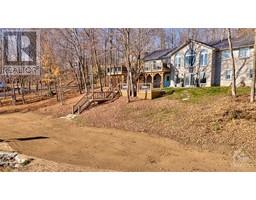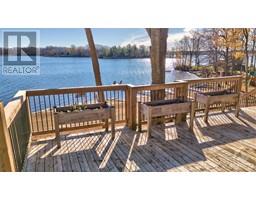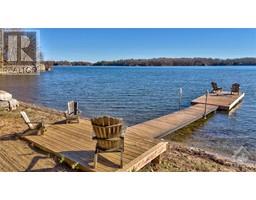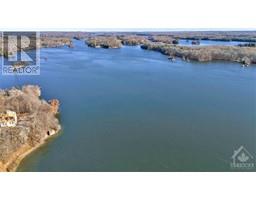4004 Hiawatha Lane Battersea, Ontario K0H 1H0
$1,998,900Maintenance, Other, See Remarks, Parcel of Tied Land
$450 Yearly
Maintenance, Other, See Remarks, Parcel of Tied Land
$450 YearlyCustom walkout bungalow and detached double garage on two park-like acres along picturesque Dog Lake where you can boat to Rideau Canal. Facing east for glorious sunrise over the lake, the 310' waterfront includes sandy beach. Located at end of quiet road, the grand 4 bedroom, 3 full bathroom home offers open living spaces designed for family comfort. Light flows thru big windows in livingroom with wall-mounted fireplace. Dining area features bay window. Kitchen island and dinette area with patio doors to expansive deck for bird's eye lake views. Familyroom Palladian windows and access to deck. Primary bedroom walk-in closet plus ensuite with glass shower and deep soaker tub overlooking lake. Main floor second bedroom and 3-pc bathroom. Above grade, walkout lower level rec room, two bedrooms, 3-pc bathroom and laundry-mudroom. Metal 2019 roof shingles. Detached heated garage built 2020. Sugar shack/storage shed. Hi-speed. Cell service. Private road fee approx $450/yr. 20 mins Kingston. (id:50133)
Property Details
| MLS® Number | 1369115 |
| Property Type | Single Family |
| Neigbourhood | Dog Lake |
| Communication Type | Internet Access |
| Features | Beach Property, Private Setting, Treed |
| Parking Space Total | 14 |
| Road Type | No Thru Road |
| Storage Type | Storage Shed |
| Structure | Deck |
| Water Front Type | Waterfront On Lake |
Building
| Bathroom Total | 3 |
| Bedrooms Above Ground | 4 |
| Bedrooms Total | 4 |
| Appliances | Refrigerator, Oven - Built-in, Cooktop, Dishwasher, Dryer, Hood Fan, Washer, Hot Tub, Blinds |
| Architectural Style | Bungalow |
| Basement Development | Finished |
| Basement Type | Full (finished) |
| Constructed Date | 1997 |
| Construction Style Attachment | Detached |
| Cooling Type | Central Air Conditioning, Air Exchanger |
| Exterior Finish | Brick, Siding |
| Fireplace Present | Yes |
| Fireplace Total | 1 |
| Flooring Type | Hardwood, Laminate, Ceramic |
| Foundation Type | Block, Poured Concrete |
| Heating Fuel | Propane |
| Heating Type | Forced Air |
| Stories Total | 1 |
| Type | House |
| Utility Water | Drilled Well |
Parking
| Attached Garage | |
| Detached Garage | |
| Gravel | |
| Surfaced |
Land
| Acreage | Yes |
| Sewer | Septic System |
| Size Frontage | 279 Ft ,3 In |
| Size Irregular | 2.02 |
| Size Total | 2.02 Ac |
| Size Total Text | 2.02 Ac |
| Zoning Description | Ls Res Waterfront |
Rooms
| Level | Type | Length | Width | Dimensions |
|---|---|---|---|---|
| Lower Level | Recreation Room | 20'0" x 19'8" | ||
| Lower Level | Bedroom | 12'0" x 10'11" | ||
| Lower Level | Bedroom | 12'0" x 10'10" | ||
| Lower Level | 4pc Bathroom | 9'7" x 7'9" | ||
| Lower Level | Laundry Room | 12'7" x 5'10" | ||
| Lower Level | Utility Room | 26'8" x 6'5" | ||
| Main Level | Foyer | 13'7" x 10'1" | ||
| Main Level | Living Room/fireplace | 19'7" x 16'2" | ||
| Main Level | Dining Room | 14'9" x 10'1" | ||
| Main Level | Kitchen | 11'11" x 11'1" | ||
| Main Level | Eating Area | 11'10" x 11'3" | ||
| Main Level | Family Room | 16'6" x 10'9" | ||
| Main Level | Primary Bedroom | 15'10" x 11'10" | ||
| Main Level | Other | 6'3" x 6'0" | ||
| Main Level | 4pc Ensuite Bath | 12'0" x 5'11" | ||
| Main Level | Bedroom | 12'8" x 10'1" | ||
| Main Level | 3pc Bathroom | 6'7" x 6'0" |
https://www.realtor.ca/real-estate/26281034/4004-hiawatha-lane-battersea-dog-lake
Contact Us
Contact us for more information
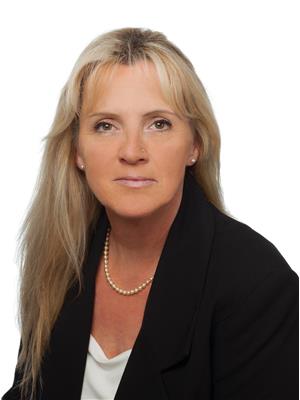
Stephanie Mols
Salesperson
stephanie-mols.c21.ca/
www.facebook.com/excuisiteservice.ca/
2733 Lancaster Road, Unit 121
Ottawa, Ontario K1B 0A9
(613) 317-2121
(613) 903-7703
www.c21synergy.ca

