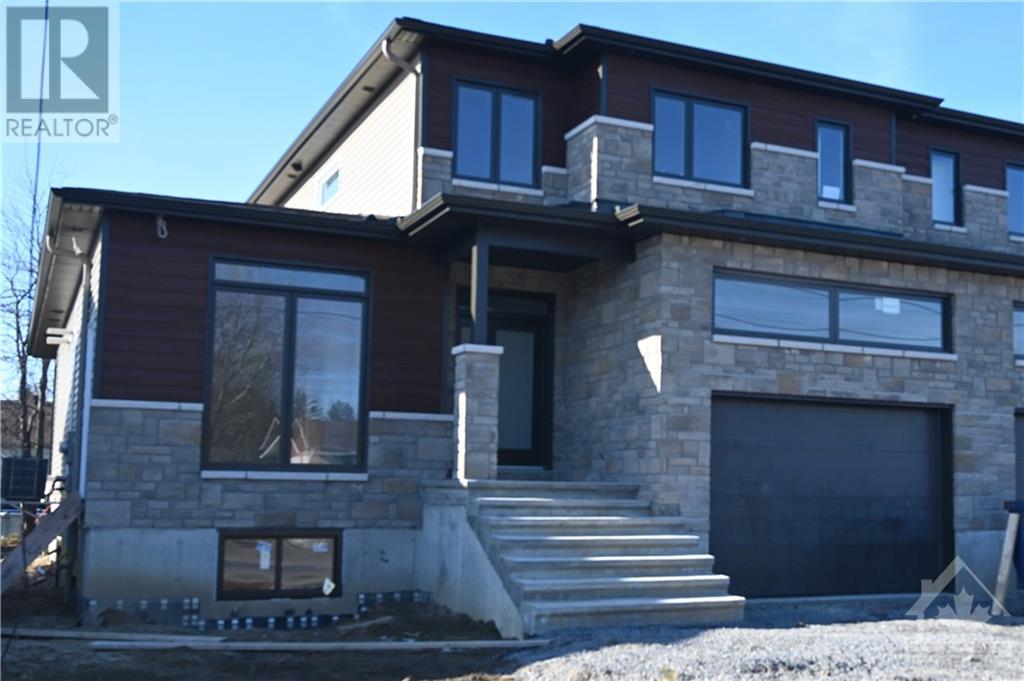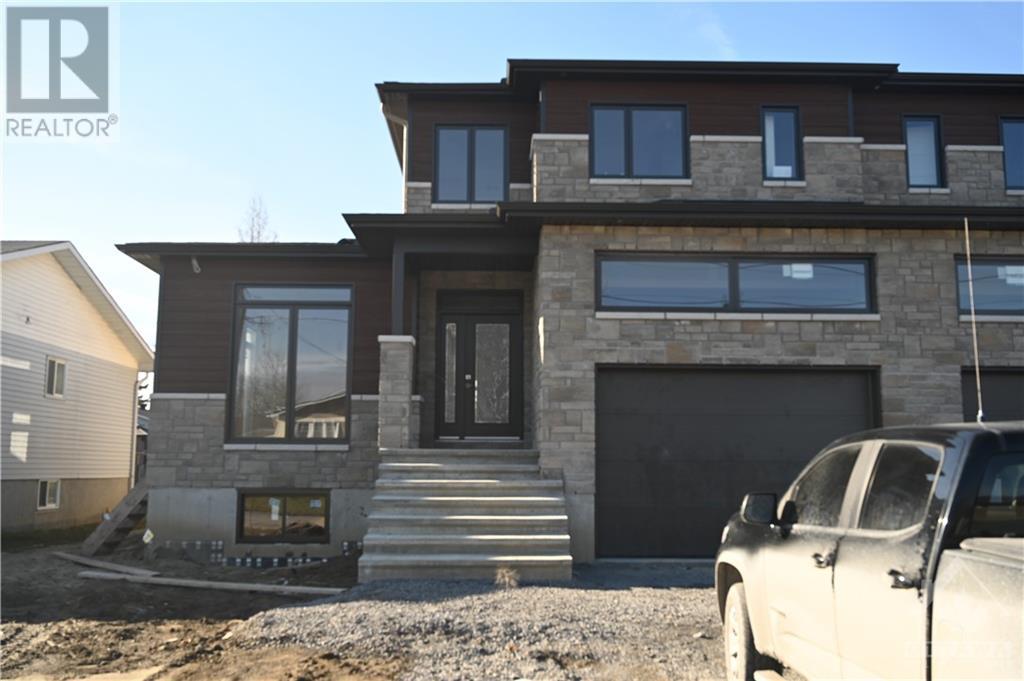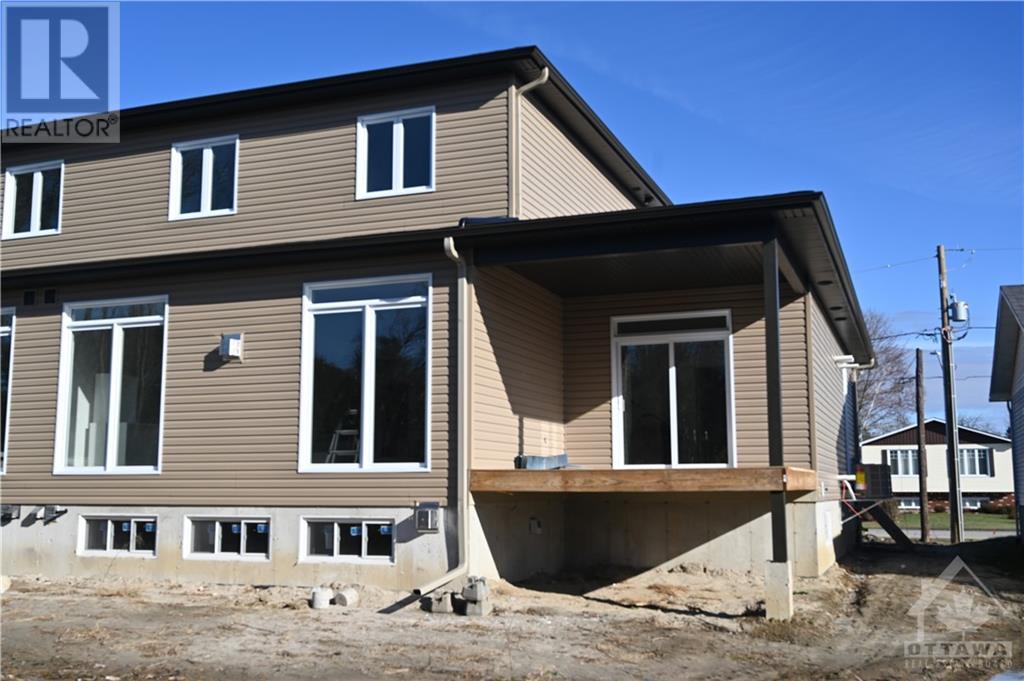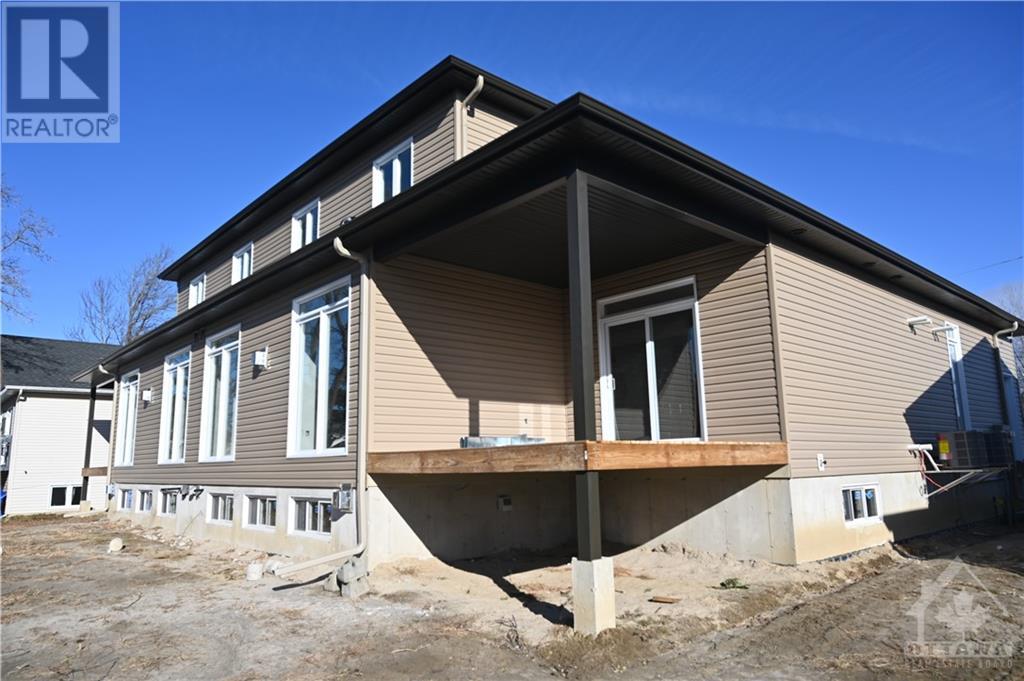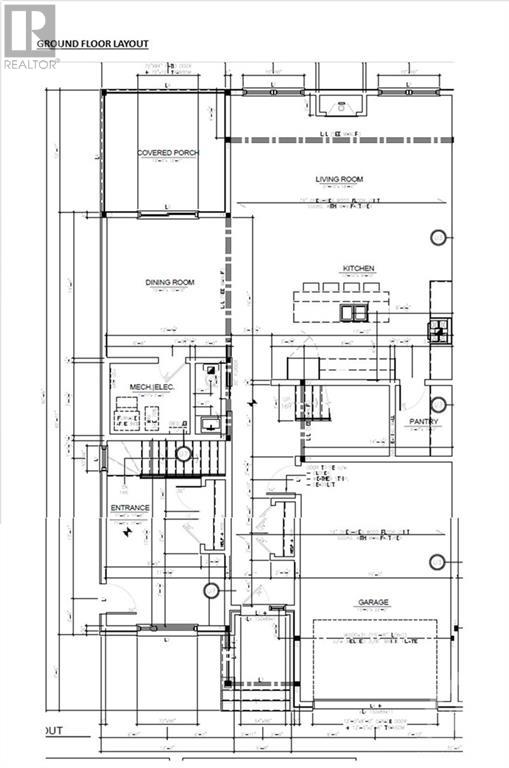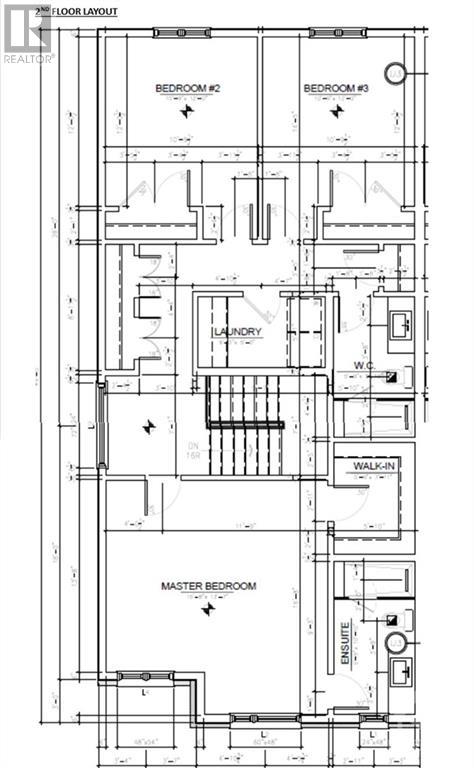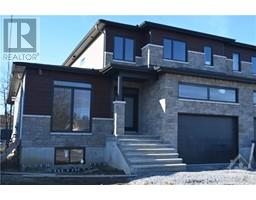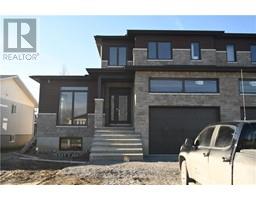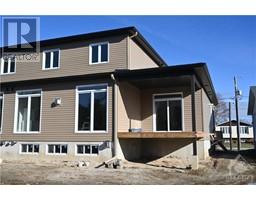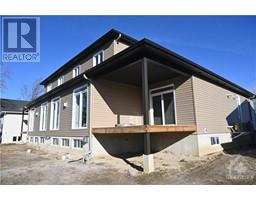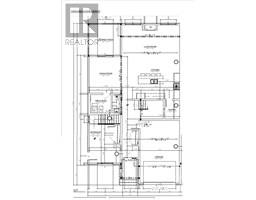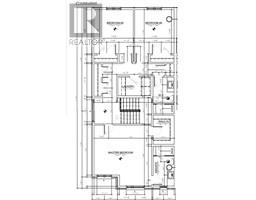29 Marcel Street Embrun, Ontario K0A 1W0
$2,850 Monthly
Stunning and spacious Semi-detached in the vibrant and sought after community of Embrun. Right in the Heart of Town! This unit offers a generous amount of indoor and outdoor space along with gracious daylight from Southwestern exposure to large windows. Enjoy the advantages of outdoor living under a large covered rear deck. Located close to the community park, splash pad, arena and bicycle path. Plenty of schools to choose from both in Embrun and in nearby Russell. All essential amenities are within a short walking, biking or driving distance. Come live in the center of it all! - 30 min to Ottawa, 20 min to Orleans and Amazon warehouse, 15 min to Ford Parts Centre/Casselman, 10 min to Calypso. 48-hour irrevocable on all Offers. Subject to conditions. Showings start Dec. 18th. (id:50133)
Property Details
| MLS® Number | 1371052 |
| Property Type | Single Family |
| Neigbourhood | Embrun - Twp of Russell |
| Amenities Near By | Public Transit, Recreation Nearby |
| Communication Type | Cable Internet Access |
| Community Features | Family Oriented |
| Features | Park Setting, Open Space, Automatic Garage Door Opener |
| Parking Space Total | 3 |
| Structure | Deck |
Building
| Bathroom Total | 3 |
| Bedrooms Above Ground | 3 |
| Bedrooms Total | 3 |
| Amenities | Laundry - In Suite |
| Basement Development | Not Applicable |
| Basement Type | None (not Applicable) |
| Constructed Date | 2023 |
| Construction Style Attachment | Semi-detached |
| Cooling Type | Central Air Conditioning, Air Exchanger |
| Exterior Finish | Stone, Siding |
| Fire Protection | Smoke Detectors |
| Fireplace Present | Yes |
| Fireplace Total | 1 |
| Flooring Type | Laminate |
| Half Bath Total | 1 |
| Heating Fuel | Natural Gas |
| Heating Type | Forced Air |
| Stories Total | 2 |
| Size Exterior | 2236 Sqft |
| Type | House |
| Utility Water | Municipal Water |
Parking
| Attached Garage | |
| Gravel |
Land
| Acreage | No |
| Land Amenities | Public Transit, Recreation Nearby |
| Sewer | Municipal Sewage System |
| Size Irregular | * Ft X * Ft |
| Size Total Text | * Ft X * Ft |
| Zoning Description | Residential |
Rooms
| Level | Type | Length | Width | Dimensions |
|---|---|---|---|---|
| Second Level | Bedroom | 15'8" x 13'7" | ||
| Second Level | Bedroom | 10'9" x 12'0" | ||
| Second Level | Bedroom | 10'9" x 12'0" | ||
| Second Level | 3pc Ensuite Bath | 5'9" x 10'10" | ||
| Main Level | Kitchen | 17'10" x 9'10" | ||
| Main Level | Living Room | 21'10" x 10'4" | ||
| Main Level | Dining Room | 12'4" x 13'10" | ||
| Main Level | Pantry | 5'7" x 7'0" |
Utilities
| Fully serviced | Available |
| Electricity | Available |
https://www.realtor.ca/real-estate/26338160/29-marcel-street-embrun-embrun-twp-of-russell
Contact Us
Contact us for more information

Marie-Jo Shapiro
Salesperson
backtorealty.ca
www.facebook.com/marjoshapiro
www.linkedin.com/in/mariejoshapiro
661 Principale Street
Casselman, Ontario K0A 1M0
(343) 765-7653
(613) 446-7100

