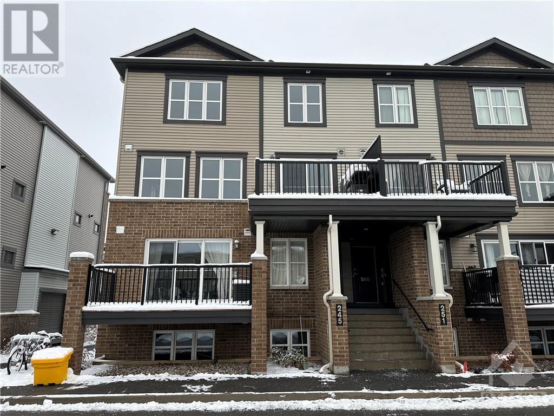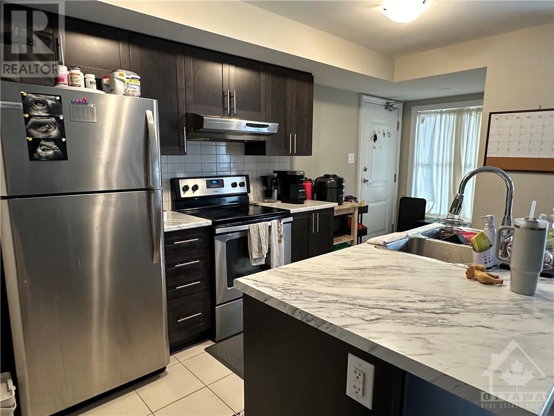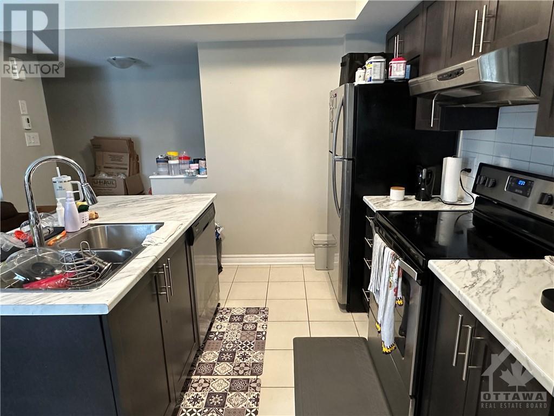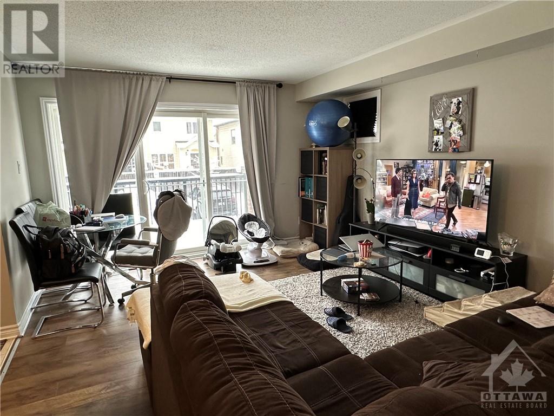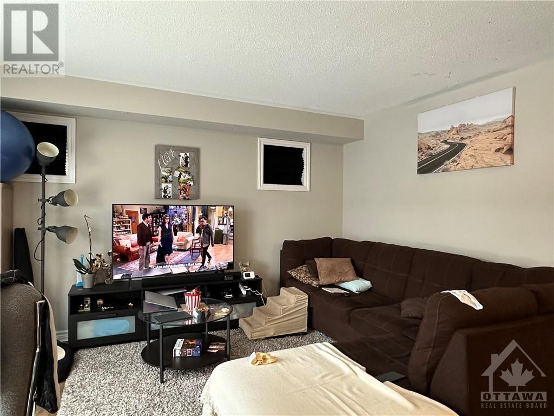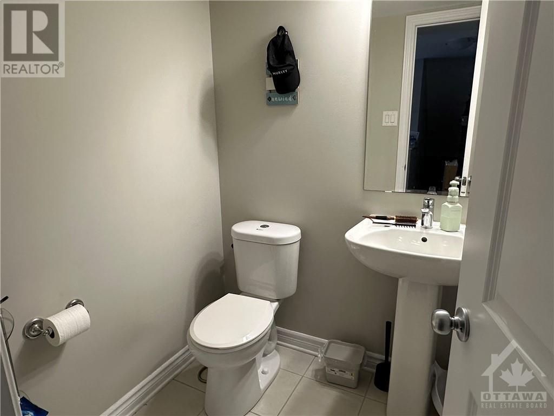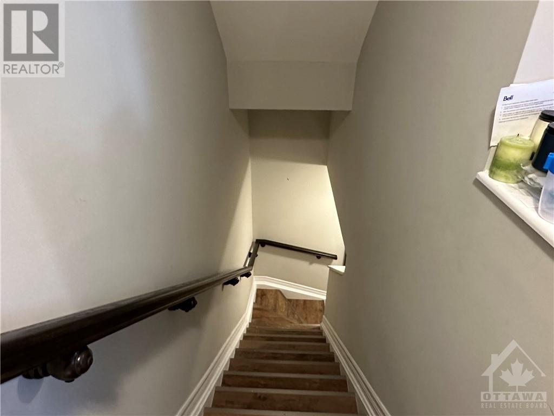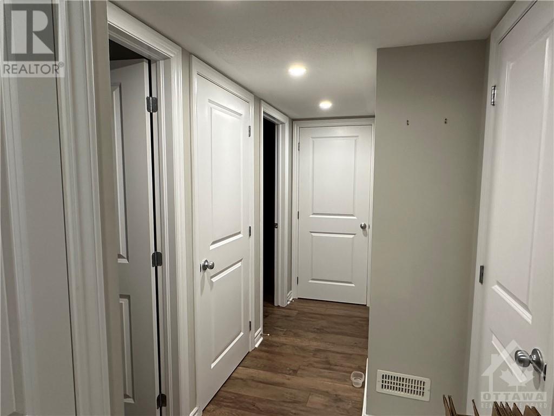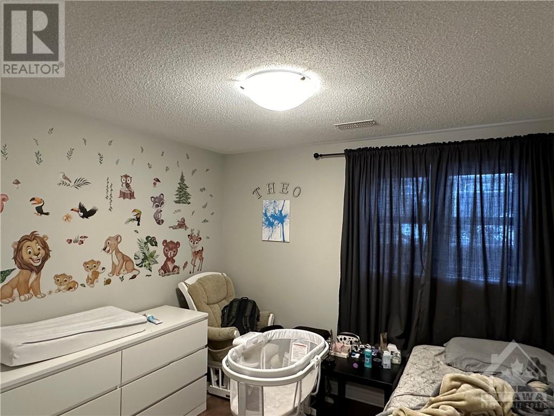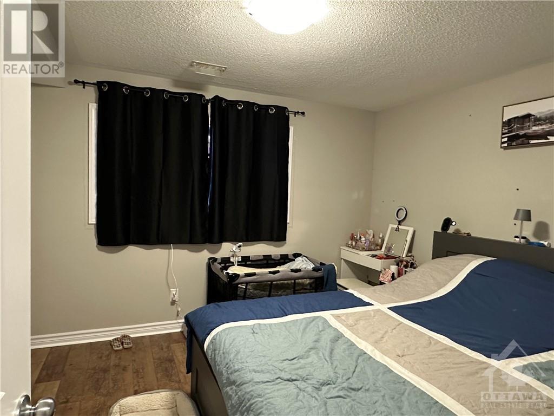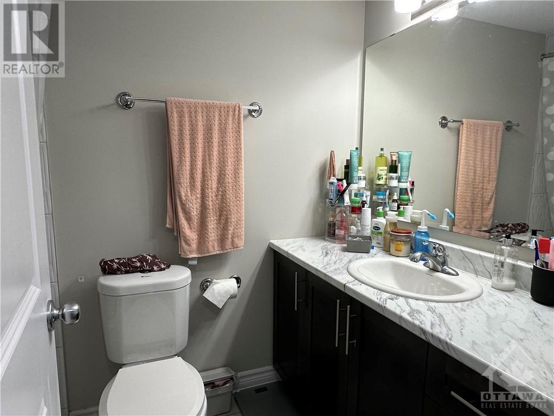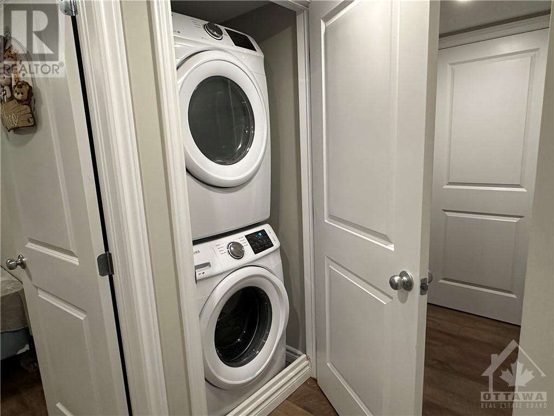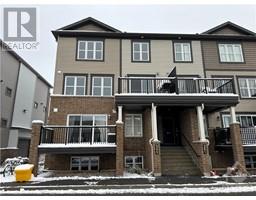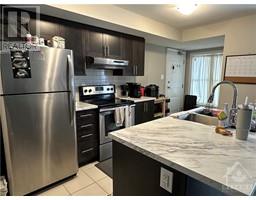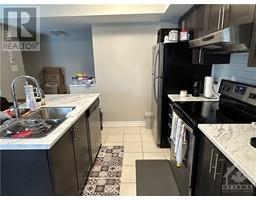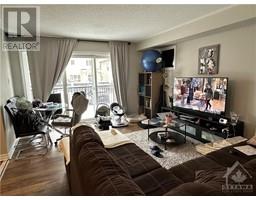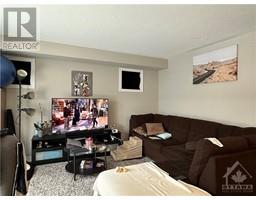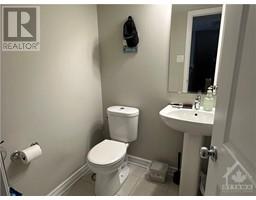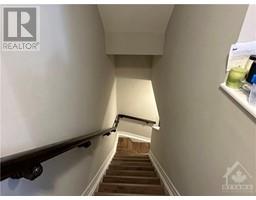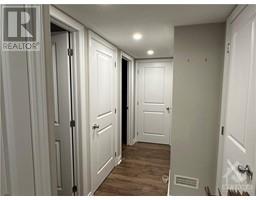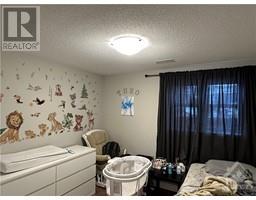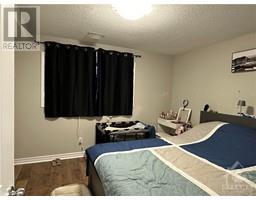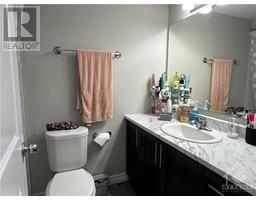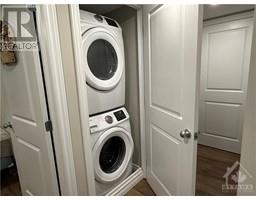245 Infusion Private Ottawa, Ontario K2J 5X2
$1,950 Monthly
If convenience is what you are looking, you found it. located beside the bus rapid transit station, walk to grocery store and natural trail, this 2 bedroom 1.5 bathroom unit is awaiting for its tenant. Main level offers functional layout open-concept space for a small family to enjoy the large living and dinning area with lots of your daily activities, Modern Kitchen offers upgraded cabinets and stainless steel appliances. Oversized balcony in place , great for family gathering time. The lower level offers two decent size bedrooms with one full bathroom, in unit laundry. one surfaced Parking located out front. (id:50133)
Property Details
| MLS® Number | 1371050 |
| Property Type | Single Family |
| Neigbourhood | Chapman Mills |
| Parking Space Total | 1 |
Building
| Bathroom Total | 2 |
| Bedrooms Below Ground | 2 |
| Bedrooms Total | 2 |
| Amenities | Laundry - In Suite |
| Appliances | Refrigerator, Cooktop, Dishwasher, Dryer, Hood Fan, Washer |
| Basement Development | Finished |
| Basement Type | Full (finished) |
| Constructed Date | 2017 |
| Construction Style Attachment | Stacked |
| Cooling Type | Central Air Conditioning |
| Exterior Finish | Brick, Siding |
| Flooring Type | Wall-to-wall Carpet, Tile |
| Half Bath Total | 1 |
| Heating Fuel | Natural Gas |
| Heating Type | Forced Air |
| Stories Total | 2 |
| Type | House |
| Utility Water | Municipal Water |
Parking
| Surfaced |
Land
| Acreage | No |
| Sewer | Municipal Sewage System |
| Size Irregular | * Ft X * Ft |
| Size Total Text | * Ft X * Ft |
| Zoning Description | Residential |
Rooms
| Level | Type | Length | Width | Dimensions |
|---|---|---|---|---|
| Lower Level | Primary Bedroom | 11'8" x 11'0" | ||
| Lower Level | Bedroom | 10'0" x 9'9" | ||
| Main Level | Kitchen | 8'10" x 8'10" | ||
| Main Level | Great Room | 14'9" x 12'6" |
https://www.realtor.ca/real-estate/26337982/245-infusion-private-ottawa-chapman-mills
Contact Us
Contact us for more information

Hao Zhong
Salesperson
www.rubyxue.com
3101 Strandherd Drive, Suite 4
Ottawa, Ontario K2G 4R9
(613) 825-7653
(613) 825-8762
www.teamrealty.ca

Ruby Xue
Broker
www.rubyxue.com
224 Hunt Club Road, Unit 6
Ottawa, Ontario K1V 1C1
(613) 825-7653
(613) 825-8762
www.teamrealty.ca

