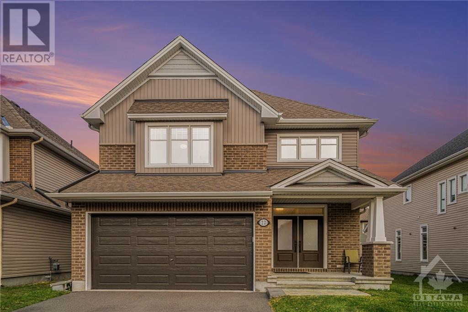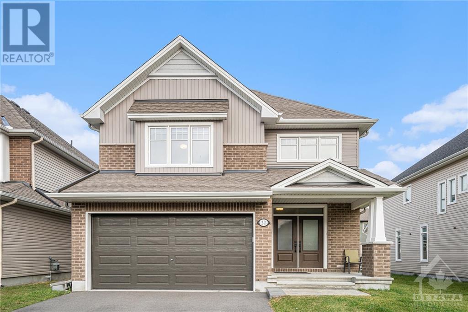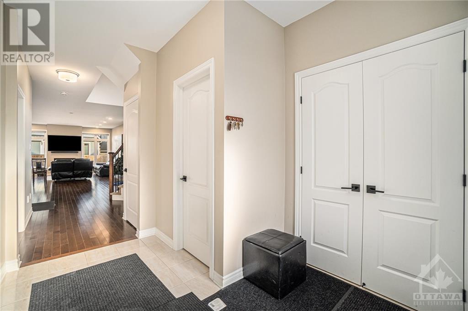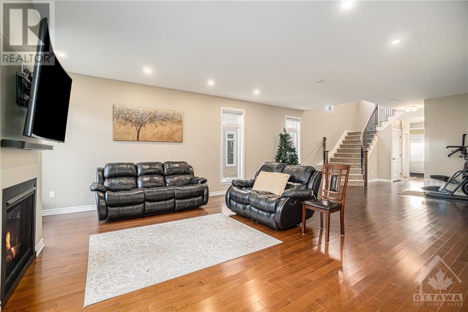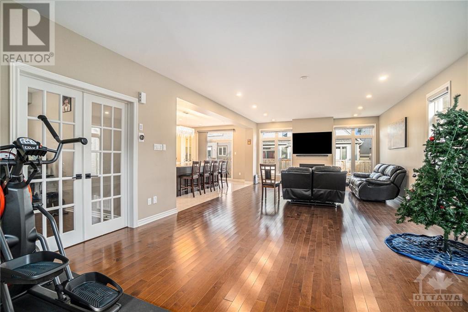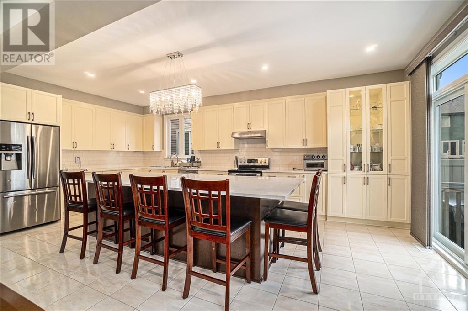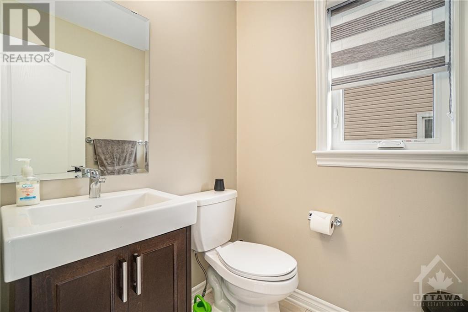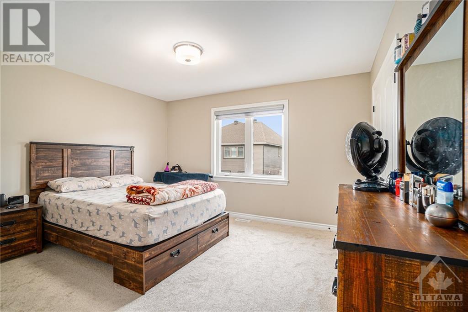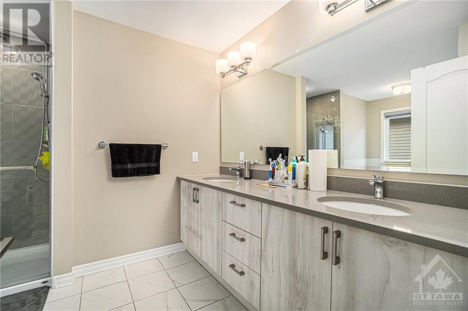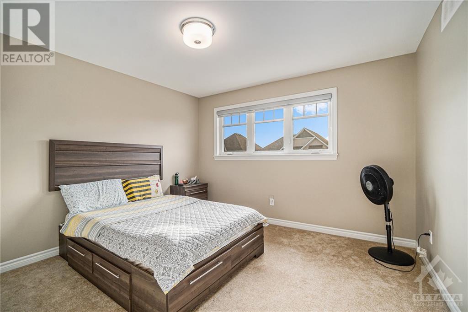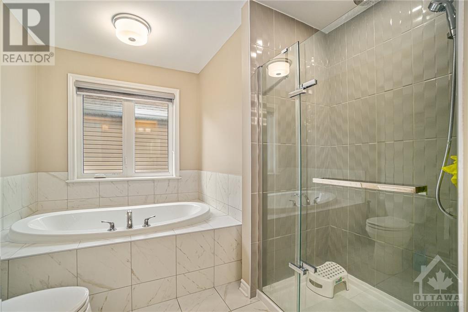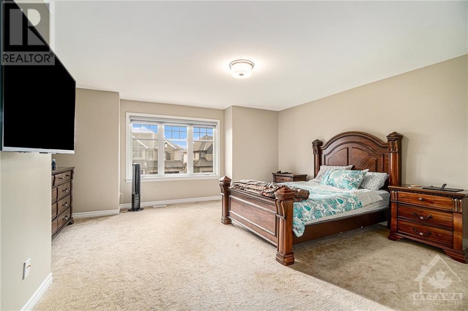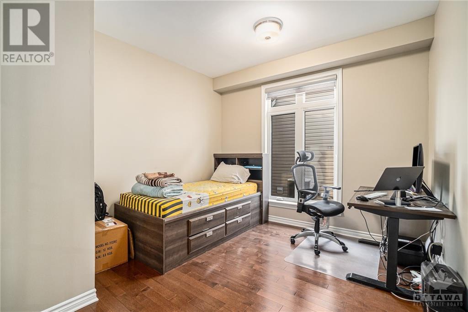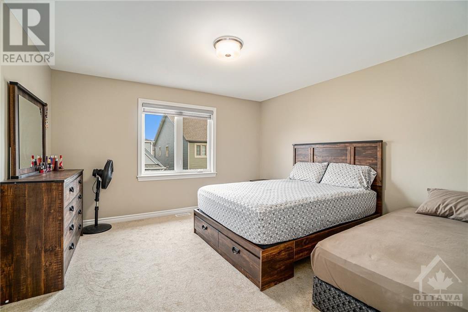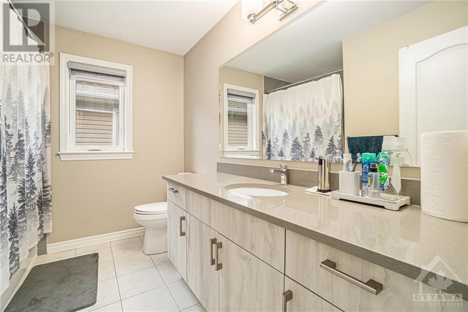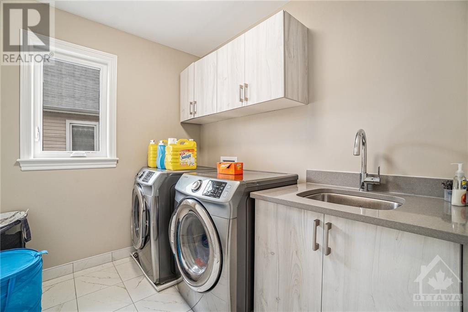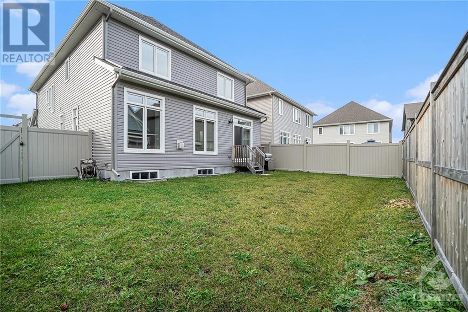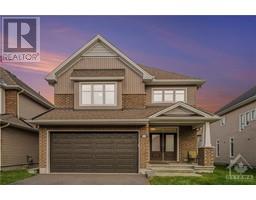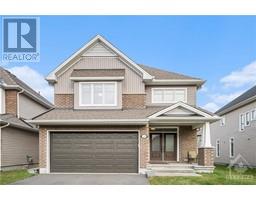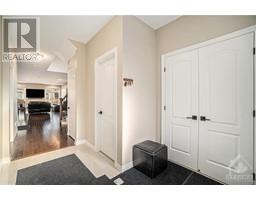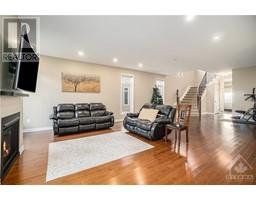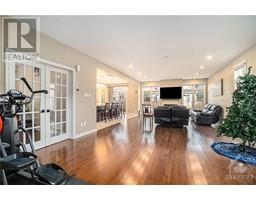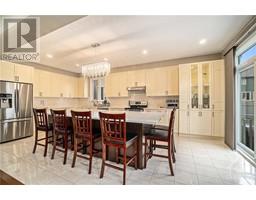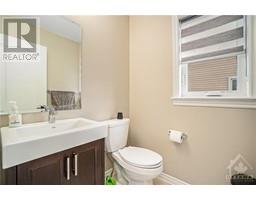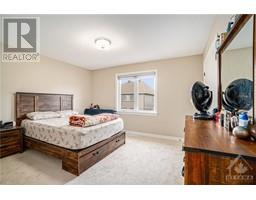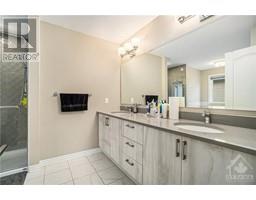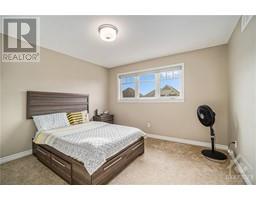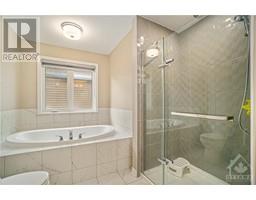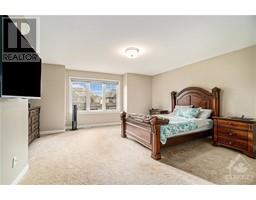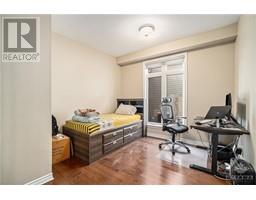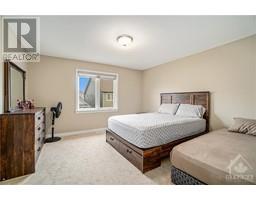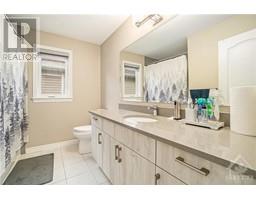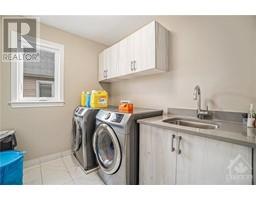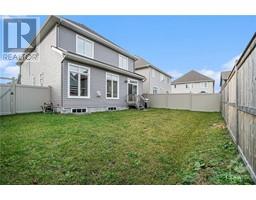22 Aconitum Way Ottawa, Ontario K1T 0S1
$2,895 Monthly
METICULOUS! Pride of ownership prevails in this stunning family home. Perfect for families seeking a high quality living space. Extremely well cared and 4 spacious bedroom and 3 baths offers an excellent living space. Open concept main level with hardwood flooring and 9-foot ceilings. Main floor office with double French doors is perfect for working from home! European inspired kitchen features beautiful countertops and stainless steel appliances, and a large quartz island with a breakfast bar. Living room has a gas fireplace perfect for cozy nights. The second floor has a primary bedroom with a walk-in closet and a luxury 5-piece ensuite. 3 other generous sized bedrooms on the second floor as well as the laundry room which is very convenient. (id:50133)
Property Details
| MLS® Number | 1371173 |
| Property Type | Single Family |
| Neigbourhood | Findlay Creek |
| Amenities Near By | Airport, Golf Nearby, Recreation Nearby |
| Community Features | Family Oriented |
| Parking Space Total | 4 |
Building
| Bathroom Total | 3 |
| Bedrooms Above Ground | 4 |
| Bedrooms Total | 4 |
| Amenities | Laundry - In Suite |
| Appliances | Refrigerator, Dishwasher, Dryer, Stove, Washer |
| Basement Development | Unfinished |
| Basement Type | Full (unfinished) |
| Constructed Date | 2020 |
| Construction Style Attachment | Detached |
| Cooling Type | Central Air Conditioning |
| Exterior Finish | Brick, Siding |
| Fireplace Present | Yes |
| Fireplace Total | 1 |
| Flooring Type | Wall-to-wall Carpet, Mixed Flooring, Hardwood, Tile |
| Half Bath Total | 1 |
| Heating Fuel | Natural Gas |
| Heating Type | Forced Air |
| Stories Total | 2 |
| Type | House |
| Utility Water | Municipal Water |
Parking
| Attached Garage | |
| Inside Entry |
Land
| Acreage | No |
| Fence Type | Fenced Yard |
| Land Amenities | Airport, Golf Nearby, Recreation Nearby |
| Sewer | Municipal Sewage System |
| Size Irregular | * Ft X * Ft |
| Size Total Text | * Ft X * Ft |
| Zoning Description | Residential |
Rooms
| Level | Type | Length | Width | Dimensions |
|---|---|---|---|---|
| Second Level | Primary Bedroom | 16'7" x 21'1" | ||
| Second Level | Other | 9'0" x 5'10" | ||
| Second Level | 5pc Ensuite Bath | 14'10" x 7'3" | ||
| Second Level | Bedroom | 11'3" x 10'9" | ||
| Second Level | Bedroom | 13'1" x 13'0" | ||
| Second Level | Bedroom | 12'6" x 12'11" | ||
| Second Level | Full Bathroom | 9'4" x 7'10" | ||
| Second Level | Laundry Room | 7'4" x 7'3" | ||
| Main Level | Foyer | 7'9" x 10'10" | ||
| Main Level | Kitchen | 12'11" x 20'11" | ||
| Main Level | Living Room | 15'2" x 37'9" | ||
| Main Level | Office | 12'8" x 10'11" | ||
| Main Level | Partial Bathroom | 4'9" x 4'10" |
https://www.realtor.ca/real-estate/26337980/22-aconitum-way-ottawa-findlay-creek
Contact Us
Contact us for more information
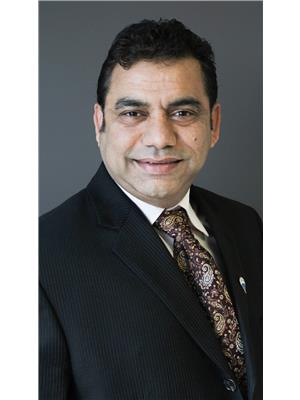
Akram Syed
Salesperson
1926 St. Joseph Blvd.
Ottawa, ON K1C 7J2
(613) 709-4311
(905) 793-1455
www.royalstarrealty.com
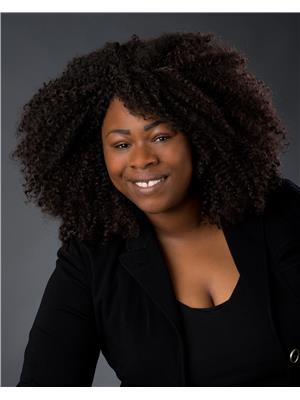
Jennifer Gibbs
Salesperson
2148 Carling Ave., Units 5 & 6
Ottawa, ON K2A 1H1
(613) 829-1818
(613) 829-3223
www.kwintegrity.ca

