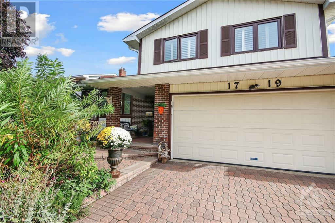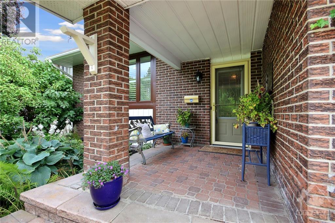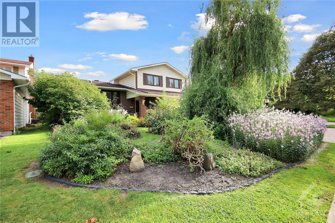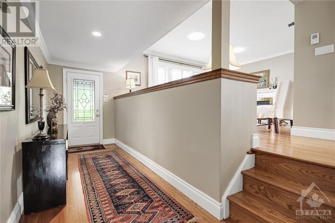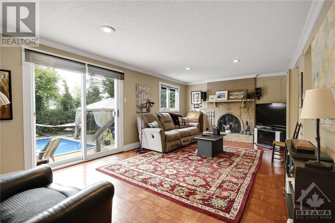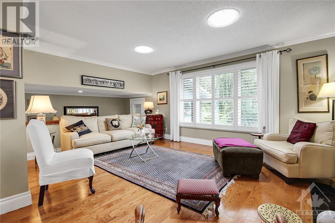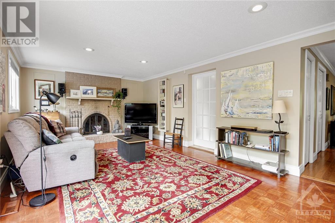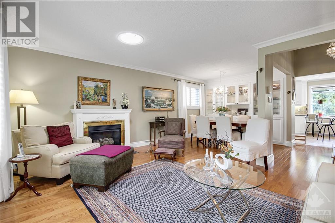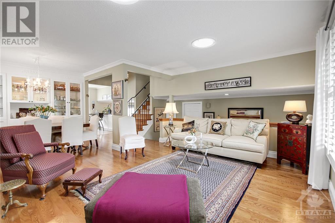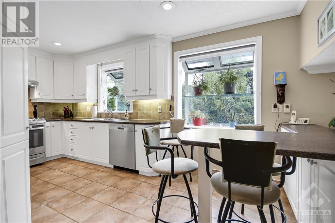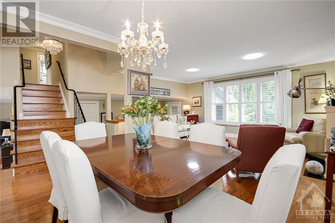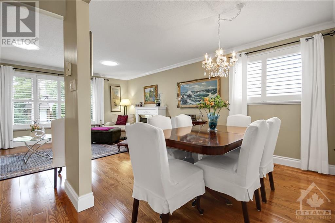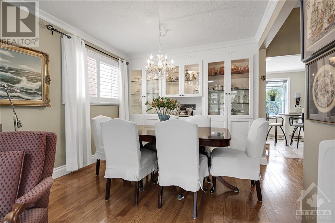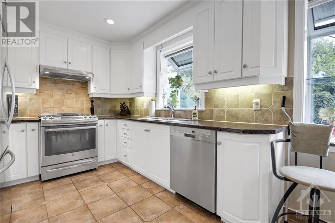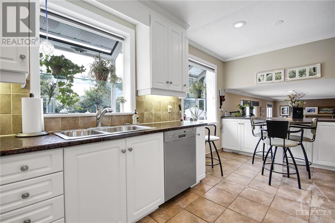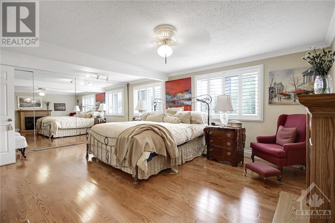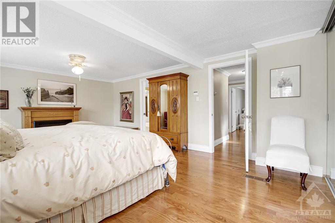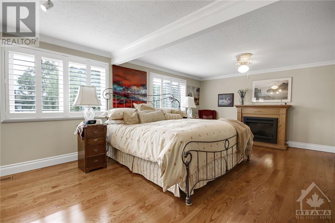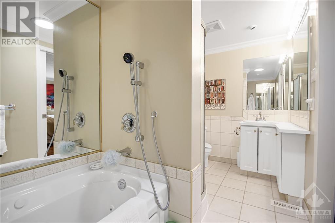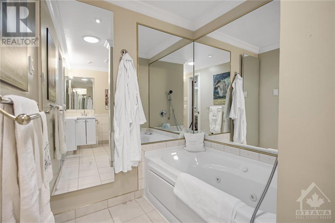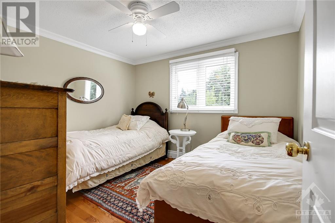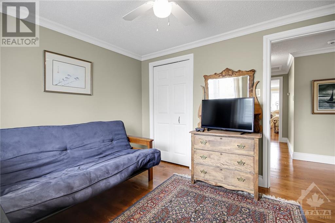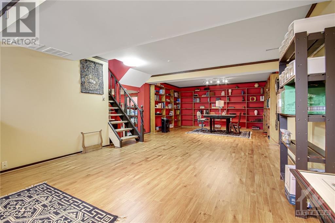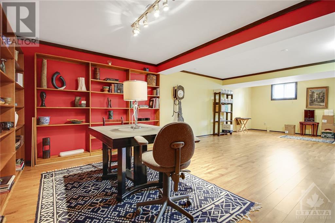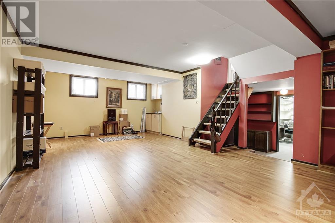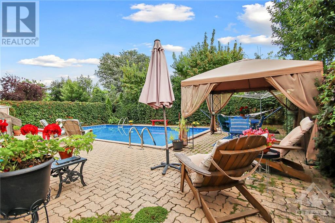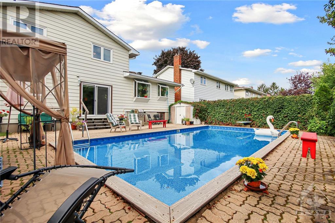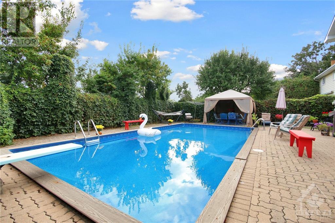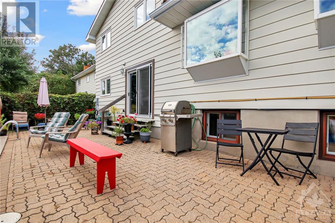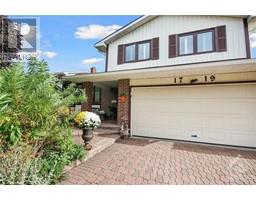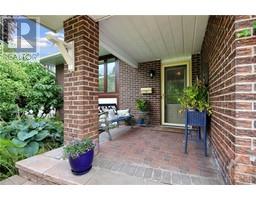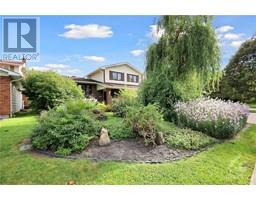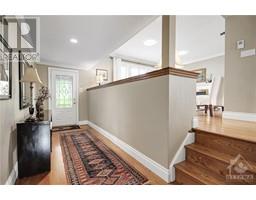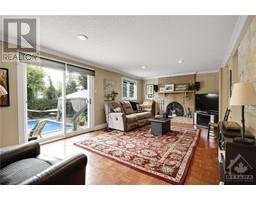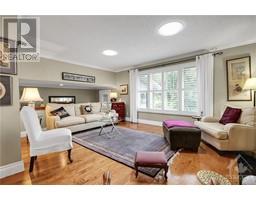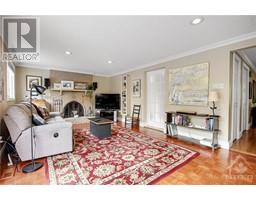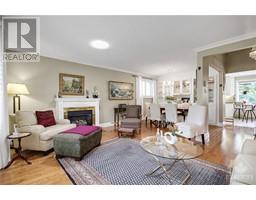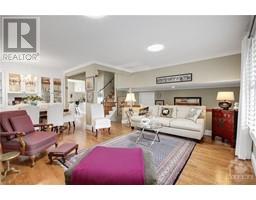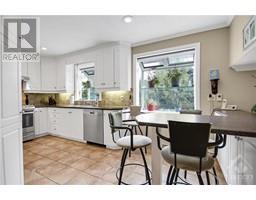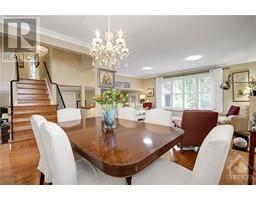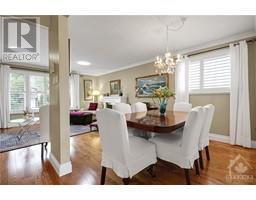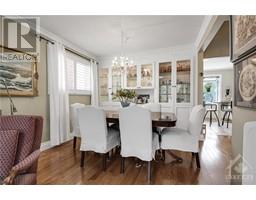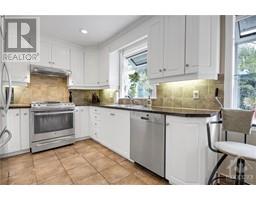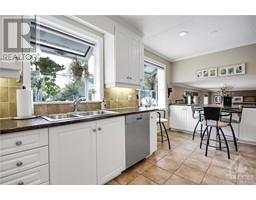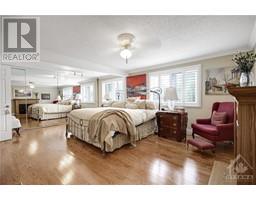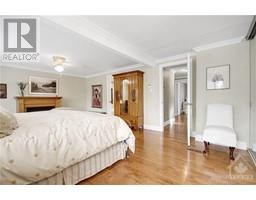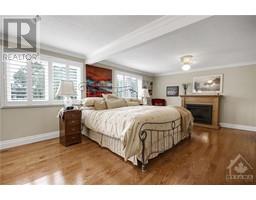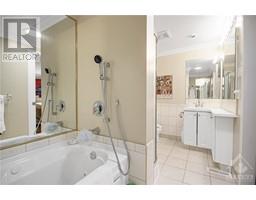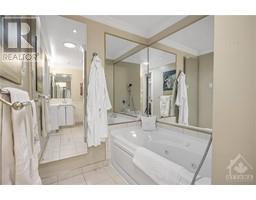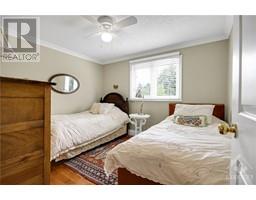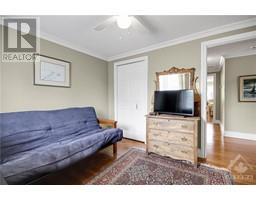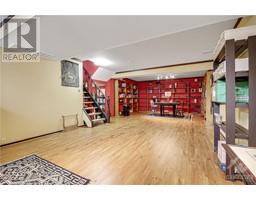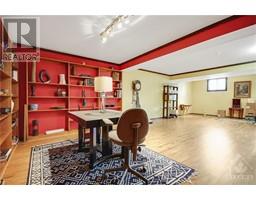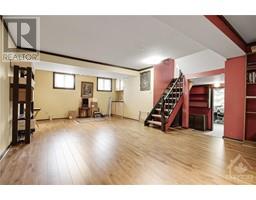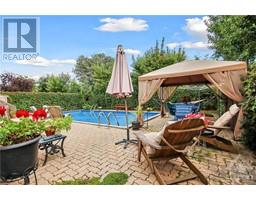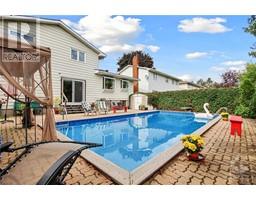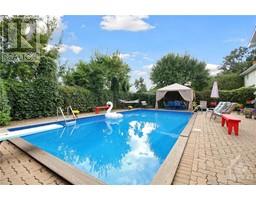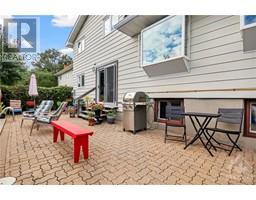1719 Fieldstone Crescent Ottawa, Ontario K1C 1R6
$719,800
Spectacular setting for this spectacular home backing on sprawling walkways & parks in Convent Glen. The extensive exterior interlock both front & back, the totally upgraded interior it is lovely. Hdwd flooring throughout & crown moldings, in this open concept bright and sunny home. Some of the features: 3 skylights, 2 fireplaces, dining room with custom china cabinet, totally renovated kitchen (include ss appliances) overlooking lg family room with access to laundry & double garage. Note 2 garden windows. Huge customized primary bedroom with wall of floor to ceiling built-in closets, Well designed luxurious ensuite with whirlpool tub. L level rec room with wet bar; high ceilings and built-in designed shelving (was a library). Office, storage & utility rooms a few steps below. Outdoor oasis with inground pool, gazebo, & high hedges for privacy. Include gas BBQ. See attachments upgrade list and inclusion list. 24 hr irrevocable. (id:50133)
Property Details
| MLS® Number | 1365989 |
| Property Type | Single Family |
| Neigbourhood | Convent Glen South |
| Amenities Near By | Public Transit, Recreation Nearby, Shopping |
| Community Features | Family Oriented |
| Features | Automatic Garage Door Opener |
| Parking Space Total | 6 |
| Pool Type | Inground Pool |
| Storage Type | Storage Shed |
Building
| Bathroom Total | 3 |
| Bedrooms Above Ground | 3 |
| Bedrooms Total | 3 |
| Appliances | Refrigerator, Dishwasher, Dryer, Stove, Washer, Alarm System, Blinds |
| Basement Development | Finished |
| Basement Type | Full (finished) |
| Constructed Date | 1975 |
| Construction Style Attachment | Detached |
| Cooling Type | Central Air Conditioning |
| Exterior Finish | Aluminum Siding, Brick |
| Fireplace Present | Yes |
| Fireplace Total | 2 |
| Fixture | Ceiling Fans |
| Flooring Type | Hardwood, Ceramic |
| Foundation Type | Poured Concrete |
| Half Bath Total | 1 |
| Heating Fuel | Natural Gas |
| Heating Type | Forced Air |
| Type | House |
| Utility Water | Municipal Water |
Parking
| Attached Garage | |
| Inside Entry | |
| Interlocked |
Land
| Acreage | No |
| Fence Type | Fenced Yard |
| Land Amenities | Public Transit, Recreation Nearby, Shopping |
| Sewer | Municipal Sewage System |
| Size Depth | 100 Ft |
| Size Frontage | 50 Ft |
| Size Irregular | 50 Ft X 100 Ft |
| Size Total Text | 50 Ft X 100 Ft |
| Zoning Description | Residential |
Rooms
| Level | Type | Length | Width | Dimensions |
|---|---|---|---|---|
| Second Level | Primary Bedroom | 19'9" x 14'2" | ||
| Second Level | 4pc Ensuite Bath | 12'1" x 6'1" | ||
| Second Level | Bedroom | 10'4" x 10'9" | ||
| Second Level | Bedroom | 10'5" x 10'9" | ||
| Second Level | 4pc Bathroom | 10'1" x 5'5" | ||
| Lower Level | Recreation Room | 31'0" x 15'4" | ||
| Lower Level | Office | 13'1" x 7'10" | ||
| Lower Level | Utility Room | 11'6" x 21'10" | ||
| Lower Level | Storage | 5'1" x 11'4" | ||
| Main Level | Living Room/fireplace | 13'3" x 16'10" | ||
| Main Level | Dining Room | 10'6" x 10'0" | ||
| Main Level | Kitchen | 16'3" x 9'5" | ||
| Main Level | Family Room/fireplace | 21'4" x 12'4" | ||
| Main Level | Laundry Room | 8'5" x 7'11" | ||
| Main Level | 2pc Bathroom | 5'0" x 5'0" |
Utilities
| Fully serviced | Available |
https://www.realtor.ca/real-estate/26193609/1719-fieldstone-crescent-ottawa-convent-glen-south
Contact Us
Contact us for more information

F. Dwight Delahunt
Salesperson
www.ANNE-DWIGHT.COM
1180 Place D'orleans Dr Unit 3
Ottawa, Ontario K1C 7K3
(613) 837-0000
(613) 837-0005
www.remaxaffiliates.ca
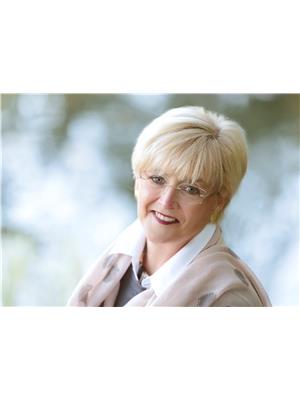
Marie Anne Gagnier
Salesperson
www.Anne-Dwight.com
1180 Place D'orleans Dr Unit 3
Ottawa, Ontario K1C 7K3
(613) 837-0000
(613) 837-0005
www.remaxaffiliates.ca

