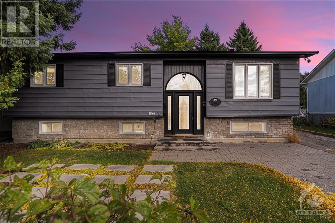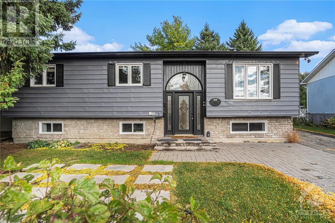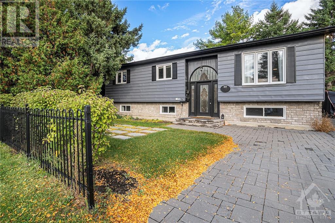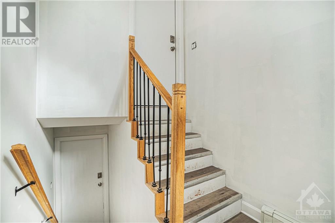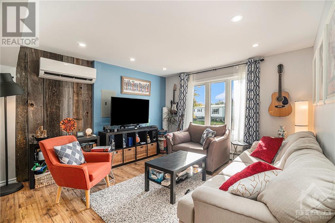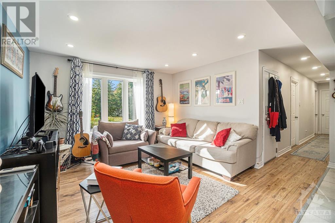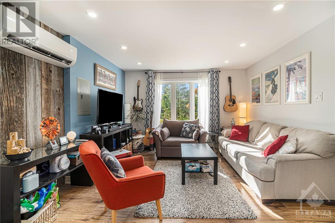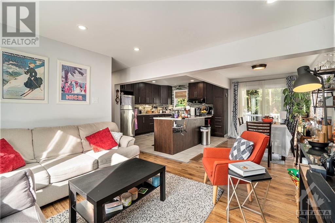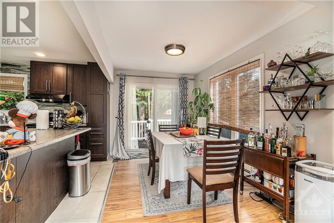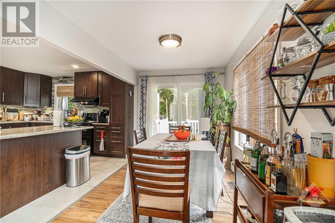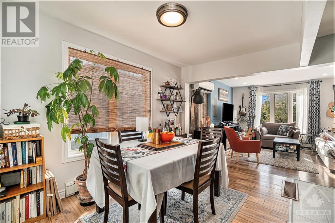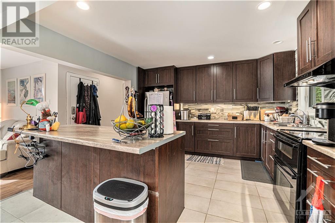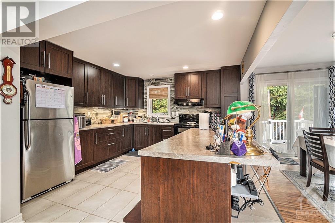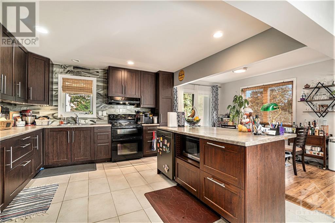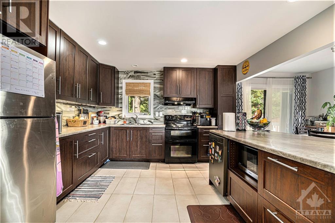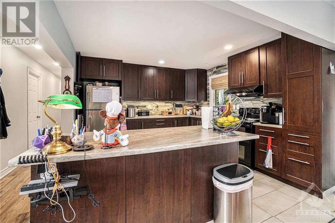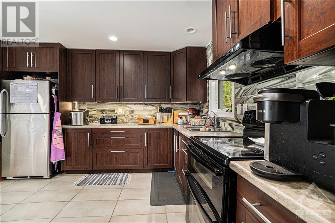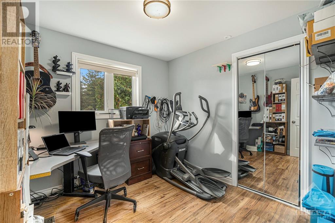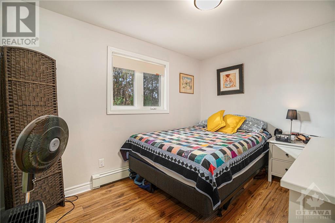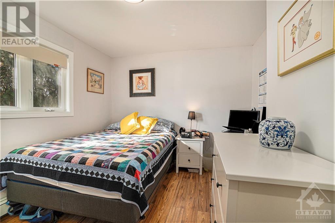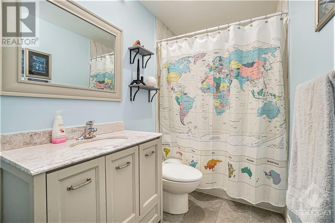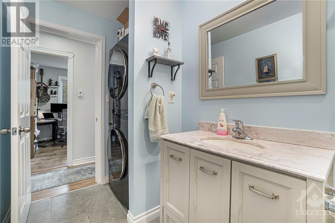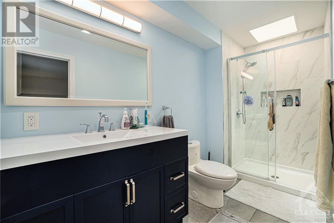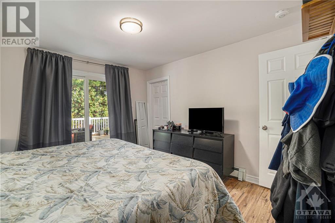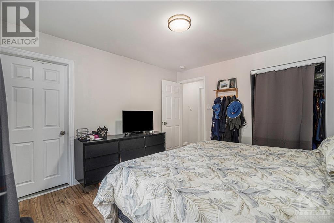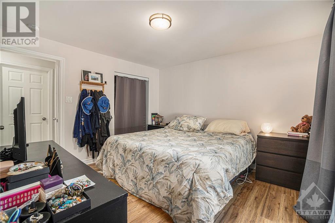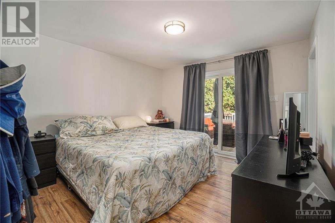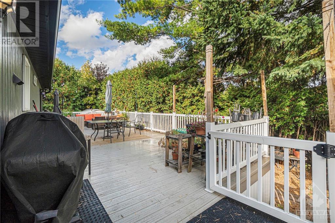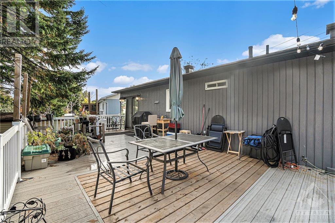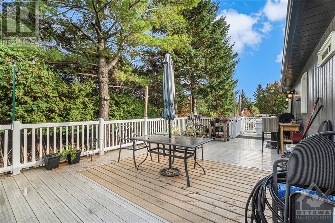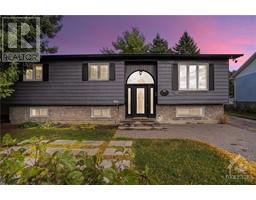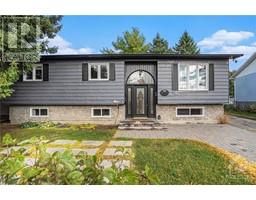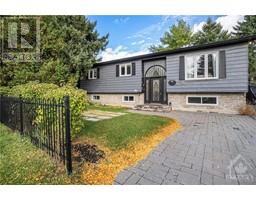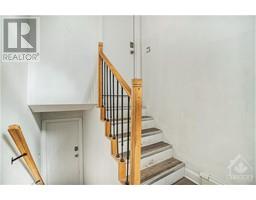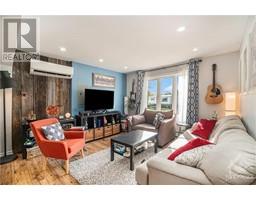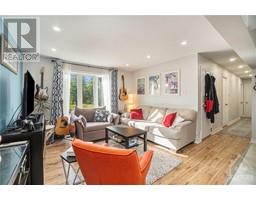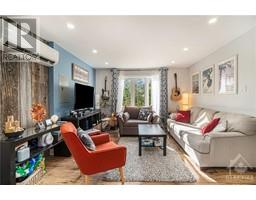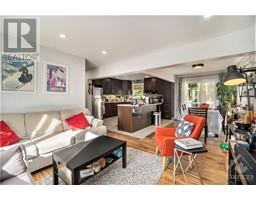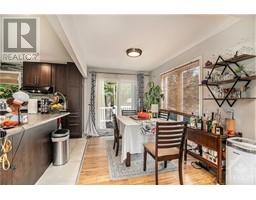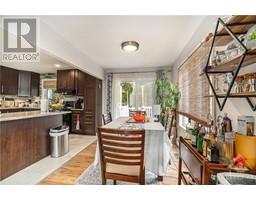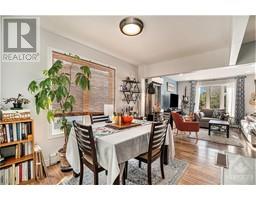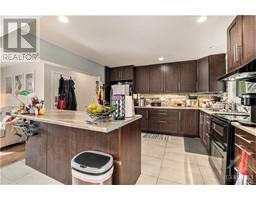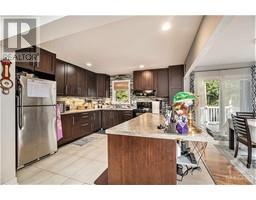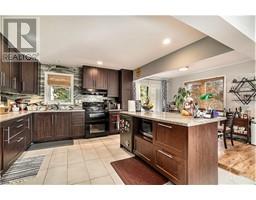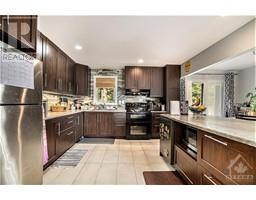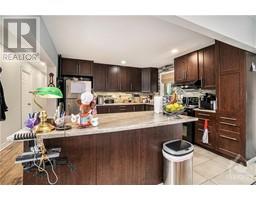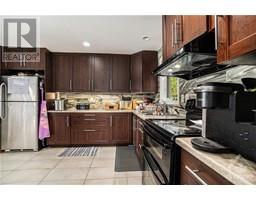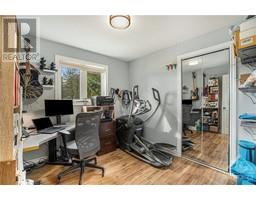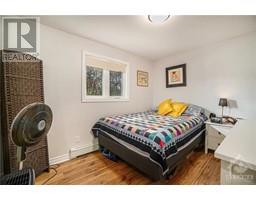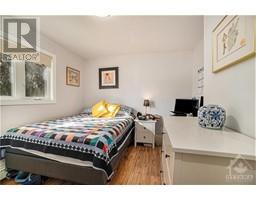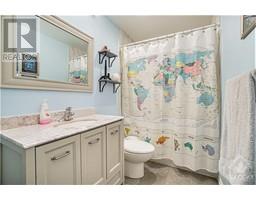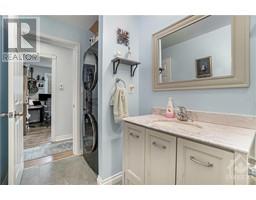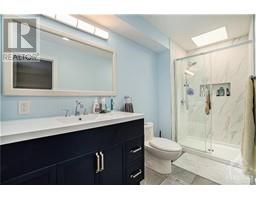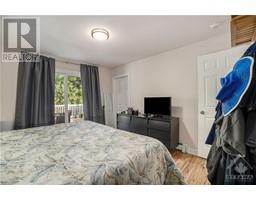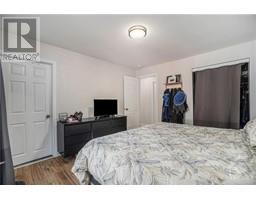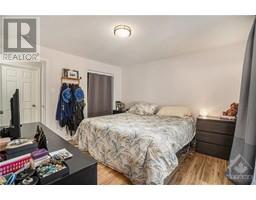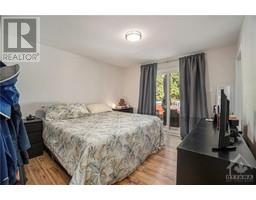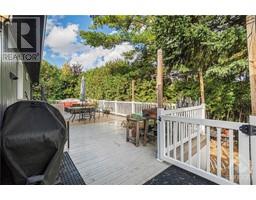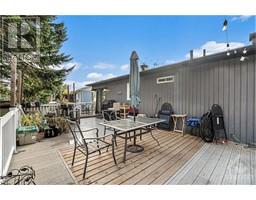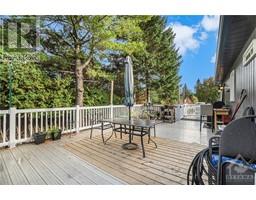30 Fringewood Drive Unit#a Stittsville, Ontario K2S 1V1
$2,395 Monthly
Welcome Home to this spectacular upper level apartment in a lovely Hi Ranch bungalow in Stittsville. Minutes away from schools, playgrounds, transit and all the restaurants, shops and amenities on Hazeldean! Heat and water are included. Just pay your hydro! With 3 spacious bedrooms, 2 full baths (1 ensuite) in unit laundry (wifi enabled units) huge kitchen with island, open concept main living area, stainless steel appliances, a Huge deck, shed and 3 parking spaces, this home offers everything you need! First and last month's rent as well as credit/employment checks required. Inquire today! (id:50133)
Property Details
| MLS® Number | 1371009 |
| Property Type | Single Family |
| Neigbourhood | Fringewood |
| Parking Space Total | 3 |
Building
| Bedrooms Above Ground | 3 |
| Bedrooms Total | 3 |
| Amenities | Laundry - In Suite |
| Appliances | Refrigerator, Dishwasher, Dryer, Hood Fan, Microwave, Stove, Washer |
| Architectural Style | Raised Ranch |
| Basement Development | Not Applicable |
| Basement Type | None (not Applicable) |
| Constructed Date | 1983 |
| Cooling Type | Wall Unit |
| Exterior Finish | Siding |
| Flooring Type | Laminate, Ceramic |
| Heating Fuel | Natural Gas |
| Heating Type | Baseboard Heaters, Radiant Heat |
| Stories Total | 1 |
| Type | Apartment |
| Utility Water | Municipal Water |
Parking
| Shared |
Land
| Acreage | No |
| Sewer | Municipal Sewage System |
| Size Irregular | * Ft X * Ft |
| Size Total Text | * Ft X * Ft |
| Zoning Description | Residential |
Rooms
| Level | Type | Length | Width | Dimensions |
|---|---|---|---|---|
| Main Level | Bedroom | 8'1" x 8'10" | ||
| Main Level | Dining Room | 8'2" x 12'0" | ||
| Main Level | Full Bathroom | 6'1" x 11'8" | ||
| Main Level | Kitchen | 11'1" x 12'0" | ||
| Main Level | Living Room | 11'1" x 12'0" | ||
| Main Level | Primary Bedroom | 11'5" x 11'8" |
https://www.realtor.ca/real-estate/26334279/30-fringewood-drive-unita-stittsville-fringewood
Contact Us
Contact us for more information

Nathalie Bruce
Salesperson
2131 St. Joseph Blvd.
Ottawa, Ontario K1C 1E7
(613) 837-0011
(613) 837-2777
www.exitottawa.com

