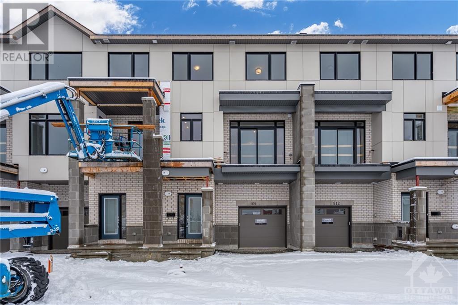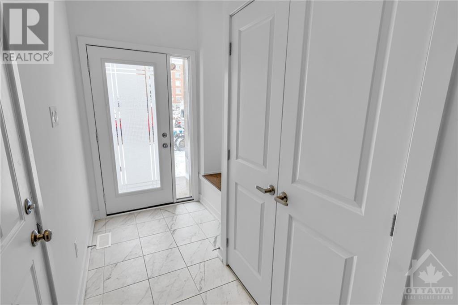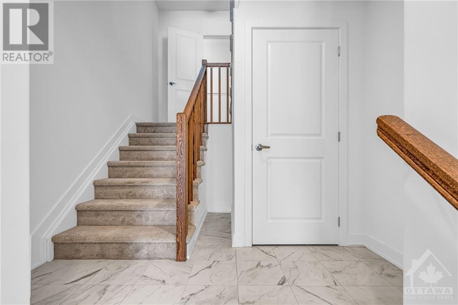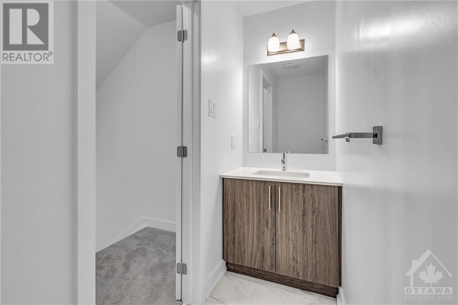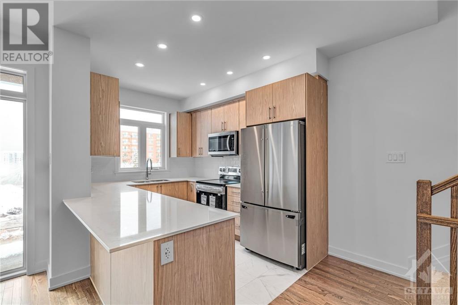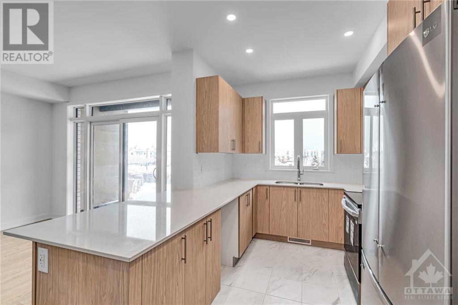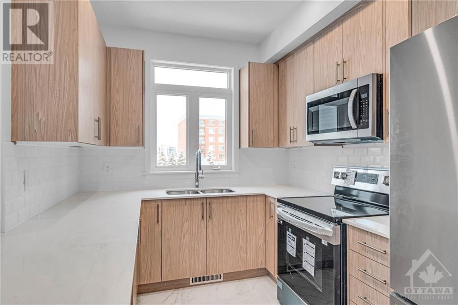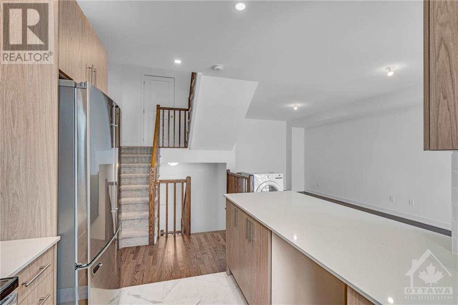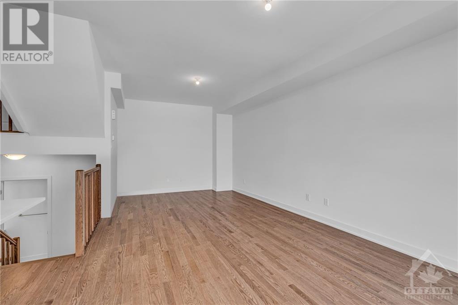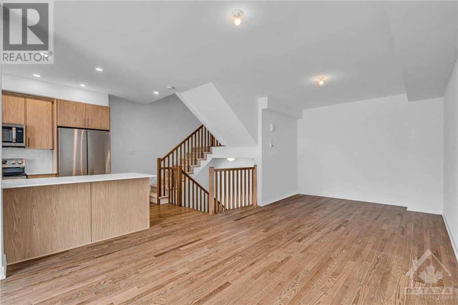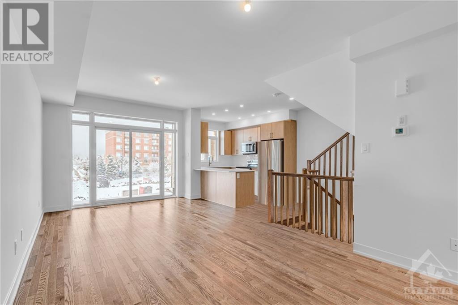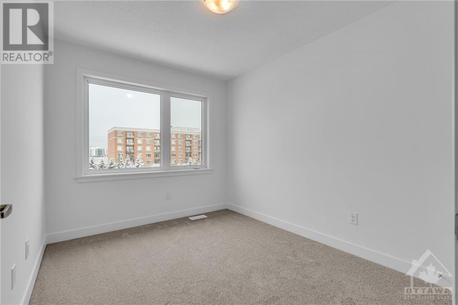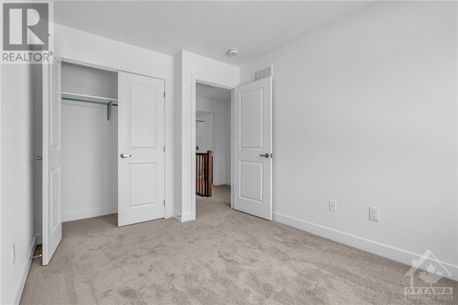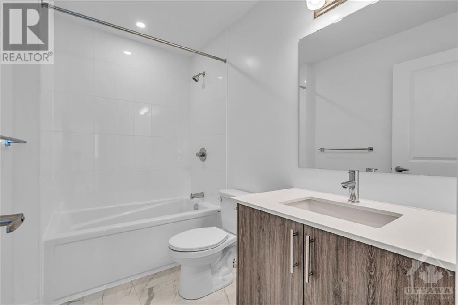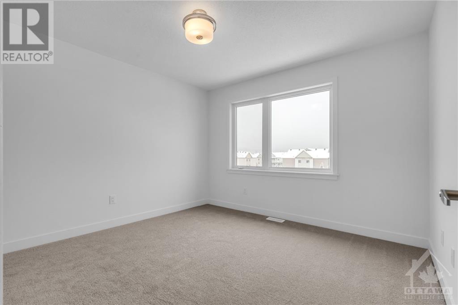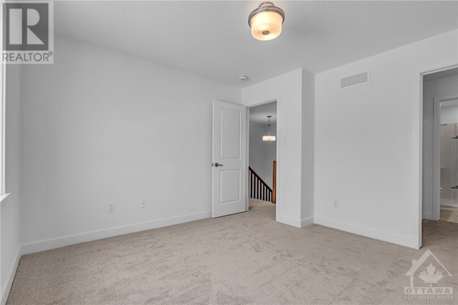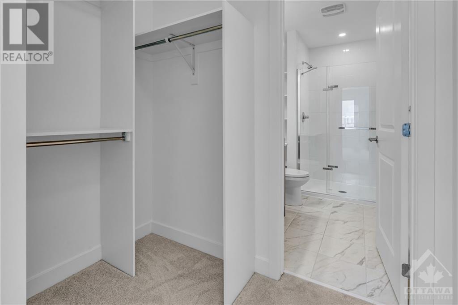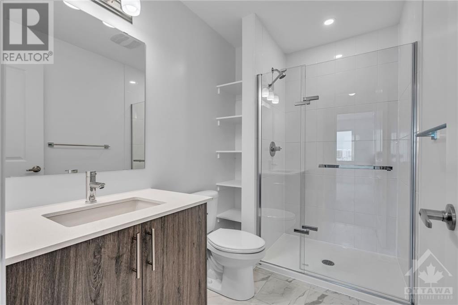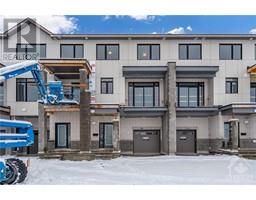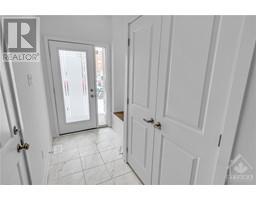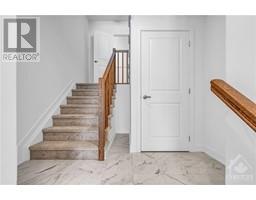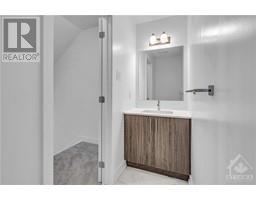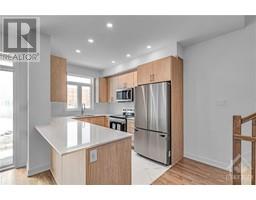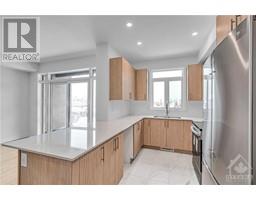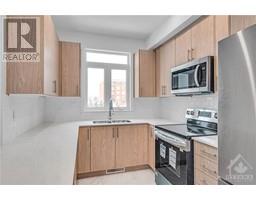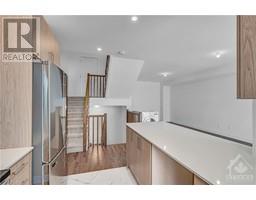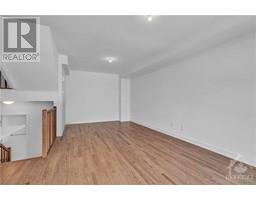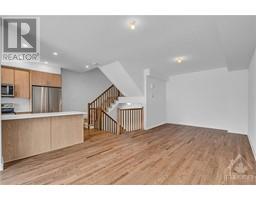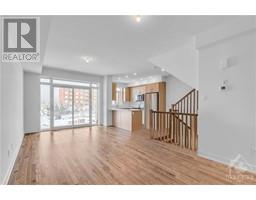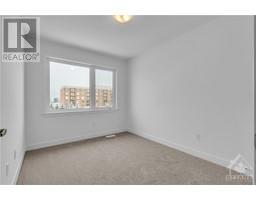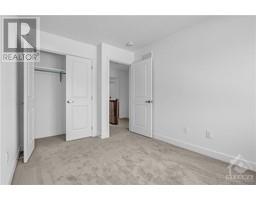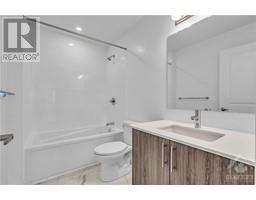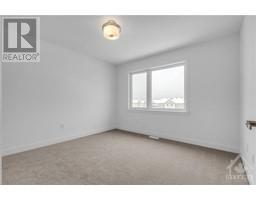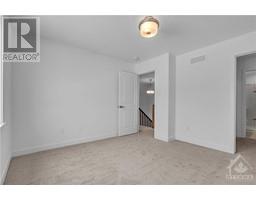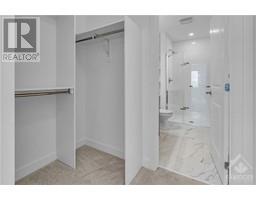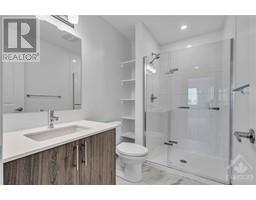814 Anciano Crescent Ottawa, Ontario K2S 0J7
$2,300 Monthly
Welcome home to this bright and spacious 2-bedroom, 2.5 bathroom "Bass" model townhome. Featuring 1,390 sq. ft. of space as per builder plans. The ground level features a spacious entryway and access to the basement, which can be used for extra storage. Upstairs, you are greeted by an abundance of light! The open concept main floor makes this home perfect for family gatherings and entertaining! Brand new stainless steel appliances, quartz countertops and plenty of storage in the kitchen. Enjoy a drink a the end of the day on your balcony while you watch the sunset. Upstairs, you will find two spacious bedrooms and two bathrooms. The primary bedroom features its own ensuite bathroom with a standing shower and a walk-through closet. Located minutes away from restaurants, grocery stores, walking trails and parks. (id:50133)
Property Details
| MLS® Number | 1371165 |
| Property Type | Single Family |
| Neigbourhood | Trail West |
| Amenities Near By | Public Transit, Recreation Nearby, Shopping |
| Features | Balcony, Automatic Garage Door Opener |
| Parking Space Total | 2 |
Building
| Bathroom Total | 3 |
| Bedrooms Above Ground | 2 |
| Bedrooms Total | 2 |
| Amenities | Laundry - In Suite |
| Appliances | Refrigerator, Dishwasher, Dryer, Microwave Range Hood Combo, Stove, Washer, Blinds |
| Basement Development | Unfinished |
| Basement Type | Full (unfinished) |
| Constructed Date | 2023 |
| Cooling Type | None |
| Exterior Finish | Stone, Brick |
| Flooring Type | Wall-to-wall Carpet, Hardwood, Tile |
| Half Bath Total | 1 |
| Heating Fuel | Natural Gas |
| Heating Type | Forced Air |
| Stories Total | 3 |
| Type | Row / Townhouse |
| Utility Water | Municipal Water |
Parking
| Attached Garage |
Land
| Acreage | No |
| Land Amenities | Public Transit, Recreation Nearby, Shopping |
| Sewer | Municipal Sewage System |
| Size Irregular | * Ft X * Ft |
| Size Total Text | * Ft X * Ft |
| Zoning Description | Residential |
Rooms
| Level | Type | Length | Width | Dimensions |
|---|---|---|---|---|
| Second Level | Great Room | 11'6" x 23'5" | ||
| Second Level | Kitchen | 8'5" x 11'0" | ||
| Second Level | 2pc Bathroom | Measurements not available | ||
| Third Level | Primary Bedroom | 11'8" x 11'9" | ||
| Third Level | Bedroom | 8'9" x 12'0" | ||
| Third Level | 3pc Ensuite Bath | Measurements not available | ||
| Third Level | 3pc Bathroom | Measurements not available |
https://www.realtor.ca/real-estate/26338705/814-anciano-crescent-ottawa-trail-west
Contact Us
Contact us for more information
Niya Voycheva
Salesperson
610 Bronson Avenue
Ottawa, ON K1S 4E6
(613) 236-5959
(613) 236-1515
www.hallmarkottawa.com

Joshua Reyes
Salesperson
www.joshreyes.ca
85 Hinton Avenue
Ottawa, Ontario K1Y 0Z7
(613) 422-5834

