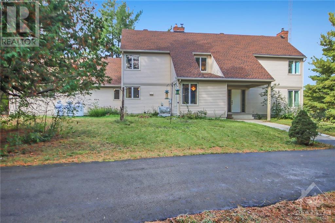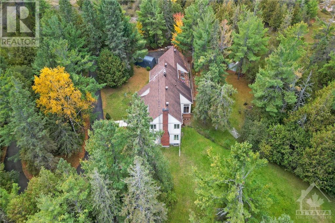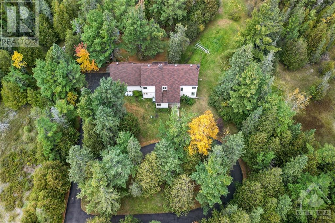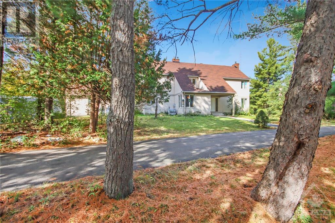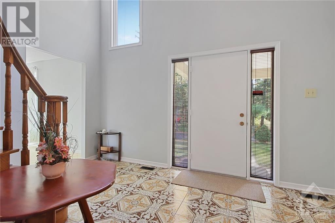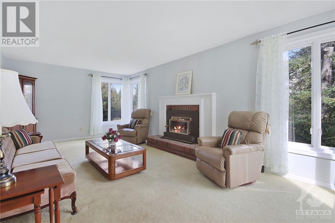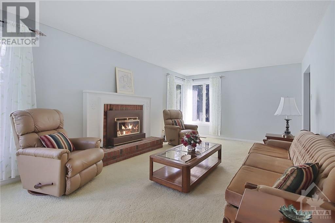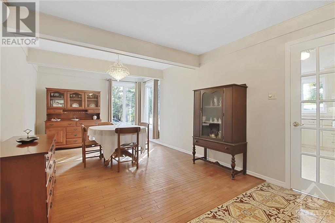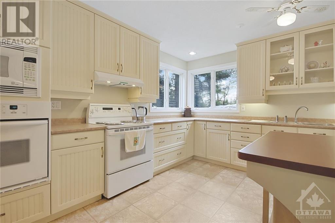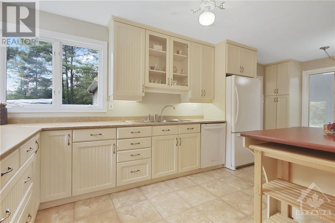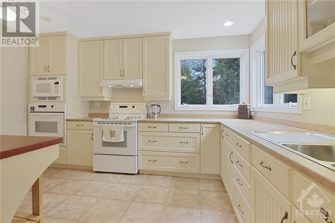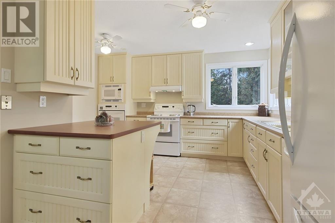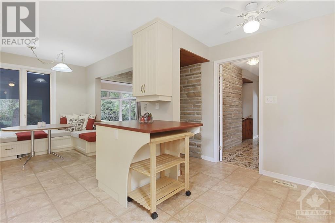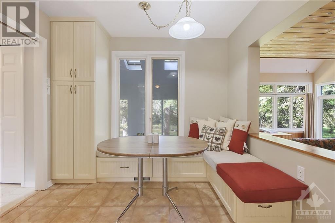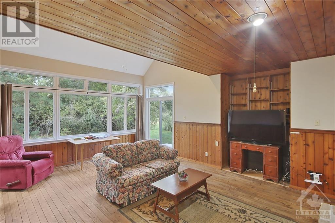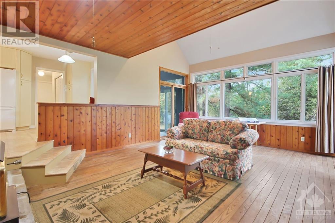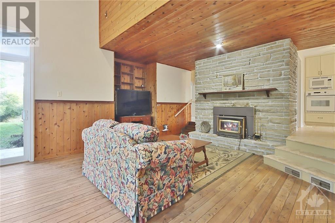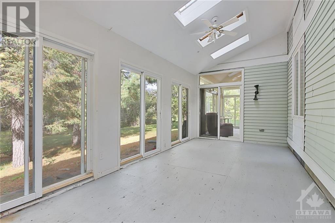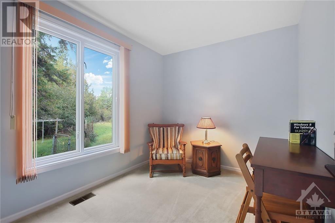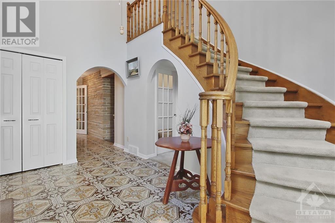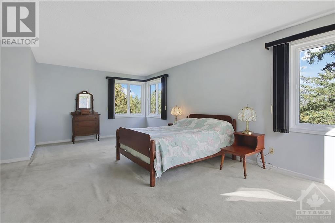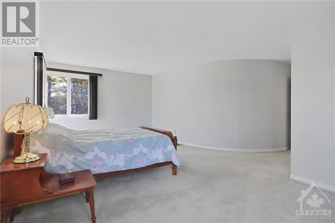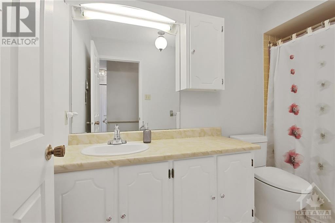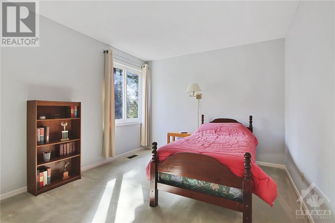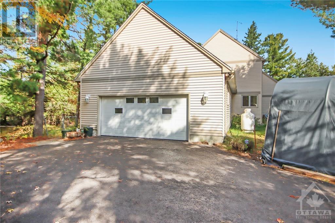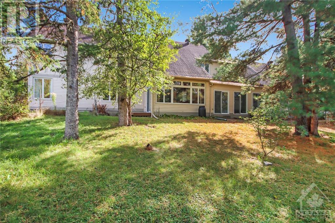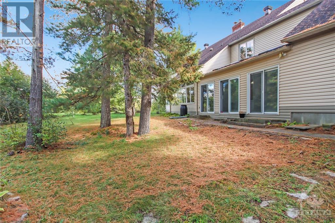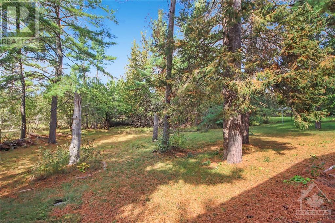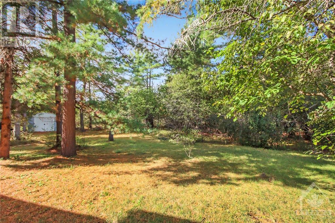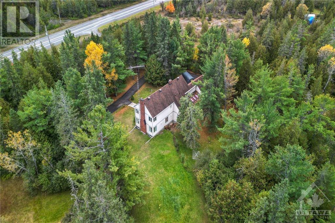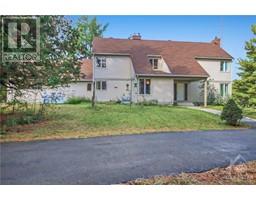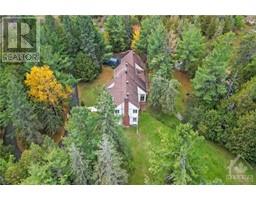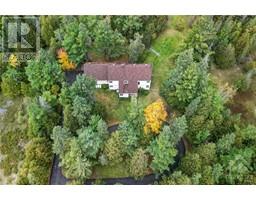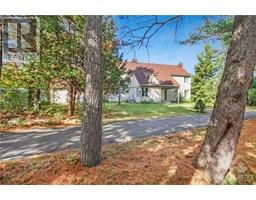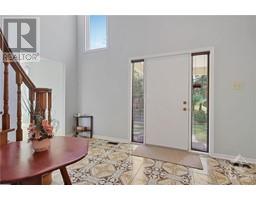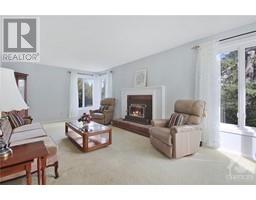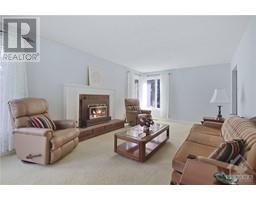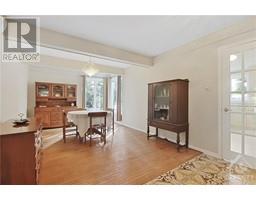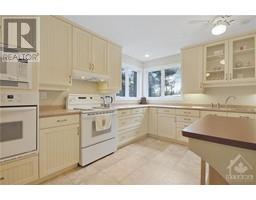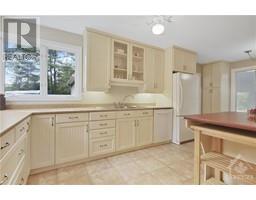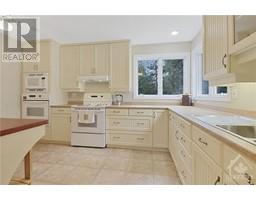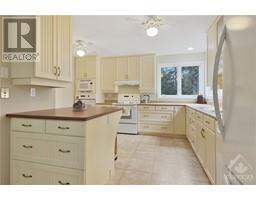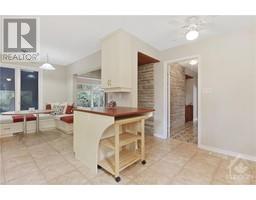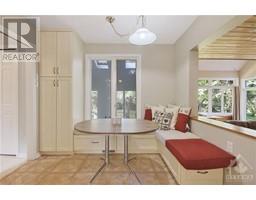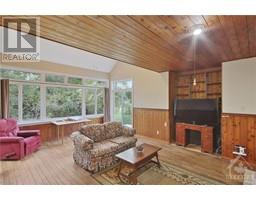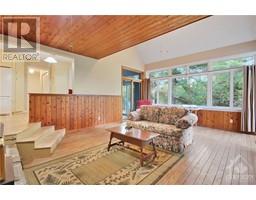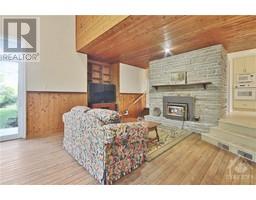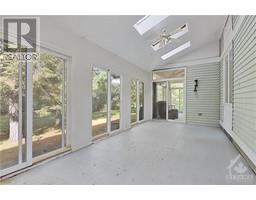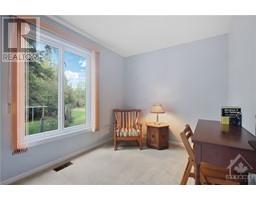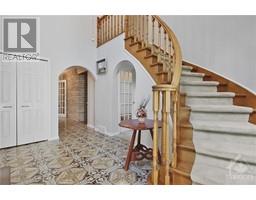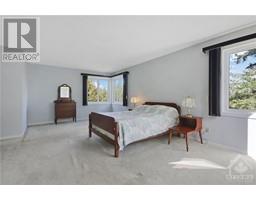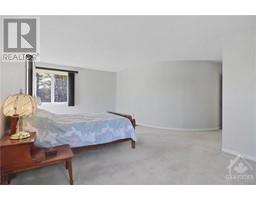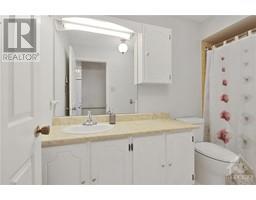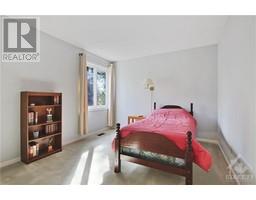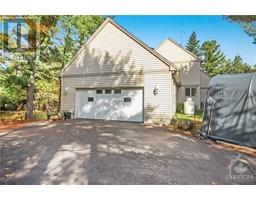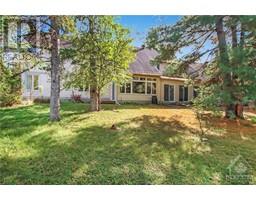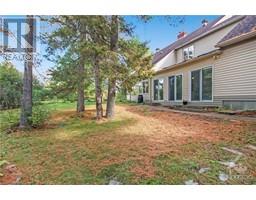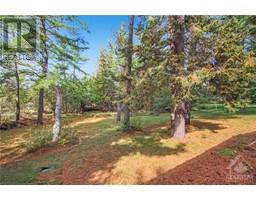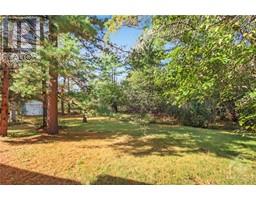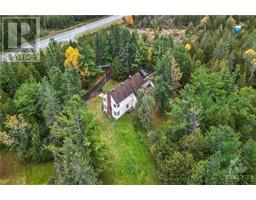4744 March Road Almonte, Ontario K0A 1A0
$895,000
Become "One with Nature" in this charming 4-bedroom Country Home surrounded by majestic Pines nestled on more than 25 acres - the perfect private sanctuary during these uncertain times. This large home features a lovely country kitchen with loads of cupboard & cozy eat-in area, large living room & large main floor family room both include a cozy wood fireplace. Main floor also includes good size office, large dining room, large 3-season sun room with multiple patio doors & skylights, full bathroom, powder room, and laundry room. Upper floor features a large principal bedroom with ensuite bathroom & walk-in closet, plus 3 good size bedrooms & a good size 3 piece bathroom. Additional features include beautiful circular staircase to upper floor, a long circular driveway and a second set of stairs to the basement through the attached 2-car garage. This fabulous lifestyle sanctuary is located only 4 minutes drive to the historical Village of Almonte/8 min. to 417. Estate Conditions Apply. (id:50133)
Open House
This property has open houses!
2:00 pm
Ends at:4:00 pm
Become ""One with Nature"" in this charming 4-bedroom Country Home surrounded by majestic Pines nestled on more than 25 acres - the perfect private sanctuary during these uncertain times. This large h
Property Details
| MLS® Number | 1367516 |
| Property Type | Single Family |
| Neigbourhood | Burnts Land |
| Features | Acreage, Park Setting, Private Setting, Wooded Area, Automatic Garage Door Opener |
| Parking Space Total | 10 |
Building
| Bathroom Total | 4 |
| Bedrooms Above Ground | 4 |
| Bedrooms Total | 4 |
| Appliances | Refrigerator, Oven - Built-in, Dishwasher, Dryer, Microwave, Stove, Washer |
| Basement Development | Unfinished |
| Basement Type | Full (unfinished) |
| Constructed Date | 1988 |
| Construction Style Attachment | Detached |
| Cooling Type | Central Air Conditioning |
| Exterior Finish | Siding |
| Fireplace Present | Yes |
| Fireplace Total | 2 |
| Fixture | Drapes/window Coverings, Ceiling Fans |
| Flooring Type | Mixed Flooring, Wall-to-wall Carpet |
| Foundation Type | Poured Concrete |
| Half Bath Total | 1 |
| Heating Fuel | Propane |
| Heating Type | Forced Air |
| Stories Total | 2 |
| Type | House |
| Utility Water | Drilled Well |
Parking
| Attached Garage |
Land
| Access Type | Highway Access |
| Acreage | Yes |
| Sewer | Septic System |
| Size Depth | 1895 Ft |
| Size Frontage | 324 Ft |
| Size Irregular | 25 |
| Size Total | 25 Ac |
| Size Total Text | 25 Ac |
| Zoning Description | Ru |
Rooms
| Level | Type | Length | Width | Dimensions |
|---|---|---|---|---|
| Second Level | Primary Bedroom | 21'0" x 11'9" | ||
| Second Level | 3pc Ensuite Bath | 9'9" x 4'11" | ||
| Second Level | Other | 5'0" x 6'0" | ||
| Second Level | Bedroom | 11'10" x 10'3" | ||
| Second Level | Bedroom | 11'7" x 10'3" | ||
| Second Level | 3pc Bathroom | 10'0" x 5'0" | ||
| Second Level | Bedroom | 9'1" x 12'5" | ||
| Main Level | Living Room/fireplace | 21'0" x 11'9" | ||
| Main Level | Dining Room | 16'0" x 10'10" | ||
| Main Level | Kitchen | 21'0" x 9'6" | ||
| Main Level | Family Room/fireplace | 19'0" x 14'5" | ||
| Main Level | Office | 11'0" x 8'2" | ||
| Main Level | Sunroom | 21'0" x 9'11" | ||
| Main Level | 3pc Bathroom | 7'7" x 6'7" | ||
| Main Level | Laundry Room | Measurements not available | ||
| Main Level | Foyer | 9'0" x 10'6" | ||
| Main Level | Partial Bathroom | 5'4" x 4'7" |
https://www.realtor.ca/real-estate/26236072/4744-march-road-almonte-burnts-land
Contact Us
Contact us for more information
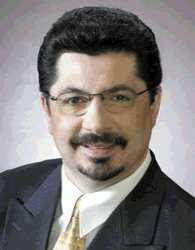
Marc Leduc
Salesperson
610 Bronson Avenue
Ottawa, ON K1S 4E6
(613) 236-5959
(613) 236-1515
www.hallmarkottawa.com

