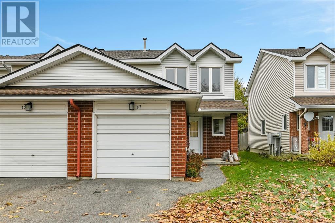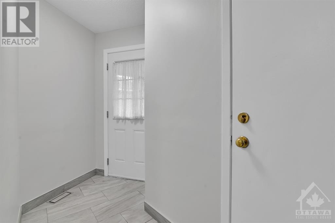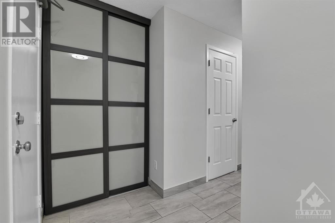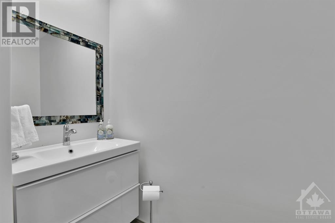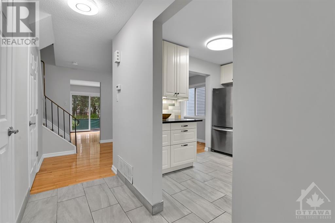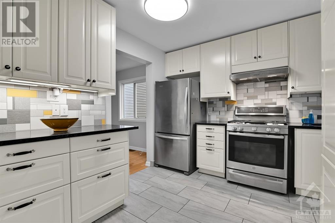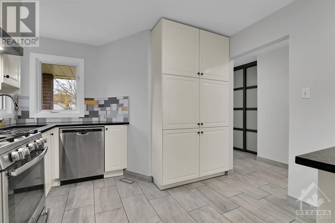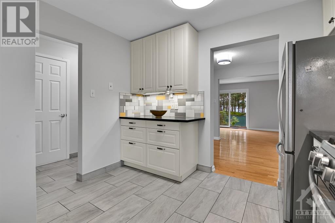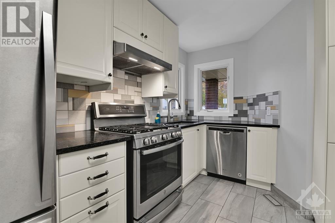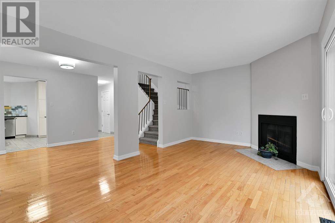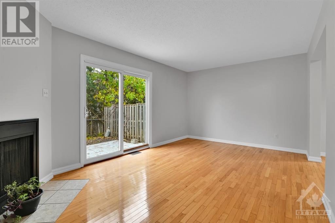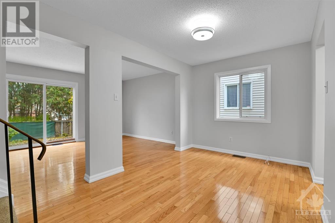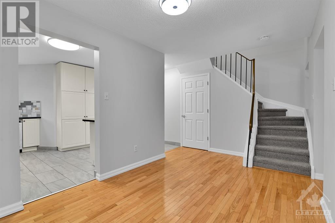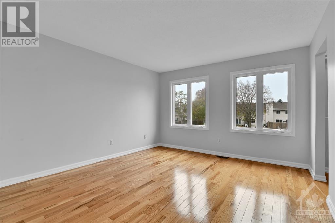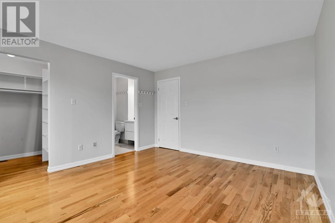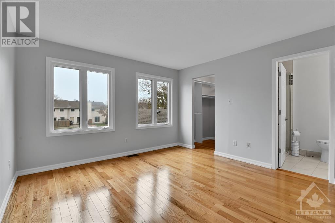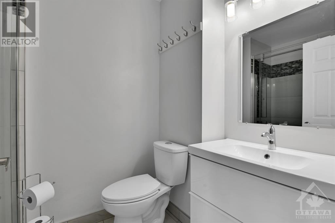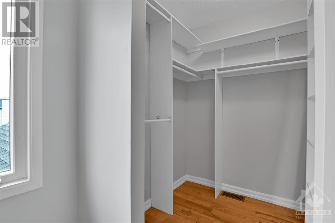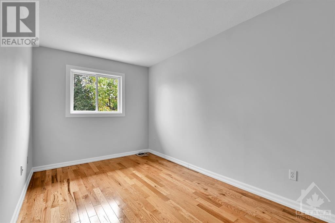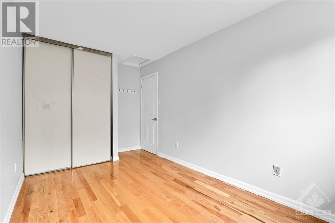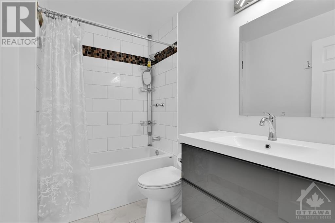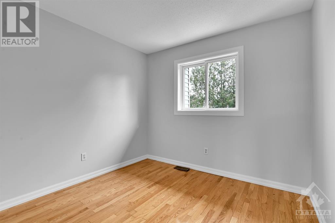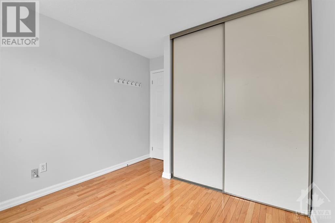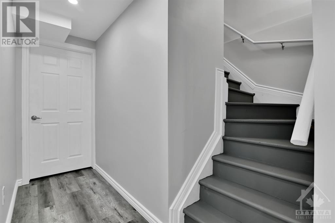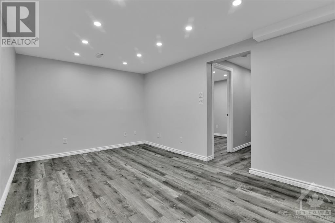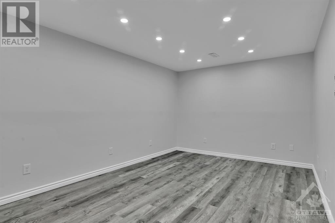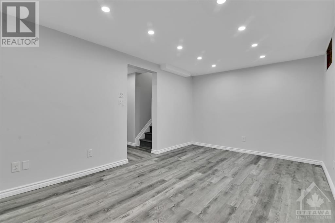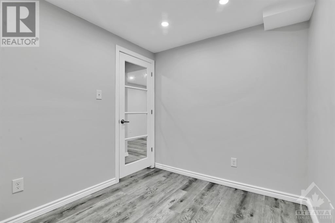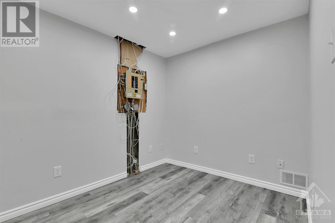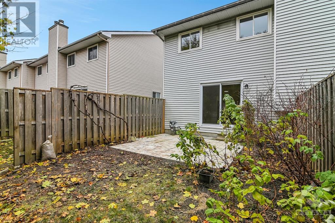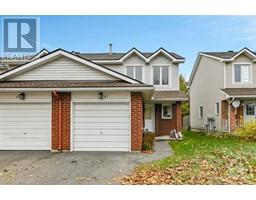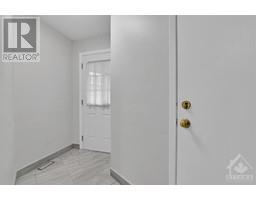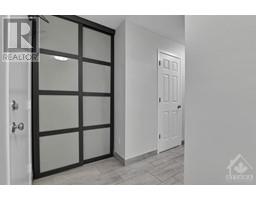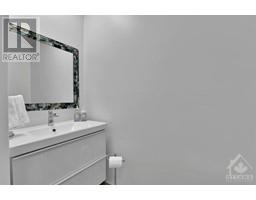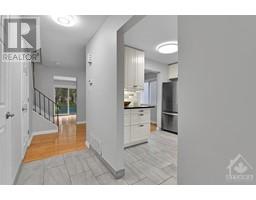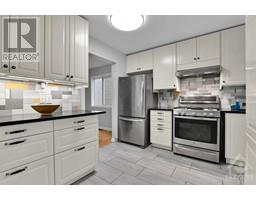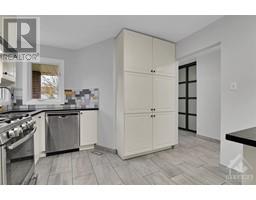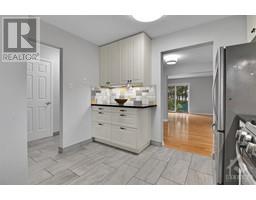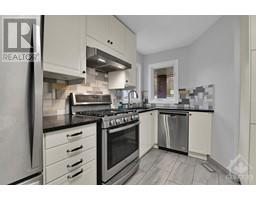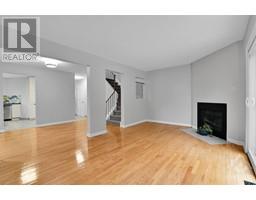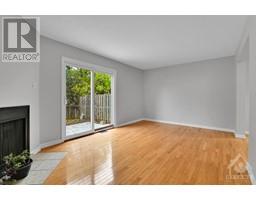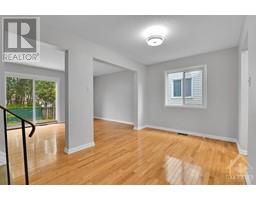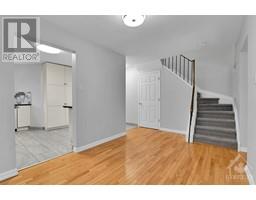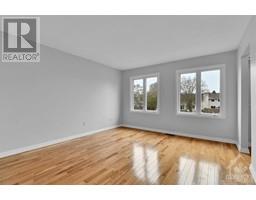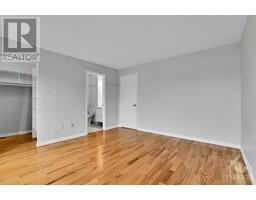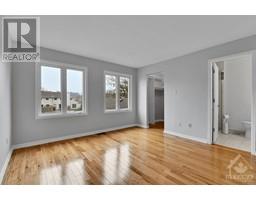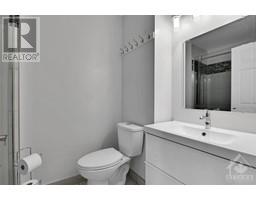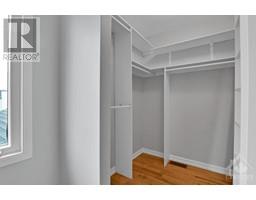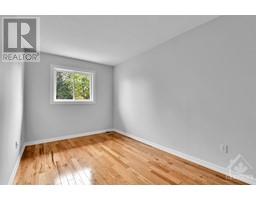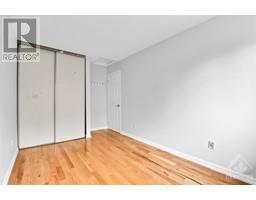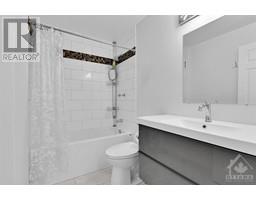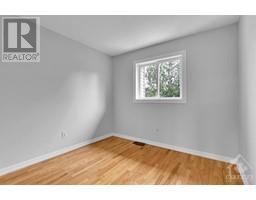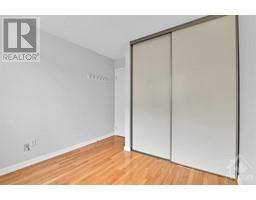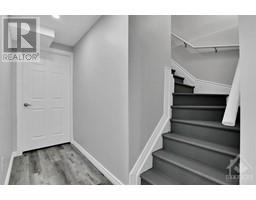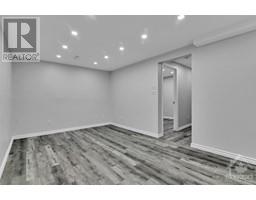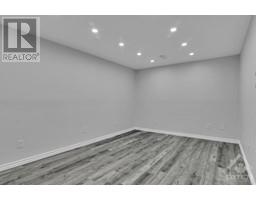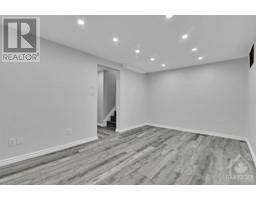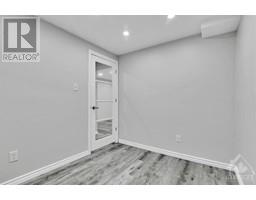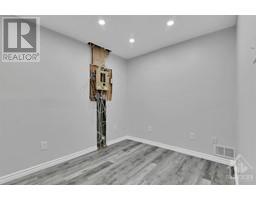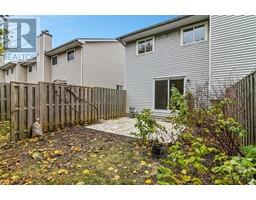47 Clifford Private Ottawa, Ontario K1G 4Y3
$549,900Maintenance, Property Management, Caretaker, Other, See Remarks
$318.18 Monthly
Maintenance, Property Management, Caretaker, Other, See Remarks
$318.18 MonthlyMove-in Condition. End unit, 3-Bedrooms, 2.5 Bath. Main floor features Living room, Dining room, Kitchen, and Powder room. Second floor features, Primary Bedroom with ensuite bathroom and walk-in closet, and two good size bedrooms, and a full bathroom . Basement features, Den, large size Rec room, and laundry room. All hardwood floors in Living room, Dining room, and bedrooms, ceramic tiles in entrance and bathrooms, vinyl in basement. Inside entry to garage. Main Bath (2021), Ensuite Bath (2022), Kitchen and powder room (2022), Furnace and HWT (2015). A/C. Auto Garage Door opener. Visitors parking and park just across. Close to bus stops, shopping, schools, and parks. (id:50133)
Property Details
| MLS® Number | 1369602 |
| Property Type | Single Family |
| Neigbourhood | HUNT CLUB PARK |
| Amenities Near By | Airport, Public Transit, Shopping |
| Community Features | Family Oriented, Pets Allowed |
| Features | Automatic Garage Door Opener |
| Parking Space Total | 2 |
Building
| Bathroom Total | 3 |
| Bedrooms Above Ground | 3 |
| Bedrooms Total | 3 |
| Amenities | Laundry - In Suite |
| Appliances | Refrigerator, Dishwasher, Dryer, Freezer, Hood Fan, Stove, Washer |
| Basement Development | Finished |
| Basement Type | Full (finished) |
| Constructed Date | 1987 |
| Cooling Type | Central Air Conditioning |
| Exterior Finish | Siding |
| Fireplace Present | Yes |
| Fireplace Total | 1 |
| Flooring Type | Wall-to-wall Carpet, Mixed Flooring, Hardwood, Vinyl |
| Foundation Type | Poured Concrete |
| Half Bath Total | 1 |
| Heating Fuel | Natural Gas |
| Heating Type | Forced Air |
| Stories Total | 2 |
| Type | Row / Townhouse |
| Utility Water | Municipal Water |
Parking
| Attached Garage |
Land
| Acreage | No |
| Land Amenities | Airport, Public Transit, Shopping |
| Sewer | Municipal Sewage System |
| Zoning Description | Residential |
Rooms
| Level | Type | Length | Width | Dimensions |
|---|---|---|---|---|
| Second Level | Primary Bedroom | 13'5" x 12'4" | ||
| Second Level | Bedroom | 8'2" x 13'0" | ||
| Second Level | Bedroom | 8'8" x 9'2" | ||
| Basement | Den | 7'9" x 9'6" | ||
| Basement | Recreation Room | 10'4" x 16'8" | ||
| Basement | Laundry Room | Measurements not available | ||
| Main Level | Living Room | 10'9" x 18'0" | ||
| Main Level | Dining Room | 8'7" x 12'4" | ||
| Main Level | Kitchen | 10'0" x 10'0" |
https://www.realtor.ca/real-estate/26290624/47-clifford-private-ottawa-hunt-club-park
Contact Us
Contact us for more information
Ray Habboosh
Broker
8221 Campeau Drive, Unit B
Kanata, Ontario K2T 0A2
(613) 755-2278
(613) 755-2279
www.innovationrealty.ca

