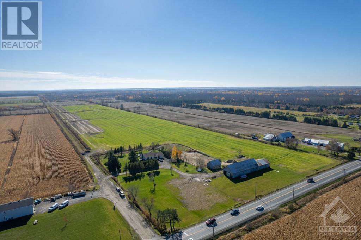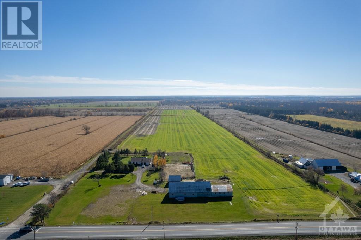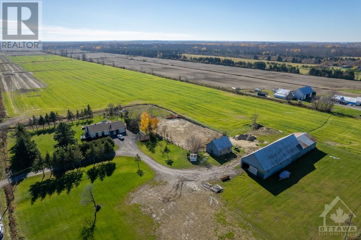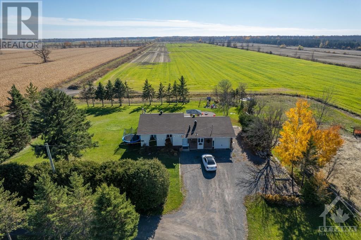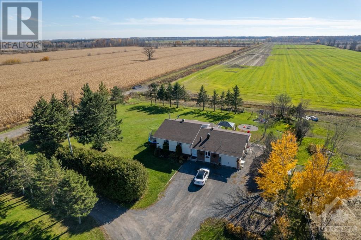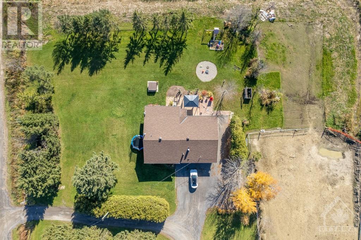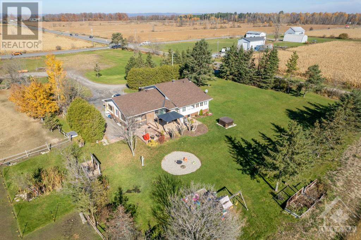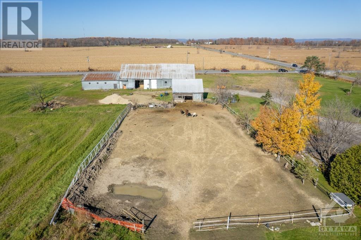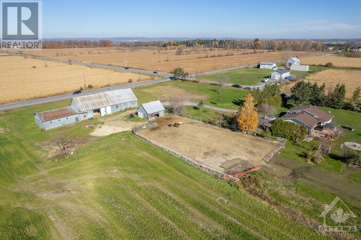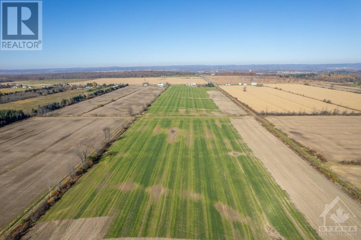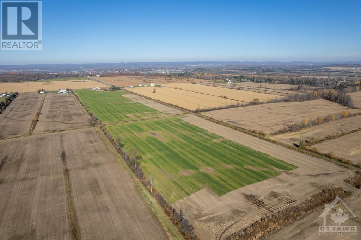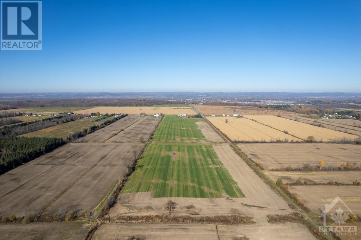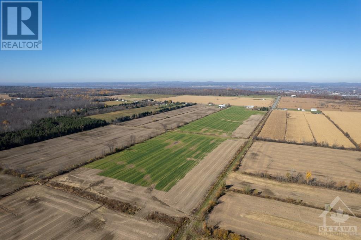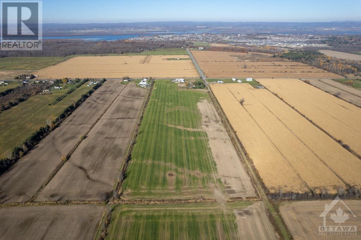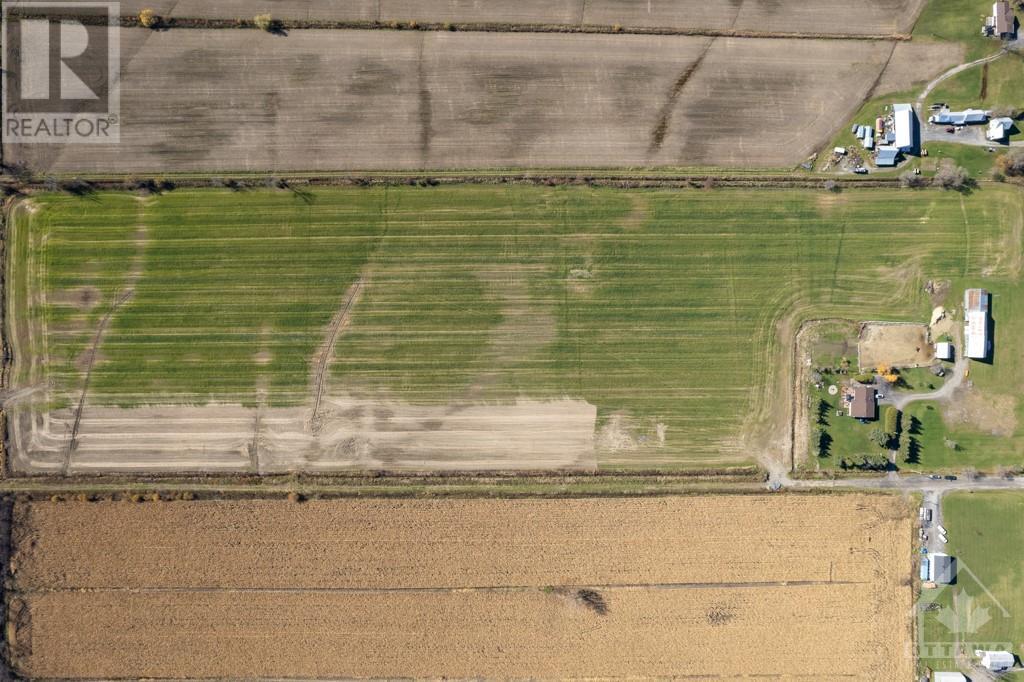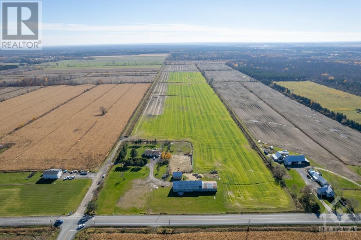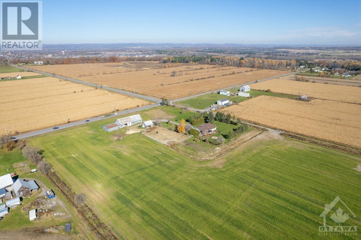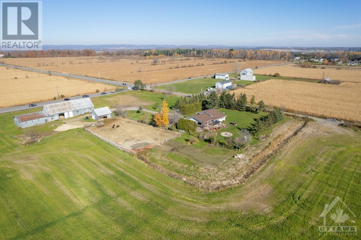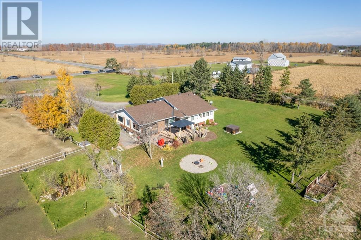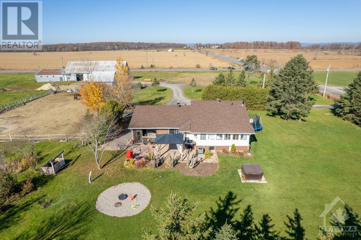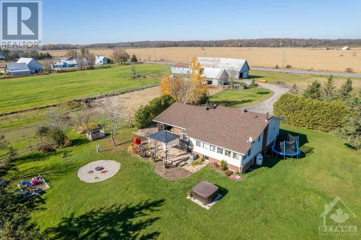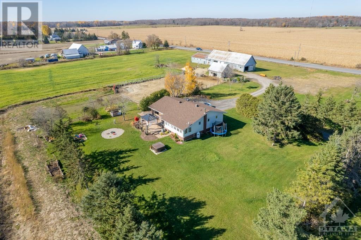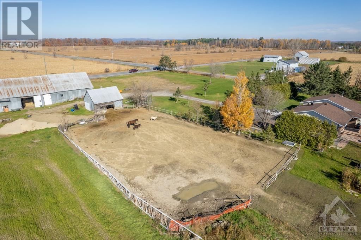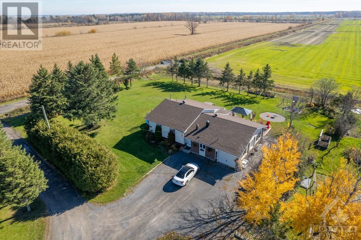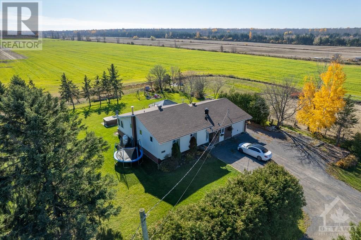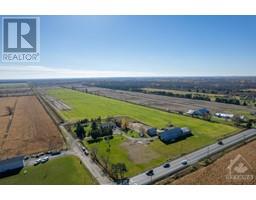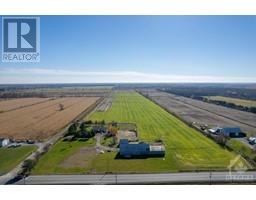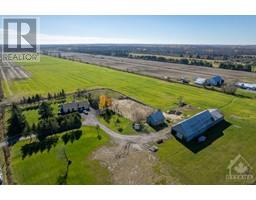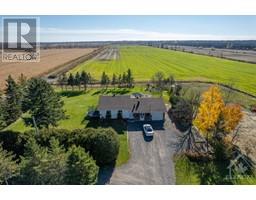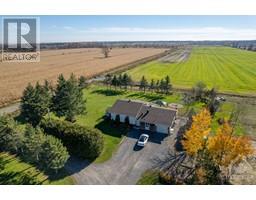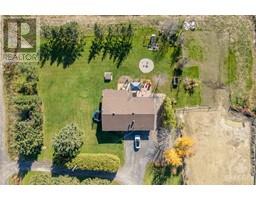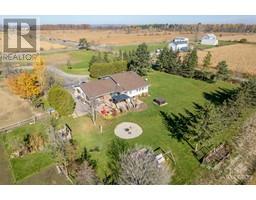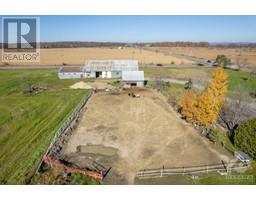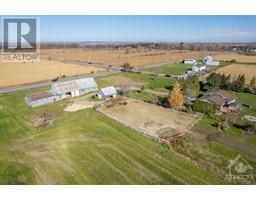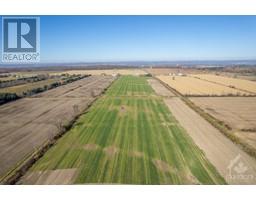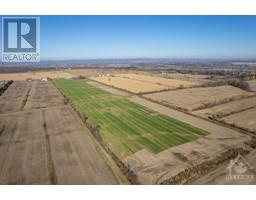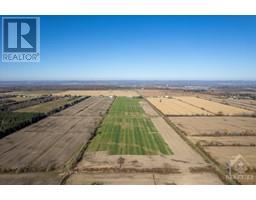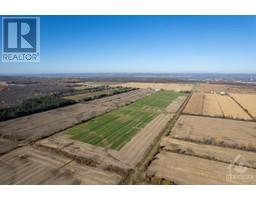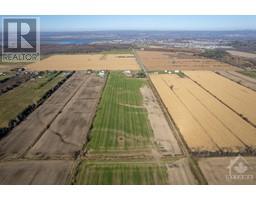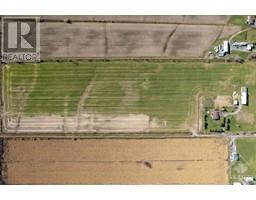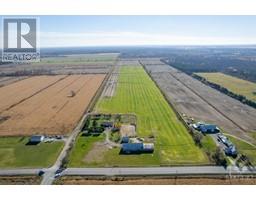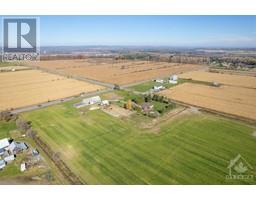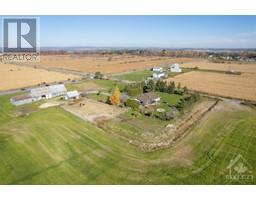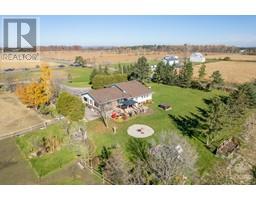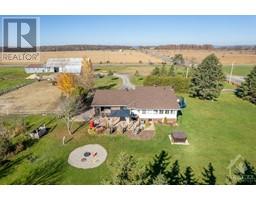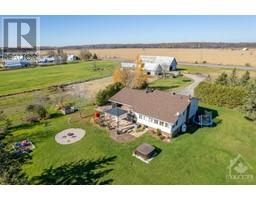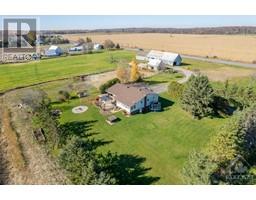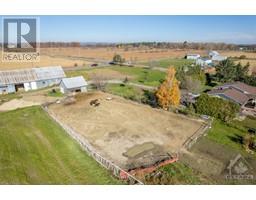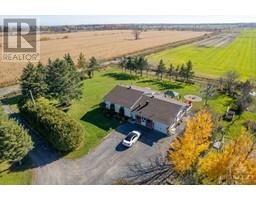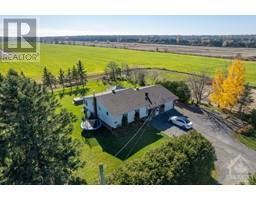1014 Filion Road Clarence Creek, Ontario K0A 1N0
$999,900
Incredible opportunity to own 52 acres only minutes from Rockland and only 30 minutes to Ottawa. There are 46.5 systematically tiled acres for farming or to rent out and plenty of space for vehicles/equipment. With two barns, including a 33' x 129' 8-stall horse barn on the property, you can bring your horses/animals home! Country living at its finest. The well-maintained split-level home offers 3 spacious bedrooms and 2 bathrooms. The partly finished basement offers a large recreation room. There are several smaller sheds on the property for additional storage. This property offers endless opportunity to enjoy the country with all the amenities Rockland has to offer only 5 minutes away. Recent updates include: new roof, new furnace, and new AC. (id:50133)
Business
| Business Type | Agriculture, Forestry, Fishing and Hunting, Other |
| Business Sub Type | Horse farm, Other |
Property Details
| MLS® Number | 1360516 |
| Property Type | Agriculture |
| Neigbourhood | Clarence Creek |
| Amenities Near By | Recreation Nearby, Shopping |
| Communication Type | Internet Access |
| Community Features | School Bus |
| Crop | Grains |
| Farm Type | Animal |
| Features | Farm Setting |
| Live Stock Type | Horse |
| Parking Space Total | 10 |
| Road Type | Paved Road |
Building
| Bathroom Total | 2 |
| Bedrooms Above Ground | 3 |
| Bedrooms Total | 3 |
| Appliances | Refrigerator, Dishwasher, Dryer, Stove, Washer |
| Basement Development | Partially Finished |
| Basement Type | Full (partially Finished) |
| Constructed Date | 1975 |
| Cooling Type | Central Air Conditioning |
| Exterior Finish | Brick, Vinyl |
| Flooring Type | Hardwood, Tile, Vinyl |
| Foundation Type | Block |
| Heating Fuel | Propane |
| Heating Type | Forced Air |
| Utility Water | Well |
Parking
| Attached Garage | |
| Detached Garage |
Land
| Acreage | Yes |
| Land Amenities | Recreation Nearby, Shopping |
| Landscape Features | Landscaped |
| Sewer | Septic System |
| Size Irregular | 51.28 |
| Size Total | 51.28 Ac |
| Size Total Text | 51.28 Ac |
| Zoning Description | Agricultural |
Rooms
| Level | Type | Length | Width | Dimensions |
|---|---|---|---|---|
| Second Level | Full Bathroom | 10'0" x 6'5" | ||
| Second Level | Primary Bedroom | 10'2" x 18'5" | ||
| Second Level | 4pc Ensuite Bath | 4'6" x 12'5" | ||
| Second Level | Bedroom | 10'3" x 14'1" | ||
| Second Level | Bedroom | 10'1" x 10'0" | ||
| Lower Level | Recreation Room | 27'0" x 26'4" | ||
| Main Level | Kitchen | 9'4" x 11'11" | ||
| Main Level | Dining Room | 10'10" x 10'0" | ||
| Main Level | Living Room | 17'5" x 12'2" | ||
| Main Level | Sunroom | 22'3" x 14'1" |
https://www.realtor.ca/real-estate/26303389/1014-filion-road-clarence-creek-clarence-creek
Contact Us
Contact us for more information

Allister Beauchamp
Salesperson
2148 Carling Ave., Units 5 & 6
Ottawa, ON K2A 1H1
(613) 829-1818
(613) 829-3223
www.kwintegrity.ca

