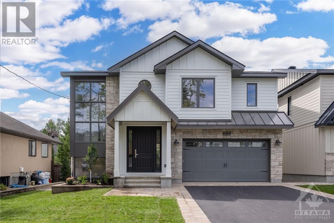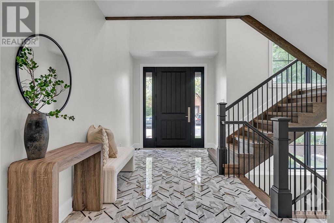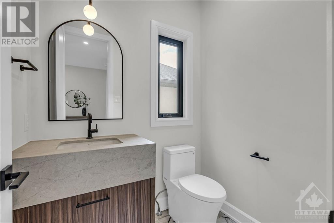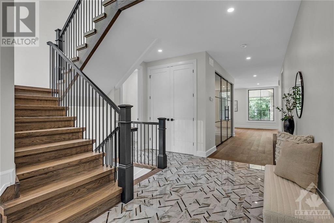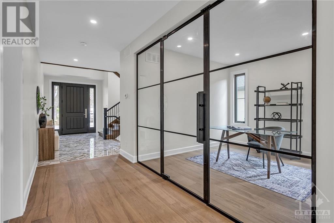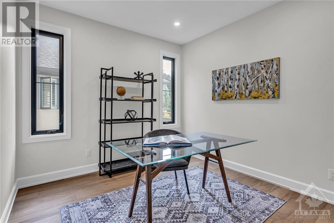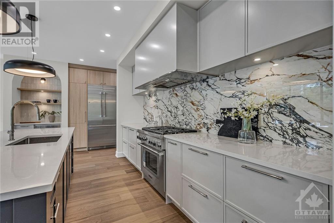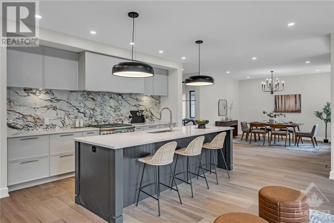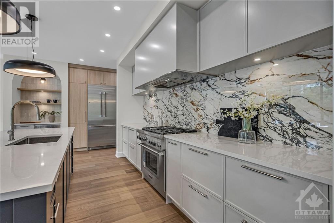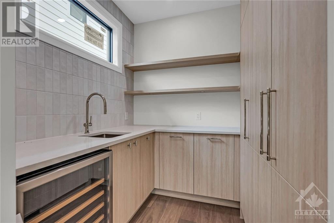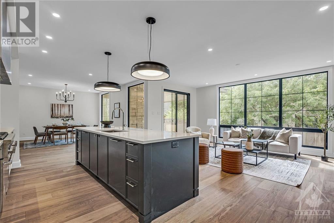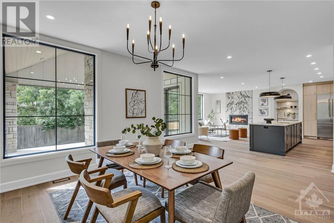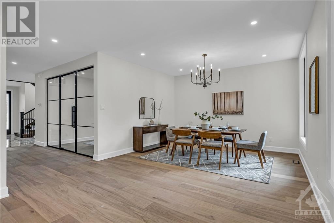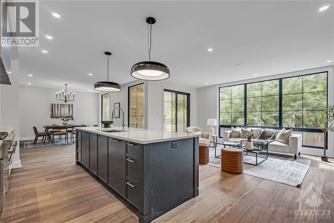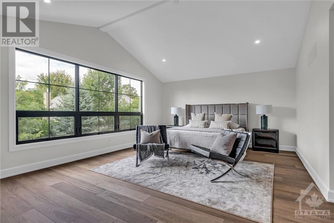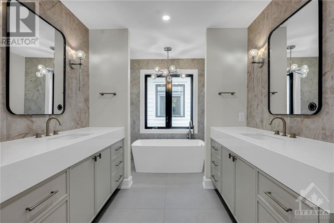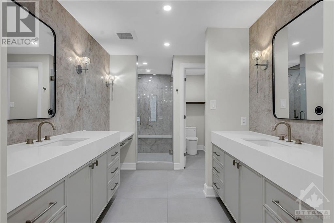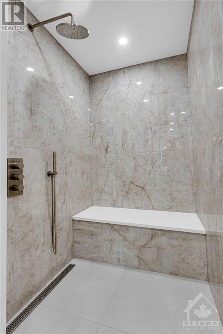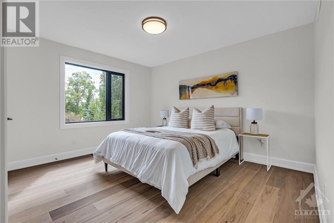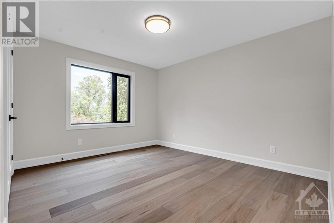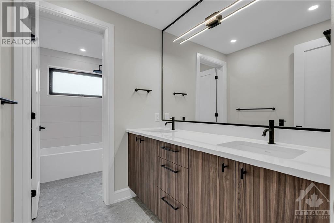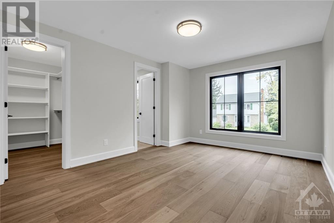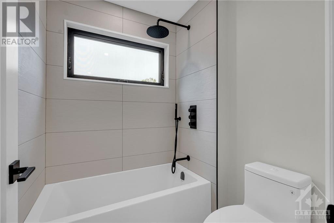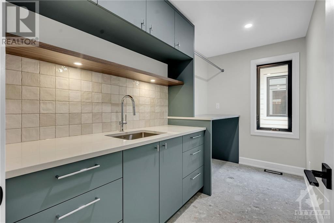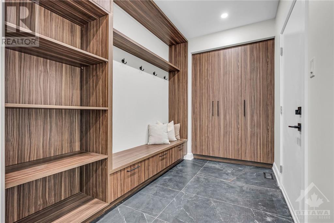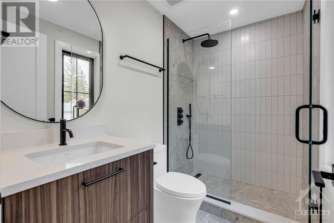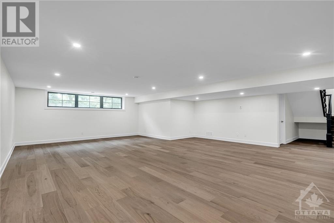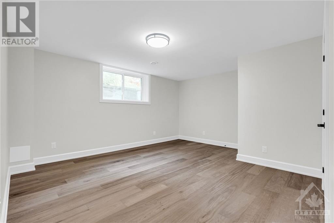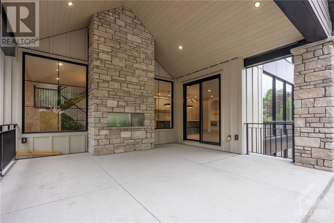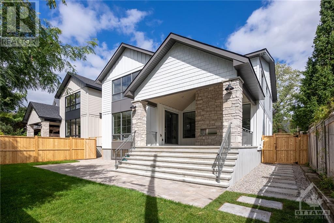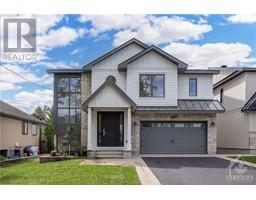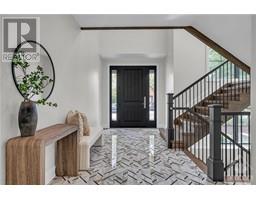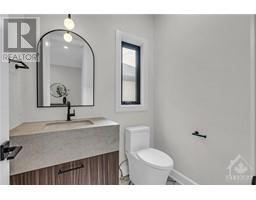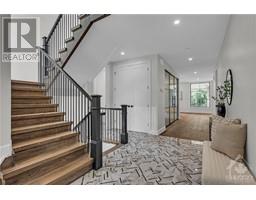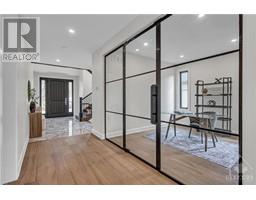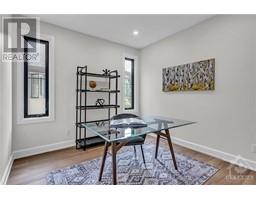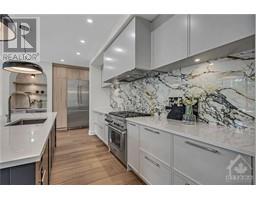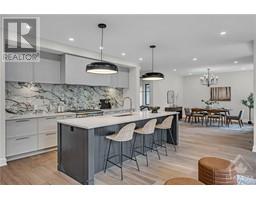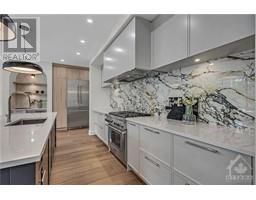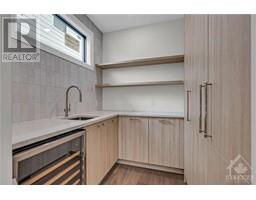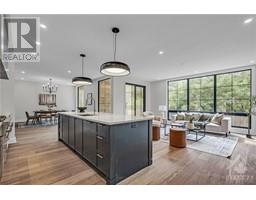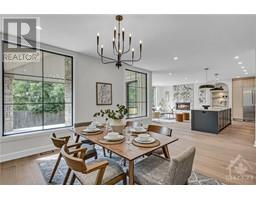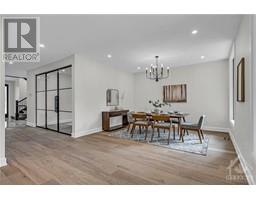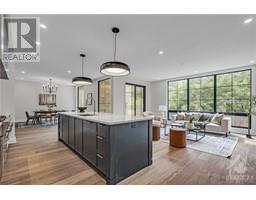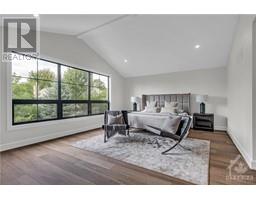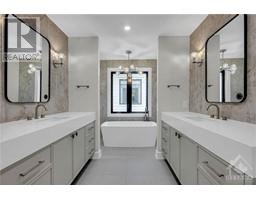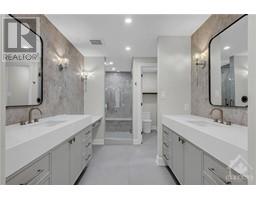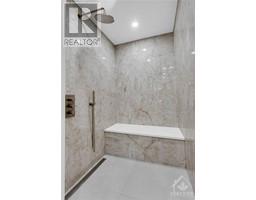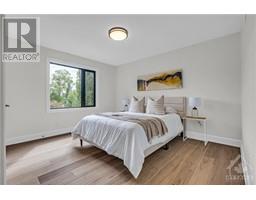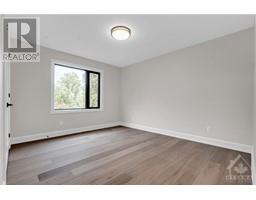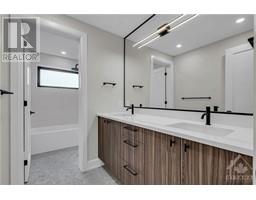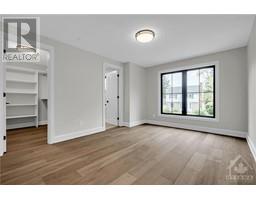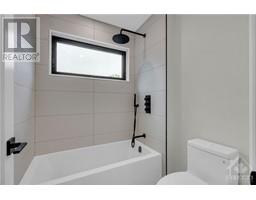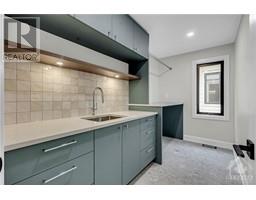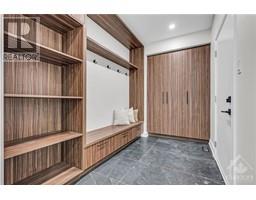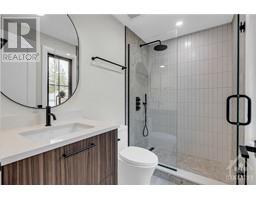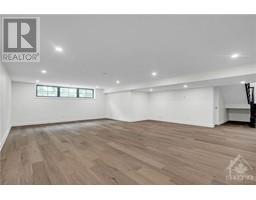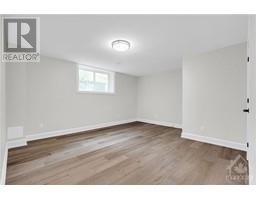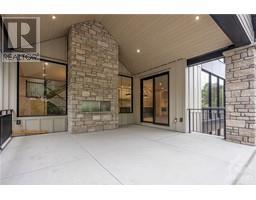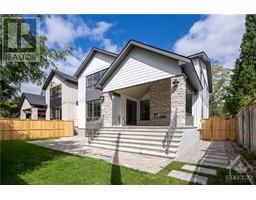688 Hillcrest Avenue S Ottawa, Ontario K2A 2N3
$3,595,000
Welcome to your dream home, new construction that effortlessly combines elegance & functionality. This residence offers a perfect blend to cater to the needs of a contemporary lifestyle. The main floor features an impressive office, ideal for those who require a dedicated workspace. Continue into the heart of the home, and you'll discover an open-concept kitchen & living room. The kitchen boasts top-of-the-line appliances, sleek countertops, and a generously sized island. Upstairs, the primary features vaulted ceilings that add an extra layer of grandeur to the space. The spa-inspired ensuite with a luxurious soaking tub, walk-in shower, dual vanities, and premium finishes. There are three more bedrooms on the upper level, one with an ensuite bath for added convenience. Step outside to the covered rear porch where you'll find a cozy fireplace, making it the perfect spot for year-round enjoyment. Fully finished lower level with in floor-heating, family room, additional bedroom & bath. (id:50133)
Property Details
| MLS® Number | 1370141 |
| Property Type | Single Family |
| Neigbourhood | McKellar Park |
| Amenities Near By | Public Transit, Recreation Nearby, Shopping, Water Nearby |
| Features | Automatic Garage Door Opener |
| Parking Space Total | 4 |
Building
| Bathroom Total | 5 |
| Bedrooms Above Ground | 4 |
| Bedrooms Below Ground | 1 |
| Bedrooms Total | 5 |
| Appliances | Refrigerator, Dishwasher, Hood Fan, Stove, Wine Fridge |
| Basement Development | Finished |
| Basement Type | Full (finished) |
| Constructed Date | 2023 |
| Construction Style Attachment | Detached |
| Cooling Type | Central Air Conditioning |
| Exterior Finish | Stone, Siding |
| Fireplace Present | Yes |
| Fireplace Total | 2 |
| Flooring Type | Hardwood, Tile |
| Foundation Type | Poured Concrete |
| Half Bath Total | 1 |
| Heating Fuel | Natural Gas |
| Heating Type | Forced Air |
| Stories Total | 2 |
| Type | House |
| Utility Water | Municipal Water |
Parking
| Attached Garage | |
| Surfaced |
Land
| Acreage | No |
| Land Amenities | Public Transit, Recreation Nearby, Shopping, Water Nearby |
| Sewer | Municipal Sewage System |
| Size Depth | 103 Ft |
| Size Frontage | 50 Ft |
| Size Irregular | 50 Ft X 102.99 Ft |
| Size Total Text | 50 Ft X 102.99 Ft |
| Zoning Description | Residential |
Rooms
| Level | Type | Length | Width | Dimensions |
|---|---|---|---|---|
| Second Level | Primary Bedroom | 19'7" x 14'9" | ||
| Second Level | Other | 9'9" x 8'1" | ||
| Second Level | Other | 8'2" x 6'3" | ||
| Second Level | 5pc Ensuite Bath | 19'7" x 7'9" | ||
| Second Level | Bedroom | 13'7" x 11'3" | ||
| Second Level | Other | 8'0" x 5'3" | ||
| Second Level | 3pc Ensuite Bath | 8'0" x 5'2" | ||
| Second Level | Bedroom | 13'5" x 12'5" | ||
| Second Level | Bedroom | 12'6" x 11'3" | ||
| Second Level | 4pc Bathroom | 12'2" x 5'3" | ||
| Second Level | Laundry Room | 11'4" x 5'8" | ||
| Lower Level | Bedroom | 12'1" x 11'2" | ||
| Lower Level | Family Room | 28'10" x 24'4" | ||
| Lower Level | 4pc Bathroom | 11'3" x 5'6" | ||
| Main Level | Foyer | 28'8" x 12'2" | ||
| Main Level | Living Room | 19'7" x 12'9" | ||
| Main Level | Dining Room | 17'5" x 13'7" | ||
| Main Level | Kitchen | 19'7" x 10'4" | ||
| Main Level | Pantry | 7'5" x 7'2" | ||
| Main Level | Office | 10'9" x 10'1" | ||
| Main Level | Partial Bathroom | 6'4" x 4'7" | ||
| Other | Other | 17'1" x 15'0" |
https://www.realtor.ca/real-estate/26307314/688-hillcrest-avenue-s-ottawa-mckellar-park
Contact Us
Contact us for more information
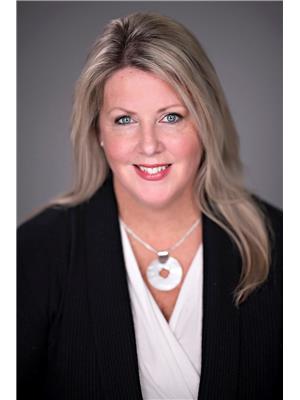
Kelly Ebbs
Salesperson
www.kellyandkerry.com
twitter.com/kellyandkerry
384 Richmond Road
Ottawa, Ontario K2A 0E8
(613) 729-9090
(613) 729-9094
www.teamrealty.ca
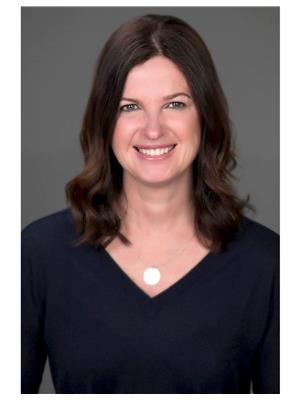
Kerry Millican
Salesperson
www.kellyandkerry.com
384 Richmond Road
Ottawa, Ontario K2A 0E8
(613) 729-9090
(613) 729-9094
www.teamrealty.ca

