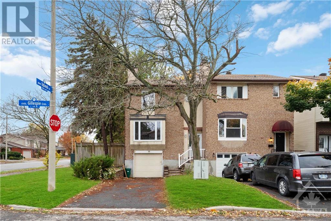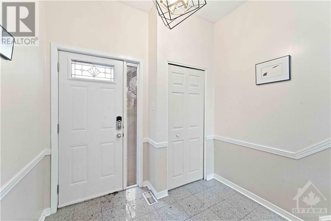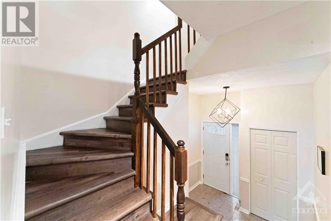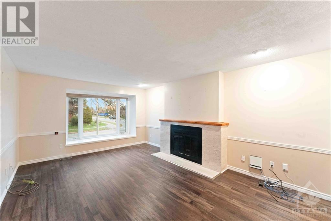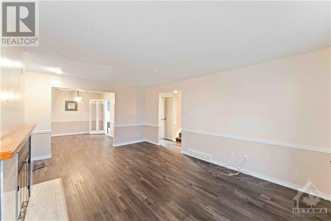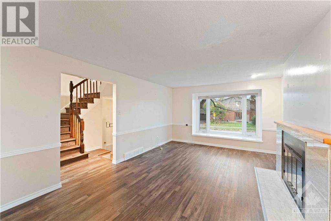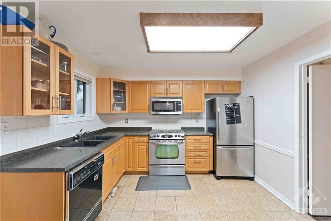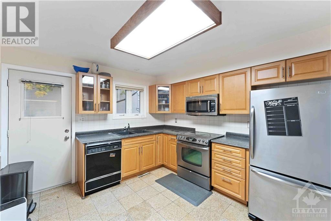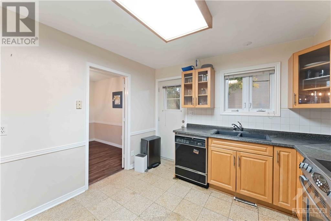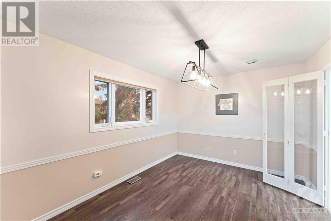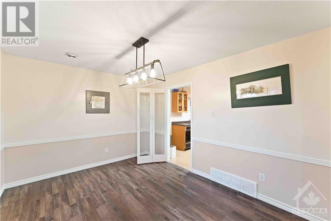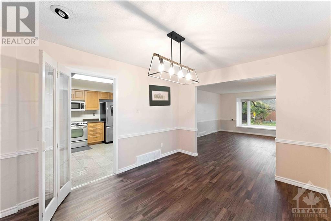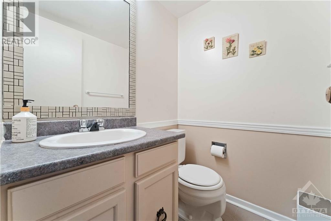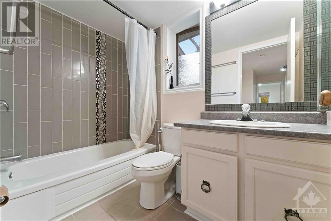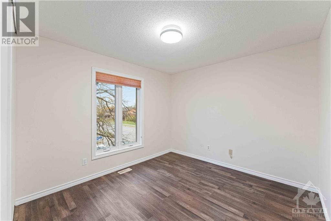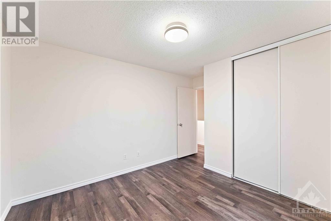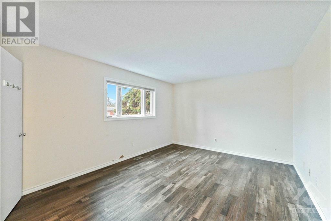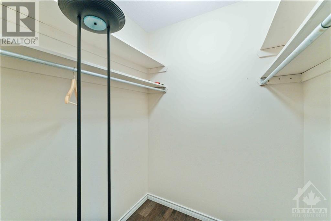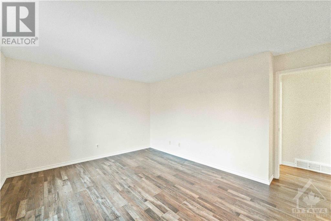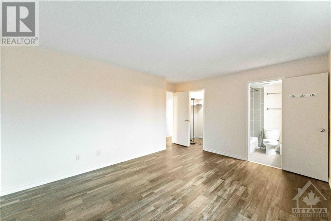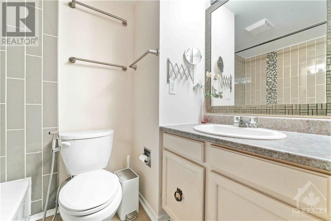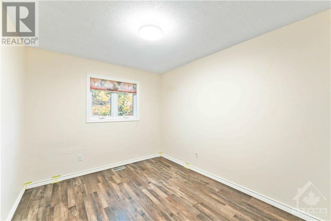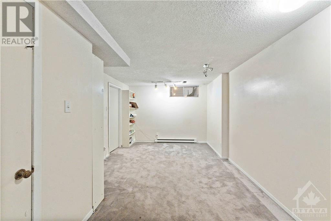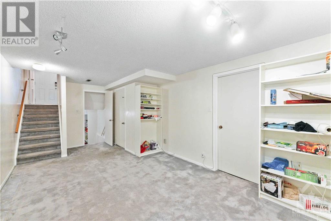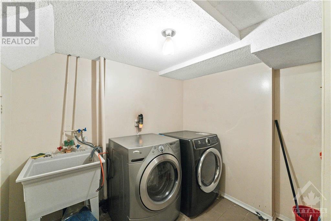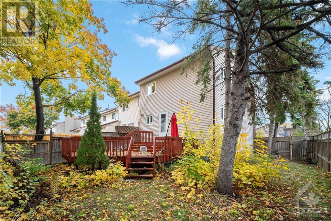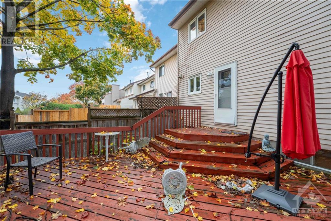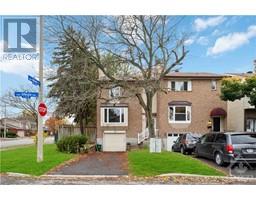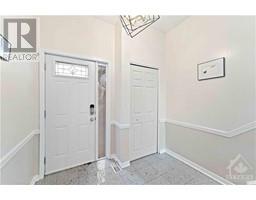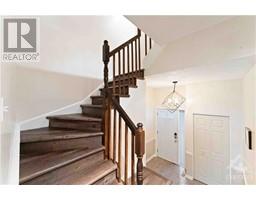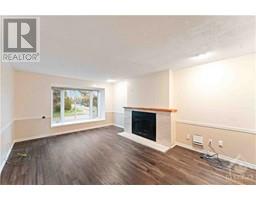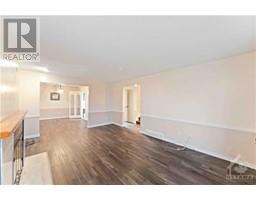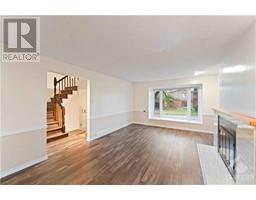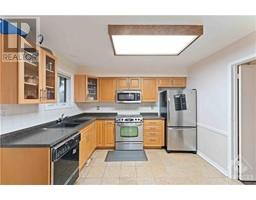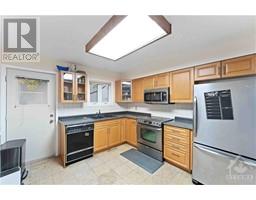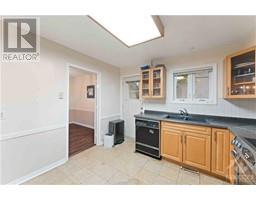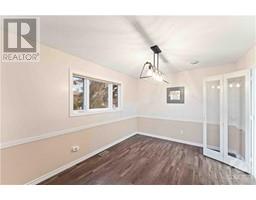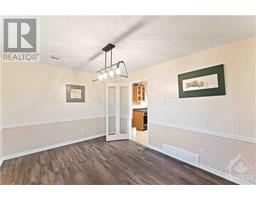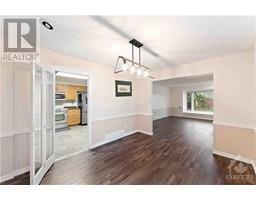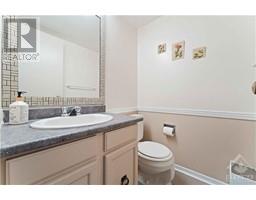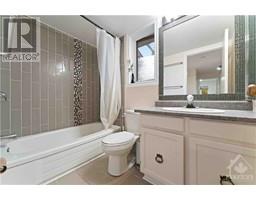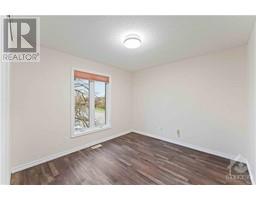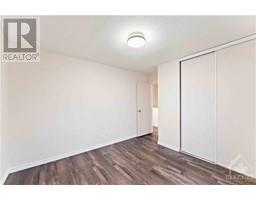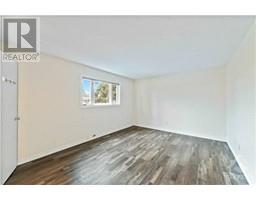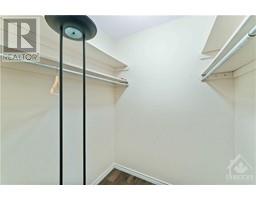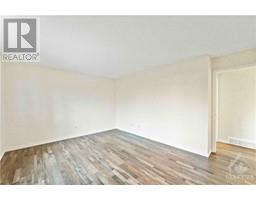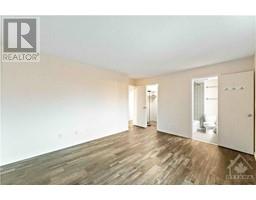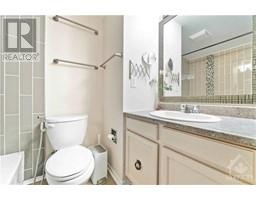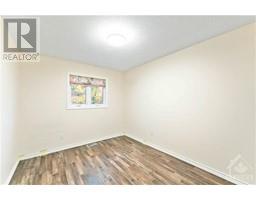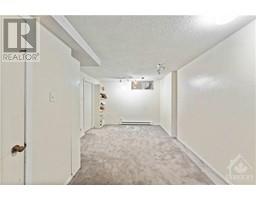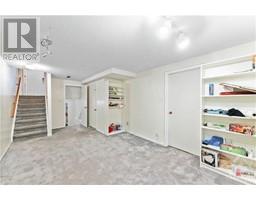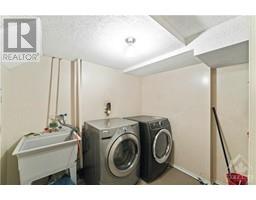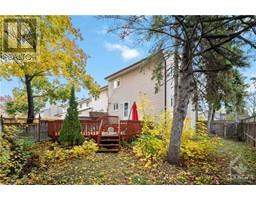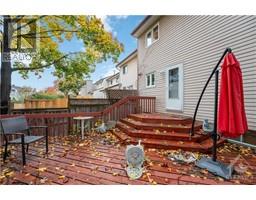2 Gillespie Crescent Ottawa, Ontario K1V 9X8
$2,650 Monthly
This charming semi-detached house, just minutes from Airport, offers a blend of convenience and comfort. Surrounded by essential amenities and close to The Rideau River, Mooney’s Bay, Carleton University, Billings Bridge, and Alta Vista, it's an ideal choice for your next rental home. The property features a spacious backyard for relaxation and outdoor gatherings. Inside, the open layout floods the interior with natural light, creating an inviting atmosphere. The modern kitchen is well-equipped, and three comfortable bedrooms, including a master with an en-suite bathroom, provide ample space. The upgraded bathrooms add a touch of luxury. An attached garage and abundant storage space complete the package. Newer washer and dryer. In a friendly, community-oriented neighborhood, this home is an excellent opportunity for a convenient and welcoming lifestyle. Tenant to pay rent, HWT rental and utilities. Don't miss it—schedule a private viewing today! (id:50133)
Property Details
| MLS® Number | 1367419 |
| Property Type | Single Family |
| Neigbourhood | Hunt Club Woods |
| Amenities Near By | Airport, Public Transit, Shopping |
| Community Features | Family Oriented |
| Parking Space Total | 3 |
Building
| Bathroom Total | 3 |
| Bedrooms Above Ground | 3 |
| Bedrooms Total | 3 |
| Amenities | Laundry - In Suite |
| Appliances | Refrigerator, Dishwasher, Dryer, Microwave Range Hood Combo, Stove, Washer |
| Basement Development | Finished |
| Basement Type | Full (finished) |
| Constructed Date | 1982 |
| Construction Style Attachment | Semi-detached |
| Cooling Type | Central Air Conditioning |
| Exterior Finish | Brick, Siding |
| Fixture | Drapes/window Coverings |
| Flooring Type | Wall-to-wall Carpet, Tile, Vinyl |
| Half Bath Total | 1 |
| Heating Fuel | Natural Gas |
| Heating Type | Forced Air |
| Stories Total | 2 |
| Type | House |
| Utility Water | Municipal Water |
Parking
| Attached Garage |
Land
| Acreage | No |
| Fence Type | Fenced Yard |
| Land Amenities | Airport, Public Transit, Shopping |
| Sewer | Municipal Sewage System |
| Size Irregular | * Ft X * Ft |
| Size Total Text | * Ft X * Ft |
| Zoning Description | Residential |
Rooms
| Level | Type | Length | Width | Dimensions |
|---|---|---|---|---|
| Second Level | Full Bathroom | 7'10" x 4'11" | ||
| Second Level | Primary Bedroom | 14'7" x 11'7" | ||
| Second Level | Bedroom | 10'7" x 10'0" | ||
| Second Level | Bedroom | 11'3" x 9'2" | ||
| Second Level | 3pc Ensuite Bath | 4'10" x 7'1" | ||
| Basement | Laundry Room | 7'9" x 7'8" | ||
| Basement | Recreation Room | 10'7" x 19'4" | ||
| Main Level | Dining Room | 12'8" x 10'0" | ||
| Main Level | Living Room | 17'3" x 12'8" | ||
| Main Level | Kitchen | 11'0" x 10'0" | ||
| Main Level | Partial Bathroom | 5'0" x 4'3" |
https://www.realtor.ca/real-estate/26233898/2-gillespie-crescent-ottawa-hunt-club-woods
Contact Us
Contact us for more information

Amerish Yadav
Salesperson
www.facebook.com/realtor.amerish.yadav
66 Mill St
Almonte, Ontario K0A 1A0
(866) 530-7737
(647) 849-3180
exprealty.ca

