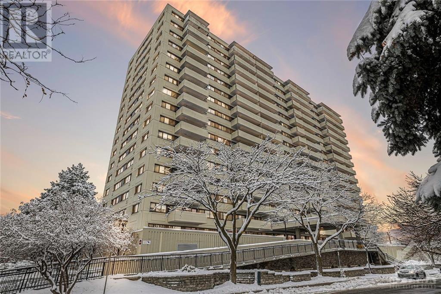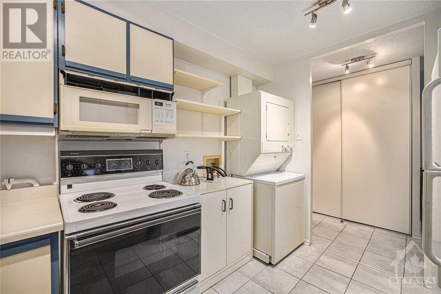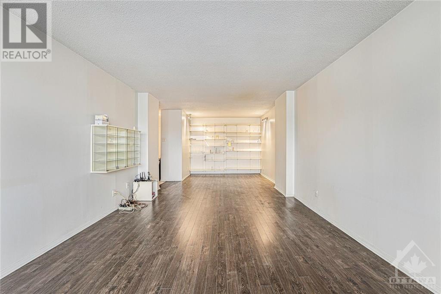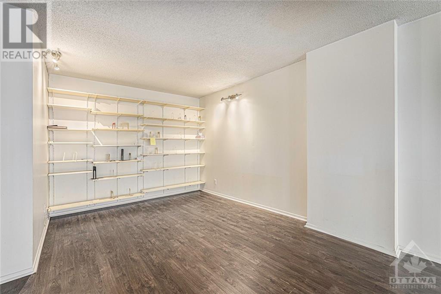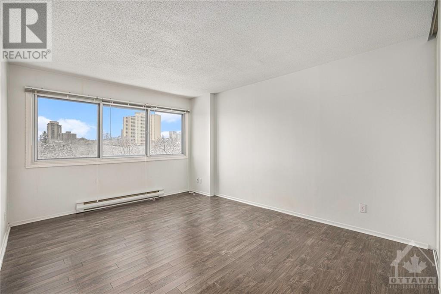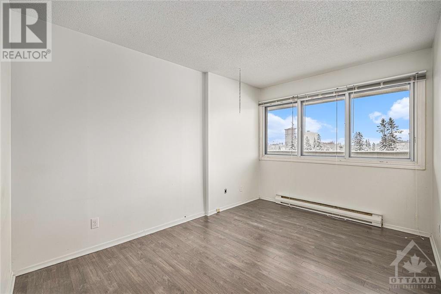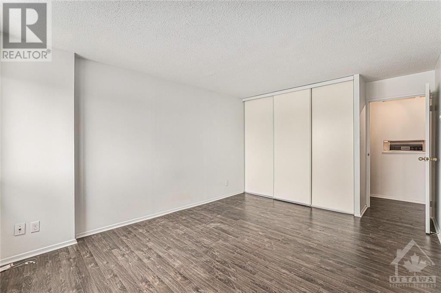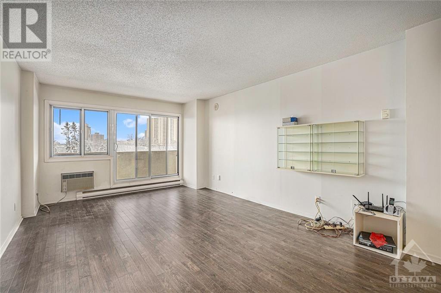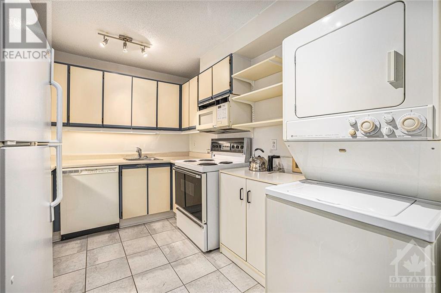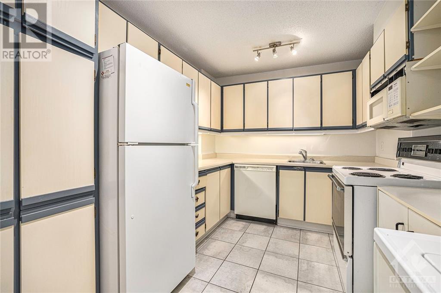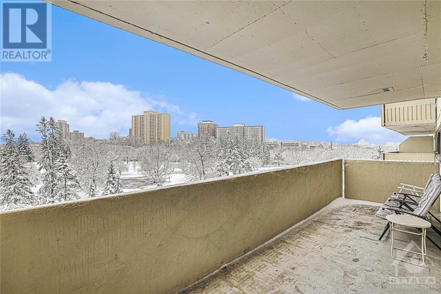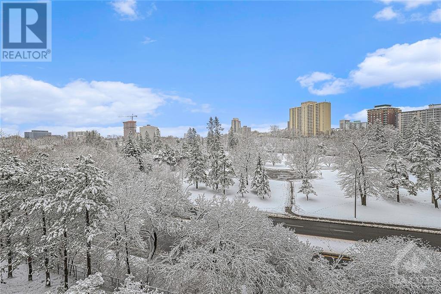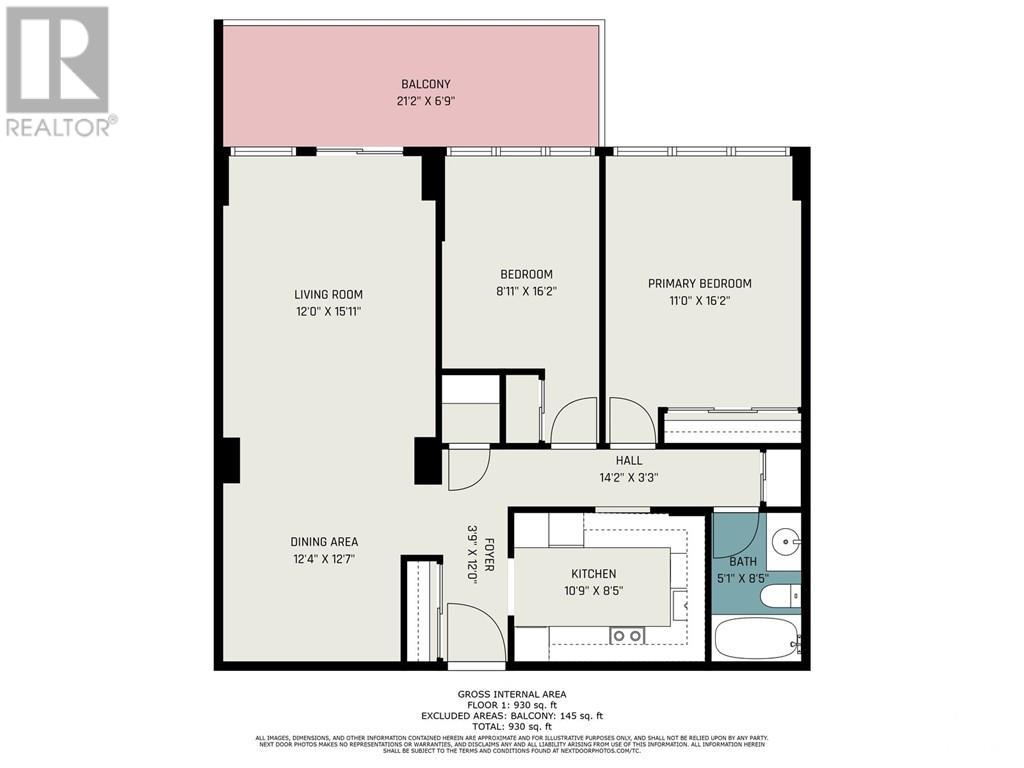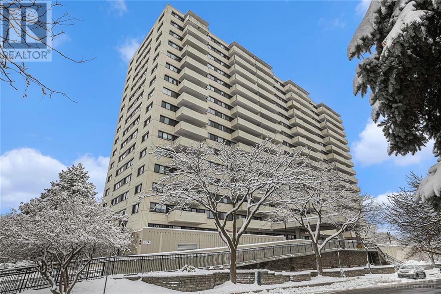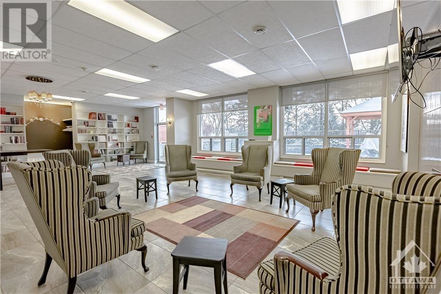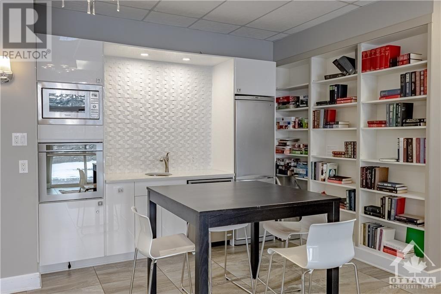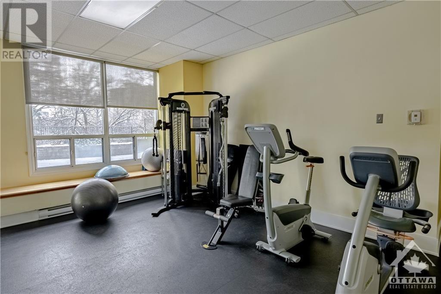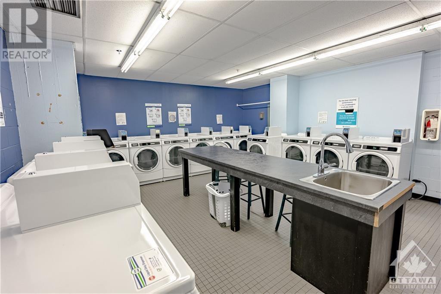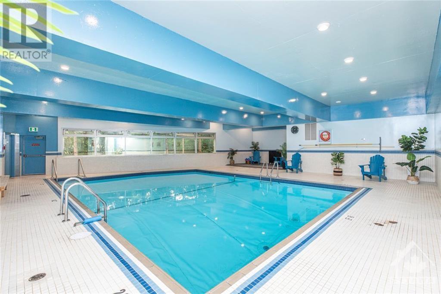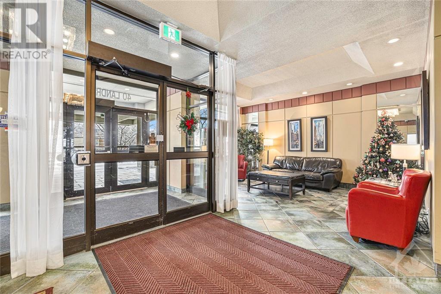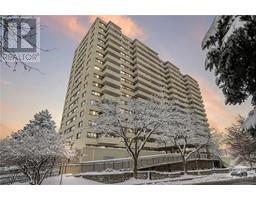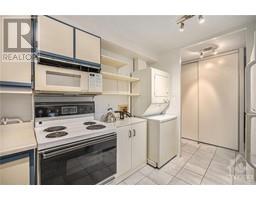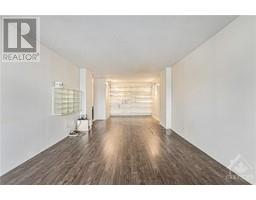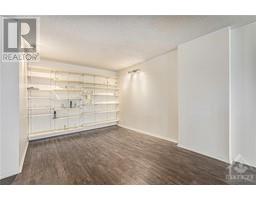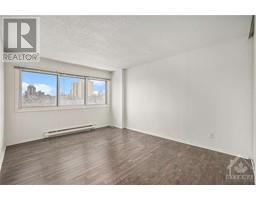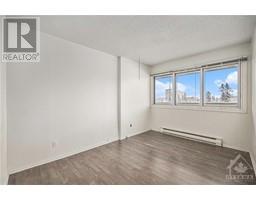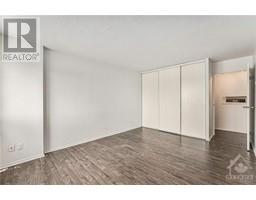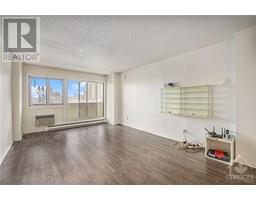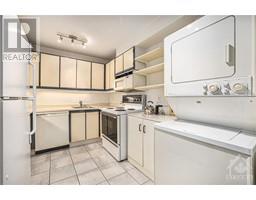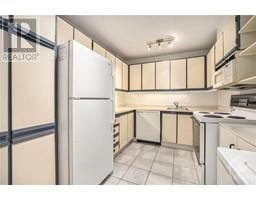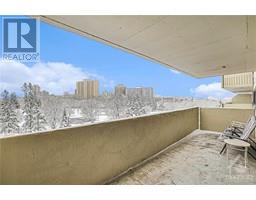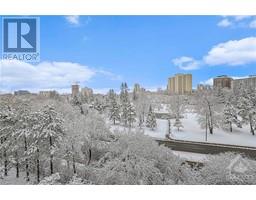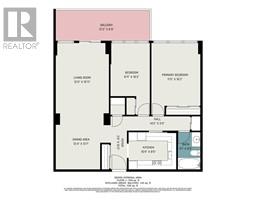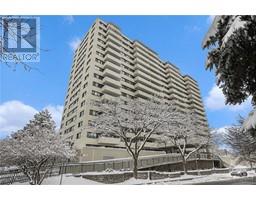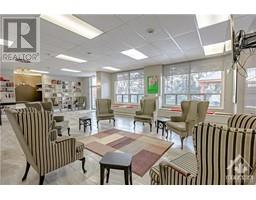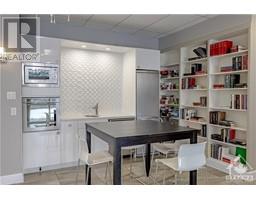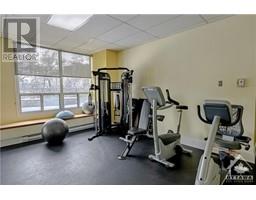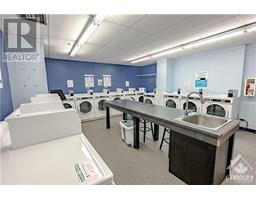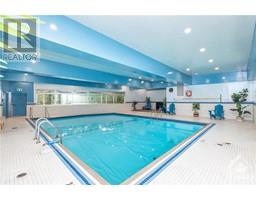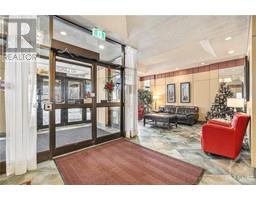40 Landry Street Unit#508 Ottawa, Ontario K1L 8K4
$339,000Maintenance, Property Management, Caretaker, Other, See Remarks, Recreation Facilities, Reserve Fund Contributions
$609 Monthly
Maintenance, Property Management, Caretaker, Other, See Remarks, Recreation Facilities, Reserve Fund Contributions
$609 MonthlyStunning 2 bdrm South Facing View Apt in sought after La Renaissance Building. Beautiful engineered wood flooring, Galley kitchen with IN SUITE LAUNDRY, Huge rectangular balcony with sweeping views, Large bdrms, diningrm, loads of storage, 1 car underground parking and spacious living area.Building amenities include luxurious partyrm and entrance/foyer, landscaped patio with BBQ, library, gym, visitors parking and pool. Bright and Beautiful and Sparkling clean! Probate complete. (id:50133)
Property Details
| MLS® Number | 1371272 |
| Property Type | Single Family |
| Neigbourhood | Vanier/Beechwood |
| Community Features | Recreational Facilities, Pets Not Allowed |
| Features | Elevator |
| Parking Space Total | 1 |
Building
| Bathroom Total | 1 |
| Bedrooms Above Ground | 2 |
| Bedrooms Total | 2 |
| Amenities | Party Room, Laundry - In Suite, Laundry Facility, Exercise Centre |
| Appliances | Refrigerator, Dishwasher, Dryer, Microwave, Stove, Washer |
| Basement Development | Partially Finished |
| Basement Type | Common (partially Finished) |
| Constructed Date | 1984 |
| Cooling Type | Window Air Conditioner |
| Exterior Finish | Concrete |
| Flooring Type | Other |
| Foundation Type | Poured Concrete |
| Heating Fuel | Electric |
| Heating Type | Baseboard Heaters |
| Stories Total | 1 |
| Type | Apartment |
| Utility Water | Municipal Water |
Parking
| Underground |
Land
| Acreage | No |
| Sewer | Municipal Sewage System |
| Zoning Description | Residential |
Rooms
| Level | Type | Length | Width | Dimensions |
|---|---|---|---|---|
| Main Level | Living Room | 15'11" x 12'0" | ||
| Main Level | Dining Room | 12'4" x 12'7" | ||
| Main Level | Kitchen | 10'0" x 9'0" | ||
| Main Level | Foyer | 12'0" x 3'0" | ||
| Main Level | Storage | Measurements not available | ||
| Main Level | Primary Bedroom | 16'0" x 11'0" | ||
| Main Level | Bedroom | 16'0" x 8'0" |
https://www.realtor.ca/real-estate/26340641/40-landry-street-unit508-ottawa-vanierbeechwood
Contact Us
Contact us for more information

Gordon Owens
Salesperson
1090 Ambleside Drive
Ottawa, Ontario K2B 8G7
(613) 596-4133
(613) 596-5905
www.coldwellbankersarazen.com

